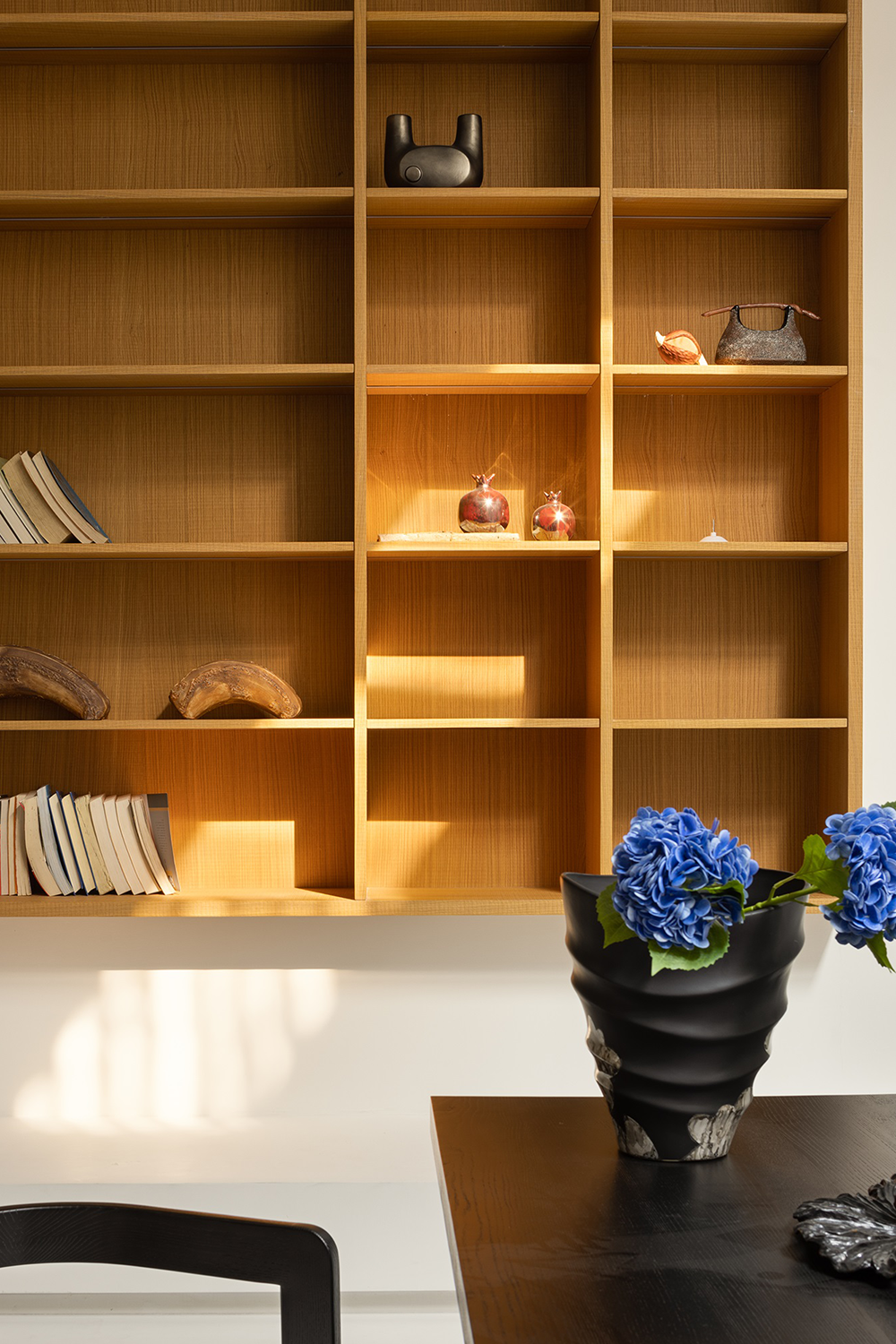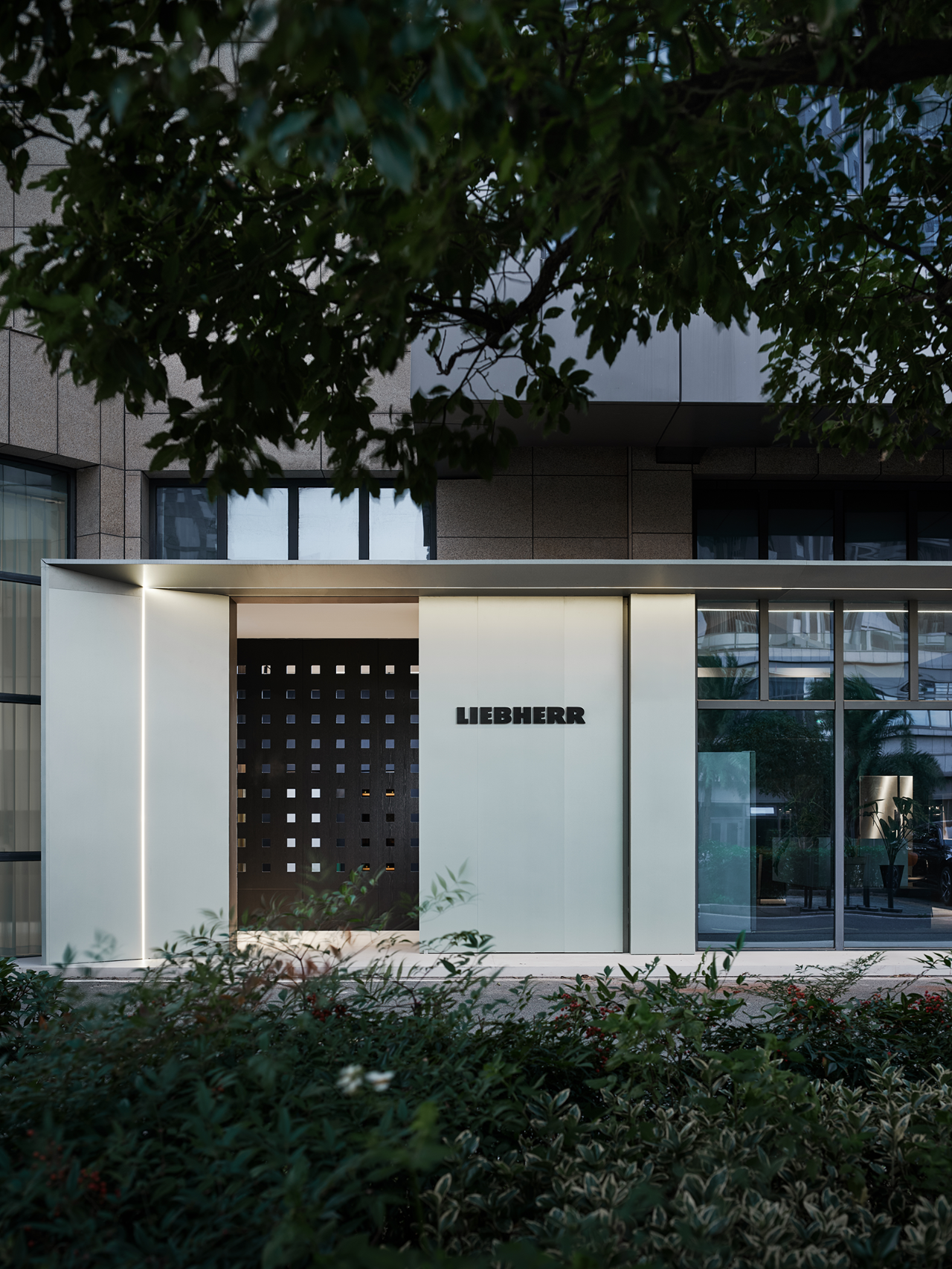彼得·卒姆托丨原初而静谧的世界 首
2024-05-30 22:09
彼得·卒姆托的工作室兼自宅位于瑞士阿尔卑斯山的一个木制谷仓里,他的作品数量并不多。
在角逐最负盛名的建筑项目的建筑师名单中,卒姆托的名字赫然在列。
保罗·戈德伯格探讨了这位以木匠为生的建筑师的作品——他的作品富有感官体验,硬朗而静谧,现代而奢华——经历了这个世界,退回到自己安静的领域,那是一个非常务实的,几乎是普鲁斯特式的精神世界。
这是一个只有700人的小村庄,深藏在群山之中,从苏黎世出发需要花费大半天的时间才能到达。
卒姆托不是那种通过和某个项目而迅速家喻户晓的建筑师,
他的作品多数是手作,虽然它们毫不掩饰地表现出一种现代感,但它们更多地体现出匠人精神。
Working out of a wooden barn in the Swiss Alps, Peter Zumthor has completed only a handful of buildings, none of them in the United States, yet at 58 he is something of a cult figure in architectural circles. With Zumthor’s name on the shortlist of architects for most prestigious projects, Paul Goldberger examines the work—high-tech and sensual, hard-edged and serene, modernist and opulent—of a man who began life as a carpenter, experienced the world, and then retreated into his own quiet realm of deeply pragmatic, almost Proustian spirituality.
You can tell a lot about an architect by where he chooses to put his office. a hamlet of 700 tucked so deep into the mountains that it takes the better part of a day to get there from Zurich. His studio has a grand piano, and its windows face out onto a grove of fruit trees. It is not surprising, then, that it took some time for the world to hear of him. But if Zumthor is not the sort of architect who jump-started his career by having lunch at Philip Johnson’s table at the Four Seasons, he is now, at 58, one of the most sought-after members of his profession anywhere. He has a tiny oeuvre, and no desire to see it grow by leaps and bounds, which in and of itself makes him different from most of his colleagues. Zumthor has a kind of exotic aura about him. His buildings look as if they were made by hand, and while they are unabashedly modern, they bespeak craftsmanship more than high tech. Whatever happens to him in the next few years, you know that there are not going to be a lot of Zumthor buildings. A couple of projects at a time, done well, is all he seeks.
村庄位于瑞士和意大利的边界,是彼得·卒姆托妻子的故乡。
乡村的风景和生活方式都像是瑞士一个被群山和自然包围的、拥有900名居民的小村庄。
巧合的是,他在1976年建造的第一座建筑也在此处。
The small village of Haldenstein is on the border of Switzerland with Italy, and it is his wife ́s, Annalisa, place of origin. Its landscape and lifestyle are those ones of a small and quiet Swiss village of 900 inhabitants surrounded by mountains and nature. By chance, it is also the place in which he erected his first building of new construction, in 1976.
随着他在1985年和1986年建造的第一个工作室Atelier,以及他于1998年至2005年间规划和建造的当前住所——祖姆托之家,这些用于工作和与家人共享的空间应该是他出现基本思想的明确反映。
建筑师对每项工作的细致入微,直到他认为一切就绪为止,他的敏感性,以及这些作品的目的决定了他的独特性和相关性。
Along with his first atelier, built in 1985 and 1986, Zumthor house – his current dwelling projected and built between 1998 and 2005- these spaces to work and share with his family are supposed to be a clear reflection of the recurrent and fundamental ideas. The architect ́s meticulous work until he considers that everything is alright, his sensitivity, and above all the aim of these works as the most important aspect, determines, therefore, his singularity and relevance.
在这个时刻,他选择了第一个作品真正作为自己的代表作,并假设这是个人探索的终点,也是他能够完成并完全定义自己作为建筑师个性的自由阶段。他承认,在此之前,他过着与细木工匠类似的生活,同样拥有极大的自由感。
At this time, in which the first of his works really chosen as his own, supposes for himself the end of his personal search, the freedom stage that he is able to finish and define his personality as an architect completely. He confesses that he had lived this period previously as a cabinet maker, characterized by a great sense of freedom in the same way.
在当时,为了与传统而粗犷的建筑风格形成鲜明对比,这一设计理念显得尤为重要,因为后者广泛存在于当时的建筑中。因此,这个工作室不仅是一个休息的场所,更是一个展现清晰且独特设计理念的标志性元素。
Zumthor defines his first atelier as a more appropriate element for cabinet making than for the architectural construction, in which the facade is built with conventional frames of larch wood, looking for fineness and volume combination and emphasis at the same time. At that time, the most important way to define a contrary element to the traditional and rustic architecture, extensively used in the buildings that were erected. Therefore, it is a rest and clarity element.
可以看出祖姆托寻求的是一种简约感,以便融入农业社区而不显得过于突兀或壮观。他特别强调了工作室所选用的材料,这些材料在他看来,构建了建筑与自然的和谐关系,赋予了建筑自然之感和归属感:云杉木、装饰性的铁艺制品、凉棚上的橡木、明亮的帆布遮阳篷以及红色的屋顶瓦片。
In the design of the volumes and spaces of this first atelier, it can be appreciated the search for simplicity to fit in an agricultural community without standing out as a spectacular construction. He highlights the chosen materials for his atelier, in his definition, as the building relationship with nature awarding it spontaneity and belonging to the place: larch wood, ironwork arranged decoratively, oak in the pergola, bright fabric awnings, red tiles for the roof.
几年后,尤其是在1988年的演讲“事物的直觉”中,他解释说:
“试图在材料中找到的意义超越了组合规则,甚至超越了材料的可触性、气味和声音表达,这些都是我们自身必须使用的语言元素。
当在建筑对象中应用了某种结构材料时,意义随之产生,而这种意义只有在这个对象中才能被注意到。
”显然,这些有序材料的结合形成了一个简单的体量,其中蕴含着他独特的建筑个性。
Some years later, specially in 1988 for the speech “An Intuition of the Things”, he explains that: “The sense that is tried to found in the material lies further than the composition rules, even than materials ́ tangibility, smell and acoustic expression, all of them language elements in which we ourselves have to speak. The sense arises when in the own architectural object is achieved to cause meanings of certain structural materials that only are noticeable in this object in this way.” Obviously, the conjunction of those arranged materials establishing a simple volume has a certain meaning in which his personality is dealt exclusively with it.
然而,在他当前住所的上方,这座住所仅距离工作室数米之遥,混凝土的运用更为显眼。在房屋中,混凝土被当作石材结构使用,并通过与织物层的组合,赋予了它轻盈明亮的感觉,同时呈现出柔和的灰色光泽。屋顶采用金属材料,而外部的玻璃空间则拥有壮观的尺度。此外,与第一个建筑中极为简约的内部设计相比,木材在此作为空间质量的重要元素而非仅仅是表皮被使用。这个项目通过建筑物、草地、花园或覆盖着灰烬的山坡等元素,实现了与环境的和谐融合与识别。
Nonetheless, above his current dwelling, placed only a few meters away from the atelier, the concrete stands out more strongly, used as a stone construction in the house, and lined up with textile layers providing it with a light and bright and reflections grey colour at the same time. The roof is metallic and the outer glass spaces have grandiloquent dimensions. Furthermore, the use of wood shows the interior as an element of spatial quality rather than of skin, in comparison with the scarcest interiors in the first construction. With this project the environment identification is carried out by means of either buildings, meadows, gardens or hillsides covered with ashes.
Haldenstein, Graubünden. Switzerland.
采集分享
 举报
举报
别默默的看了,快登录帮我评论一下吧!:)
注册
登录
更多评论
相关文章
-

描边风设计中,最容易犯的8种问题分析
2018年走过了四分之一,LOGO设计趋势也清晰了LOGO设计
-

描边风设计中,最容易犯的8种问题分析
2018年走过了四分之一,LOGO设计趋势也清晰了LOGO设计
-

描边风设计中,最容易犯的8种问题分析
2018年走过了四分之一,LOGO设计趋势也清晰了LOGO设计













































































