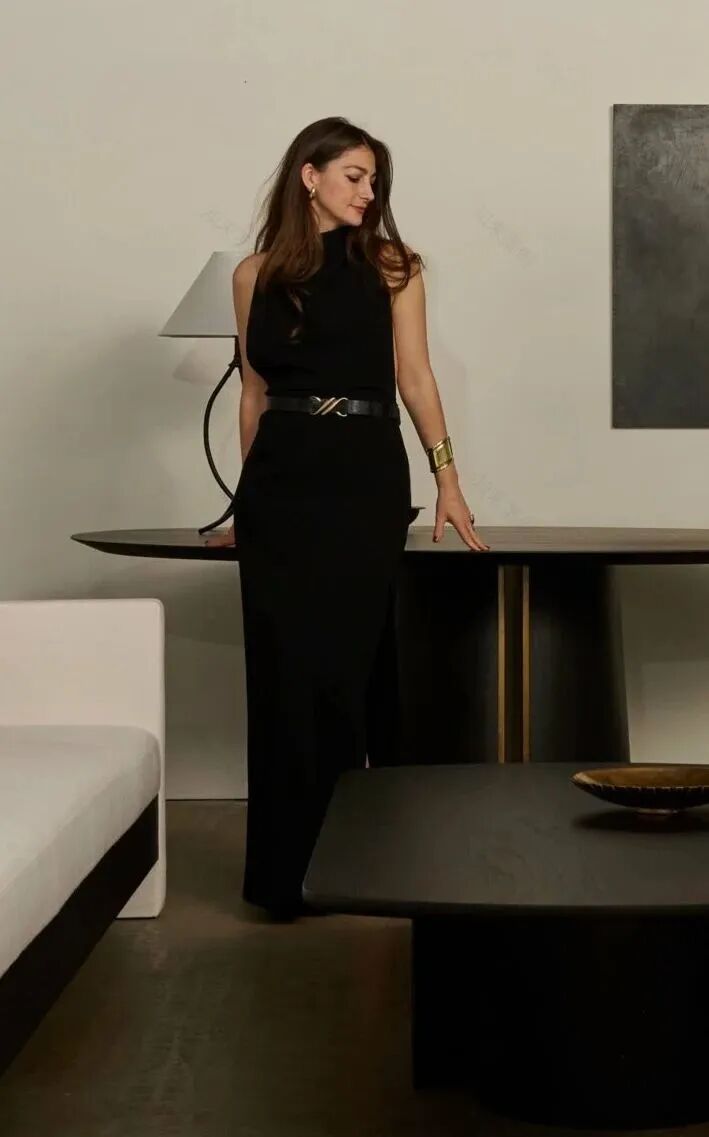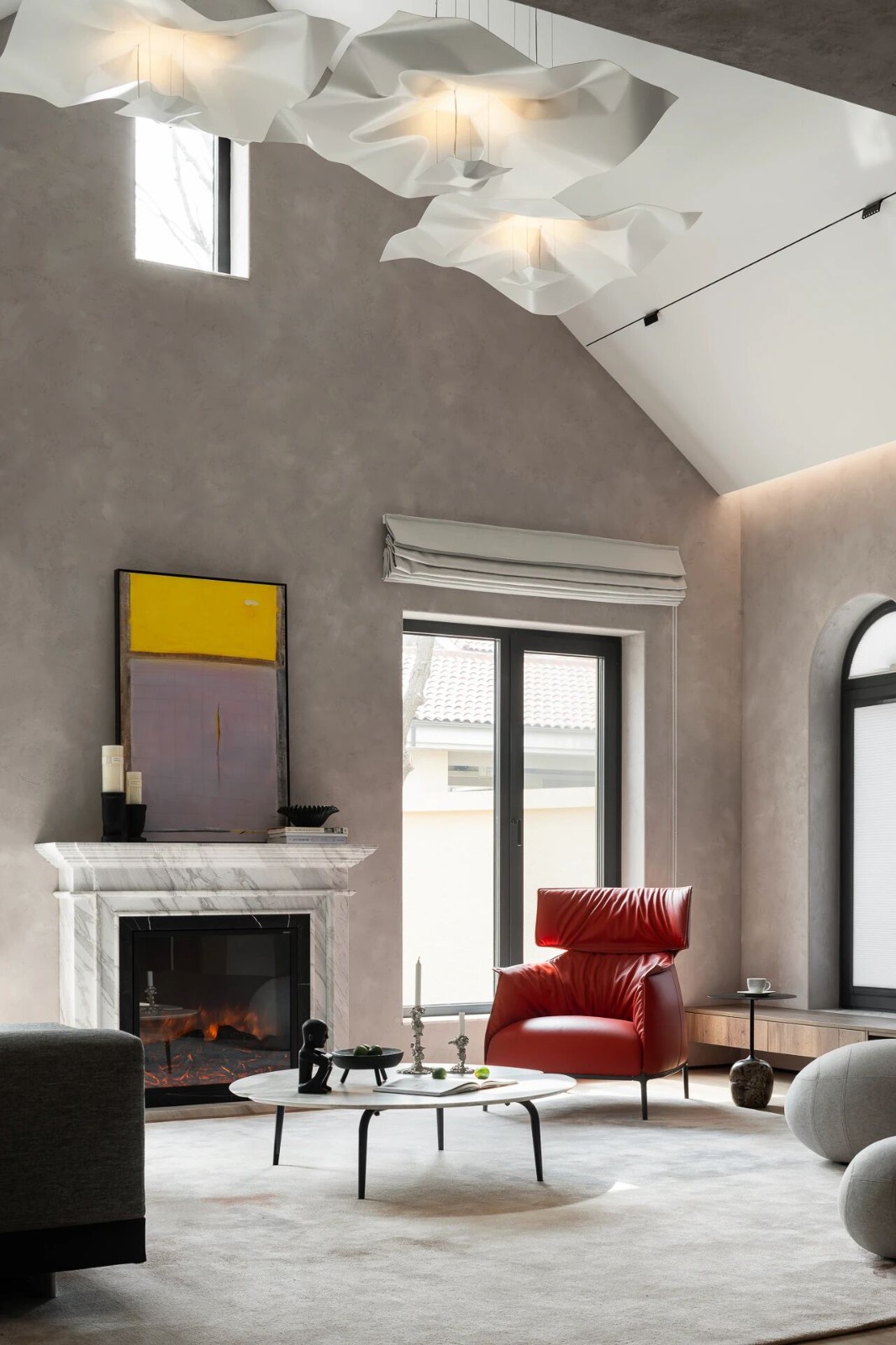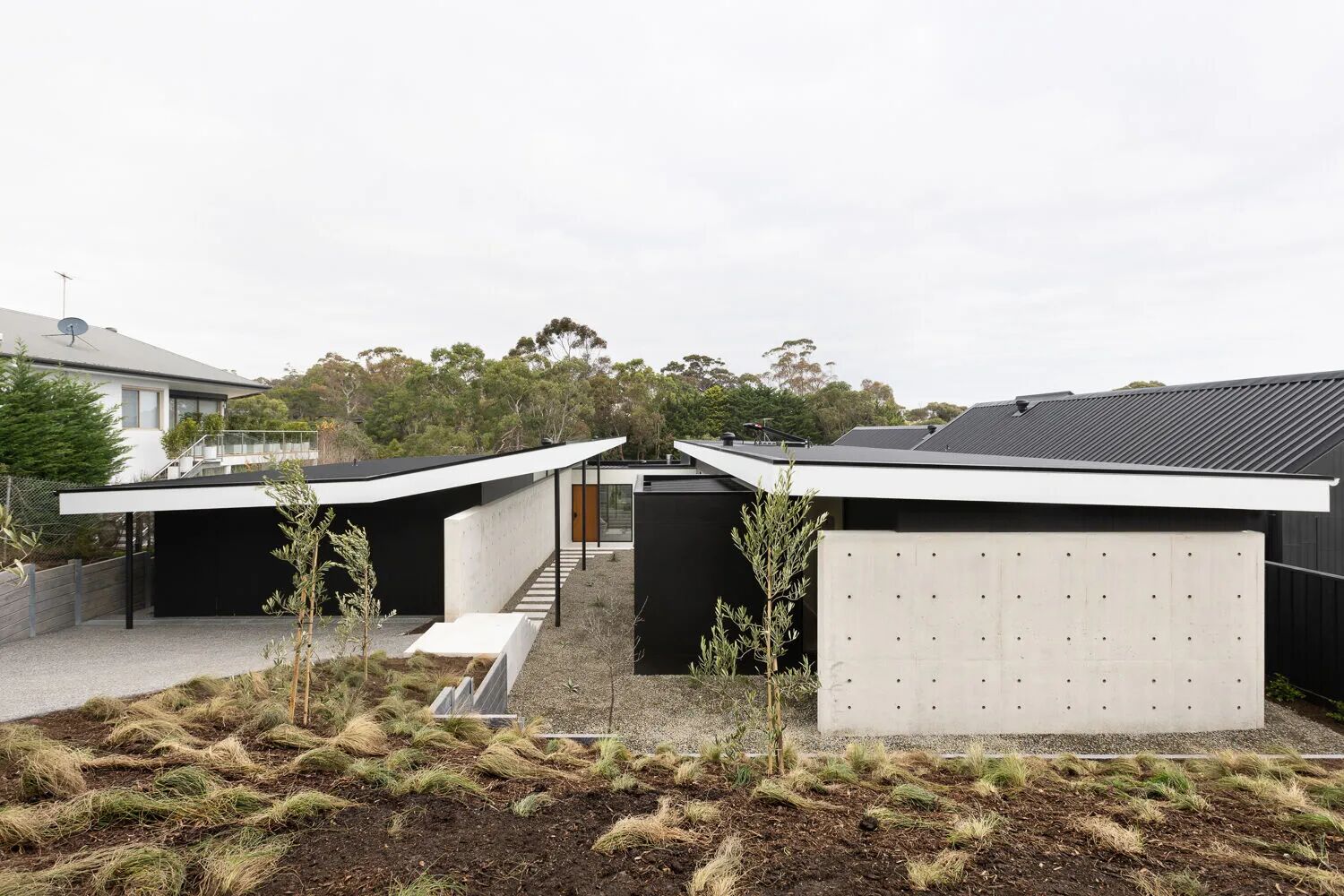House with a CrownNest with a View,奥地利Atelier Gitterle 首
2024-05-30 13:57


01


任务是将一个年轻家庭的居住空间扩大到现有的两层单户住宅。为了减轻现有建筑额外楼层的负担并加快施工时间,扩建部分采用木结构建造。








木材作为一种天然材料,在立面和室内都特别可见。
阁楼的大玻璃幕墙提供了壮丽的景色,并将大自然带入开放式阁楼。


















02


The natural topography and surrounding landscape were cleverly used to maximize the viewing opportunities.
自然地形和周围景观被巧妙地利用,以最大限度地提高观赏机会。




Large windows and terraces are positioned to offer residents breathtaking views.
大窗户和露台的位置可为居民提供令人惊叹的景观。
The use of natural materials such as wood, stone, metal and glass create a connection with the surrounding nature. The wooden facade gives the building a warm and inviting character.
木材、石材、金属和玻璃等天然材料的使用与周围的自然环境建立了联系。木质外观赋予建筑温暖而诱人的特色。












A large air space creates a flowing transition between the terraced floors.
宽敞的空气空间在露台地板之间创造了流动的过渡。









































