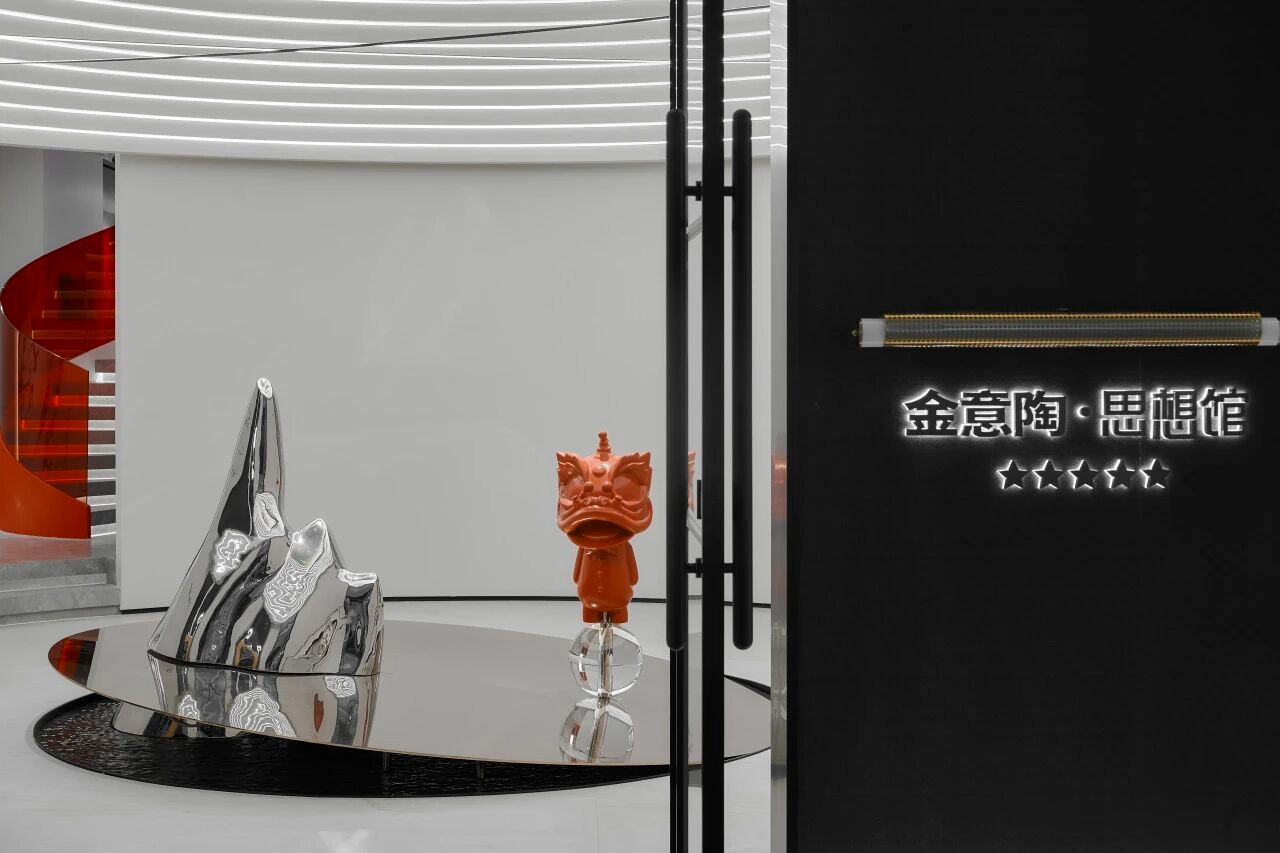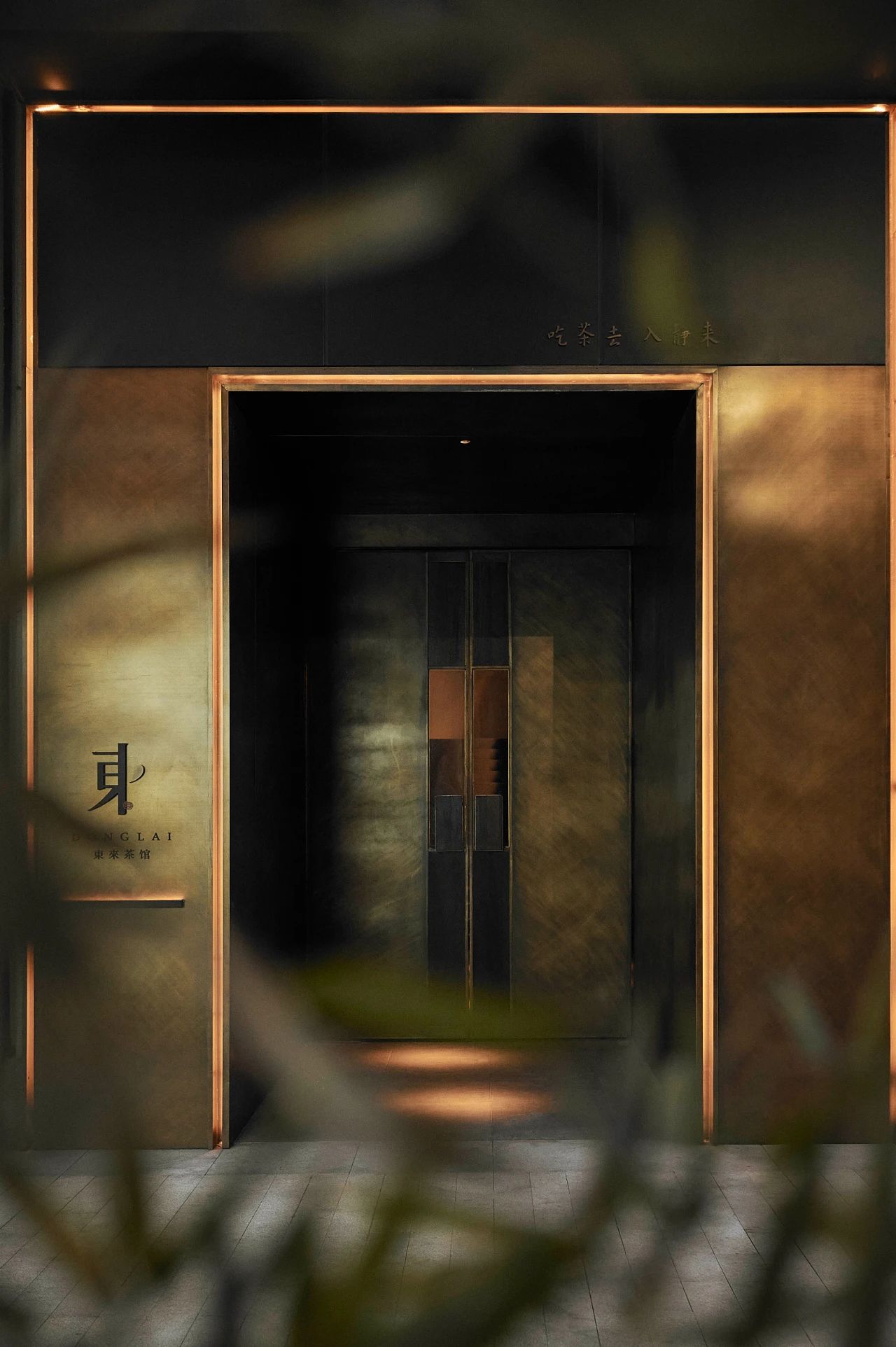Gonzalo Iturriaga丨美居神往 首
2024-05-29 14:43


Gonzalo Iturriaga
住宅位于Cerro del Cobre的斜坡上,主要位于峡谷和山坡上的南斜坡上。该项目由大量的岩石、灌木和一些中等高度的树木组成,垂直于地形的自然水平,在高度上寻找组织该地方的岩石之间和岩石上的位置。
Located on the slopes of Cerro del Cobre, the house is located on a predominantly southern slope over a ravine and mountain slopes. Composed of large groups of rocks, bushes, and some medium-height trees, the project is located perpendicular to the natural level of the terrain and in height seeking the position between and on the rocks that organize the place.








项目的围护结构定义了一个由2面混凝土墙连接的内部空间。一方面,有一个公共的起居和厨房区;另一层是更紧凑的卧室和浴室空间。立面通过3个面连接。楼梯和洞口;山景;紧凑的外壳。在地板最陡峭的一端,有一个小露台。
The envelope of the project defines a space articulated internally by 2 concrete walls. On the one hand, a common living and kitchen area; and a second with more compact bedroom and bathroom spaces. The façade is articulated through 3 faces. The staircase and the opening; The mountain view; and compact enclosures. At the sharpest end of the floor, there is a small terrace.










该结构主要由两个混凝土墙和一个由金属型材制成的柱梁结构以及木梁和隔板组成。该体量悬浮在自然地形之上,以解决岩石地形的复杂性,在该地方的岩石上发现60%的这些元素。外围覆盖物和封闭物由热处理木材制成,并用底漆密封。玻璃外墙外胶热板系统。
The structure is mainly composed of two concrete walls and a structure of pillars and beams made of metal profiles together with wooden beams and partitions. The volume is suspended above the natural terrain to resolve the complexity of a rocky terrain, finding 60% of these elements on the rocks of the place. The perimeter coverings and closures are made of heat-treated wood and sealed with primers. Glass facades with an external glued thermopane system.


























图片版权 Copyright :Gonzalo Iturriaga































