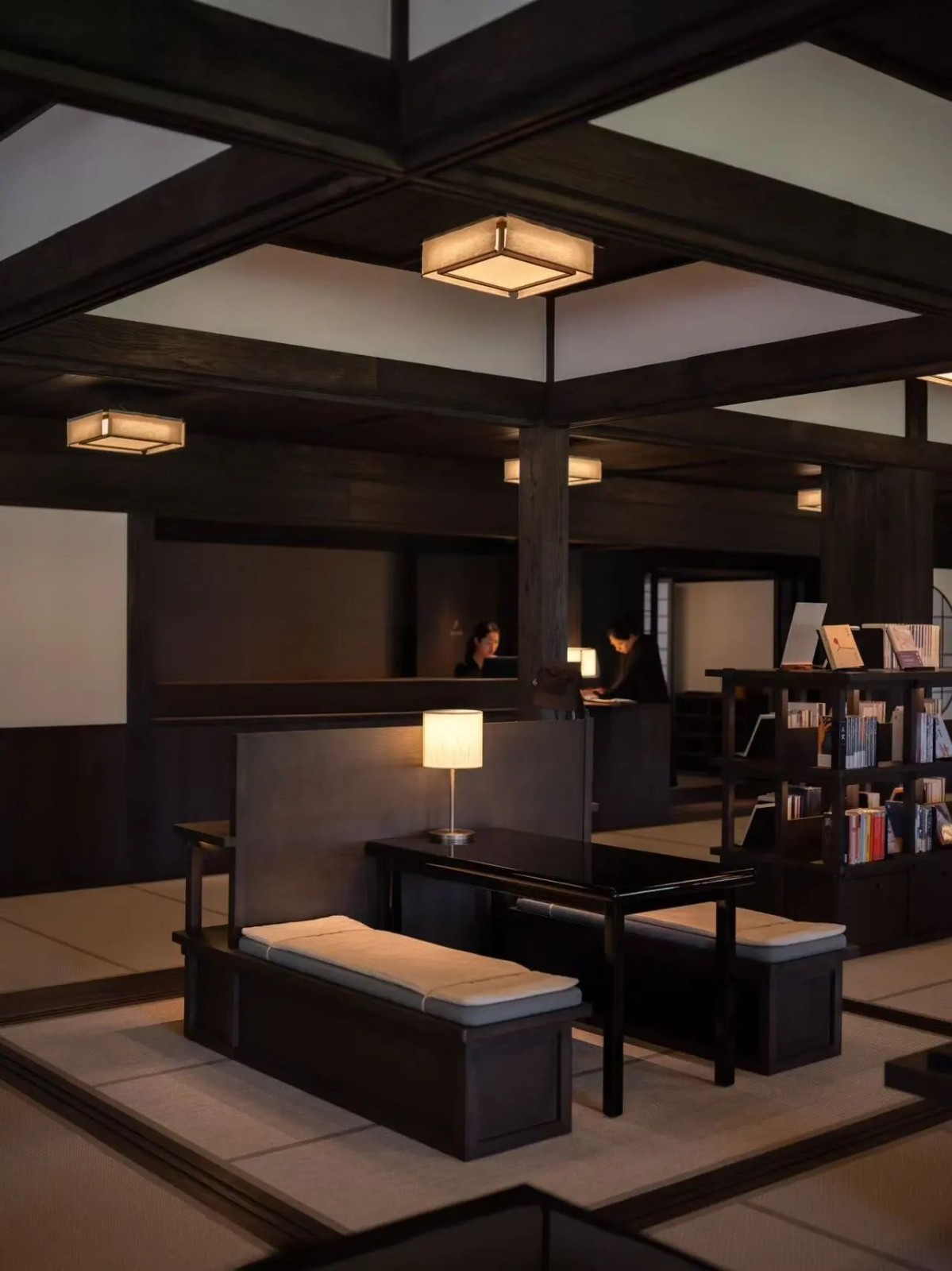Doriza Design丨历史的连续性 首
2024-05-28 22:13
在希腊的克里特岛,一座隐藏于小村庄中的 19 世纪石头建筑,经由希腊工作室 Doriza Design 的精心打造,焕发出独特的魅力,成为了别具一格的度假别墅。
In Crete, Greece, a 19th century stone building hidden in a small village has been carefully crafted by Greek studio Doriza Design to become a unique holiday home.
Drakoni House is unique among the local stone buildings, it has been owned by the same family for 60 years and has been unoccupied since 1920. Due to its long history, Doriza Design maintains a respect for tradition and deliberately pursues the original and imperfect details in its design. They have preserved the changes made to this 45-square-metre traditional building, not only imperceptible from the outside, but also ensuring that it can be easily reversed in the future. The studio aims to achieve a harmonious interaction with the existing site and environment, respecting the traditional village culture and architecture.
In the concrete implementation process, they minimized the architectural intervention as much as possible, focusing on the repair and reinforcement of the stone masonry and the reconstruction of the collapsed parts.
建筑的外观独具特色,房子前方有一堵矮墙环绕着俯瞰街道的入口庭院,其中设置了长凳和热水浴缸。房屋紧凑的内部围绕着中心的石拱门巧妙布局,在卧室与客厅、餐厅和厨房区域之间形成了一道独特的门槛。
The exterior of the house is distinctive, with a low wall at the front of the house surrounding the entrance courtyard overlooking the street, which houses benches and a hot tub. The compact interior of the house is cleverly arranged around a central stone arch, creating a unique threshold between the bedroom and the living, dining and kitchen areas.
Inside the living space, a bench like seating area, fireplace and kitchen counter are cleverly arranged at the corner of the room. Next to the bedroom, a bed is flanked by a toilet and a separate bathtub. Deep Windows allow residents to enjoy panoramic views of the landscape, while small internal openings create a visual connection between the different Spaces. A thin staircase of weathered metal leads to the roof of the house, where a lightweight pergola made of metal and perforated balustrades form a seating area to enjoy views of the surrounding village.
在材料的运用上,Doriza Design 选择了裸露和古铜色的金属、粗糙的石膏以及不规则的石材,以营造出与建筑古老结构的“历史连续性”之感。现代性的迹象也适时自然地出现,这是对不可避免的功能调整的回应。然而,该项目的核心并非是要抹去这些现代元素,而是要突出它们,将其视为建筑历史连续性的一部分。正如工作室所言:“在建筑材料中选择了故意的劣化和有意识的不完美,以平衡整体。”
In the use of materials, Doriza Design chose bare and bronzed metals, rough plaster and irregular stone to create a sense of historical continuity with the buildings ancient structure. Signs of modernity also appear naturally and in due course, in response to inevitable functional adjustments. However, the core of the project was not to erase these modern elements, but to highlight them as part of the historical continuity of the building. As the studio put it: Deliberate deterioration and conscious imperfection were chosen in the building materials to balance the whole.
Drakoni House 的设计是一次对历史与现代、传统与创新的完美融合,展现出了独特的魅力与价值。
The design of Drakoni House is a perfect fusion of history and modernity, tradition and innovation, showing a unique charm and value.
项目名称PROJECT NAME : Drakoni House
图片版权 COPYRIGHT : Doriza Design
采集分享
 举报
举报
别默默的看了,快登录帮我评论一下吧!:)
注册
登录
更多评论
相关文章
-

描边风设计中,最容易犯的8种问题分析
2018年走过了四分之一,LOGO设计趋势也清晰了LOGO设计
-

描边风设计中,最容易犯的8种问题分析
2018年走过了四分之一,LOGO设计趋势也清晰了LOGO设计
-

描边风设计中,最容易犯的8种问题分析
2018年走过了四分之一,LOGO设计趋势也清晰了LOGO设计



























































