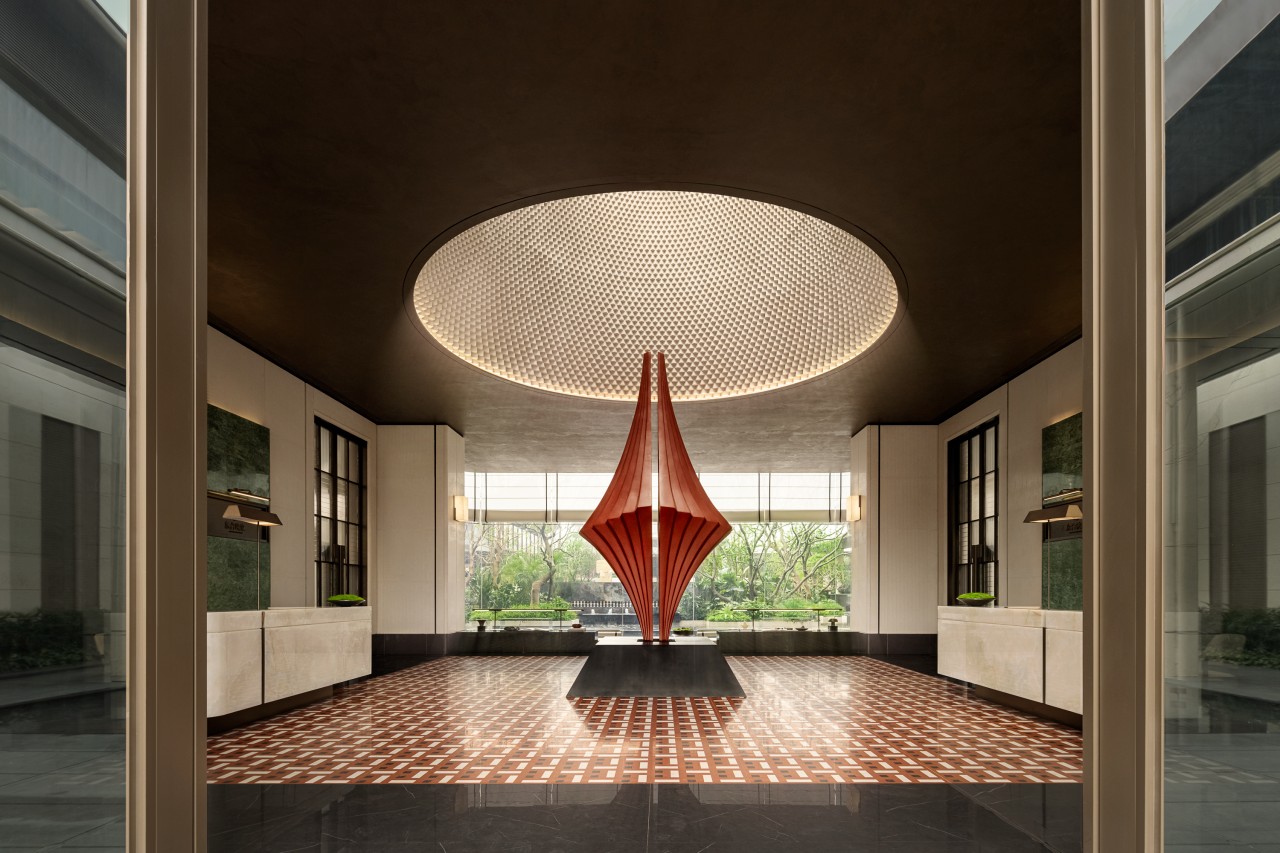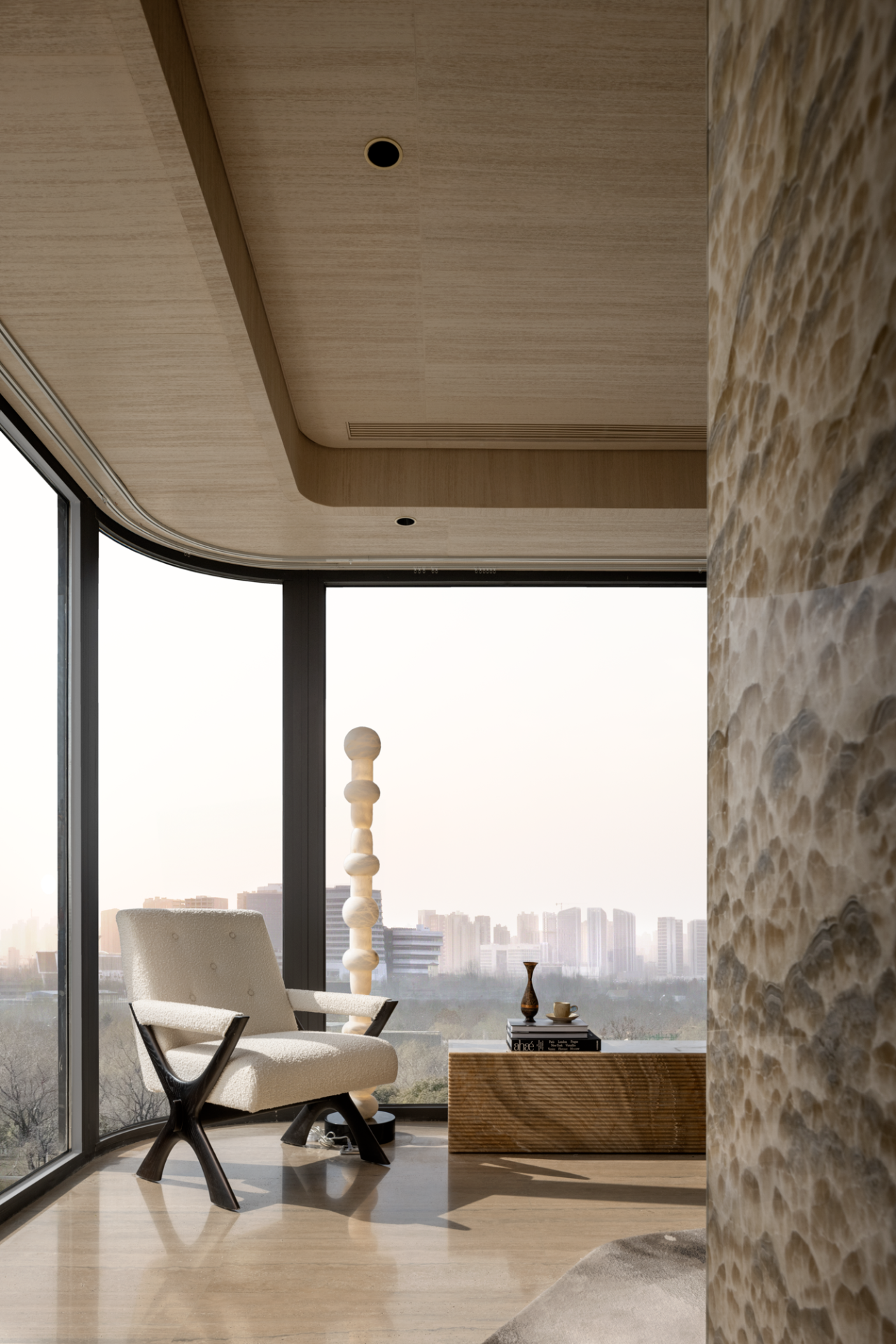新作丨李益中设计 为生活而设计 常州万科瑧湾汇! 首
2024-05-28 22:21


李益中设计
GREEN LIFE


2024的初春,在常州万科瑧湾汇举办了一场特别的“家宴”,
也是一次心灵共振的契机,直面客户的点评,让成果客观呈现。
In the early spring of 2024, a special family banquet was held at the Wanke Jingwanhui in Changzhou. This was the first time we were invited to share a family banquet in a model room and talk to the owner of the model room, our owner.


由李益中空间设计全案服务的瑧湾汇225户型,
使他们在实现高品质生活的同时,真正找到与之契合的理想之居。
The Jingwanhui 225 unit, designed and serviced by Li Yizhong Space, is fortunate to have been able to practice this new model together with Vanke, solving the pain points of homeowners needs and enabling them to truly find an ideal home that aligns with it while achieving a high-quality lifestyle.






225户型有许多不同于市场上大多数大平层的空间特点
,最显著的是,在平层里创造了墅感的特色。
The 225 unit has many spatial characteristics that are different from most large flat floors in the market, and the most significant one is the creation of a villa like feel within the flat floo






约6.2米的客厅挑空,完全打破了平层的纵向空间限制,再结合360°的全景落地窗,
形式干净明了,线条简练,色彩被精简,更趋于简约和经典。
The living room with a height of about 6.2 meters is empty, which completely breaks the vertical space limit of the flat floor. Combined with the 360 ° panoramic french window, it shows the horizontal space view to the extreme. The design fully utilizes and amplifies this feature, with clean and clear forms, concise lines, and simplified colors, making it more minimalist and classic.


客厅以轻盈轻浅的色调与材质附着于立面,在边角中辅以流线形的元素
同时不失精致的独特细节。
The living room is attached to the facade with light and light colors and materials, complemented by streamlined elements in the corners, showcasing the atmospheric and transparent atmosphere of the space while maintaining exquisite and unique details.




建立人与空间之间的舒适关系,是设计每一个场景时所贯彻的标准。
让每个位置都融洽而自然地呼应居者的需求和品位。
Establishing a comfortable relationship between people and space is the standard implemented in designing every scene. Let each location harmoniously and naturally respond to the needs and tastes of the residents.








空间布局细致研究了光照的方向与角度,使阳光能够自由穿透各个主要空间,
提升空间质量。
The spatial layout carefully studied the direction and angle of lighting, allowing sunlight to freely penetrate various main spaces, creating a bright and pleasant atmosphere indoors, and improving the quality of the space.








陈设艺术塑造了空间的格调,独到的选品、
时尚的现代设计感,令一切都浪漫而美好,舒适的恰到好处。
The art of display shapes the style of the space, and the unique selection, clever placement, and combination inject a unique personality and taste into the entire residence, making it stand out. The bedroom needs to be quiet and secluded, with a simple and fashionable modern design that makes everything romantic and beautiful, comfortable and just right.






在这个容器中
讲述着居住者的生活轨迹。
Space is a container that accommodates matter and emotions. In this container, substances such as furniture and decoration are not just simple entities, they are the language of space, telling the trajectory of the inhabitants lives.










项目名称 | 常州万科瑧湾汇
Project Name | Changzhou Vanke Jingwan Hui
项目地点 | 江苏 · 常州
Project Location | Changzhou, Jiangsu
甲方单位 | 常州万科
Party As unit | Changzhou Vanke
甲方团队 | 邵俊超、刘鹏、李斌
Party A team | Shao Junchao, Liu Peng, Li Bin
设计面积 | 225㎡
Design area | 225 square meters
硬装设计 | 李益中空间设计
Hard Decoration Design | Li Yizhong Space Design
软装设计 | 李益中空间设计
Soft Decoration Design | Li Yizhong Space Design
设计总监 | 李益中
Design Director | Li Yizhong
设计团队 | 段周尧、徐丛蕙、蒋思敏、骆大卫、李超哲、代晶、杨子星、巫雪年、易奇
Design Team | Duan Zhouyao, Xu Conghui, Jiang Simin, Luo Davide, Li Chaozhe, Dai Jing, Yang Zixing, Wu Xuenian, Yi Qi
室内摄影 | ingallery
Indoor Photography
关于我们
李益中空间设计成立于2012年,是一家有策略思维、追求空间气质的精品设计公司,致力于地产设计、文旅设计、商业设计、私人住宅的研究及高级定制化设计服务。
公司现有100余位专业设计师,秉承“策略思维,人文气质”的设计理念,在建筑与室内设计专业以理性科学的设计策略及方法,为客户提供设计与工程的最佳解决方案。在设计中,我们亦关注当代美学、文化、艺术与功能的合一,根据每一个空间的特性,塑造其俊逸灵动、润雅圆融的人文气质。































