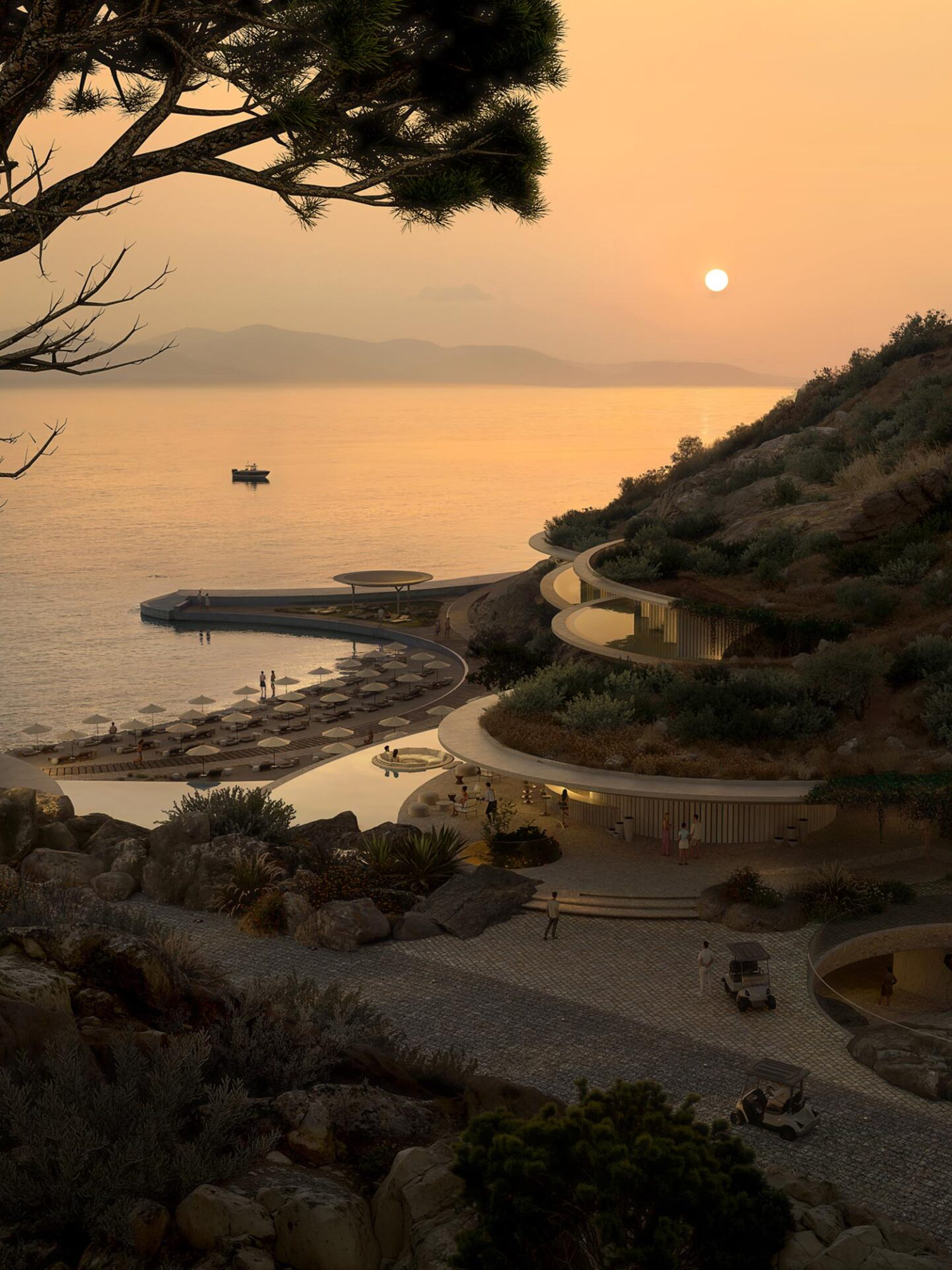Vincent Van Duysen丨带着灵魂的野蛮主义 首
2024-05-27 22:11
洛克伦)1985年毕业于根特圣卢卡斯建筑学院,此后便开启了其多彩的职业生涯。
After completing his studies at the Sint-Lucas School of Architecture in Ghent in 1985, Vincent Van Duysen (Lokeren, 1962) embarked on the first steps of his prolific career training alongside postmodernist designer and architect Aldo Cibic in Milan and later working with Jean-Jacques Hervy in Brussels and Jean De Meulder in Antwerp, the city he has called home for more than three decades.
Van Duysen established his eponymous multidisciplinary firm in Antwerp in 1990 and has since added everything from architectural and interior projects (including designing Kanye West and Kim Kardashian’s house in California; Winery VV, nominated for the Mies van der Rohe Award; and the interior of Graanmarkt 13 in Antwerp) to collaborations with international brands to his portfolio. This past June, he continued his partnership with Zara Home – started last year – by launching a dining and entertaining collection that features cabinets, tables, chairs, tableware, cutlery, linens and more.
Casa M 是一项倾注了爱与热情的作品,历时三年多,在葡萄牙的梅利德斯建成。设计团队与业主范·杜伊森携手合作,
共同致力于创造一个永恒的设计纪念碑——一座隐匿在里斯本南部阿伦特茹起伏山丘、连绵沙丘和繁茂软木树丛中的雕塑艺术品,成群的鹳鸟在其上空翱翔。建筑外部选用了裸露骨料(一种未经密封处理的混凝土,展现其原始粗犷的质感),并以骨白色调融入周围的沙地环境,这与粗犷主义风格的建筑形成鲜明对比,后者往往以强势姿态主导景观。Casa M旨在以非装饰性的方式融入自然元素——沙子、光线、风、阳光、空气、雾气以及远处的海洋——同时让海松那雕塑般、伞状的树冠成为视觉焦点。日出日落在这里绘制出丰富的色彩和情绪画卷,而建筑本身则随着光线的流转在墙壁上和裸露的土壤上投射出变幻莫测的阴影。
Casa M was a labor of love that took over three years to build in Melides, Portugal. The team behind its design together with Van Duysen, the actual client, sought to create an enduring monument to design – a sculptural oeuvre camouflaged by the rolling hills, dunes and cork trees of Alentejo, south of Lisbon, where flocks of storks hover high above it. With an exterior of exposed aggregate (a type of concrete left unsealed to reveal its craggy components) tinted a bone hue to vanish into its sandy surroundings, the compound achieves the opposite effect of its Brutalist forebears, which tended to overpower the landscape. The house is meant to take in the elements – sand, light, wind, sun, air, fog and the Ocean in the distance – with a non-ornamental attitude letting the sculptural, umbrella-like canopies of marine pines be the center of attention. Sunrise and sunset here dictate the palette of colors and moods, while the structure casts shadows on the walls and on the bare soil as light shifts.
他总是觉得他的作品比与他联系在一起的那个流派更加柔和、丰富和宜居。
“你可以称这为极简主义,但它不是真的极简主义,”他这样评价Casa M。
The 14-acre, 7,104-square-foot complex — which includes the main U-shaped house, a detached garage with a rooftop pool and a guest cabana — is, for the man who conceived it, both a disappearing act and the purest expression of the texture-obsessed, materials-driven strain of modernism that has defined his work for more than three decades. Though Van Duysen’s sparsely furnished, whitewashed, raw-wood-hewn residences and commercial projects throughout Europe, including the August hotel in Antwerp and the Aesop store in Hamburg, have established him as one of design’s leading minimalists, he detests the label; he’s always felt his work is softer, richer and more livable than the movement with which he’s often associated. “You could call this minimal, but it’s not minimalist,” he says of Casa M.
Casa M从现代主义大师的标志性混凝土住宅结构中汲取灵感,例如Jørn Utzon在马略卡岛的Can Lis、Casa Luis Barragán 和 Georgia OKeefes Ghost Ranch,甚至卡普里岛的 Casa Malaparte。这座空灵的、低调的建筑消失在周围的森林沙丘中。
Drawing inspiration from iconic concrete residential structures by modernist masters such as Can Lis in Mallorca by Jørn Utzon, Casa Luis Barragán and Georgia O’Keefe’s Ghost Ranch, even Casa Malaparte in Capri, the ethereal, unobtrusive structure disappears into the surrounding forest dunes. Embodying Van Duysen’s stylistic aesthetics, the poured-on-site concrete volumes represent the purest expression of the texture-obsessed, materials-driven strain of warm brutalism that has defined the studio work for more than three decades.
他认为,这是一座神殿,一处圣地,一座受到保护而又充满灵感的宅邸,它被这片地区特有的未受破坏的植被所抚慰。这是为了
消除生活中的噪音和杂乱无章,真正地融入自然环境而提出的观点。
Van Duysen’s search for stripped-down essentialism translates into a bare-bone structural language and space. As Van Duyen sees it, it’s a shrine, a sanctuary, a domus in which he feels protected yet inspired, lulled by an unspoiled vegetation, so typical of the area. It’s an argument for eliminating noise and clutter from one’s life, to receding (quite literally, in this case) into the natural environment.
文森特的客厅内摆放着一张由凯瑟琳·于格(Catherine Huyghe)设计的定制沙发,1958 年由丽娜·博·巴尔迪(Lina Bo Bardi)设计的椅子,一张由若瑟·扎尼内·卡达斯(Jose Zanine Caldas)设计的木椅,以及一张由卡洛斯·莫塔工作室(Atelier Carlos Motta)设计的桌子。
Casa M 的两翼封闭在一个开放的空间上,俯瞰着迷人的自然景观,由绿色的松树和广阔的稻田组成。
一个嵌入在陶土瓦片屋顶上的游泳池为住宅增添了活力,它那翡翠绿的水面仿佛凭空出现,如海市蜃楼般。
The concept of domestic hearth was key in envisioning the plan, whose fulcrum – a central living space featuring a cubist fireplace, opens up onto a courtyard characterized by a sort of Hellenic rhythm and balance set by concrete pillars. Casa M’s wings close onto an open space overlooking the mesmerizing natural landscape composed of green pines and vast expanses of rice patties. It’s an open, shaded pavilion in the summer; a shelter in the winter. A swimming pool, embedded in the terracotta tiled rooftop, adds magic to the residence as its emerald green water mirror materializes out of nowhere, mirage-like.
餐椅来自Charlotte Perriand的Low Meribel Chair
厨房由伊佩木橱柜和砂岩台面组成,还展示了设计师为When Objects Work和SERAX的Passe-Partout餐具系列所收集的陶器。
Casa M 的建筑核心与外部空间不断对话,沙子成为房子本身的一部分,模糊了室内与室外的界限。
室内装饰采用巴西伊佩木、棕色陶土砖(向葡萄牙传统致敬)和简约的家具,强化了这座温暖的野蛮主义建筑。空间内部
展现出一种柔软而热情的的氛围。室内设计中,混凝土和植被的颜色被精心地融入到每一处细节之中。
Casa M’s architectural core is in a continuous dialogue with the outside where sand is allowed to be part of the house itself, blurring the distinctions between indoor and outdoor. The interiors, rendered in Brazilian ipe wood, brown terracotta tiles in a nod to the Portuguese tradition, and sparse furniture, reinforce how the warm Brutalist monolith is hard at its core but soft and welcoming in character. The colors of concrete and cork trees are actually reprised inside with each detail, from the wooden ceilings to fixtures and panels, all the way to custom-made furnishings. In the living quarters, a 11.8-meter glass sliding door, disappearing into the walls, opens onto the central columned space, riad-like, horizon and Ocean in the distance, only a little farther to grab.
文森特与当地工匠合作设计了餐椅和餐桌,餐桌上方挂着野口勇(Isamu Noguchi)设计的Akari 75A吊灯。陶土地砖铺设在地板上,也铺设在家中的屋顶上。
从一开始,建筑、室内和产品设计之间的密切关系一直是项目构思的推动力,受到这些学科之间微妙过渡的启发,并与空间设计态度相结合,不断追求本质。
对于纯净而触感的材料的运用,体现了干净、永恒的设计。尊重环境和传统,这是一种以感官和空间、纹理和光线的物理体验为核心的设计方法。功能性、耐用性和舒适性是工作的主要组成部分,这种建筑语言并不羞于传达美感,但倾向于回避时尚和潮流。
采集分享
 举报
举报
别默默的看了,快登录帮我评论一下吧!:)
注册
登录
更多评论
相关文章
-

描边风设计中,最容易犯的8种问题分析
2018年走过了四分之一,LOGO设计趋势也清晰了LOGO设计
-

描边风设计中,最容易犯的8种问题分析
2018年走过了四分之一,LOGO设计趋势也清晰了LOGO设计
-

描边风设计中,最容易犯的8种问题分析
2018年走过了四分之一,LOGO设计趋势也清晰了LOGO设计































































