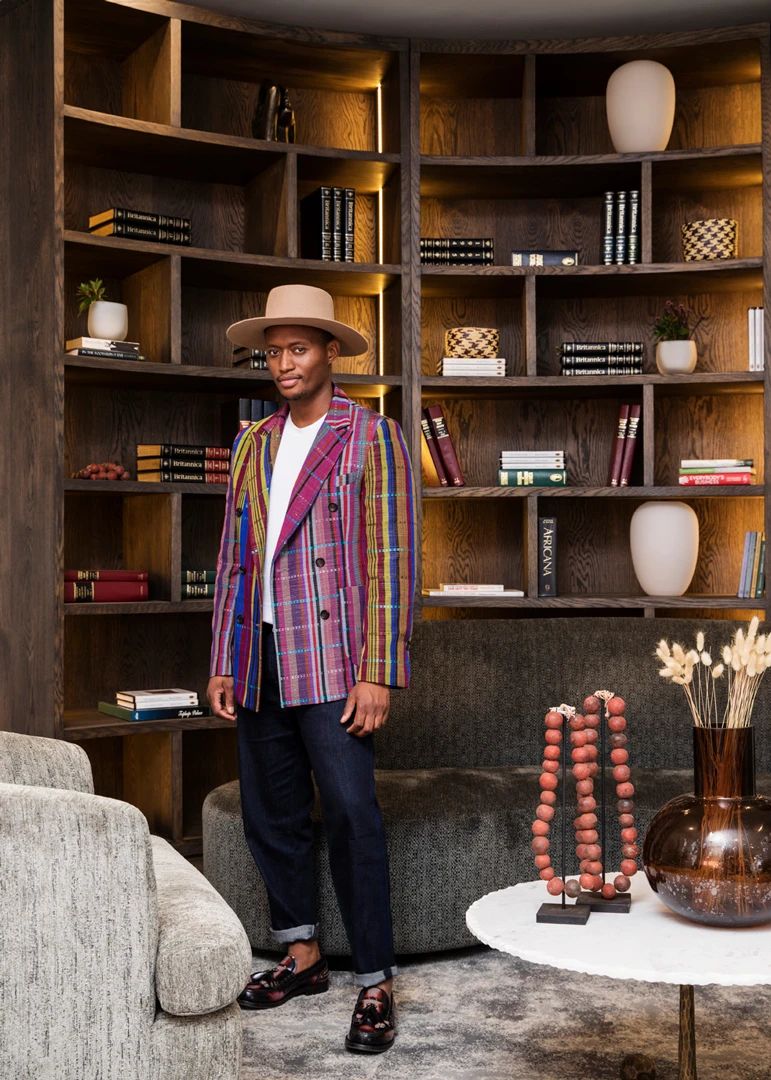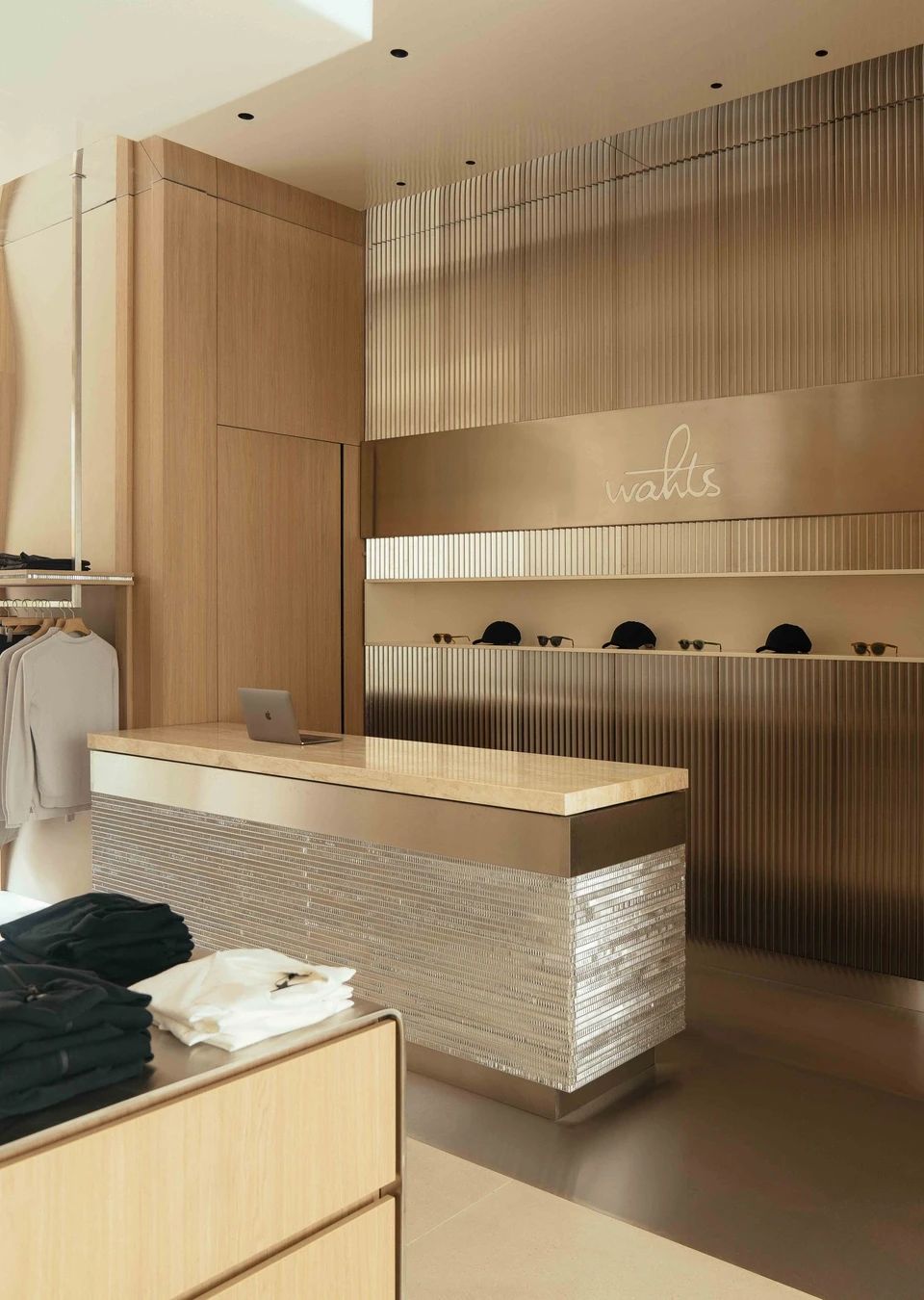Madeleine Blanchfield新作丨温暖的注入 首
2024-05-25 22:45


Madeleine Blanchfield
是一位来自澳大利亚的建筑师,2009年创立了与自己同名的建筑工作室,团队由对住宅设计充满热情的建筑师和室内设计师组成。他们希望构建更具完整性和深刻意义的建筑以及美好、优雅和永恒的空间,并通过结合景观和室内之间的联系,为其注入家的温度。
Madeleine Blanchfield is an architect from Australia who founded her eponymous architecture studio in 2009 with a team of architects and interior designers who are passionate about residential design. They wanted to create a more complete and profound building with beautiful, elegant and timeless Spaces, infused with the warmth of home by combining the connection between the landscape and the interior.


Freshwater
现代住宅
Freshwater
住宅位于绿树成荫的郊区,坐落在一处相对平坦的地势上,其设计目的为了引发人们的内省,而不是将注意力集中在室外景观上。建筑结构的边缘清晰、细致,为住宅营造了一个精确的“画框”,将视线拉回到室内场景,并穿过内部庭院引入更多的自然光和盎然绿意。
Freshwater House is located on a relatively flat site in a leafy suburb and is designed to induce introspection rather than focus attention on the outdoor landscape. The clear, detailed edges of the structure create a precise picture frame for the house, drawing the eye back to the interior scene and bringing in more natural light and lush greenery across the internal courtyard.














住宅以木为主要材料,借以软化坚硬的混凝土天花,而其他亚麻窗帘和温暖、朴实的材料同时起到了调和的作用。例如,定制的地面水磨石融入了细微的粉红斑点,为空间带来微妙的温暖感。书房由木材所包裹,与邻近的开阔、横向的开放式生活空间的形式对比建立起感官上的愉悦。
The main material of the house is wood to soften the hard concrete ceiling, while other linen curtains and warm, earthen materials are also used to mediate. For example, custom-made floor terrazzo incorporates subtle pink flecks to bring a subtle sense of warmth to the space. The study, wrapped in wood, establishes a sensuous pleasure in contrast to the form of the adjacent open, horizontal living space.










Shell House
家庭住宅
这座住宅坐落在悉尼
Shelly
海滩的岩石岬角上,与周围环境的美丽和宁静融为一体。清澈见底的海水、崎岖不平的岩层和丰富的海洋生物,为
Madeleine Blanchfield
提供了多元的灵感——从简约的建筑形式到自然的色调,使其成为“与景观和谐统一的、有力量的与最令人振奋的空间”。
Situated on the rocky headland of Shelly Beach in Sydney, this home blends in with the beauty and tranquility of its surroundings. Crystal clear waters, rugged rock formations and an abundance of Marine life provide Madeleine Blanchfield with diverse inspirations - from simple architectural forms to natural hues - making it a powerful and most uplifting space in harmony with the landscape.






















室内朴实的材料和一致的青铜细节,构建一种简单的设计语言,将住宅的不同空间有机地结合起来。砂岩立面是餐厅和休息区的重要背景,浅色的木材屏风、透明的窗帘起到了柔和空间的作用,并与光和景观产生互动。空间之中,定制的弧形沙发元素同壁炉相呼应,流畅的线条则与石墙形成视觉的对比。
The interiors earthy materials and consistent bronze details create a simple design language that organically combines the different Spaces of the house. The sandstone facade is an important backdrop for the dining and lounge areas, while light-colored wood screens and transparent curtains soften the space and interact with the light and landscape. In the space, a custom curved sofa element echoes the fireplace, and the smooth lines create a visual contrast with the stone walls.




















Madeleine Blanchfield
创始人


Madeleine Blanchfield
致力于构建优雅、永恒的空间,赋予住宅完整性和深刻意义。她还善于通过元素的运用和家具的定制来呈现设计想法,以更完美地展现客户独特的品味和个人风格。其设计重点不在于表现纯粹的建筑本身,而在于其所关注的每一个细节,同时,尽可能地利用空间、光、视野等场地因素。
Madeleine Blanchfield is committed to creating elegant, timeless Spaces that give the home integrity and deep meaning. She is also good at presenting design ideas through the use of elements and the customization of furniture to better reflect the unique taste and personal style of her clients. The focus of the design is not to express the pure building itself, but to focus on every detail, while making the best use of space, light, views and other site factors.
图片版权 Copyright :Madeleine Blanchfield































