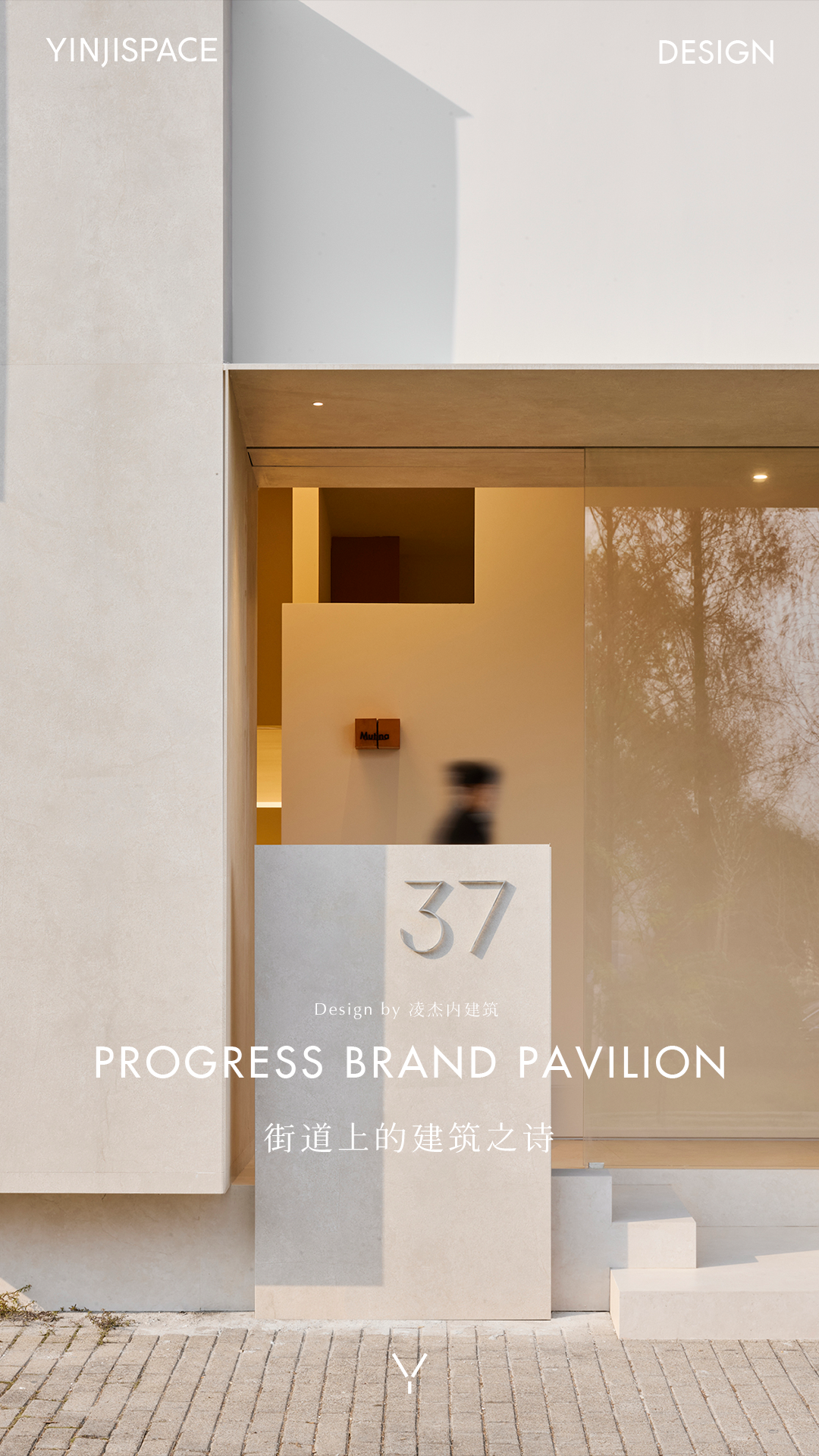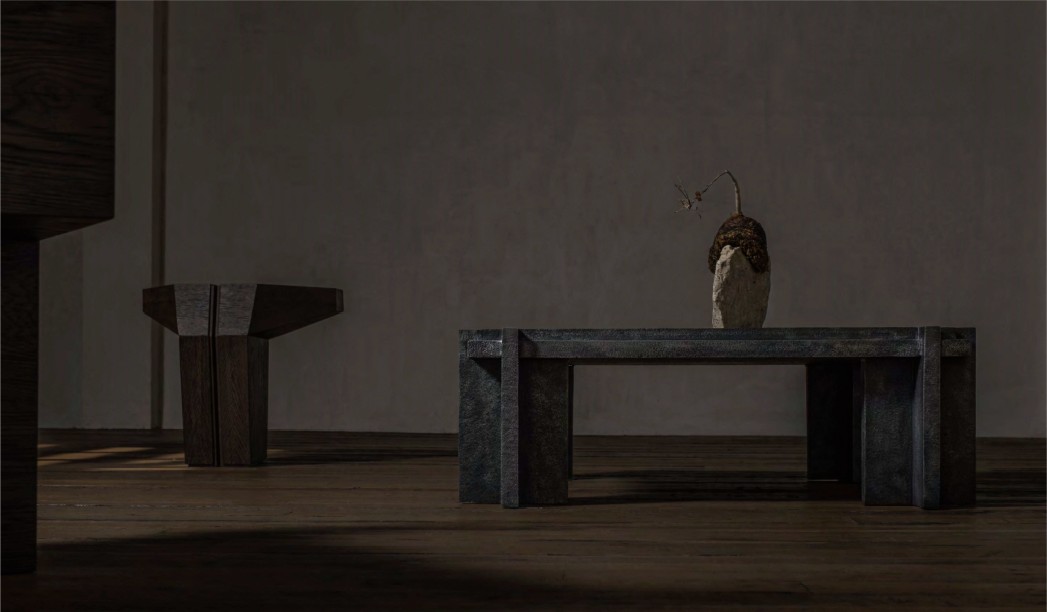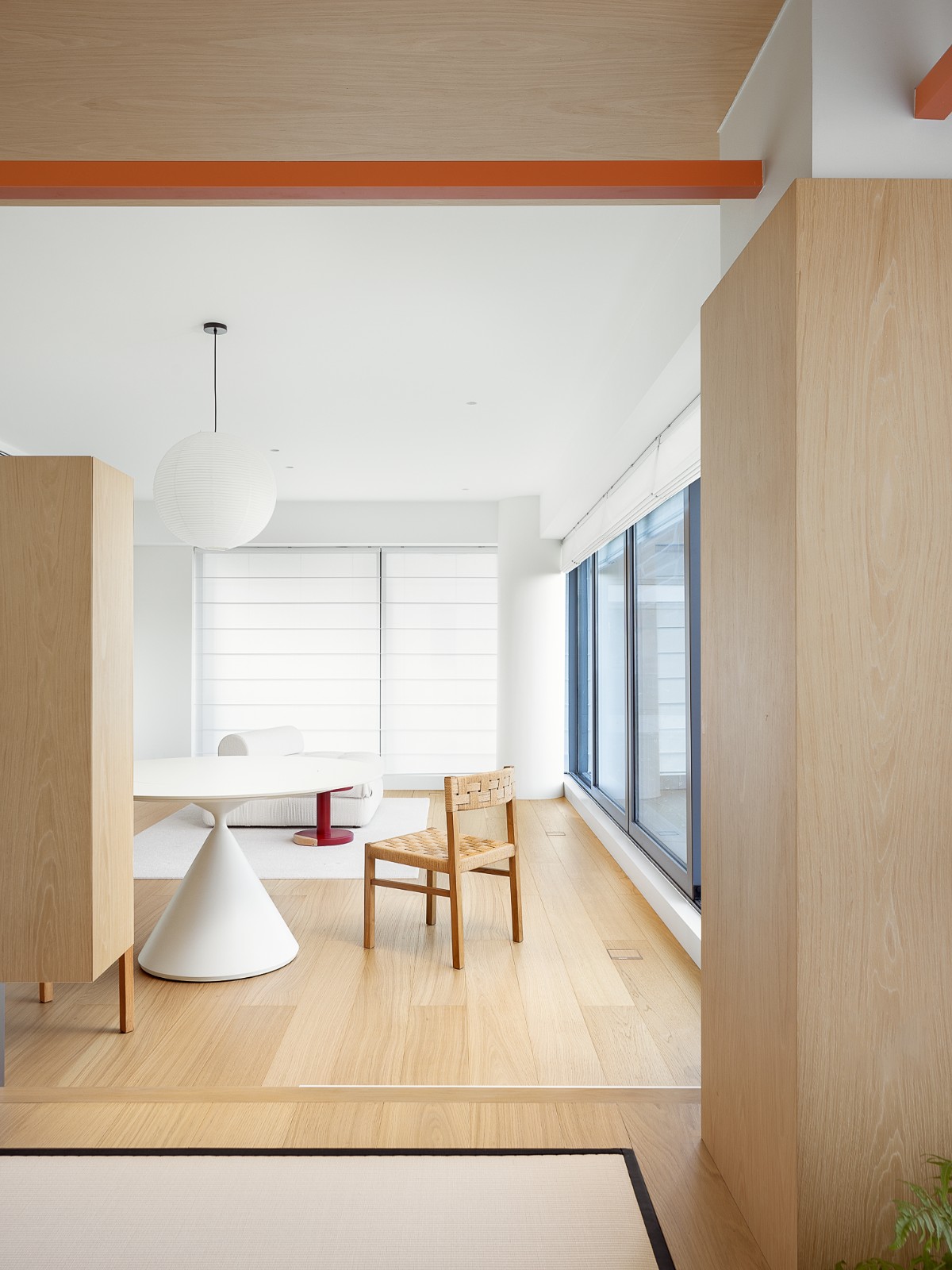新作丨吴滨 邂逅秘境 首
2024-05-25 22:48
A wandering line, a prelude to thought, sketches the essence.
艺术家善用光影、意蕴建构自然与空间的关系,无尽的刹那丰富人们对与真实世界得感知,而无间团队则用线条、体块重塑空间、时间与自然,以形态之美再次审视空间的艺术,以及对于如何呈现艺术的思考。
Artists make good use of light, shadow and meaning to construct the relationship between nature and space, and enrich peoples perception of the real world in endless moments, while the seamless team uses lines and blocks to reshape space, time and nature, and re-examines the art of space with the beauty of form, and thinks about how to present art.
“与传统海滨度假项目不同,我们并不满足于简单海景视野,而是希望构建一种空间体验。”
garden in a larger garden
三亚海棠湖畔,风拂椰林,水波荡漾,此地已是人间仙境。华润新居坐落于此,枕水而眠,与海共呼吸,东方智慧与现代生活在此交融。宁静与激情交织,心灵与自然对话,度假、社交、地域、居所,四重属性在此和谐共生。这里,是你的私人天地,是你心灵的归宿。
Sanya Haitang Lake, wind blowing coconut forest, water ripples, here is a fairyland on earth. China Resources New Residence is located here, sleeping with the water, breathing with the sea, Oriental wisdom and modern life blend here. Peace and passion interwoven, the soul and nature dialogue, vacation, social, regional, residence, four attributes in this harmonious coexistence. Here, is your private world, is the destination of your heart.
踏入三亚的半岛秘境,会所的入口庭院宛如热带庄园般优雅,静谧中带着一丝神秘,仿佛与海洋世界隔世而居。这里,无间设计巧妙地摒弃了海景的直接开阔,转而汲取东方园林的精髓,通过曲折蜿蜒的布局和巧妙的空间处理,营造出一种既含蓄又充满张力的氛围。每一步行走,都仿佛在与自然对话,感受着东方哲学的深远与韵味。
Stepping into the secret peninsula of Sanya, the entrance courtyard of the club is as elegant as a tropical manor, quiet with a hint of mystery, as if it lived in another world from the sea world. Here, the Wutong design cleverly abandons the direct openness of the seascape and draws on the essence of the Oriental garden. Through the winding layout and clever spatial treatment, it creates an atmosphere that is both subtle and full of tension. Every step of walking, as if in dialogue with nature, feel the profound and lasting flavor of Eastern philosophy.
无间设计巧妙地融合东方园林的精髓于超长轴线与无限视线的空间之中,创造出一种开阔与深沉的对话。观者在其中可以感受到从内敛的宁静到奔放的活力的微妙转换,仿佛在时光的长河中,体验着海滩生活的多元魅力。
grates the essence of Oriental gardens in the space of super-long axis and infinite sight line, creating an open and deep dialogue. Viewers can feel the subtle transition from restrained tranquility to unrestrained vitality, as if they are experiencing the diverse charm of beach life in the long river of time.
咖啡厅,仿佛一场现代与南洋风情的碰撞,当光束穿透巨大的采光天井,再经过高雅游动的纱帘缝隙,不仅是一场视觉的盛宴,更是光影的交响乐。
The cafe is like a collision of modern and South Asian style. When the light beam penetrates the huge lighting patio and then passes through the elegant moving gauze curtain gap, it is not only a visual feast, but also a symphony of light and shadow.
Wandering in the wonderful realm
“我们把项目平面当成一个环境,在自然的山水中去落不同的功能盒子,盒子之间,风很自由。”吴滨说。
We treat the project plane as an environment, in the natural landscape to drop different functional boxes, between the boxes, the wind is very free. Wu Bin said.
无间设计在其语境中赋予“游山”以深厚的文化底蕴,既是对古典山水意境的传承,也是对现代生活哲学的创新表达。设计师巧妙地运用留白艺术与深邃色彩的对比,以现代视角重塑山水意象,使观者在穿梭于空间的过程中,不仅能感受到时间与自然的和谐共鸣,更能深刻领略到东方美学的丰富内涵和精神境界。
endows mountain tour with profound cultural heritage in its context, which is not only the inheritance of the classical landscape artistic conception, but also the innovative expression of modern life philosophy. The designer skillfully uses the contrast of white space art and deep colors to reshape the landscape image from a modern perspective, so that the viewer can not only feel the harmonious resonance of time and nature, but also deeply appreciate the rich connotation and spiritual realm of Eastern aesthetics.
大屋顶之下,体块巧妙介入,仿佛将整体打散,又在自然的怀抱中重构,让每一个功能区都像是在山水间生长,室内外的边界变得模糊,风可以自由穿行,就像在花园里种房子,人与自然的关系在这里得到了全新的诠释。
Under the big roof, the volume cleverly intervenes, as if the whole is broken up, and then reconstructed in the embrace of nature, so that every functional area seems to grow in the landscape, the boundary between indoor and outdoor becomes blurred, and the wind can travel freely, just like planting a house in the garden, and the relationship between man and nature gets a new interpretation here.
The reception hall and the no-set gallery are part of this box space, whose 5-meter clear height contrasts with the exquisite materials around it, creating a strong visual impact. This instant feeling seems to be a dramatic turning point, as well as an exchange of ideas across time and space with the architect Geoffrey Bawa: the precise control of the scale makes people feel the change of rhythm in the space flow.
在每个转角,每个瞬间,让山与人对话,让体验成为一场不断游走的旅程。
从大堂步入無集画廊,粗野的石材与幕墙的表达,打破了传统边界。
At every corner, at every moment, let the mountain talk to people, and let the experience become a continuous journey. Stepping from the lobby into the no-set gallery, the expression of the rough stone and curtain wall breaks the traditional boundary. Sunlight flows through the opening of the skylight, creating a subtle interaction with the art installation.
这些场域不仅是物理空间的延伸,更是情感精神的栖息地,所以“场”是为了打破建筑、室内、花园......
These fields are not only the extension of physical space, but also the habitat of emotional spirit, so the field is to break the architecture, indoor, garden......
“我们用轴线,串联起建筑内外,庭与院,试图构筑空间的韵律与情感,赋予空间流动与平衡。”吴滨说。中庭是轴线的核心,一侧穿越建筑壁垒,延伸至远方的海平面,这是一片无限的视野,海天一色,宁静旷远。
We use the axis to connect the inside and outside of the building, the courtyard and the courtyard, trying to construct the rhythm and emotion of the space, giving the space flow and balance. Wu Bin said. The atrium is the core of the axis, one side through the building barrier, extending to the distant sea level, which is an infinite view of the sea and sky.
而另一侧,各个功能盒子各安一隅,45度斜线延伸处,是下沉广场,镶嵌在建筑群的核心地带,既是内院的焦点,也承载着建筑群落的呼吸,他们共同围合而出一个微缩世界,生机盎然。
On the other side, each functional box has a corner, and the 45-degree diagonal line extends, which is a sunken square, embedded in the core area of the architectural complex, which is not only the focus of the inner courtyard, but also carries the breath of the architectural community, and they jointly surround a miniature world, full of vitality.
中庭由8棵通高超10m的柱廊围合形成,并以白色的西班牙砂岩石包裹,中央以深色石材铺装形成深邃的水面托盘,承接柱体的基座,从而营造除静谧、高大、神圣的精神性空间属性。
The atrium is formed by 8 colonnades with a height of 10m, and is wrapped in white Spanish sand rock. The center is paved with dark stone to form a deep water tray to undertake the base of the column, thus creating a quiet, tall and sacred spiritual space attribute.
“在柱廊间游走时,步伐在光影洒下的斑驳影下, 水面的轻微波动与全场气韵在此空间形成汇聚再又扩散流通,我们希望以此产生精神性。”吴滨说。
As we walk between the colonnades, our steps are dplodded by light and shadow, and the slight fluctuation of the water surface and the overall atmosphere form a convergence and diffusion circulation in this space, which we hope will generate spirituality. Wu Bin said.
售楼处四周,水的元素无处不在,它们与庭院的设计巧妙融合,形成了一处水与建筑的互动观赏。以无形的韵律,串联起室内外的每一寸空间,述说丰富而细腻的序列之美。
Around the sales office, the element of water is everywhere, and they are cleverly integrated with the design of the courtyard, forming an interactive view of the water and the building. With an invisible rhythm, it connects every inch of space inside and outside, telling the rich and delicate beauty of the sequence.
材质选择,更是别致。一种天然且淳朴的山体质感混凝土材料,不仅赋予建筑一种质朴的韵味,还放大了空间的度假氛围,如同石涛画论中的“一画”,以最简单的形式,立下了最深的意境。
Material selection, even more chic. A natural and simple mountain texture concrete material not only gives the building a rustic charm, but also magnifies the holiday atmosphere of the space. Just like a painting in Shi Taos painting theory, it sets the deepest artistic conception in the simplest form.
每个玻璃盒子的外轮廓,设计师都特意以这石块装饰,宛若天然雕琢,悠然自得地落在室内外的边界结构柱上,流淌出一种随性而自在的韵律。
The outer outline of each glass box is specially decorated with this stone, which is like natural carving. It falls on the boundary structure column of indoor and outdoor, flowing out a kind of casual and free rhythm.
传统的沙盘模型也被赋予了新的生命,这里不再是冰冷的展示区,而是东方茶室的隐秘角落。粗犷的石柱间隐藏着东方的韵味,茶室的形式被重新解构并重构,沙盘与视频展示的功能巧妙地融入其中,如诗如画。
The traditional sand table model has also been given a new life, here is no longer a cold display area, but a hidden corner of the Oriental tea room. The Oriental charm is hidden among the rough stone pillars, and the form of the tea room is re-deconstructed and reconstructed, and the functions of the sand table and video display are cleverly integrated into it, which is picturesque.
黄铜金属基座轻盈地漂浮,薄金属板吊顶在视线之上悬浮,四支木构方柱以结构之美赋予空间稳定与仪式感。
The brass metal base floats lightly, the thin metal plate ceiling floats above the sight, and the four wooden square columns give the space a sense of stability and ceremony with the beauty of the structure.
在游览的端头,以「华樘」私宴作为整段空间巡游的尾声,深色与浅色的木构组合带来包裹感的私密宴会区,独具气质的家具与大尺度艺术品的组合形成的冲击感,通高的门洞引导视线通向私宴室外极致安静的度假景观,空间被以超范式的形式表达重新定义。
At the end of the tour, Hua Cheng private banquet is used as the end of the whole space tour. The combination of dark and light wood structure brings wrapped private banquet area, the combination of unique furniture and large-scale artworks creates a sense of impact, and the double-height door opens the door to the extremely quiet holiday landscape outside the private banquet. The space is redefined in the form of ultra-normal expression.
采集分享
 举报
举报
别默默的看了,快登录帮我评论一下吧!:)
注册
登录
更多评论
相关文章
-

描边风设计中,最容易犯的8种问题分析
2018年走过了四分之一,LOGO设计趋势也清晰了LOGO设计
-

描边风设计中,最容易犯的8种问题分析
2018年走过了四分之一,LOGO设计趋势也清晰了LOGO设计
-

描边风设计中,最容易犯的8种问题分析
2018年走过了四分之一,LOGO设计趋势也清晰了LOGO设计

































































































