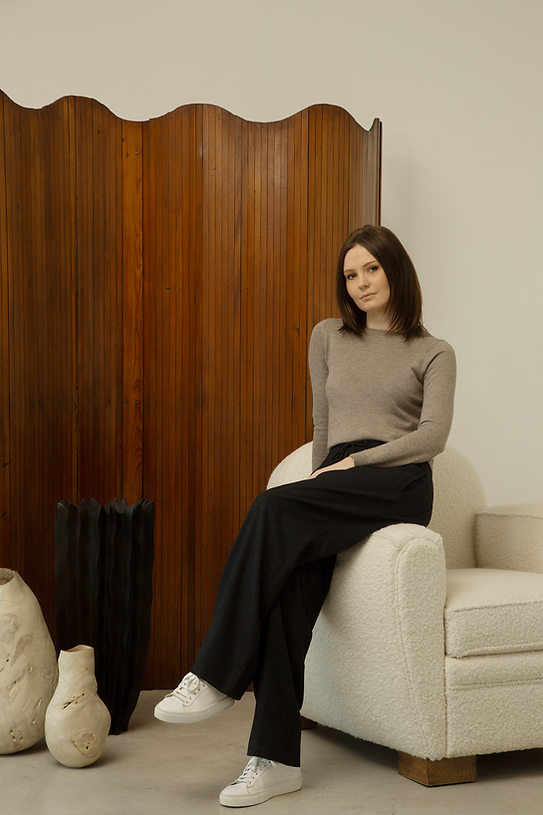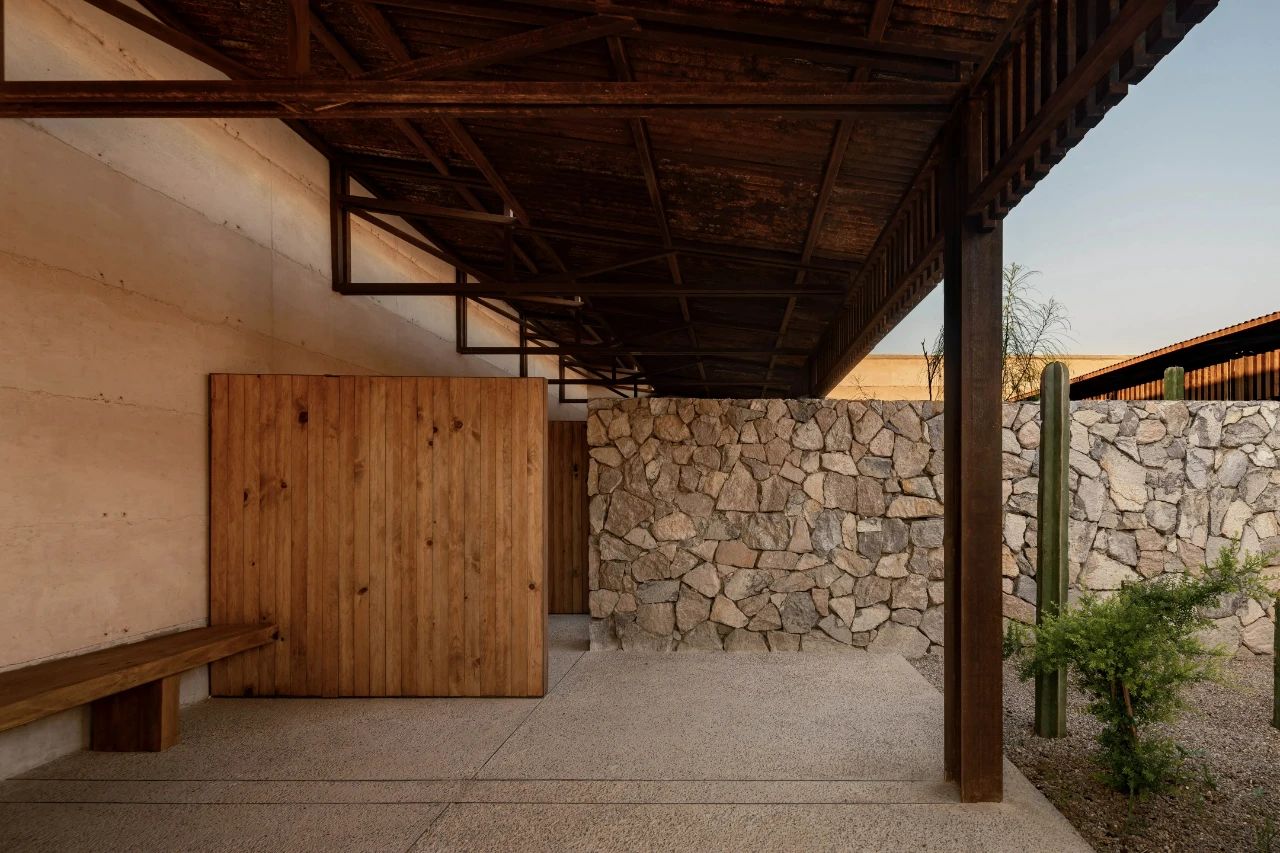COA arquitectura丨心感于物 首
2024-05-25 22:51


COA arquitectura
我们把建筑理解为一个空间——一个象征、表达、触动、振奋的地方,同时,它的功能和服务于它的目的。
We understand Architecture as space - place that signifies, that expresses, touches, exhilarates, and at the same time, it functions and serves it purpose.






该综合体由三栋建筑和一个通过走廊和花园相互连接的活动广场组成。洗手间的核心是一个仓库和精品店,一个餐厅(未建成),以及带有品酒室和酒窖的酿酒厂大楼。
The complex is made up of three buildings and an esplanade for events that are interconnected by corridors and gardens. A restroom’s core with a warehouse and a boutique, a restaurant (unbuilt), and the winery building with a tasting room and a cellar.








建筑以对角线的几何形状排列,在它们之间产生观景棚和围栏,另一方面,面向不同景观的孔洞和观景方向:一方面,湖泊、葡萄藤和桉树带的观景棚,另一方面,特写的葡萄藤和Cerro del Muerto作为背景。
The buildings are arranged with diagonal geometries, generating view sheds and enclosures between them and, on the other hand, apertures and view directionality towards the different landscape: on the one hand, the lake, vines and view sheds to a belt of eucalyptus trees, on the other, close-up vines and Cerro del Muerto on the background.








建筑被“松散”的水泥墙(水泥夯土)包围,有独立的,有方形的,也有“c”形的,其中的空间用轻金属和金属板结构封闭,就像农村的农业建筑一样。
The buildings are enclosed with ‘loose’ suelocemento walls (rammed earth with cement), either freestanding, square or in “c” shape, within which the spaces are closed with light metal and sheet metal structures, the way agricultural constructions are built in the countryside.








建筑墙壁和广场之间的开放空间由仙人掌、灌木、橄榄、砾石和低矮的石墙组成,这些石墙既可以作为长凳,也可以作为露台的挡土墙。在湖泊区域,它们被放置在平行线上,与葡萄园的几何形状形成呼应。
The open space between the buildings’ walls and the esplanade is worked with low desert vegetation of cacti and bushes, olives, gravel and low stone walls that work both as benches and as retaining walls for the terraces. On the lake area, these are placed in parallel lines to create an echo to the vineyard geometry.
























图片版权 Copyright :COA arquitectura































