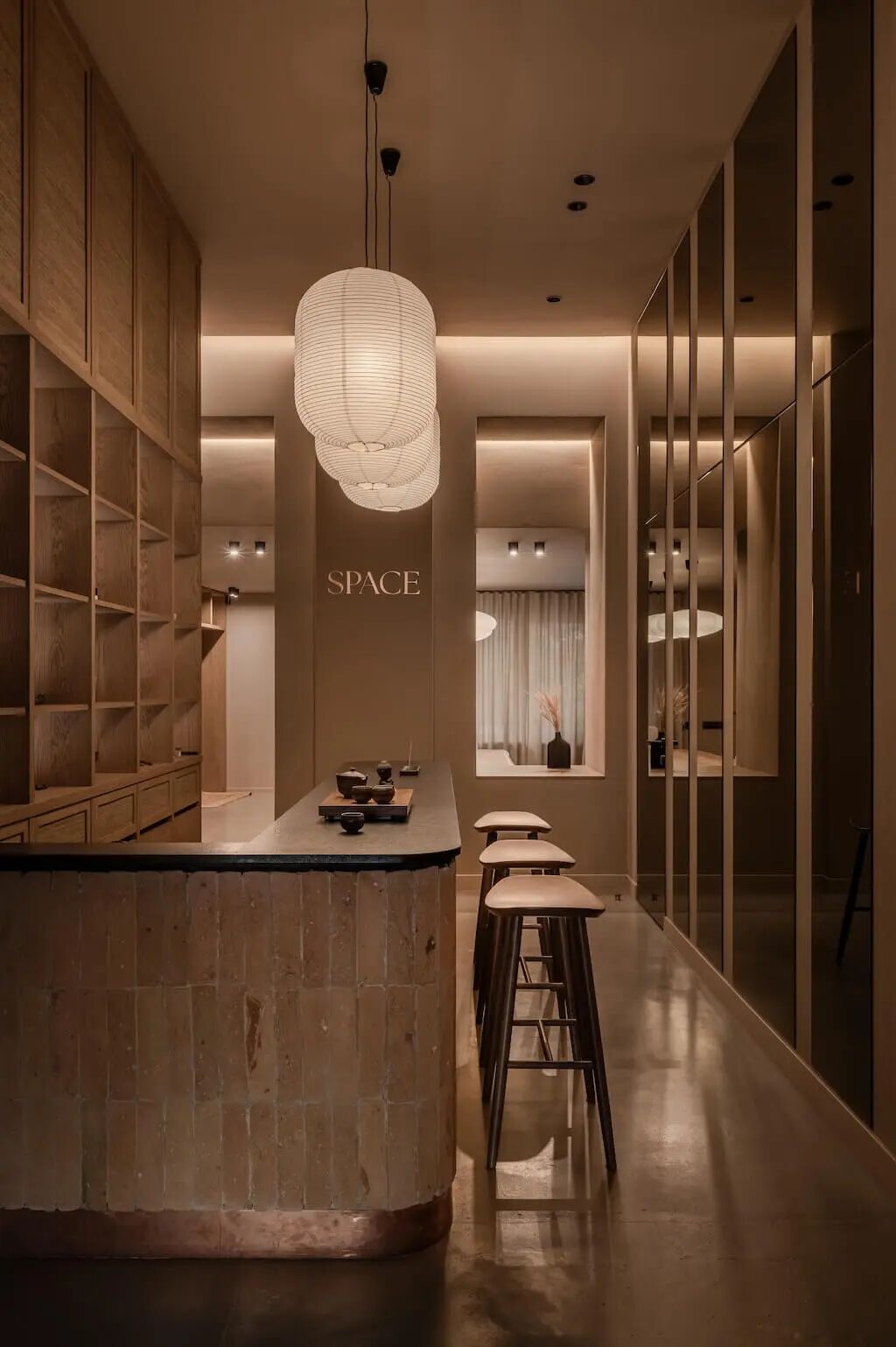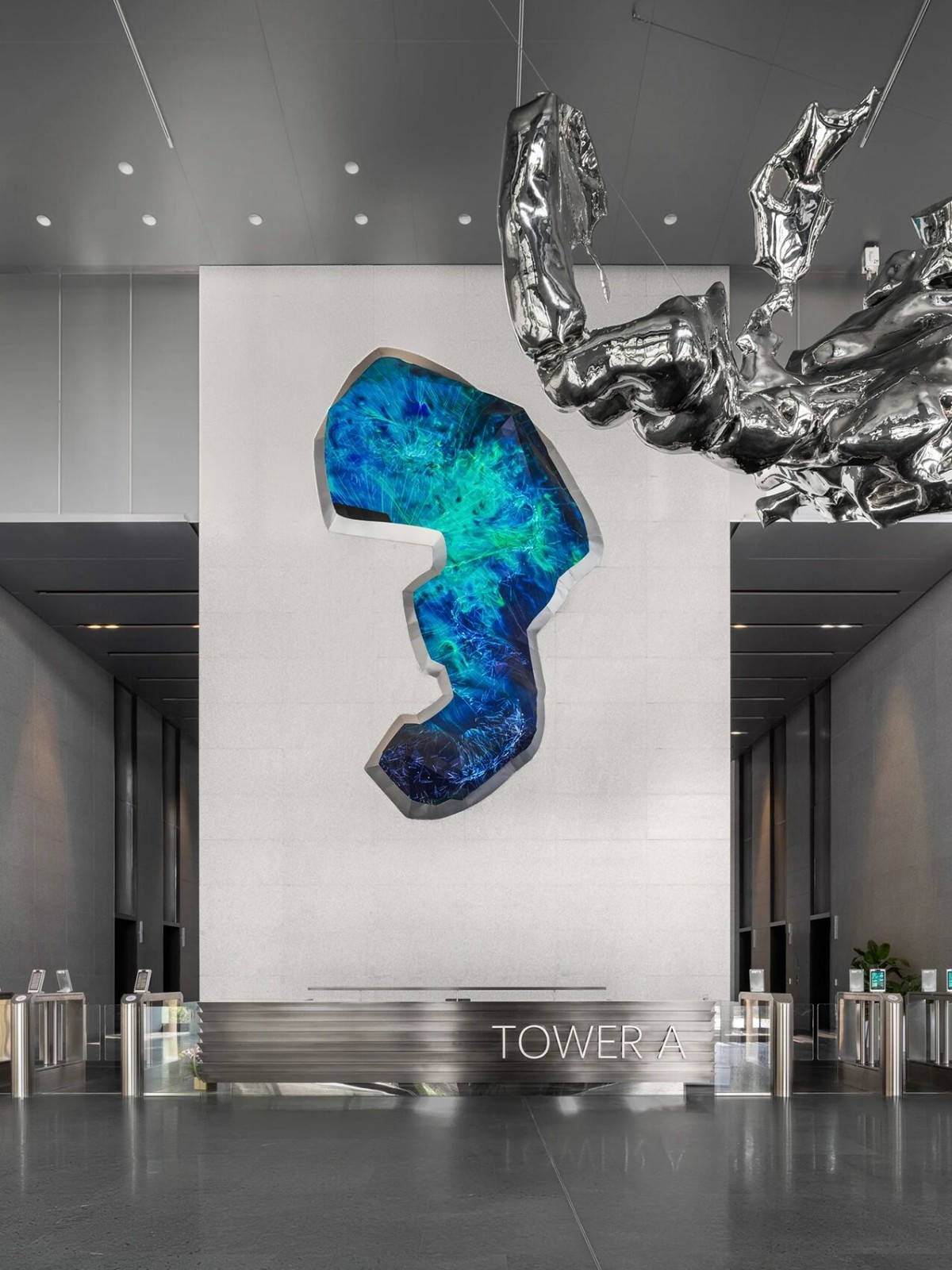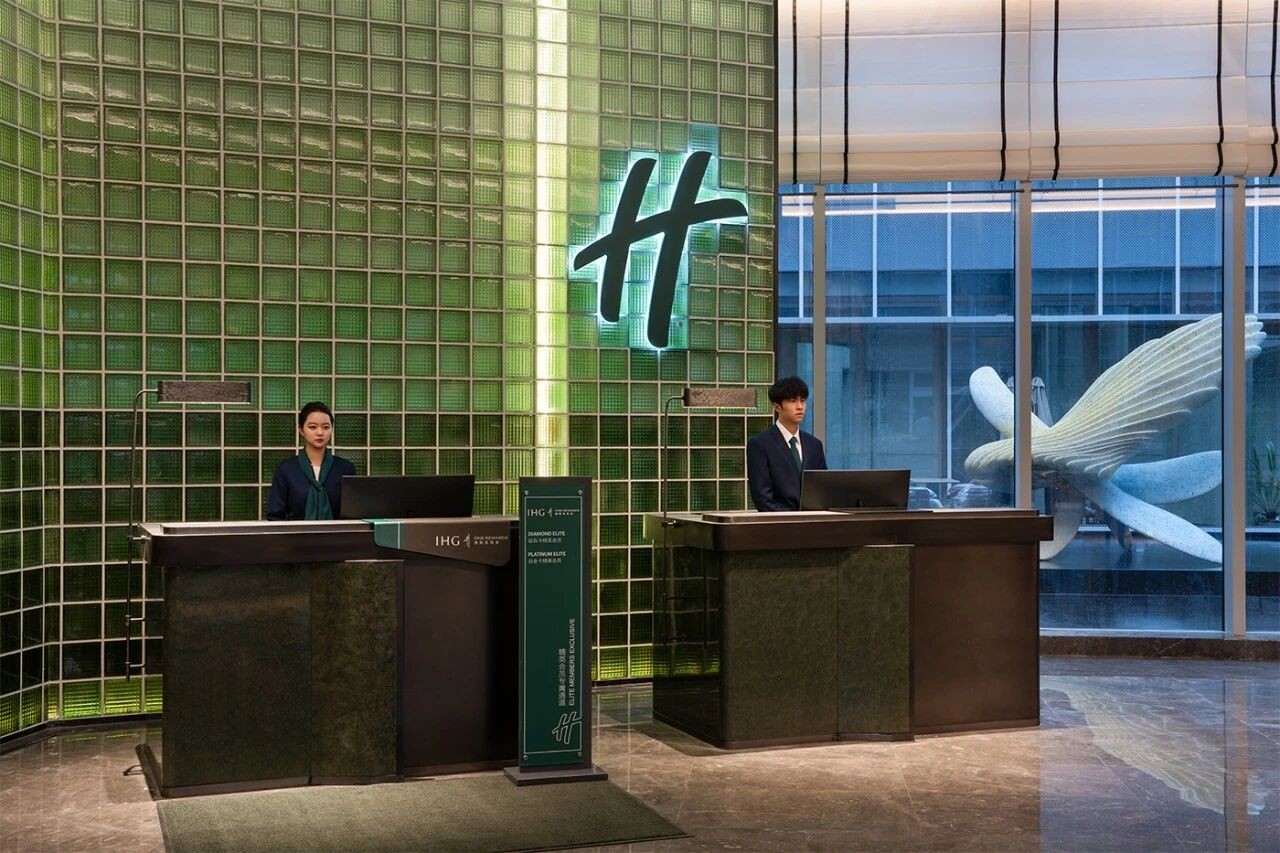涛墨设计新作丨 极简·东方 首
2024-05-24 21:57


极简·东方
Minimalist · Oriental
东方元素,无需言语,却足以触动我们的心灵
极简,极致的功能性和空间感
极简与东方的碰撞
创造跨越传统与现代的情感共鸣
——TAMO 涛墨设计


“买了精装房,但是房子的风格不喜欢怎么办?”这是业主武先生找到我们团队沟通时提出的第一个疑问,虽然是简单的发问,却能代表众多买精装房业主的心声。问题简单但却引发了我们团队的无限思考,因为这绝不仅仅是回答一句“拆了重装”那么简单的事情。
What should I do if I buy a furnished house but dont like the style of the house? This is the first question raised by Mr. Wu, the owner, when he approached our team for communication. Although it is a simple question, it can represent the voices of many homeowners who buy furnished houses. The question is simple, but it has sparked infinite thinking in our team, because it is not just about answering the simple question of disassembling and reassembling.


作为私宅设计师,我们深知装修二字对一个家庭意味着什么,设计师的职责也不仅仅只是画图设计那么简单,更要考虑方案的可行性,落地性,以及业主的功能需求和真情实感,不是用钱来堆积效果。所以我们经过对场地的多次考察记录,结合业主的审美喜好,最终确定不破坏现场空调地暖新风等机电设备,保留原地面材料,墙面能留尽留,尽量通过设计改变房屋气质,低碳环保的完成整个改造项目。
As private home designers, we are well aware of what decoration means to a family. The responsibility of a designer is not just to draw and design, but also to consider the feasibility and practicality of the plan, as well as the functional needs and genuine feelings of the owner, rather than using money to accumulate effects. So after multiple inspections and records of the site, combined with the owners aesthetic preferences, we finally decided not to damage the on-site air conditioning, floor heating, fresh air and other mechanical and electrical equipment, retain the original ground materials, and leave as much of the wall as possible. We will try to change the temperament of the house through design, and complete the entire renovation project in a low-carbon and environmentally friendly manner.






改造前的客厅采光不理想,空间狭窄,收纳空间有限。因此我们将客厅阳台封闭,拆除原客厅和阳台之间滑门的方式来增强进入客厅的自然光线。同时拆除客厅和书房间的隔墙,用满墙电视柜来代替隔墙,将书房门替换成长虹玻璃滑门,以达到客餐厅和书房自然光互补的目的同时也让书房和客餐厅形成心理和视觉上的联通。客餐厅不再是一个方正且狭窄的空间,而是一个多元复合且充满趣味的空间。滑门完全打开时书房是客餐厅的一部分,滑门关闭时则成为一个私密的多功能房间。
The living room before the renovation had poor lighting, narrow space, and limited storage space. Therefore, we will close the living room balcony and remove the sliding door between the original living room and balcony to enhance the natural light entering the living room. Simultaneously demolish the partition walls between the living room and the study room, replace the partition walls with full wall TV cabinets, and replace the study door with a rainbow glass sliding door to achieve the goal of complementary natural light between the living room and the study, while also creating a psychological and visual connection between the study and the living room. The dining room is no longer a square and narrow space, but a diverse and interesting space. When the sliding door is fully open, the study becomes a part of the dining room, and when the sliding door is closed, it becomes a private multifunctional room.










小白砖的使用让餐边柜增添了温馨舒适的氛围,与黑色东方元素的装饰品形成对比,通过简洁的线条和最少的装饰来实现功能性和美观性的平衡。
The use of small white bricks adds a warm and comfortable atmosphere to the originally clean sideboard, contrasting with black oriental decorations, achieving a balance of functionality and aesthetics through simple lines and minimal decoration.


















设计风格上我们保留了极简主义的核心要素,简洁线条、最少的装饰、强调功能性和空间感,同时也点缀了东方文化中的哲学思想、自然元素以及审美情趣。让空间不仅拥有清晰的功能性,更富含深沉的文化内涵和情感共鸣。
In terms of design style, we have retained the core elements of minimalism - simple lines, minimal decoration, emphasis on functionality and spatial sense, while also embellishing philosophical ideas, natural elements, and aesthetic taste in Eastern culture. Make the space not only have clear functionality, but also rich in profound cultural connotations and emotional resonance.




极简与东方,自然与舒适,如时光冉冉,平衡且流动
Minimalism and Orientalism, Nature and Comfort, Like Time Ranging, Balanced and Flowing


改造前的空间/Space before reno
vation


平面构成/Planar formation


项目名称/香港置地衿湖翠林
Project name/Jinhucuilin
项目地址/中国·重庆
Project address/Chongqing, China
项目面积/99㎡
Gross Built Area/99 ㎡inhucuilin
项目类型/平层/精装房改造
Project type/Stratosphere/Renovation of furnished rooms
Design year/2023
主案设计/王涛墨
Main design/Wangtaomo
设计团队/陈婷婷 曹美麟 李艺冉 赵博
Design team/Chentingting Caomeilin Liyiran Zhaobo
施工团队/冯学政
Construction team/Fengxuezheng
“空间的一半依赖于设计
另一半则源自于存在与精神”
“Half of space depends on design the other half is derived from presence and spirit.”
——安藤忠雄(Tadao Ando)


王涛墨
涛墨设计创始人/设计总监/中国建筑装饰协会注册设计师
所获部分荣誉
2024豪斯奖全国年度TOP100住宅设计奖
2023第十一届HI-Design室内设计大赛区域精英奖
CIFF2024-2025设计千人计划·城市(重庆)精英设计师
2023第五届PChouse Award私宅设计大赛重庆地区TOP10设计师奖
2023 京东设计家大赛 住宅空间设计全国TOP100
金堂奖2023年度别墅类入围作品
金堂奖2023年度住宅公寓类入围作品
2023第十一届筑巢奖别墅空间专业组全国优秀作品奖
中国工艺美术馆中国美好人居70年展“美好人居创造者”荣誉称号
设计中国年度先锋榜2023年度(重庆)十大先锋
金堂奖2022年度别墅类入围作品
CIFF设计千人计划2022-2023入选设计师
华鼎杯2021-2022别墅豪宅类年度最具原创设计师作品奖
2022第十八届设博会中国建筑装饰行业最具原创设计师
id c杂志绿色设计奖重庆站推荐官
重庆优秀建筑工程(住宅)奖
涛墨设计主张以建筑学的思维
关注空间的艺术性与整体性
重视空间由细节至整体所营造的感官体验
秉承将自然文化元素融入空间的理念
用有温度的设计营造和平、健康、舒适、有爱的现代人居生活方式































