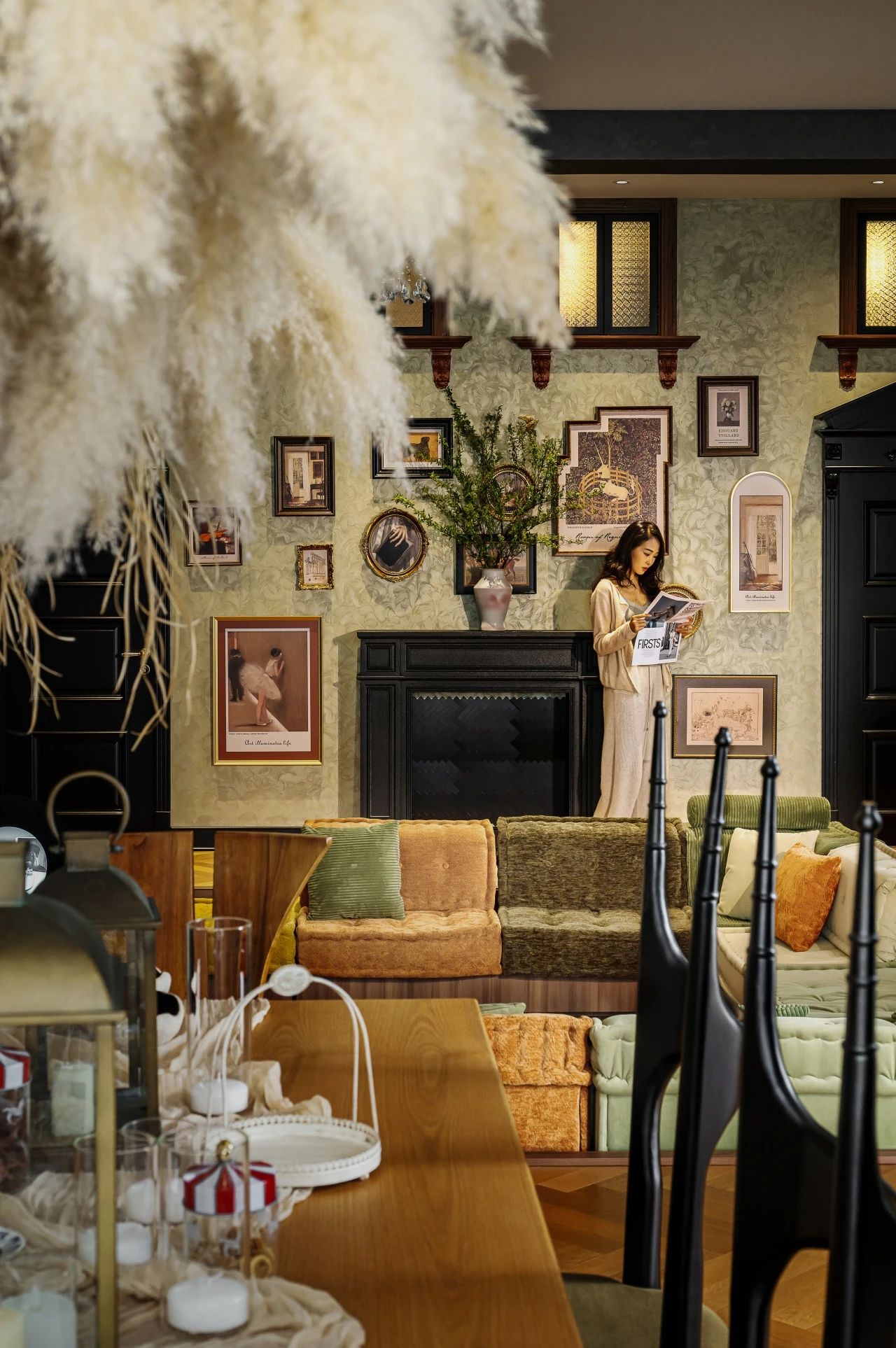新作丨 Esat Design • 质朴的希腊极简 首
2024-05-24 13:56
“空间的一半依赖于设计
另一半则源自于存在与精神”
“Half of space depends on design the other half is derived from presence and spirit.”
——安藤忠雄(Tadao Ando)


Grèce 坐落在一座小山上,可以欣赏到布里斯班市及周边地区的景色,同时也让居住者生活在绿洲般的住宅中,让人想起他们的希腊传统。
Gr è ce is located on a small mountain, offering views of Brisbane and surrounding areas, while also allowing residents to live in oasis like homes, reminiscent of their Greek traditions.






由于房子周围都是其他家庭住宅,后院向邻近的院子开放,以鼓励家庭聚会并让孩子们一起玩耍。
此外,该住宅是由房主兄弟拥有的Batspac建造的,因此在其设计中体现了家庭的重要性。
As the house is surrounded by other family residences, the backyard is open to nearby courtyards to encourage family gatherings and allow children to play together. In addition, the residence was built by Batspac, owned by the homeowner brothers, thus reflecting the importance of family in its design.






Grèce 采用现代地中海建筑风格设计,包括粗线条、支撑建筑、石材地板的使用以及模仿希腊生活感觉的永恒美学。房屋的主要设计元素包括天花板、窗户和门框甚至家具的曲线。
Grèce adopts a modern Mediterranean architectural style design, including the use of bold lines, supporting buildings, stone flooring, and an eternal aesthetic that imitates the feeling of Greek life. The main design elements of a house include the curves of the ceiling, windows, door frames, and even furniture.






这座家庭住宅分布在三层,利用其所在的陡坡,并接受客户自己的个人风格。
This family residence is distributed on three floors, utilizing its steep slope and accepting the clients own personal style.






在楼上,可以看到内部庭院,它与传统的希腊庭院相呼应,让充足的自然光进入室内。在大厅的更深处,孩子们的卧室围绕着第二个小起居空间布置,鼓励人们联系并重新想象玩耍时间。主卧室位于家庭住宅的最高点,给业主一种隐秘的感觉。
Upstairs, you can see the internal courtyard, which echoes the traditional Greek courtyard and allows ample natural light to enter the room. In the deeper part of the hall, the childrens bedrooms are arranged around a second small living space, encouraging people to connect and reimagine their playtime. The master bedroom is located at the highest point of the family residence, giving the owner a sense of secrecy.




此外,房间还设有可欣赏城市和周围自然景观的私人阳台、带混凝土浴缸的套间和巨大的步入式长袍。
In addition, the room also features a private balcony with a view of the city and surrounding natural scenery, a suite with a concrete bathtub, and a huge walk-in robe.






在房子的最低层,中性的材料和装饰强调了放松和平静的感觉。最低层的设计就像一个健康休养所,设有小厨房、健身房、桑拿浴室、冷水池以及允许客户在家工作的拍摄地点。
On the lowest floor of the house, neutral materials and decorations emphasize a sense of relaxation and calmness. The design of the lowest floor is like a health resort, with a small kitchen, gym, sauna, cold water pool, and shooting locations that allow customers to work from home.






Grèce 是一处让客户在一个空间内生活、工作和娱乐的住宅,巧妙地满足他们的每一个需求。在情感的驱使下,Esat Design 和 Batspac 携手打造终极家庭住宅,尊重业主的希腊传统。
Gr è ce is a residence that allows customers to live, work, and play in one space, cleverly meeting their every need. Driven by emotions, Esat Design and Batspac work together to create the ultimate family home, respecting the Greek traditions of homeowners.










建筑和室内设计 由伊萨特设计。构建者巴特斯帕克。结构工程惯性工程。岩土工程地质测试。
The architecture and interior design were designed by Isart. Built by Bart Spark. Structural engineering inertia engineering. Geotechnical engineering geological testing.












INFO
项目名称:GRÈCE
项目坐标:澳
大利亚 布里斯班
项目类型:住宅设计
设计机构:ESAT DESIGNM
项目时间:2024年
AGENCY FOUNDER


ZAHEER ESAT
ESAT DESIGN
创始人 / 设计总监
Esat Design
是一家以创造美丽、实用和宜居空间为理念的创意实践。我们的创意过程将对客户需求的深入了解与强大的建筑基础相结合,以发现独特且引人入胜的设计成果。
Esat Design is a creative practice that aims to create beautiful, practical, and livable spaces. Our creative process combines a deep understanding of customer needs with a strong architectural foundation to discover unique and engaging design outcomes.
图片版权 Copyright :Esat Design































