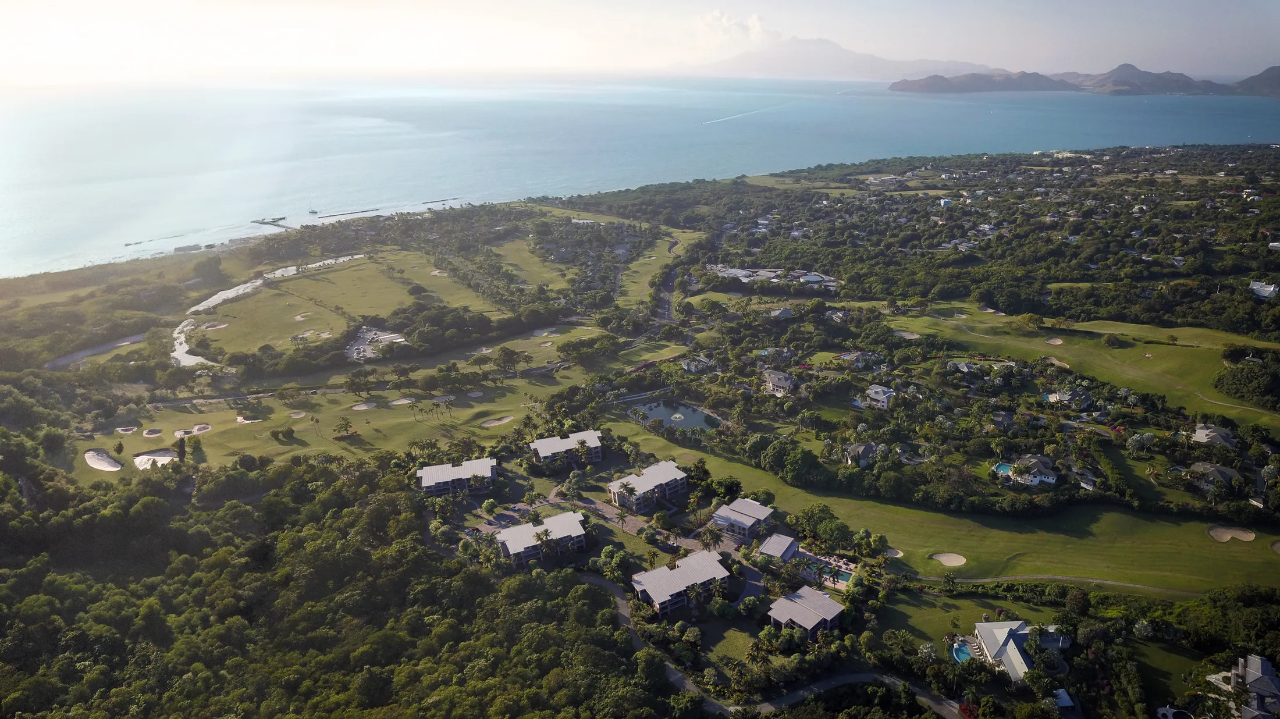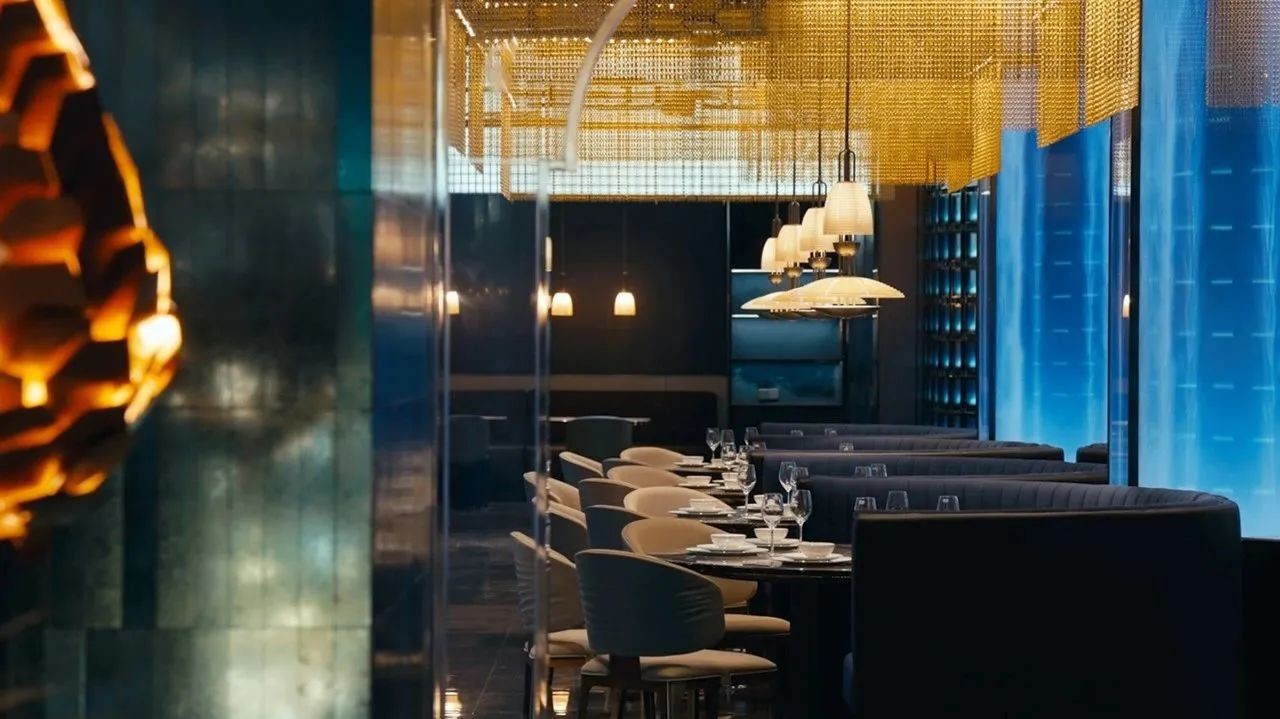无间新作丨记忆深处的行旅,一座花园中的花园 首
2024-05-24 09:30




当我们期待旅居的时候,其实我们在期待未来的记忆。心中的那片海域,虽静谧无声,却充满力量。让记忆变得更真实的,是风的声音、海的低语,以及岛屿湿润空气的感知。
花园中的花园
When we look forward to living away, we anticipate future memories. The silent sea within us holds great power, made real by the winds whispers and the seas murmur. W.DESIGNs Modern Oriental aesthetic creates a narrative salon, a garden within a garden, blending art, nature, and island vacations in Sanya. This multidimensional space connects purity and belonging, offering more than just a vacation.


华润海棠湾位于三亚,水边而立,海滩相依,蜿蜒入水心,地形因此而独特,则引导设计思考的出发。我们将“度假、社交、地域、居所”视为设计思考的不同维度着陆点,以此确立了“谧林庄园 Jungle Manor”的空间概念,追随海边的自然脉络,沿着精心设置的景观轴线功能区域依次落座,远眺海天一色,呈现出与周边环境融合的独特场域形态。
CR Haitang Bay in Sanya, by the waters edge, blends with beaches, inspiring unique design shaped by resort, social, regional, dwelling dimensions, embodied in the concept of Jungle Manor that harmonizes with the coastal environment.


回溯三亚的自然与历史,是一场山海间的徜徉。无间设计深入探索这片土地的内涵,将集体记忆、文化传承和自然元素融汇,勾勒三亚独有的“归属情感与认同共鸣”。始于三亚海岛的特殊性,延及项目与度假概念的紧密相连,再及地域性的回应,以及对居家生活方式与社交感的融合表达,我们深谙三亚的生活“不止度假“,以艺术、美学、设计精心策划,富有灵感的海边度假旅程,已悄然在其间展开。
Exploring Sanyas nature and history, W.DESIGN merges collective memory, cultural heritage, and natural elements, crafting a unique sense of belonging and identity. From the islands uniqueness to the fusion of life and sociality, they offer an artful seaside vacation journey, acknowledging Sanya as more than just a getaway.










“生命犹如渡过一重大海”
——泰戈尔
无间设计以独特的热带庄园景观形态,构建一种悄然步入私家庄园前的安静和纯粹自然的暗示。以人为核心,构筑亲和的空间尺度,这片静谧在都市的喧嚣中显得格外突出,却又在视觉上与周遭环境完美衔接,将人与自然和谐共生的理念贯穿于整体空间之中
W.DESIGN creates a tranquil hint of nature, akin to stepping into a private estate, amidst the bustling city, seamlessly connecting visually and embodying harmonious coexistence with nature.








水石相间,徐行其上,旅者沿水面石板汀步渐行渐远,步入净高五米的接待大堂。观者目光所及之处,高大的尺度,细腻的材质,俨然形成强烈的对比。
Travelers stroll along the water-stone path, gradually entering the towering, five-meter-high reception lobby. Here, grand scale and intricate materials create a striking contrast.






在这一片屋檐下,室内外的边界被打破,风声、水流穿梭在一个个灰空间之间,以五感体验为核心,融和热带的度假感受,雅于内心之澹静,人便自然而然被空间所吸引。音乐、气味、甚至是微妙的温度变化,都成为这个花园的线索,为旅者打开了海棠湾的空间旅程序列。
Under this roof, indoor and outdoor blend seamlessly, drawing people in with sensory experiences that evoke a tropical vacation vibe and serene elegance. Music, scents, and subtle temperature changes guide travelers through Haitang Bays spatial journey.








“并非一味地追求海滨建筑的开阔之感
而以摩登东方的曲折萦回引导空间动线”
中庭由柱廊围合而成,以白色西班牙砂岩石为边界,中心一弯深邃水池营造多重虚实空间。空间在张扬与含蓄之间,以现代的手法表达山水观——“虽由人作,宛自天开”,营造一片静谧与神圣的精神性空间。徜徉于柱廊之间,步履在斑驳的光影下起舞。水波微漾,全场气韵在此空间形成汇聚再又扩散流通,砂岩石的刚性因此柔和,刚柔并济,建筑与自然相融,精神意境自然生发。
The atrium, enclosed by a colonnade with white Spanish sandstone borders, features a deep, winding pool at its center, creating a serene and sacred space. Through modern techniques, it expresses a landscape view of created by man, as if by nature. As footsteps dance in dappled light and shadow, the atmosphere softens the sandstones rigidity, blending architecture and nature to evoke a spiritual ambiance.






在不同功能的融合、不同形式边界的突破中,水以其主体形式流淌于整个空间的缝隙与洞口之中,不时出现又隐匿不见,当观者的目光经过时,以意想不到的趣味形式再次显现,形成人与空间的回应。汀步漂浮于水面,形态不规则,角度的多变与精致的构件叠加组合,呈现对无知边界的空间趣味。
Water flows through the space, appearing and disappearing unexpectedly, creating playful interactions with viewers. Floating platforms atop irregular water surfaces showcase spatial intrigue and boundary exploration.




沙盘区是我们将空间理解为隐藏于粗犷石柱之间的一座东方茶室,完全打破空间定义的边界,将带有东方气质的茶室形式进行转译后再重构,漂浮的黄铜金属基座与地面脱开,延展飘逸的薄金属板吊顶悬浮视线上方,再以四支木构方柱构件性的支撑达到稳定与仪式感的表达。
The sandbox area transforms space into an Eastern tea room nestled between rugged stone pillars, defying spatial boundaries. Floating brass bases and elegant metal ceilings evoke stability and ceremony, supported by four wooden pillars.




楼梯步道徐徐上升,其非常规的形态在温暖微弱的灯光下变幻盘旋蜿蜒,引导着旅者继续向前探索。光影交错的路径,暗示着前方旅程的未知与奇妙,让人不禁期待着每一步所揭示的全新视界。
The staircase ascends slowly, its unconventional form spiraling in the warm, soft light, signaling to travelers that their journey will continue forward.








“在风格与体验上对度假这一思考点
以更强烈、多维度的形式给出回应”
無集画廊,是一座“第三自然” (TERZAIARURA) 美术馆,居于花园之中,与山海相遇。建筑内外的孔洞动态而不规则,似大自然中随处可见的洞穴,使画廊与自然的边界逐渐消隐,与艺术品装置产生隐秘暗涌的力量。大小不一的孔洞将自然光线引入室内。人们通过孔洞望向天空、眺望大海,随着时间、季节,光影的变化洒落在艺术品上流动不息,得以深入探索艺术的本质。
WS GALLERY, a TERZAIARURA art museum nestled in gardens, merges with mountains and sea. Its irregular apertures blur boundaries, inviting natural light to cascade onto artworks, fostering a deep exploration of arts essence.






在咖啡厅的氛围下,社交感与地域归属之情在无言间凝聚。半高的烛光投下柔和的光晕,南洋风情的沙发椅、以石材细细雕刻的餐桌,而角落里点缀的热带植物盆栽则增添了一抹生机。这些元素共同勾勒出空间的温馨与舒适,使人置身于一个温暖而恬静的小世界里。
在其间,人们可以悠然漫步,亦或是静坐聊天,没有拘束,自由自在地享受着时光流逝的美好,让整个咖啡馆成为生活的一部分,生机盎然。
In the cafés ambiance, a sense of social connection and regional belonging quietly converge. Soft candlelight casts a gentle glow, Nanyang-style sofas, intricately carved stone tables, and occasional tropical planters in corners adorn the space.








光束从上倾泻而下,再穿过游曳的纱帘缝隙,投下斑驳的光影。这时候耳边传来前卫而悠扬的音乐,轻轻拂过心弦。服务生从吧台端来一杯经典鸡尾酒,这一刻,恍若时光凝固,此情此景,这是独属于三亚的松弛,令人心驰神往,沉浸在这片宁静和惬意之中。
Light streams in, casting dappled shadows through swaying curtains. A
vant-garde
music plays as a bartender serves a classic cocktail. This is Sanyas essence of relaxation, a scene that captivates and soothes.




四个廊亭与水景的组合形成序列,将室内空间与功能引导向室外,呈现出一种连贯的延展。在风格与体验上,对度假这一概念进行了更强烈、多维度的诠释,在自然与建筑的交融中,获得更深层次的放松与愉悦。
The outdoor veranda bar seamlessly extends indoor space with four pavilions and water features, intensifying the vacation experience through a blend of nature and architecture, leading to deeper relaxation and enjoyment.




当阳光和微风穿过重组竹材制作的华夫格木格栅,时而,这些格栅将景色完美地隐匿;而时而,则以独特的方式框出室外风景。沿着建筑的中轴线,廊吧蜿蜒而出,伸展向远方,指向着广阔的大海,将人们的视线和思绪一同牵引至远方的那片蔚蓝。
As sunlight and breezes filter through the reconfigured bamboo lattices, they intermittently conceal and frame the outdoor scenery. Along the buildings central axis, a winding veranda bar stretches outward, pointing towards the vast sea, captivating peoples gaze and thoughts towards the distant azure horizon.








在游览的端头,将以“华樘”私宴作为整段空间巡游的高潮,深浅不一的木材交织,围合一个出极具沉浸感的私密宴会区,特别定制的家具与艺术品组合形成强烈的视觉冲击。
At the tours end, the Huatang private dining area stands as the apex, where varying shades of wood intertwine to enclose an intensely immersive private banquet zone. Specially crafted furniture and grand artworks combine for a striking visual impact.




通高的门洞引导着视线穿越,通向私宴室外宁静的度假景致。自踏入此空间的瞬间,旅者便被包裹在一片精心设计的氛围之中,这种设计或许隐于无形,却无处不在。私宴空间以超越寻常的形式重新诠释,旅者得以全维度沉浸在度假氛围之中。
The tall archway guides the eye to serene resort views outside the private dining area, redefined for immersive vacation experiences.




面朝大海而居,本身就是一件浪漫的事情。在三亚海棠湾,无间设计通过建筑反思地域与文脉,借由充满生命力的空间设计,不断超越生活又回到生活。以空间理式为载体组合在地元素,调动包括视觉、触觉、嗅觉与听觉在内的各种感官,制造有意义的情绪效应。在一个资讯爆炸、生活节奏飞速的年代,以“策展式生活”营造精神的回归。在后地产时代,创造一座联结自然与艺术的“精神岛屿”。
密林里的花园中,现实与未来交织,美好的记忆还在持续被创造。
W.DESIGN blends local elements, engages the senses, and fosters a spiritual return through curated living. In Sanyas nature, amidst design and art, immerse in personal daydreams with gentle breezes and ocean waves.
In the garden within the forest, reality and the future intertwine, and beautiful memories continue to be created.
设计总监-无间创始人
吴滨


项目主创团队


本文图文版权归W.DESIGN无间设计所有
室内设计:W.DESIGN 无间设计
软装设计:W.DESIGN 无间软装
项目名词:华润三亚海棠湾
开放商:华润置地
设计面积:4000㎡
项目地址:中国三亚
完工时间:2023年12月

































