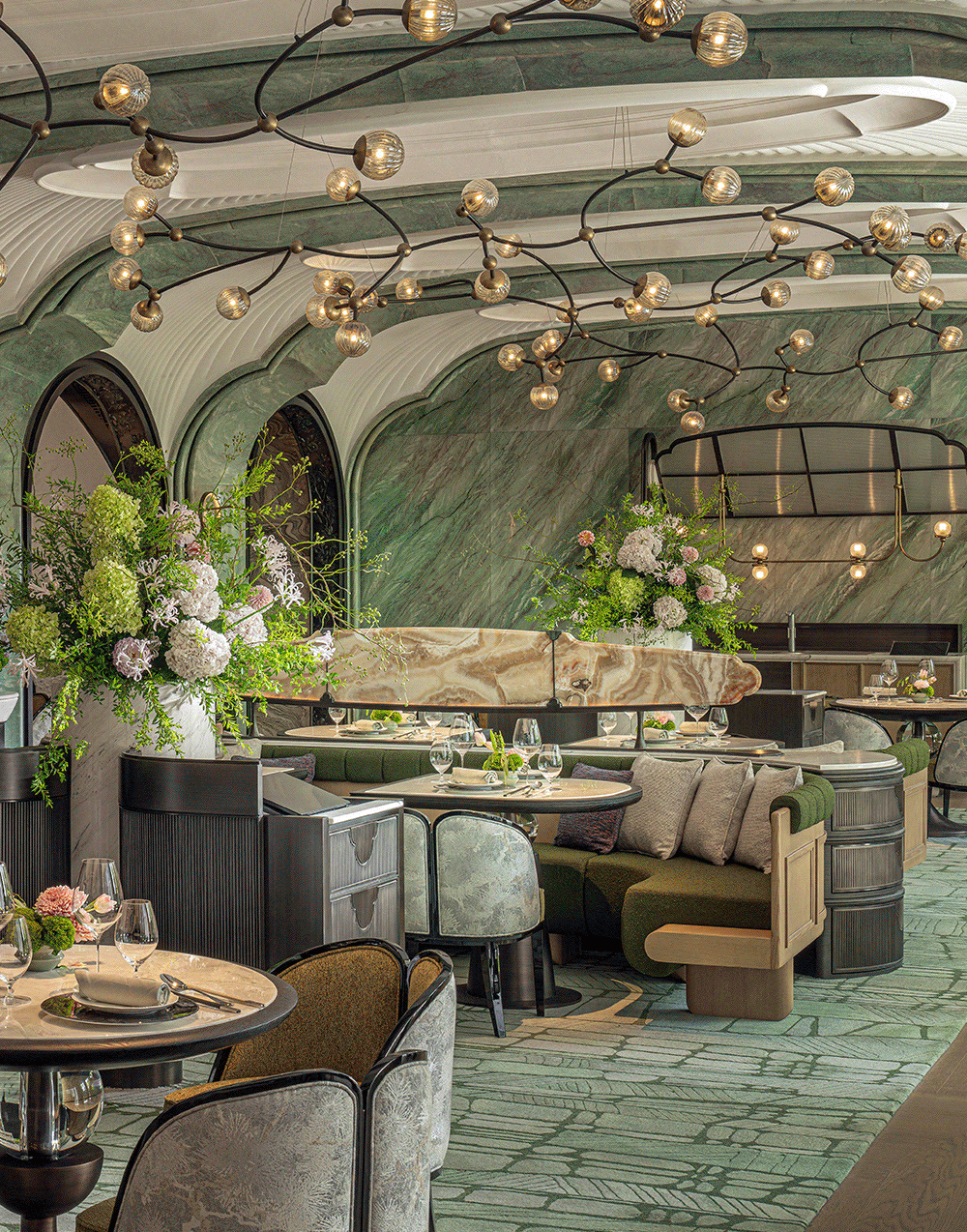新作丨王必伟:380㎡中式合院 · 归隐都市 慢享自由 首
2024-05-21 21:43
循着《徐霞客游记》中“云散日朗,人意山光,俱有喜态”的辞篇,穿过隐藏在宁海老城的城隍庙,走在凹凸的小径,斑驳的树影,每一个细节,都能窥见岁月的痕迹。
paths and mottled shadows of trees.
桃源里便坐落其中,这是一片合院形制的中式别墅,以其特有的古典素雅和自然宁静,安放宁海翘楚骨子里的院落情怀。
villa of Chinese style. With its unique classical elegance and natural tranquility, it embodies the courtyard sentiment of Ninghais elite.
本案业主三口之家,对空间的使用率要求并不高。他们喜欢中式建筑和园林带来的经典怀旧感,同时,希望设计师能打开原本稍显局促的格局,让家成为自由奢享的空间。简而不拙、奢而不繁,家人生活相互独立又能渗透融合。
The owner of this case, a family of three, does not have high requirements for space utilization. They prefer the classic nostalgia brought by Chinese architecture and gardens, and at the same time, they hope that the designer can open up the originally slightly cramped layout and make their home a space for free luxury. Simple but not clumsy, luxurious but not complicated, the lives of family members can be independent but also permeate and integrate with each other.
地下室入户,整排缅甸柚木材质的鞋柜和储物柜透露自然休闲之意。设计师撤去了原先的梁柱,并将电梯的位置挪至一边,一是与楼梯相辅,归整两者的功能;二来实现了较好的空间完整度。如此一来,超五米挑空的地下室就被完全打开,进户之后的大宅气度扑面而至。
for anyone upon entering the house.
设计师在更改结构之余,合理打造空间的软装氛围,旨在让业主在归家之后静享慢节奏生活的美好。浅色系的氛围让空间更为休闲豁达,地毯的选择上亦表达海纳百川之意。定制的灯饰造型俊秀,点亮了场域的灵魂,在智能灯光调控下,获得丰富的情境体验,开启一场崭新的慢生活。
exquisite, illuminating the soul of the space. With intelligent lighting control, a rich contextual experience is provided and a brand new slow life thus begins.
整面黑色的背景使用了意大利DANILO艺术涂料,手工打磨而成,质感厚重并散发特有光泽。时尚的熊猫白岩板,宽大的柚木餐台,隐藏式壁炉的加持,通过材质、造型、氛围的变化,丰富居者在其中的体验感。这种深浅交融的感觉让人愿意在这里逗留、聊天、冥想,品酒......在静谧之中,生活的故事娓娓道来。
design styles, the space is made to make people willing to linger, chat, meditate, taste wine here. Thus the story of life unfolds and goes on in tranquility.
沿着楼梯从地下走往一层,踏步经过拓宽,行走更为便利,扶手也采用半开放式的设计。楼梯平台边的墙体的小窗,让几株植物与室内空间产生虚实相生的效果。原本狭窄的过道空间被再次打开。夹层是家政间和保姆房,再往上便是一层的主会客区。
the housekeeping room and nanny room, and further up is the main reception area on the first floor.
设计师希望整个房子都能有一种连贯而整体的空间体验,发挥出其大宅的气韵。于是,原本建筑屋檐下部空间被纳入客厅,餐厅、客厅以及茶室三者融为一体,表达空间纯粹简约、畅然自由的美学秩序。
the lower space of the eaves of the original building was incorporated into the living room, where the dining room, living room, and tea room were integrated to express the aesthetic order of pure simplicity, smoothness, and freedom in the space.
入户处用古铜色的金属格栅代替玄关的功能,与餐厨区的屏风作为呼应,不但起到了生活功能分区的作用,也让原本偏浅色的空间更具有层次感。做了电镀工艺后的金属格栅,透过阳光,照到茶区,品茗闲聊间,透露生活雅趣。
Replacing the function of the foyer with antique copper colored metal grilles at the entrance, echoing the screens in the dining and kitchen areas, not only serves as functional zoning for daily life, but also adds a sense of spatial level to the originally light colored space. By the electroplating process, sunlight shines through the metal grille to the tea area, revealing the elegance of life while sipping tea and chatting.
黑色是内敛的色调,在本案的使用中,除了必要的颜色过渡和搭配,黑色被赋予另一种空间使命:奢华。深色的圆餐桌和黑色的餐边柜,辅以细节处精致而考究的构造工艺,营造出高级而低调的就餐环境。
Black is an introverted color tone. In this case, except necessary color transitions and combinations, black is endowed with another spatial mission of luxury. The dark round dining table and black sideboard, complemented by exquisite and exquisite construction techniques in details, create a high-end and low-key dining environment.
餐厨空间打开后,岛台区域足够三至四人使用,晶石岩板在光线下熠熠生辉,正式与休闲随意切换,餐区的实用与美观完美融合。
When the kitchen space is opened, the island area is enough for three to four people to use at the same time, and the crystal stone slabs shine brightly in the light, allowing for a seamless switching between formal and casual dining. In this way, the practicality and aesthetics of the dining area are perfectly integrated.
黑色的客厅背景采用了类似洞石的处理手法,表面透满了不规则的气孔,这种不刻意的修饰充满了自然的“呼吸感”。
The black background of living room adopts a stone-like treatment technique, and the surface is filled with irregular pores. This unintentional decoration shows a full sensation of natural breathing.
落地玻璃将庭院的景观引入室内,空间的宽度与广度再次做到延伸放大,激发人与空间的互动性与参与感。院内有一鱼池,松植三两棵,恰到好处的留白,简单悠闲。这大概就是林语堂先生笔下“屋中有院,院中有树,树上见天,天中有月”的美妙场景。
二层是主人的休憩区,为了不打搅女业主休息,在主卧室套间外又专门规划了小间供晚归的男主人使用。一排宽大的窗,阳光肆意洒入,照得床品和人暖洋洋,深感舒适。对居者生活场景的剖析,辅之设计,旨在让空间在很长时间内更好地服务业主。
which gives a feeling of comfort. The analysis of the living environment of residents, supplemented by design, the designer wants the space to better serve the owners over a long period of time.
三层是女儿的专属空间,这是一个温馨、合理而高效的区域。设计师把书房、休息室、储物间、化妆间归为一层,打造多功能空间体验。
-functional spatial experience.
当我们走出这所家宅,沿着曲径幽深的小道,穿越景观半亭,悠然漫步探索美景,在不知觉中,真实的生活场景慢慢展开、滋生、勃发。
slowly unfold, breed, and flourish.
为居者生活而设计,是本案设计者想要表达的理念。通过建筑改造和空间解构,满足了居者对于空间和自然的双重向往。通过材质的甄选,细节的推敲,个性的定制,让空间富有生命力。人在其中,一面是向外的自然惬意,另一面则是极致的休闲和松弛。
Designing for the living of residents is the concept that the designer of this case wants to express. Through architectural renovation and spatial deconstruction, the dual yearning of residents for space and nature has been met. Material selection, meticulous attention to details, and personalized customization, make the space full of vitality. Living within the space, people can have natural comfort on one hand, and enjoy ultimate leisure and relaxation at the other hand.
主要建材 | gorenjie古洛尼电器、盛本商贸|费罗娜岩板、威法VIFA高端定制、天格地暖实木地板、无生科技|五恒系统、本杰明摩尔涂料、天益幸福家·劳芬卫浴、玛润奇家居
设计师、生活美学践行者,初献空间设计创意总监、伊甸园陈设艺术总监。从事住宅家居设计多年,致力于为高品位人士定制独有的个性居所,主张空间的延展性和设计的艺术性:“生活需要艺术,艺术即生活;我们没有风格,只有为业主量身打造的艺术空间;用艺术培养心灵之美,这就是我们的设计。”
Designer, practitioner of life aesthetics, creative director of Chuxian space design and artistic director of Eden Furnishings. Engaged in residential home design for many years, committed to customized for the high taste of the unique personality of the residence, the extension of the proposition of space and the art of design.
The declaration of design: Life needs art, art is life. I have no style, but only customize art space for owners. To cultivate the beauty of mind with art, that is my design.
采集分享
 举报
举报
别默默的看了,快登录帮我评论一下吧!:)
注册
登录
更多评论
相关文章
-

描边风设计中,最容易犯的8种问题分析
2018年走过了四分之一,LOGO设计趋势也清晰了LOGO设计
-

描边风设计中,最容易犯的8种问题分析
2018年走过了四分之一,LOGO设计趋势也清晰了LOGO设计
-

描边风设计中,最容易犯的8种问题分析
2018年走过了四分之一,LOGO设计趋势也清晰了LOGO设计





























































































