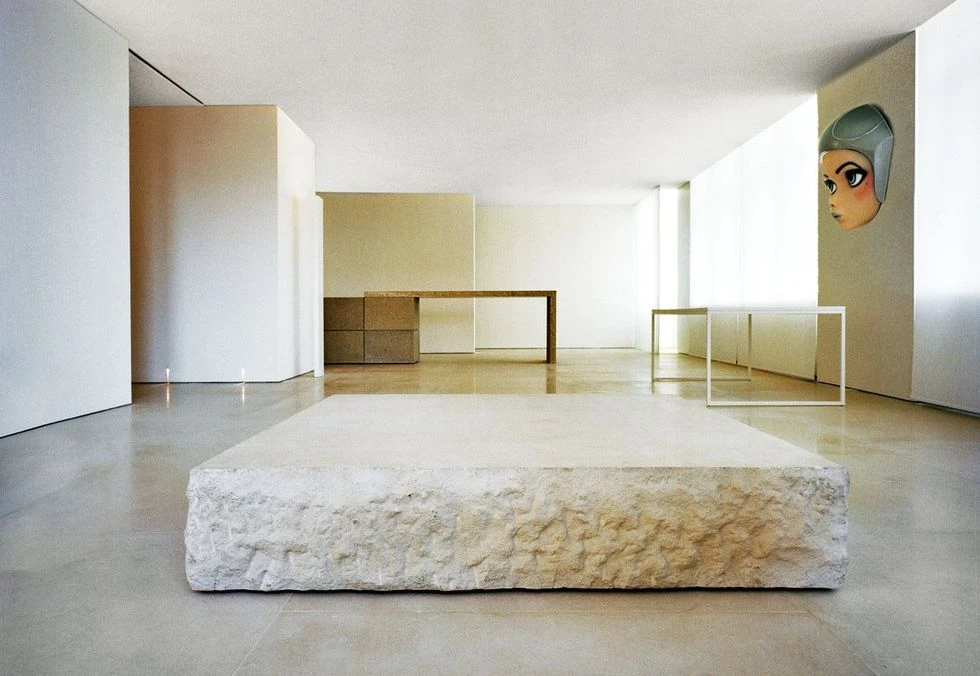Tonkin Zulaikha Greer 丨 沙丘之下 首
2024-05-21 21:33
这座由Tonkin Zulaikha Greer设计的位于悉尼南部的三世同堂的家,可能在执行上显得大胆,但它与环境的紧密相连。
This Tonkin Zulaikha Greer-designed multigenerational home in southern Sydney may be bold in its execution but is deeply grounded in its relationship to the environment.
在悉尼南部海岸线上,一座雕塑感与前瞻性兼具的住宅坐落在一个沙丘之上。这座由Tonkin Zulaikha Greer设计的住宅,将纹理、材质和形式融为一体,形成美丽的并置,将有机、几何、精致和趣味以一种难以想象的方式和谐统一。
在与客户的多年交流中不断发展,Sandringham House再次展现了Tonkin Zulaikha Greer在住宅设计领域的冒险精神。“原本只是改建和增建的项目,最后变成了一座全新的建筑,以容纳一个大家庭,”Tonkin Zulaikha Greer的总监Tim Greer说。设计草图力求与当地的自然和建筑环境相呼应,并反映客户对家庭、社区和文化遗产的重视。“这座房子为三代人同住提供了空间,并为每个生活阶段提供了便利。”他说。
Evolving over several years of conversation with the client, Sandringham House is another example of Tonkin Zulaikha Greer’s ventures into residential design. “What started as alterations and additions turned into a new building to accommodate a multigenerational family,” says Tim Greer, director of Tonkin Zulaikha Greer. The brief sought to speak to the natural and built context of the locale and reflect the importance of family, community and cultural heritage to the client. “The house accommodates three generations living together and provides amenity for each phase of life,” he says.
地块位于一个狭窄的区域,曾经仅由位于植物学湾海岸的巨型沙丘组成。为了对周围环境进行深思熟虑的回应,Sandringham House的概念框架融合了沙丘的色调与经典砖砌平房风格的本土特色。“这座房子的外形以沙色Krause砖制成,与周围被风侵蚀的沙丘相呼应,”Tim说。同样,建筑一侧的曲线切口也致敬了战后沿街排列的平房风格。
Located on a narrow block, the site once solely consisted of giant dunes sitting on the shores of Botany Bay. In thoughtful response to its context, the conceptual framework for Sandringham House combines the tones of the sand dunes with the classic brick bungalow-style vernacular. “The house’s form, expressed in sand-toned Krause bricks, speaks to the surrounding windswept dunes,” says Tim. Similarly, a curvilinear cutaway to the side of the building nods to the vernacular of the post-war bungalows that line the street.
自然环境被热情地邀请进这个家。生活空间、露台和花园围绕泳池是个家的中心,也是整个空间的焦点。与泳池相连的是儿童娱乐室、俯瞰植物学湾的挑高客厅以及带有弧形种植凉棚和屋顶露台,平台上种植了客户父亲花园里赠送的象征和平的橄榄树。卧室是独立的,主卧室设有观景窗和更衣室。
The natural surroundings are warmly invited into the home. Living spaces, terraces and gardens are organised around the pool – the heart of the home – and provide protection from southerly winds as well as offering gathering points. Connected to the pool are a kids’ entertainment room, an elevated living room that overlooks Botany Bay and a rooftop terrace that houses an arched planted pergola and a prayer platform with a symbolic olive tree that was gifted from the client’s father’s garden. The bedrooms are self-contained, with the main bedroom featuring an observation window and dressing-room.
“宁静的地下室空间由穿过泳池的光线照亮,挑高的客厅开阔的视野将泳池与植物学湾相连,儿童娱乐室则通过直达泳池的入口变得更加有趣,”Tim说。
A biophilic design ethos is evident at every junction of the home. “The tranquil basement space is lit by light passing through the swimming pool, the elevated living room opens sightlines connecting the pool with Botany Bay and the kids’ entertainment room is made more fun by direct swimming access,” says Tim.
室内外联系最为密切的地方可能是家中各个楼层的花园露台。
这些露台被引入以补充生活空间,提供了替代的户外生活区域,并将绿色植物引入室内——从地下室凉爽的蕨类花园,到地面层的厨房花园,再到屋顶的凉棚。
Sandringham House的自然环境也融入了家居的内部结构中,这以客厅的结构混凝土屋顶为代表,它融合了植物学湾的海贝,以几何图案为参考进行排列。
Perhaps where the indoor-outdoor connection is most prevalent is in the succession of garden terraces that are located across various levels of the home. Introduced to complement the living spaces, these terraces offer alternate outdoor living areas and welcome greenery into the house – from the cool sunken fern garden in the basement to the ground-level kitchen garden and rooftop pergola. The natural context of Sandringham is also woven into the internal fabric of the home, typified by the living room’s structural concrete roof that is an amalgam of Botany Bay seashells arranged with reference to geometric patterning and iconography.
“所有的材料选择都是基于指定那些不需要表面处理且寿命尽可能长的产品,以抵御植物学湾强劲的南风,”Tim说。
因此,混凝土和砖砌主导了房屋的外观,内部则以石材地板和混凝土天花板为补充,同时搭配定制的木材连接件、黄铜装饰和温暖的照明。
Given the proximity to wind, salt and sand, the home’s materiality is robust and durable. “All material decisions were based on specifying products that did not require a finish and that had the longest possible lifespan to weather the strong southerly winds of Botany Bay,” says Tim. As such, concrete and brickwork dominate the home’s facade, complemented by stone flooring and concrete ceilings in the interior, offset by bespoke timber joinery, brass trimming and warm lighting.
相当中性的材料配色和精致的细节形成对比,如豪华的纹理大理石,被用于泳池吧台的椅子和浴室中。
各种雕塑随处可见,为家增添了一层额外的神秘感,同时也引用了家中几何与有机形式的并置。
Furnishings embody a sense of coastal luxe. A fairly neutral material palette is contrasted against pops of colour and intricate detailing such as a luxurious veined marble, which is used for the bench of the pool bar and in the bathrooms. Various sculptures appear throughout, adding an additional layer of intrigue while also referencing the home’s juxtaposition of geometric and organic forms.
作为客户的永久住所,Sandringham House在设计时考虑了其持久性和可持续性。
可持续性的举措包括集成式加热和冷却系统、西侧窗户立面的砖遮阳篷、光伏太阳能电池板和电池,用于捕获和储存屋顶上充足的阳光,以及安装在车库中的充电端口,以应对未来的需求。
在这引人注目的几何外壳内,住宅既考虑到了客户的背景和文化相关性,也考虑到了更广泛的郊区特色。
Tonkin Zulaikha Greer运用这些原则创造了一个充满特色、完整性和概念清晰度的家,这些特点从整体的形状一直延伸到每一个精致的细节。
As a forever home for the client, Sandringham House was designed with longevity and sustainability in mind. Sustainable initiatives include integrated heating and cooling systems, a brick brise-soleil on the western window facades, photovoltaic solar panels and batteries to catch and store the abundance of sun on the roof and a charging port installed to futureproof the garage. Within its striking geometric envelope, the residence is thoughtfully guided by the contextual and cultural relevance of both the client and the fabric of the suburb more broadly. Tonkin Zulaikha Greer utilises these principles to create a home with character, integrity and a conceptual clarity that extends from its overall form to every intricate detail.
草稿图 ©Tonkin Zulaikha Greer
Tonkin Zulaikha Greer在澳大利亚最具创新性和赞誉度最高的公司中,Tonkin Zulaikha Greer(TZG)是澳大利亚建筑界的领军力量。公司原名Tonkin Zulaikha Architects,由Peter Tonkin和Brian Zulaikha于1987年创立。1992年,Tim Greer加入公司担任董事,TZG正式成立。凭借超过35年的实践经验和超过500个项目,我们多元化的团队凭借集体知识、创造力和经验,确保设计过程的各个阶段都达到最高标准。我们提供涵盖建筑、室内设计和城市战略等全方位的服务。在每个项目中,TZG都会倾听、创新、协作和审查。
Acknowledged among Australia’s most innovative and acclaimed practices, Tonkin Zulaikha Greer (TZG) is a leading force in Australian architecture. Originally Tonkin Zulaikha Architects, the practice was founded in 1987 by Peter Tonkin and Brian Zulaikha. In 1992 Tim Greer joined as Director and TZG was formed. With over 35 years in practice and over 500 projects, our diverse team’s collective knowledge, creativity and experience ensures the highest standard of delivery through all stages of the design process. The practice provides a full range of services across architecture, interiors and urban strategy. TZG will listen, invent, collaborate and review throughout every project.
Birchgrove House at Louisa Road
Campbell House Private Office
采集分享
 举报
举报
别默默的看了,快登录帮我评论一下吧!:)
注册
登录
更多评论
相关文章
-

描边风设计中,最容易犯的8种问题分析
2018年走过了四分之一,LOGO设计趋势也清晰了LOGO设计
-

描边风设计中,最容易犯的8种问题分析
2018年走过了四分之一,LOGO设计趋势也清晰了LOGO设计
-

描边风设计中,最容易犯的8种问题分析
2018年走过了四分之一,LOGO设计趋势也清晰了LOGO设计





















































































