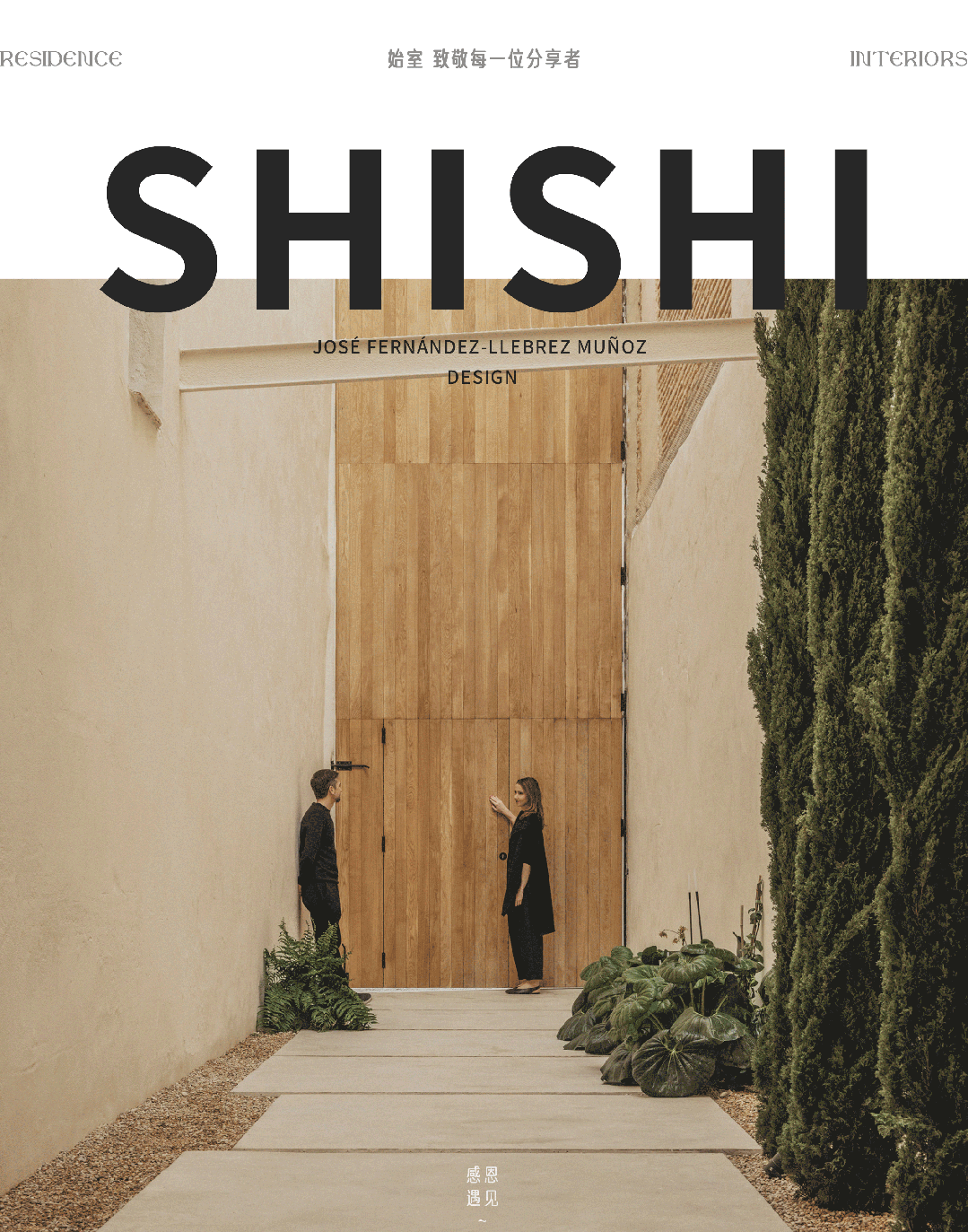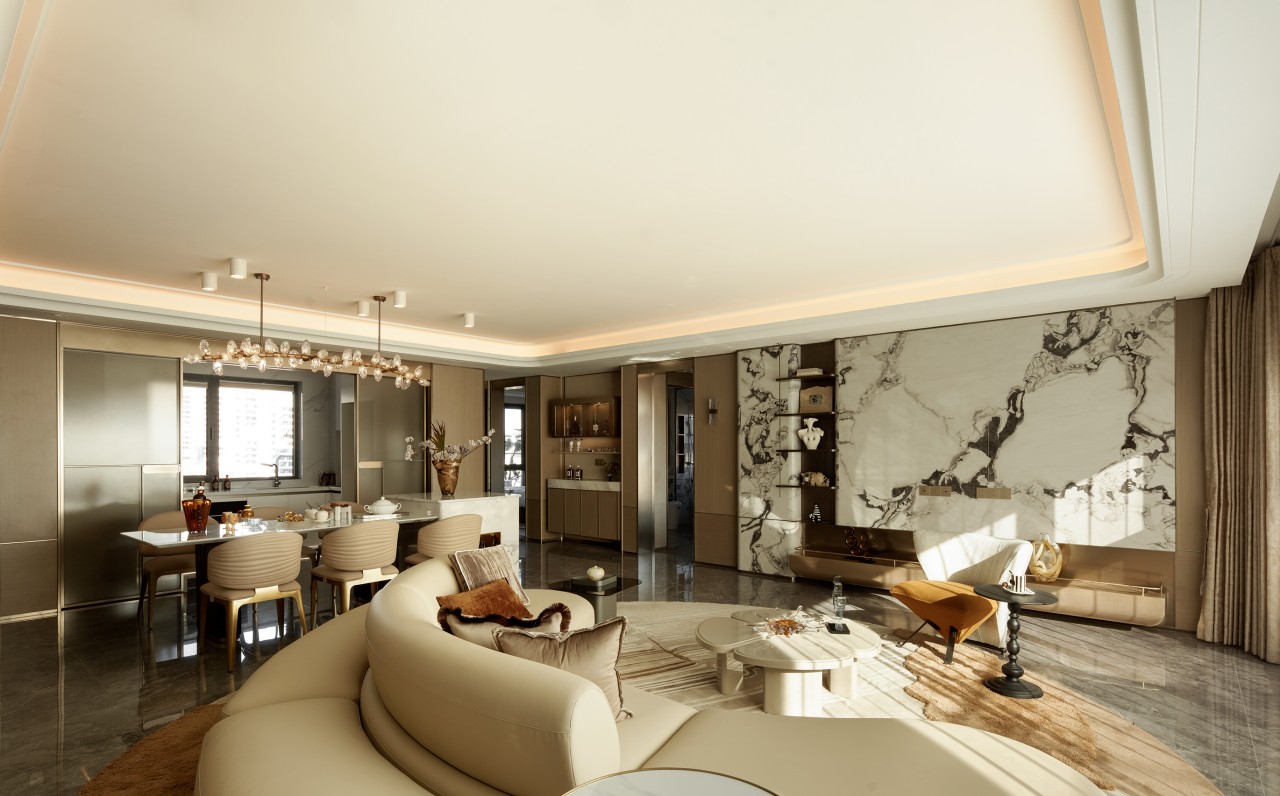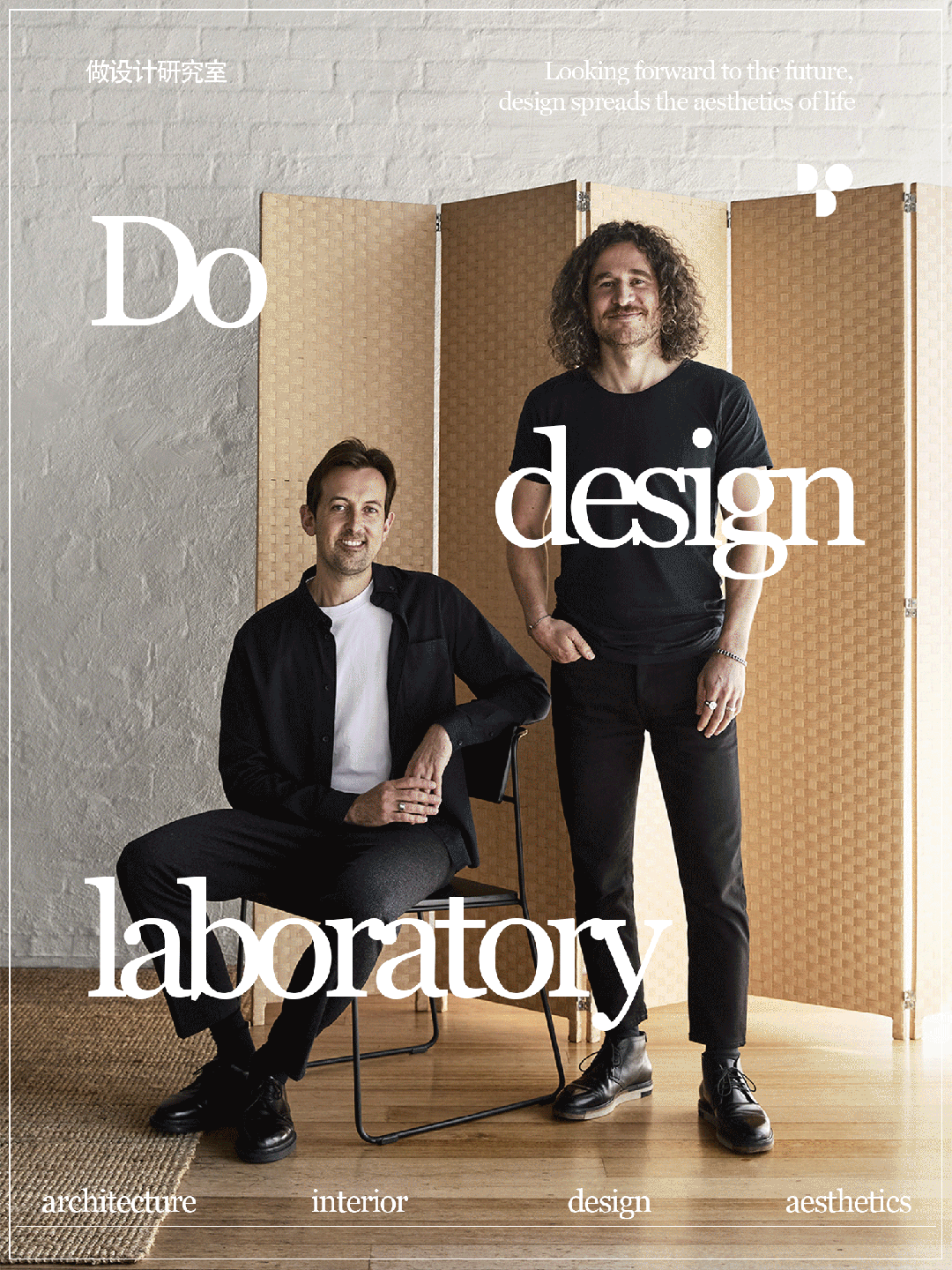VAGA 都市秘境 首
2024-05-21 21:28


VAGA
创始合伙人
VAGA
在VAGA团队中,每个人都拥有自己的知识和独特的世界观,为项目的调查、创建、开发和实现过程做出贡献。在同一目标的推动下,始终致力于创建具有影响力和变革性的项目,并认识到建筑是一种跨学科实践,是研究、实验和持续学习的集体过程的结果。
Casa Manacá
城市绿洲的建筑诗篇


在喧嚣世界的一隅,有一处名为Casa Manacá的住宅,它如同一首静谧的建筑诗篇,诉说着人与自然和谐共生的理念。
In a corner of the noisy world, there is a house called Casa Manaca, which is like a quiet architectural poem, telling the concept of harmonious coexistence between man and nature.


坐落于巴西圣保罗州Cesário Lange市的一块独特地块,这座由VAGA Arquitetura精心设计的现代住宅,以其独特的空间布局和创新的建筑手法,成为城市中的一片宁静绿洲。
Located on a unique plot in Cesario Lange, Sao Paulo State, Brazil, this modern house designed by VAGA Arquitetura is an oasis of tranquility in the city with its unique spatial layout and innovative architectural approach.


Casa Manacá的设计理念源于对空间与自然的深刻理解。设计师巧妙地围绕三个核心功能——公共活动、私密生活和辅助空间——构建了房屋的骨架。这些核心空间通过流畅的过渡区域相互连接,既保持了各自的功能独立性,又实现了空间的动态流动。
Casa Manacas design philosophy stems from a deep understanding of space and nature. The skeleton of the house is cleverly constructed around three core functions: public activities, private living and auxiliary Spaces. These core Spaces are interconnected through smooth transition areas, maintaining their functional independence while achieving a dynamic flow of space.


公共活动区域面向街道,拥抱阳光和社区活力;私密生活区域则转向内部花园,营造宁静舒适的居住环境。这种布局不仅优化了室内外的视觉联系,也有效地平衡了公共与私密的需求。
Public activity areas face the street, embracing sunlight and community vitality; The private living area turns to the internal garden to create a peaceful and comfortable living environment. This layout not only optimizes the visual connection between interior and exterior, but also effectively balances the needs of public and private.














金属结构和砖石墙构成了Casa Manacá坚实而灵活的建筑外壳。金属屋顶作为连接两大体量的关键元素,不仅承担着结构支撑的重任,还巧妙地整合了雨水排水系统和设备通道。
The metal structure and brick walls form the solid and flexible shell of Casa Manaca. The metal roof, as a key element connecting the two large volumes, not only carries the burden of structural support, but also cleverly integrates the stormwater drainage system and equipment access.






其流线型的设计不仅赋予了建筑现代感,也有效地为室内空间提供了遮阳和通风。此外,屋顶的形状经过精心计算,确保了集体活动区域的天花板高度,形成宽敞的空间感受,同时也为北侧提供了必要的遮阳。
Its streamlined design not only gives the building a modern feel, but also effectively provides shade and ventilation for the interior Spaces. In addition, the shape of the roof has been carefully calculated to ensure the ceiling height of the collective activity area, creating a spacious feeling of space, while also providing the necessary shade for the north side.




Casa Manacá不仅是一座住宅,更是一种生活哲学的体现。它以简洁的线条、开放的空间和对自然的尊重,诠释了现代都市生活的理想状态。
Casa Manaca is not only a house, but also a philosophy of life. With its clean lines, open Spaces and respect for nature, it interprets the ideal state of modern urban life.








在这里,每一处细节都透露着对生活品质的追求,每一寸空间都充满了对未来的憧憬。Casa Manacá,这座城市中的绿洲,等待着那些渴望在喧嚣世界中找到宁静角落的人们。
Here, every detail reveals the pursuit of quality of life, and every inch of space is full of longing for the future. Casa Manaca, an oasis in the city, awaits those who yearn for a quiet corner in the hustle and bustle of the world.




面对最终客户的不确定性,Casa Manacá项目采取了低成本的建筑策略。设计师在保证质量的前提下,选用了经济实用的材料和施工方法,实现了高效的工作流程。这种策略不仅降低了建设成本,也为未来的潜在买家提供了高性价比的选择。同时,通过技术和美学的双重优化,Casa Manacá在有限的预算内展现了卓越的设计品质。
Faced with the uncertainty of the end customer, the Casa Manaca project adopted a low-cost construction strategy. Under the premise of ensuring quality, the designer selected economical and practical materials and construction methods to achieve an efficient workflow. This strategy not only reduces construction costs, but also provides a cost-effective option for future potential buyers. At the same time, through both technical and aesthetic optimization, Casa Manaca demonstrates excellent design quality within a limited budget.












Casa Manacá展现出建筑与自然的完美融合,让人感受到了现代生活的简约与纯粹。这座住宅不仅是一处居住的空间,更是一种生活态度的象征。它告诉我们,即使在繁忙的都市中,也可以找到属于自己的那份宁静和美好。Casa Manacá,期待与您共同开启一段城市生活的新篇章。
Casa Manaca shows the perfect fusion of architecture and nature, making people feel the simplicity and purity of modern life. This house is not only a living space, but also a symbol of life attitude. It tells us that even in the busy city, you can find your own peace and beauty. Casa Manaca is looking forward to working with you to open a new chapter of urban life.



































