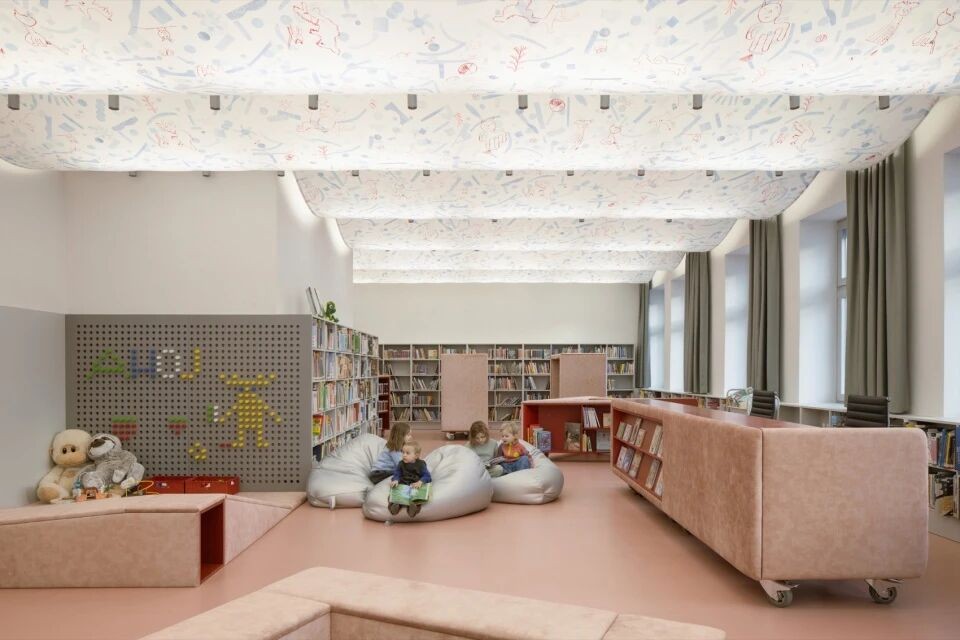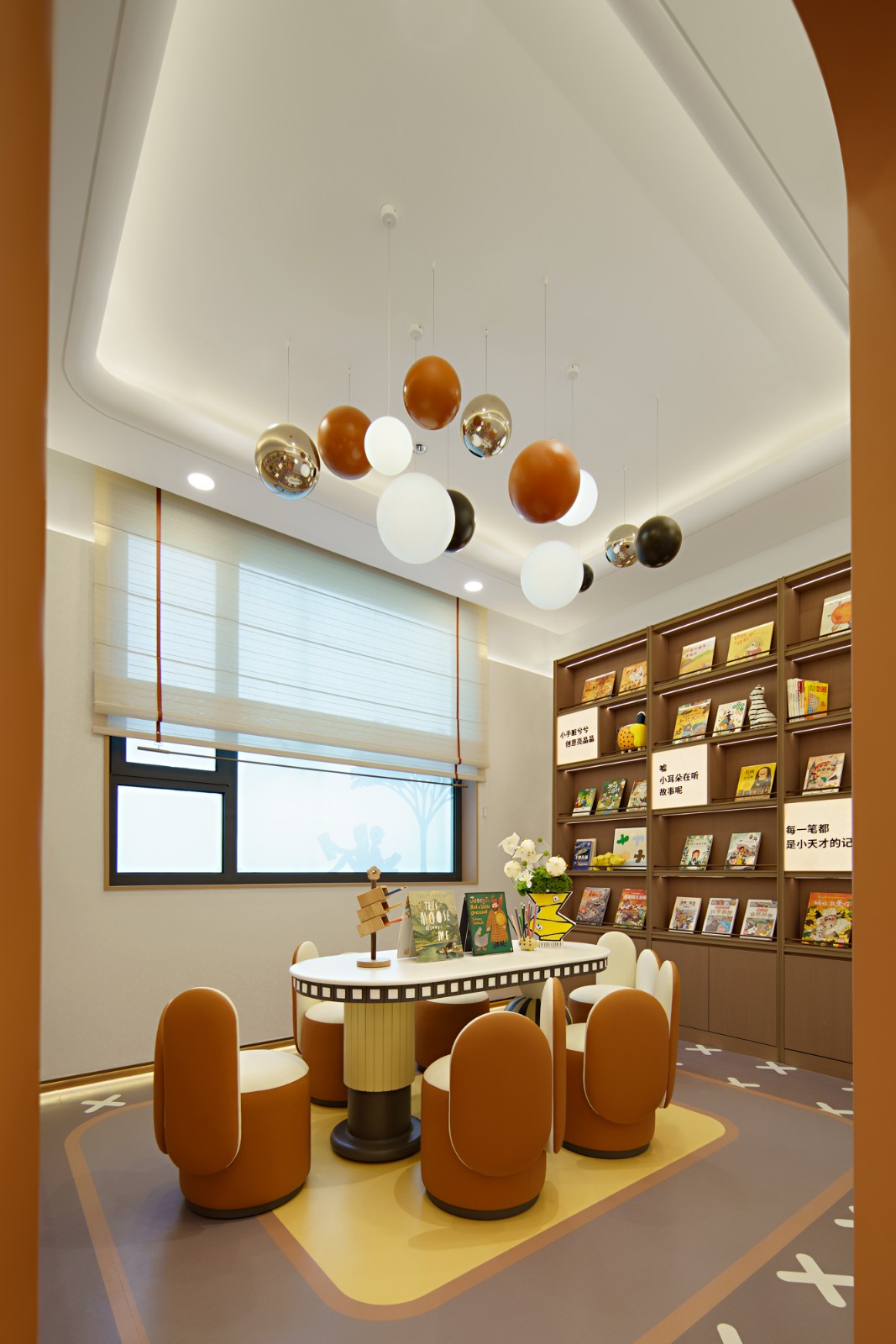叙事 隐藏的宝石 首
2024-05-20 17:51
Vault 公寓
| Vault














我们最新的综合住宅和设计项目名为VAULT,面积约为157平方米,位于里斯本历史悠久的圣本托街的一栋独特建筑内。VAULT项目的完美隐喻是,公寓内部模仿了这条街道几十年来所缺少的东西,而这正是这条街道的起点和终点:圣本托拱门。
Our newest integrated residential and design project, which we called the VAULT, is approximately 157m2 in size and is located in a singular building on the historic Rua de São Bento in Lisbon. The perfect metaphor for the VAULT project is that the inside of the apartment mimics what the street has lacked for decades, and which used to define it as a starting and finishing point: the Arch of São Bento.
















从非凡的起居室进入,社交区域一览无余,一条走廊直通餐厅。在这里,一张定制的餐桌占据了整个空间的中心位置,餐桌的桌面是石灰华奶油色。弧形天花板的延续将我们引向定制的厨房,在这里,Moleanos台面、黄铜吊坠元素和大量储物单元(在美学和结构上都与墙壁的色调一致)显得格外突出。
Entering from the extraordinary living room, the social areas are in full view and a hallway leads to the dining room. Here, a custom dining table takes center stage with a travertine cream top. A continuation of the curved ceiling leads us to the custom kitchen, where Moleanos countertops, brass pendant elements, and a plethora of storage units (both aesthetically and structurally aligned with the tone of the walls) stand out.


















厨房通向一个小庭院,是小憩的理想场所。对面的小路通向公寓的私人区域,走廊的起点和终点都是一个石拱门。这些层次作为不同的 水平,在每个区域之间形成平滑的过渡,使我们能够创造出安静的空间,让人联想到罗马水渠的水池,这些水池可以平缓并重新引导水流。仿佛所有这些历史参照物都汇聚在一起,创造出 自由流动 的区域,促进每个房间之间的平滑过渡。
The kitchen opens onto a small patio, ideal for napping. The pathway across the street leads to a private area of the apartment, and the hallway begins and ends with a stone archway. These levels act as different “horizons”, creating smooth transitions between each area, allowing us to create quiet spaces reminiscent of the pools of the Roman aqueducts, which calmed and redirected the flow of water. It is as if all these historical references come together to create “free-flowing” areas that promote smooth transitions between each room.
Palmeira 公寓
| Palmeira


























Palmeira Apartment由Studio Gameiro设计,融合了19世纪的工艺和现代设计,以定制元素和自然材料为重点,在里斯本创造了一个和谐优雅的生活空间。公寓坐落在Príncipe Real的中心,这是里斯本最受欢迎和最迷人的社区之一,Palmeira Apartment是一颗隐藏的宝石,有着独特的叙事。
Palmeira Apartment by Studio Gameiro blends 19th-century craftsmanship with modern design, featuring bespoke elements and a focus on natural materials to create a harmonious and elegant living space in Lisbon. Nestled in the heart of Príncipe Real, one of Lisbons most popular and charming neighborhoods, Palmeira Apartment is a hidden gem with a unique narrative.
























它既保留了 19 世纪晚期的精湛工艺,又大胆采用了新颖的原创设计,巧妙地在两者之间取得了平衡。翻新工程力求保留房产的原有特征,同时将这个不拘一格、质感丰富的街区的精髓注入住宅。改造后的房子给人一种宾至如归的感觉,每个房间都有其独特的身份和个性,就像它所居住的社区一样。
It artfully balances the preservation of exquisite craftsmanship from the twilight of the 19th century with a daring implementation of fresh, original designs. The renovation sought to preserve the propertys original features, while at the same time infusing the essence of the eclectic and richly textured neighbourhood into the home. The outcome is a house that feels immediately like a home, every room carrying its unique identity and character, much like the neighbourhood it resides in.































