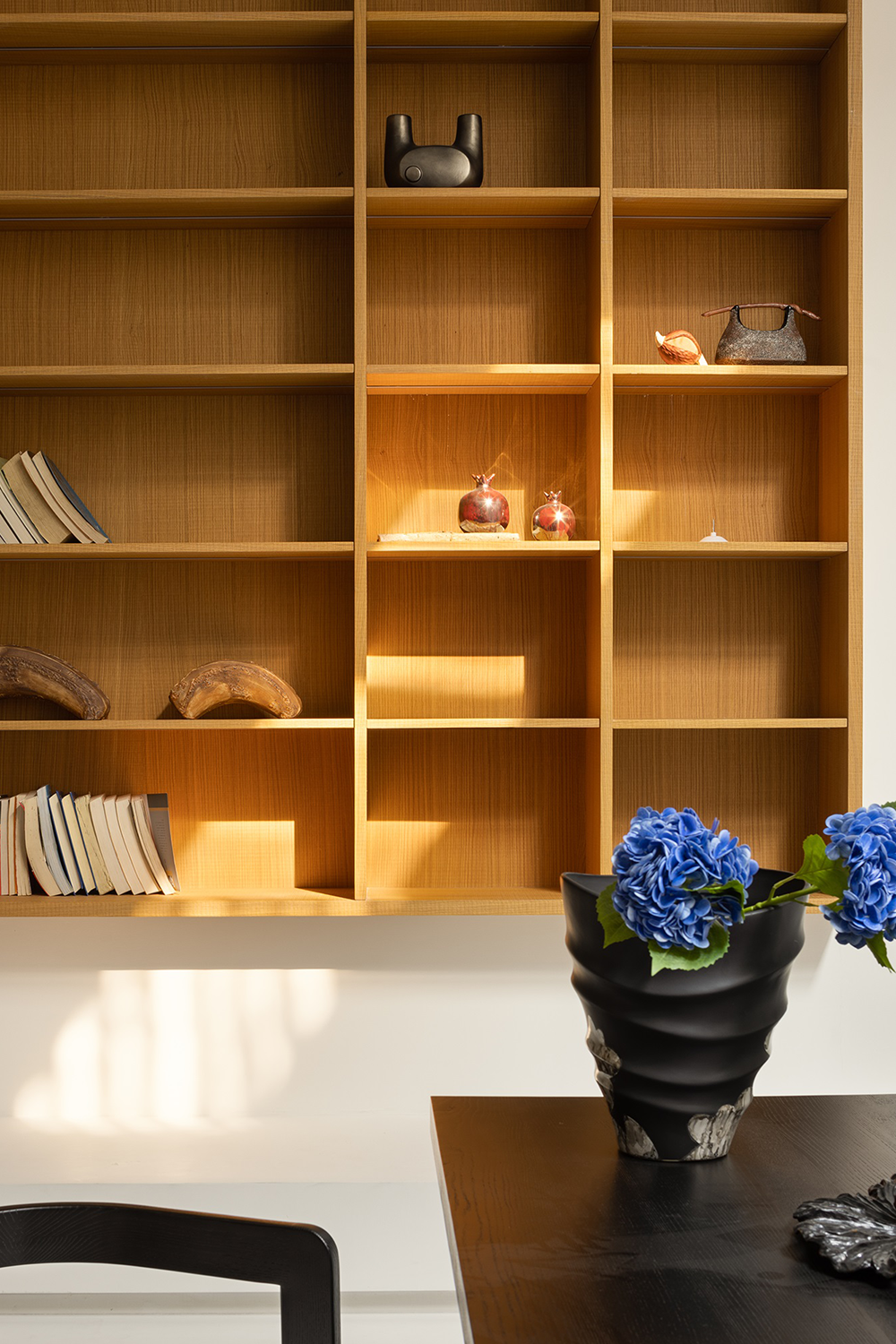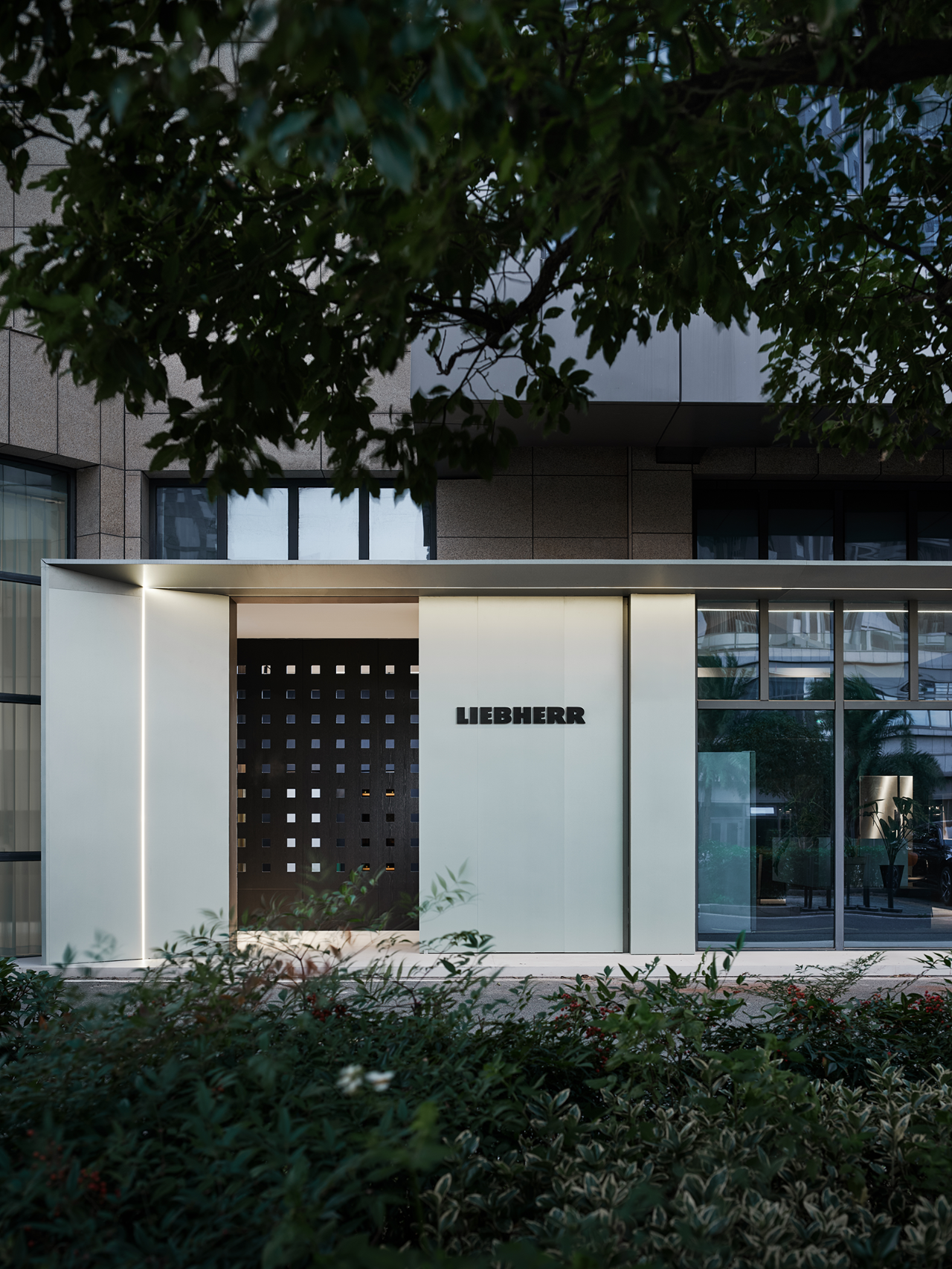Montalba Architects 心灵港湾 首
2024-05-19 11:00


Montalba Architects
David Montalba
他们以人本主义为工作方法,考虑客户的需求、文化背景和场地环境,强调体验和前卫感,提供既符合实际情况又在构思、效果和吸引力等方面具有概念性和前瞻性的解决方案。
Montalba Architects is a multi-disciplinary studio founded in 2004 by architect David Montalba, based in California and Switzerland. They take a humanistic approach to their work, taking into account the needs of the client, the cultural context and the context of the site, emphasizing experience and avant-garde, providing solutions that are both realistic and conceptual and forward-looking in terms of conception, effect and appeal.


Nobu Hotel Palo Alto
日式花园庭院
Montalba Architects
Nobu
设计旨在减轻热岛效应、改善空气质量并吸引传粉昆虫。
项目以温润的材质为介入,思考当人们在城市环境中寻求休憩时,如何获得空气、水、光线、营养、舒适度和心灵的宁静。
Montalba Architects has created a lush Japanese-style courtyard for the Nobu Hotel in Silicon Valley. Designed to mitigate the heat island effect, improve air quality and attract pollinators. The project uses warm materials as an intervention to consider how people can get air, water, light, nutrition, comfort and peace of mind when they seek rest in the urban environment.














Graoni Beach House
宜人的空间
这座别墅的设计从一开始就突出了场地内现有的景观,使每个空间都能充分利用海滨住宅的优势,同时让自然光遍布每个楼层。
通过温馨的入口可通向宽敞的主卧,此处能够欣赏到更为广阔的海景,二楼的自然光使住宅变得更加舒适。
厨房、餐厅和家庭活动室组成一个开放式的平面布局,让空间在视觉上更加连贯、开阔。
The villa was designed from the outset to accentuate the existing landscape within the site, allowing each space to take full advantage of a beachfront home while allowing natural light to flood every floor. The warm entrance leads to the spacious master bedroom, which offers more expansive sea views, while natural light on the second floor makes the home more comfortable. The kitchen, dining room and family room form an open floor plan that makes the space more visually coherent and open.


























Carla Ridge
单层住宅
这座单层住宅可以俯瞰比佛利山庄,欣赏到山坡、山谷和无限的城市景观。
室内的多个庭院交织一处,将内外空间进行融合,为业主提供了一个舒缓的空间。
层次分明、质感丰富的材料色调与简洁、现代的线条相结合,在空间之中营造出一种温暖和动感。
室外几处起居空间和一个弧形泳池最大限度地扩大了后院的视野,而主卧露台和后院其他区域之间的种植岛则确保了其空间私密性。
This single-story home overlooks Beverly Hills with hillsides, valleys and unlimited city views. Multiple courtyards interweave the interior, blending the interior and exterior Spaces to provide a soothing space for the owners. Layered, richly textured material tones combined with simple, modern lines create a sense of warmth and movement in the space. Several outdoor living Spaces and a curved pool maximize views of the backyard, while a planted island between the masters terrace and the rest of the backyard ensures privacy.






















Manhattan Beach House
曼哈顿海滩别墅
曼哈顿海滩别墅旨在为业主提供宽敞宁静和贴近自然的生活环境。
室内动线是通过入口和庭院等一系列空间进行连接。
门厅是一个带屏风的半室外花园空间,通向二楼的主入口,在三楼的客厅里,滑动玻璃门可通往一处能够俯瞰自然美景的露台。
庭院内一棵大枫树仿佛在有意地提醒着人们变化的时间和季节。
Manhattan Beach Villas are designed to provide spacious, peaceful and close to nature living. The interior is connected through a series of Spaces such as entrances and courtyards. The foyer is a screened semi-outdoor garden space that opens to the main entrance on the second floor, while in the living room on the third floor sliding glass doors open to a terrace overlooking the natural beauty. A large maple tree in the courtyard seems to deliberately remind people of the changing times and seasons.












Montalba Architects
创始人


Montalba Architects
的设计方法超越了一般建筑学的范畴,通过特定元素来为每个项目赋予凝聚力。事务所通过与艺术家、建筑商和客户的合作,共同寻找新的设计表达来解决问题。他们的设计理念并不局限于美学,而是要解决实际需求、可施工性和环境问题。
Montalba Architects approach goes beyond the scope of general architecture, using specific elements to give cohesion to each project. The firm solves problems by working with artists, builders and clients to find new design expressions. Their design philosophy is not limited to aesthetics, but to address practical needs, constructability and environmental concerns.
在过去的
Montalba Architects
目前,
Montalba Architects
涉及多个领域,从商业办公园区到住宅、零售商店、多功能建筑和总体规划,皆备受赞誉。
Over the past 15 years, Montalba Architects has refined its process standards through a range of values, including landscape, integrity of materials, light and pure space, to provide constructable solutions that meet the needs of its clients. Montalba Architects has been acclaimed for its work in a variety of areas, from commercial office parks to residences, retail stores, mixed-use buildings and masterplans.
图片版权 Copyright :Montalba Architects































