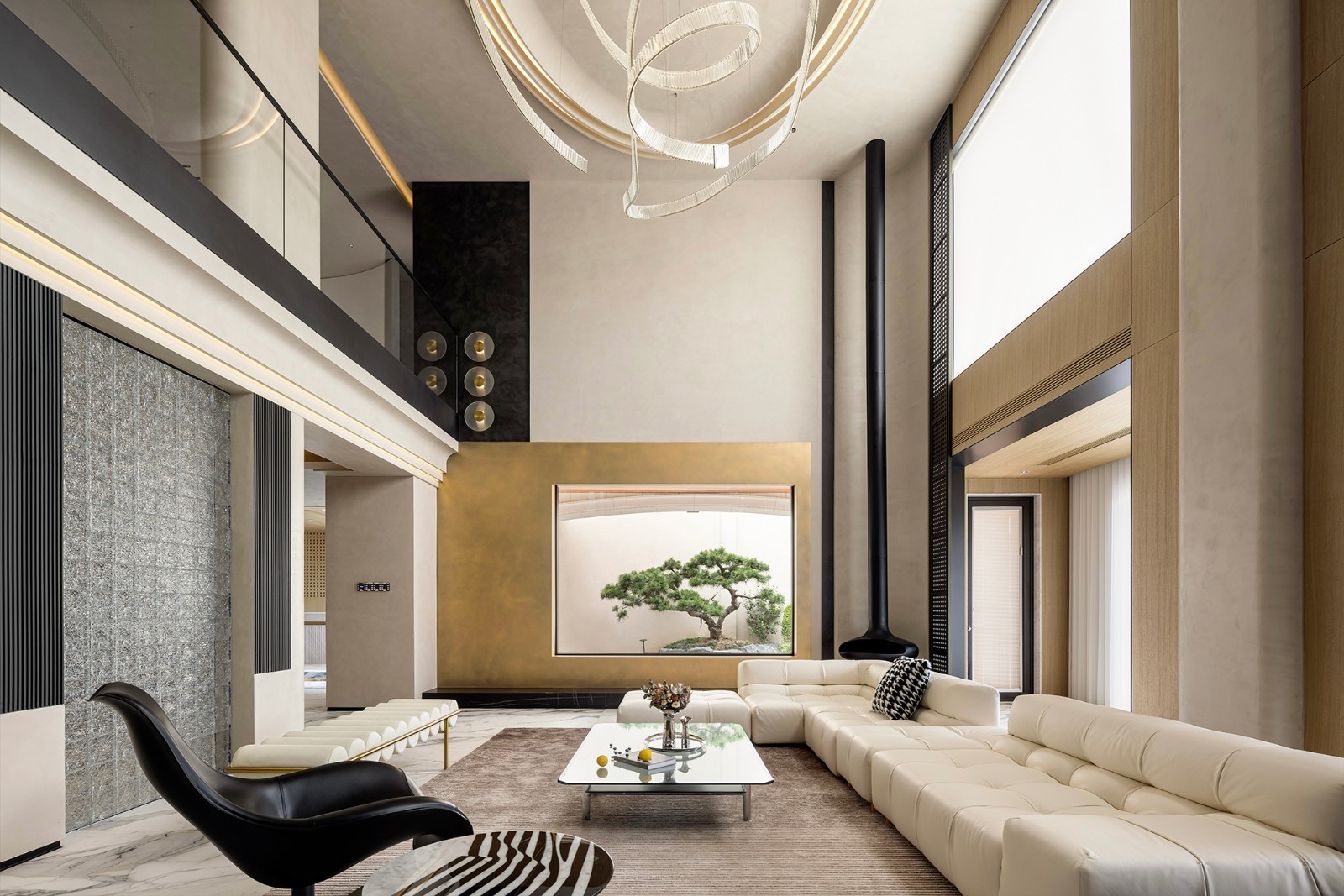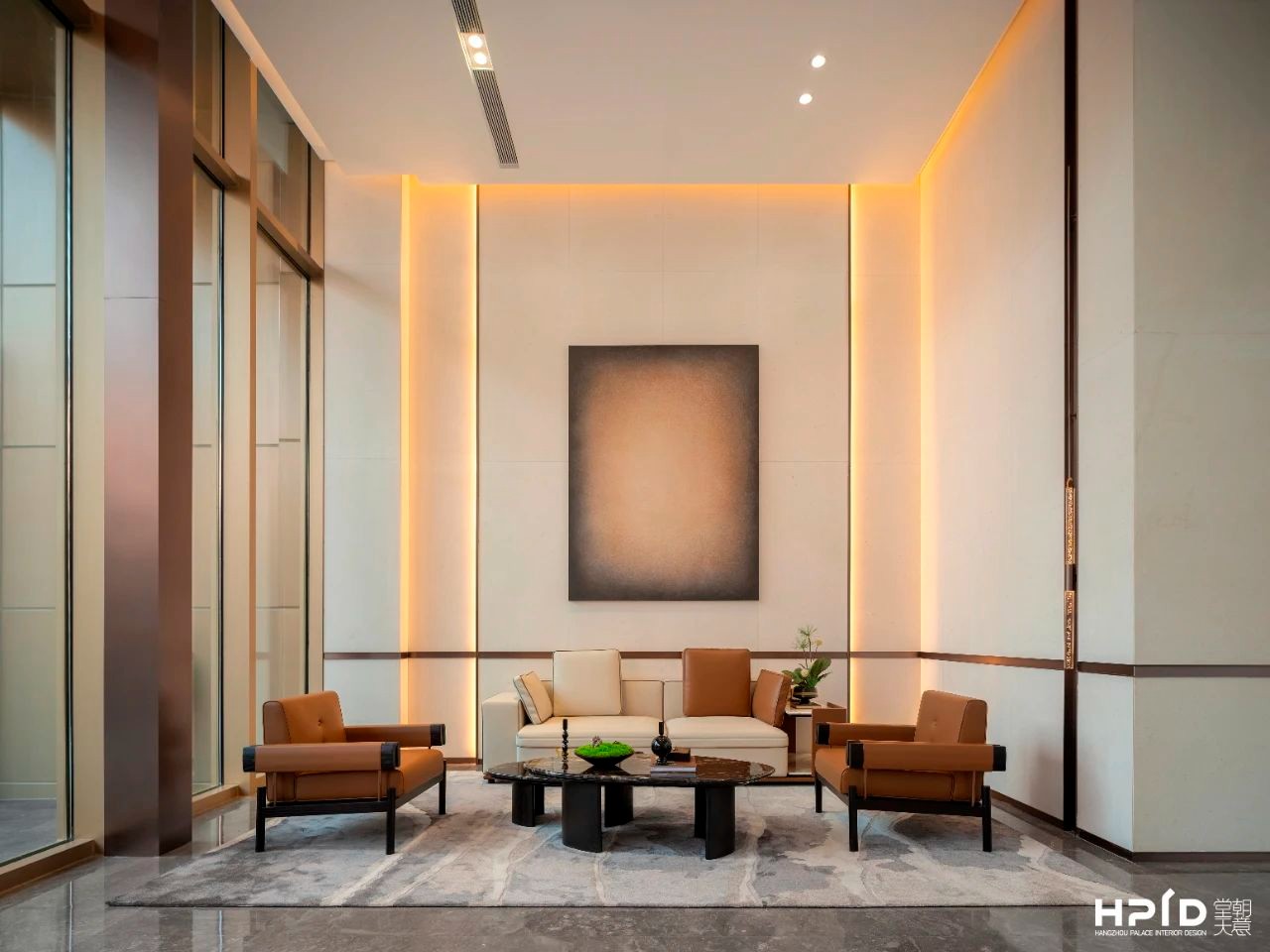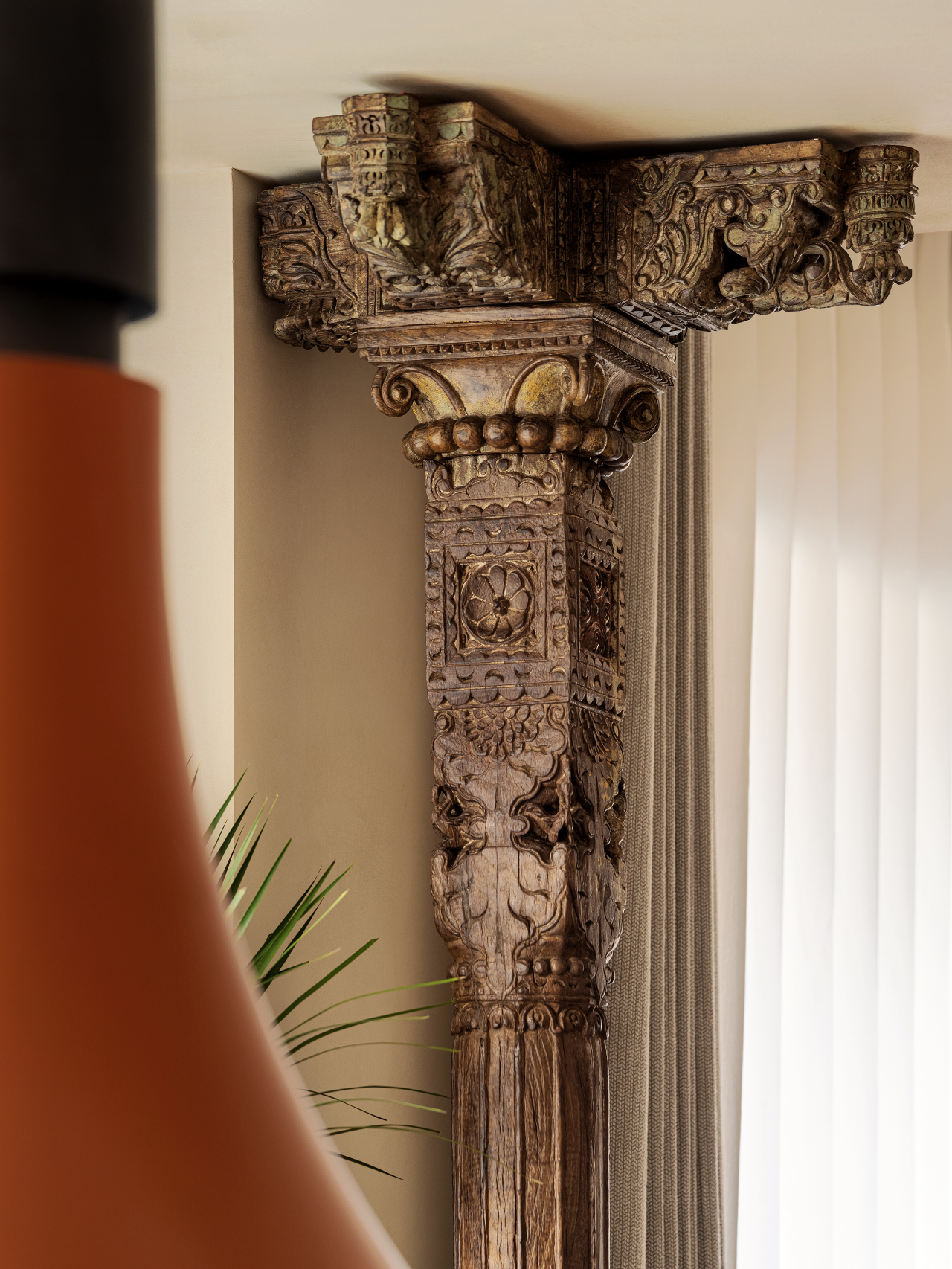Commune Design新作丨元素的探索 首
2024-05-19 11:30


CommuneDesign
是一家总部位于洛杉矶的设计工作室,由设计师
Roman Alonso
Steven Johanknecht
CommuneDesign is a Los Angeles-based design studio co-led by designers Roman Alonso and Steven Johanknecht, with a team of architects, interior designers, graphic designers, consultants, artisans and builders. Renowned in various fields, they have designed residential, commercial and hospitality projects around the world, as well as graphic design and brand concepts for the fashion, art and entertainment industries.


Modern Farmhouse
现代农舍
Commune Design
与一家建筑事务所合作,对这处农舍进行了重新诠释。该房产由四栋建筑组成,总面积达16000平方英尺。业主是一对有两个小孩的年轻夫妇,这是将成为他们在未来的主要住所和 永远的家。他们希望所有的房间都能与室外环境完全融合,并满足日常的娱乐需要。
Commune Design worked with an architecture firm to reinterpret the farmhouse. The property consists of four buildings totaling 16,000 square feet. The owners are a young couple with two small children, and this is going to be their main residence and forever home in the future. They wanted all the rooms to be fully integrated with the outdoor environment and meet the daily entertainment needs.


















业主希
望房间内必须有充足的光线,白天能够保证明亮。为了契合业主的审美和家具选择上的需求,工作室仿制了许多经典的复古家具作品,并设计了一系列定制家具,同时扩大了对世界各地当代艺术家和工匠作品的搜索,试图收集它们陈设于室内。
The owner wants the room to have plenty of light and to be bright during the day. In order to meet the clients aesthetic and furniture selection needs, the studio copied many classic vintage furniture pieces and designed a series of custom furniture, while expanding its search for contemporary artists and artisans from around the world to collect them for display in the interior.


















West Marin Retreat
生活方式
这栋建于
Tomales
Commune Design
对其进行升级改建,以更好地适应他们独特的生活方式,也在此基础上增加一些细节、纹理、色彩和图案以丰富层次感,把它打造成为他们真正意义上的家。
Built in the early 60s, this 1,000-square-foot home is located on Tomales Bay. A few years ago, the owners bought it and invited CommuneDesign to upgrade it to better suit their unique lifestyle, adding details, textures, colors and patterns to enrich it and make it a true home for them.














工作室改造了厨房和浴室,调整并增加了房屋内所有房间的木制品,重新铺设地面和木质镶板,在墙壁和天花上补刷了石灰,恢复了所有装饰,以更好地还原建筑风格,其中一些原始的细节则得以保留。在家具选择上,工作室倾向于
West Marin
区的氛围营造,同时增强色彩和图案的审美趣味。
The studio remodeled the kitchen and bathrooms, adjusted and added woodwork to all rooms in the house, re-laid floors and wood paneling, repainted walls and ceilings, and restored all finishes to better reflect the architectural style, with some of the original details preserved. In the selection of furniture, the studio tended to create the atmosphere of the West Marin district, while enhancing the aesthetic interest of color and pattern.






















CommuneDesign
创始人


Commune Design
Commune Design
Commune Design values the power of teams and believes that true creativity and innovation comes from collaboration. Since its inception, Commune Design has worked with countless artists, artisans and craftspeople around the world. Their concern for the environment is not only expressed in the rigorous choice of materials, but echoes their appreciation for the original building and its elements.
图片版权 Copyright :Commune Design































