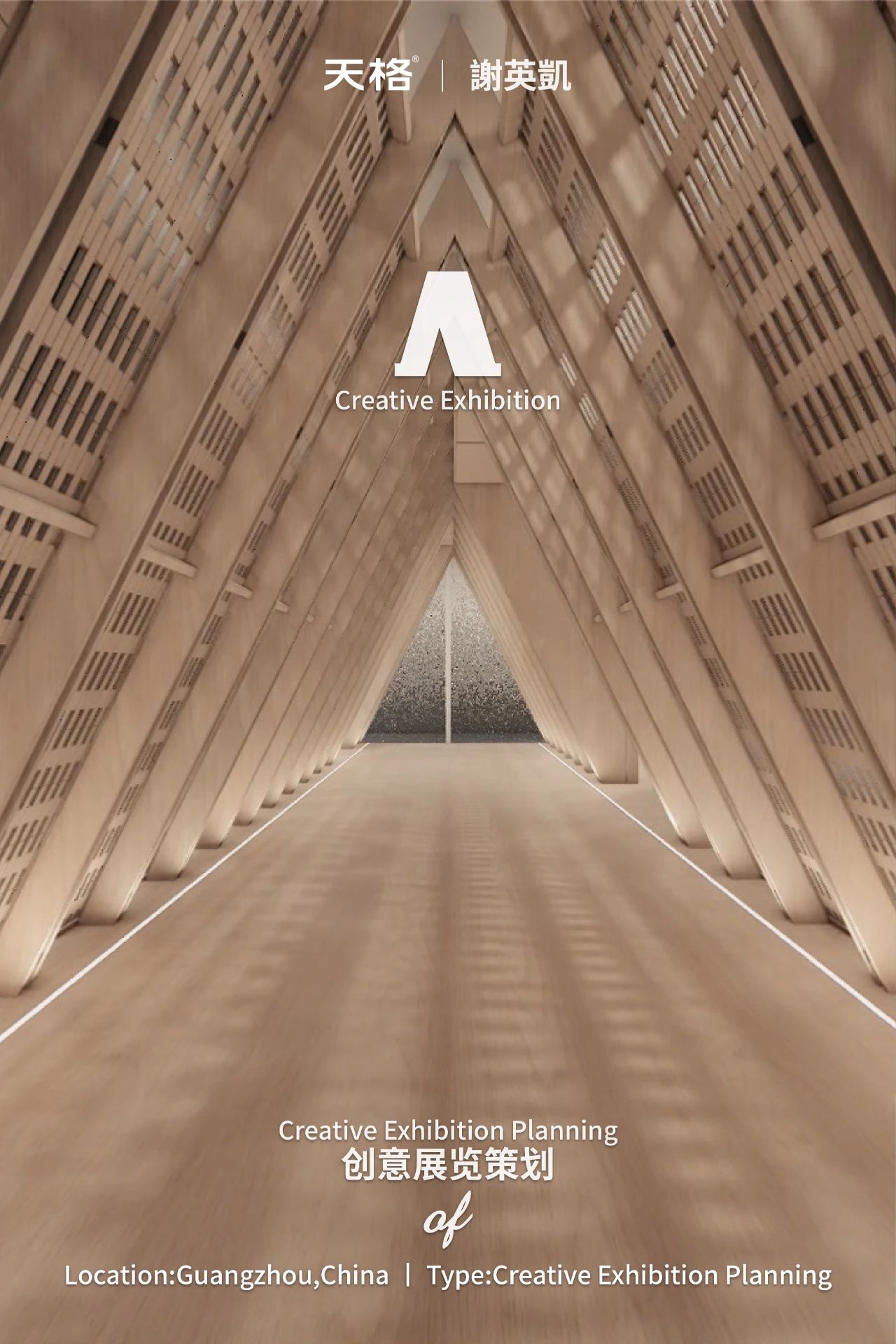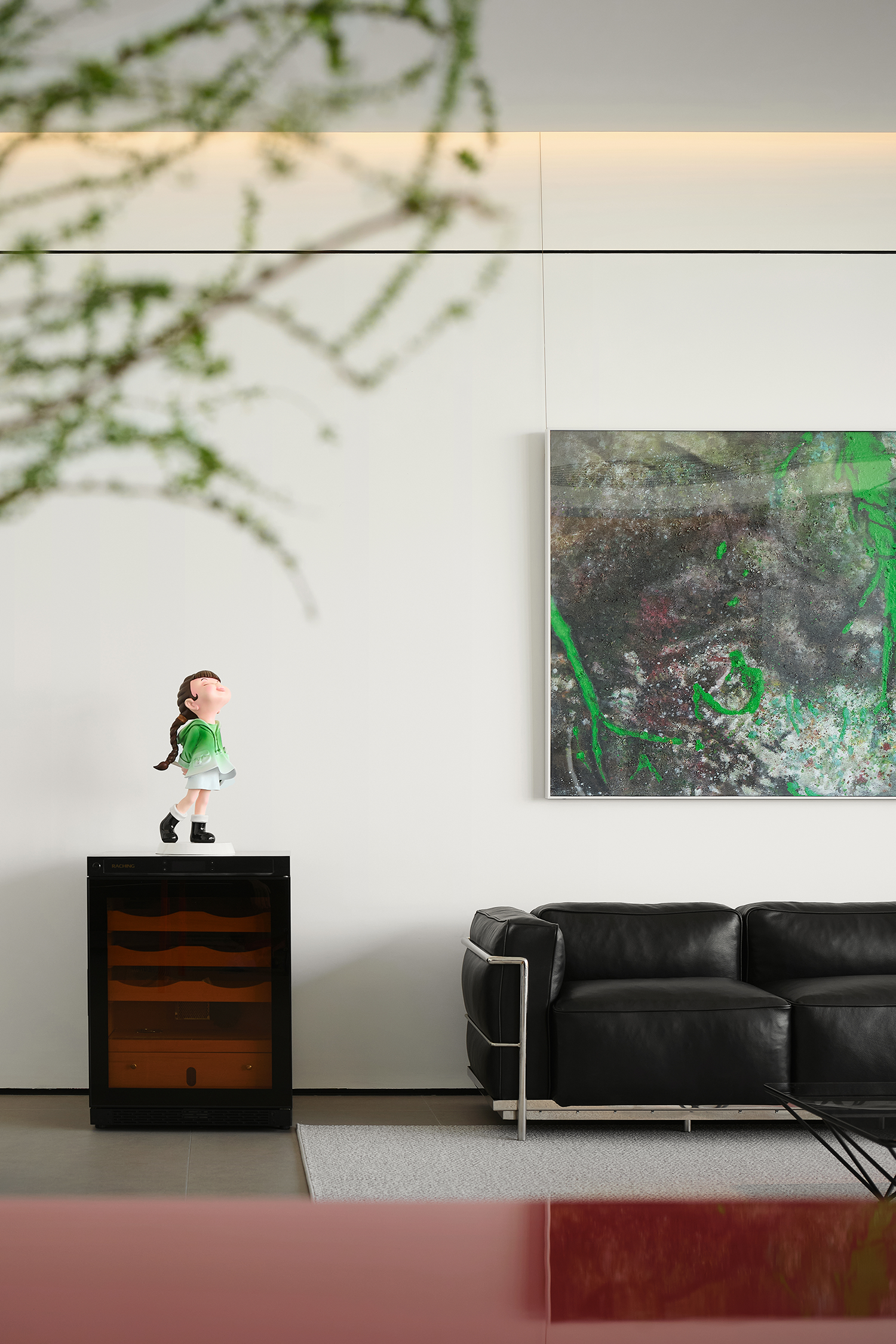ARCHJOINT 都市简约 首
2024-05-19 11:56
工作室的名称由两个词组成:ARCH - 源自建筑(源自英语建筑),JOINT - 交叉点、连接处。通过这种方式,努力成为人与环境之间的纽带。主要任务是创造后来成为人们生活方式的空间。
位于莫斯科市中心的65平方米公寓,由建筑师Ivan Kochev及其工作室ARCHJOINT设计,专为单身人士打造。“我们的主要理念是创造一个能够轻松适应变化的永恒室内设计。我们开发了一个易于转换的设计方案。这意味着多功能性、开放式布局、灵活性,”建筑师解释说。
Apartment 65 sq. meters in the center of Moscow Ivan Kochev, studio ARCHJOINT, designed for the bachelor. The main idea is to create an adaptive timeless interior. We developed a design with the ability to easily transformation. It implies multifunctionality, open layout, flexibility, explains the architect.
该公寓原始布局的优点是可以自由规划和高天花板:初稿版本为3.2米。缺点是标准结构和小房间,空间利用不合理。Ivan Kochev说:“客户要求一个现代的、具有男性特质的室内设计,需要充足的光线和合理的功能内容。”因此,经过重新规划,形成了入口厅、厨房客厅、卧室、更衣室和卫生间。
The advantages of the initial layout - the possibility of free planning and high ceilings: 3.2 meters in draft version. Disadvantages - a standard structure with small rooms, an irrational space involved. The customer asked for a modern interior with a masculine character, an abundance of light and competent functional content, says Ivan Kochev. As a result of the redevelopment, an entrance hall, kitchen-living room, bedroom, dressing room and bathroom were formed.
主要的装修材料包括玻璃、金属、木材、石材和涂料。建筑师在选择材料时非常挑剔。“我们的想法是所有材料都应该是经过认证的、实用的、耐用的和安全的。我认为入口和厨房区域的装修特别有趣。入口厅平滑地过渡到厨房——这里我们采用了‘立方体’技术:整个体积都用饰面板覆盖,包括通往卫生间的门。”
The main finishing materials are glass, metal, wood, stone, paint. The architect came up picky about their choice. The idea was that all materials should be certified, practical, durable and safe. I consider the finishing of the entrance and kitchen areas to be a particularly interesting solution. The entrance hall flows smoothly into the kitchen - here we applied the cube technique: the entire volume is lined with veneer panels, including the door to the bathroom.
整体色调为黑白色。建筑师尽量减少了颜色的数量,以便个别平面不会从整体中脱颖而出。这样的解决方案视觉上扩大了空间。鱼骨拼花地板柔和了简约的内饰。
The overall color palette is black and white. The architect minimized the number of colors so that individual planes did not break out of the ensemble. Such a solution visually increases the space. The herringbone parquete softens the laconic interior.
所有定制家具均依据ARCHJOINT设计图纸精心打造。建筑师们将隐藏式厨房视为其得意之作,他们解释说:“我们的客户是一位充满活力的年轻男性,对于这样一个厨房设计,他可以在需要的时候轻松隐藏所有杂物,从而拥有‘犯错的空间’。同时,整体外观也极具美感,展现了现代家居的时尚与实用。”
All body furniture is custom made according to ARCHJOINT drawings. The architect considers the hidden kitchen to be the most remarkable object. Our customer - a young man, leads an active lifestyle, and such a kitchen at least gives the right to make a mistake - allows you to hide everything superfluous at the right time. And, of course, it looks aesthetically pleasing.
主要的色彩亮点是BoConcept品牌的陶土色皮革椅子。电视区域放置了Boca工厂的柔软模块化沙发Navi和一个大架子。
The main color accent was BoConcept chairs in terracotta leather. A soft modular Navi of the Boca factory and a large rack were placed in the TV zone.
卧室通过暗色铝合金和磨砂玻璃制成的滑动门与厨房客厅隔开。它们使睡眠区域保持私密,同时允许自然光通过。在卧室两侧安装了门,方便进出浴室和客厅。整个公寓,包括这里,都使用了带有LED灯的阴影踢脚板和顶角线。
The bedroom separated from the kitchen-living room by sliding doors made of dark aluminum and tinted glass. They make the place of sleep private, while passing natural light. Doors installed on both sides of the bedroom to create comfortable access to the bathroom and living room. Here, as in the entire apartment, a shadow plinth with LED lighting was used for the floor and ceiling.
浴室里,洗手台和储藏柜都是定制的。台面和洗手盆根据个人图纸用单一材料制成——人造石,并配备了Hansgrohe水龙头。
In the bathroom, the sink pedestal and closet are custom-made. The countertop and sink are made according to individual drawings from a single material - artificial stone and supplemented with a Hansgrohe mixer.
据Ivan Kochev称,项目的主要难点是将所有工程单元以最精确的方式组装在一起,以获得浮动墙体的效果。“我们成功了。公寓变成了一个单一的有机体,一个房间流畅地过渡到另一个房间。无论一个人在哪里,从任何角度都有视觉轴线——可以欣赏城市的全景或整个公寓。没有封闭的点。”
According to Ivan Kochev, the main complexity of the project was to assemble all engineering units with the utmost accuracy in order to get the effect of floating walls. We succeeded. The apartment turned out to be a single organism, one room flows into another. Wherever a person is, from any angle there are species axes - you can view the panorama of the city or the entire apartment. There are no closed points.
这个公寓旨在为一家三口提供居住空间。经过重新规划,公寓拥有了入口区域、厨房客厅、两个卧室和一个卫生间。
本项目的主要目标是充分利用整个空间,合理划分区域,同时确保室内充满光线和空气流通。我们强调采用简洁明快的照明方案,避免使用点光源,而是选择了Arlight品牌的线性LED灯,通过遥控器进行控制,完美地突出了所有内部墙面。根据不同的休闲场景,可以选择适合的照明水平。这种照明设计不仅满足了能源效率、安全性和耐用性的要求,而且为居住者创造了舒适的生活环境。
The apartment is intended for a family of three. As a result of the replanning, the apartment got an entrance area, a kitchen-living room, two bedrooms and a bathroom.
The main goal of the project was to functionally use the entire space, create the right zoning, while inhaling a lot of air and light. The emphasis of the project was the light solution - the rejection of point light. The choice fell on the Arlight linear LED light controlled by remote controllers, which in turn perfectly emphasized all interior planes. For each leisure scenario, you can choose the desired level of lighting. Such lighting meets all the requirements of energy efficiency, safety and durability.
在室内布局中,厨房客厅是核心区域。厨房内设有标准的上下柜、柱状柜以及餐桌区(配备Boheme品牌的水龙头、Sydney SKDESIGN品牌的餐桌)。
The key area in the interior is the kitchen-living room. The kitchen housed a standard block of lower and upper bases, a column and a dining table area (mixers, wash Omoikiri, Sydney SKDESIGN table).
微波炉、烤箱和冰箱均安装在柱状柜中,有效地将空间与走廊区域隔离开来。在厨房区域和走廊处,天花板下的凹处安装了管道式空调系统(管道风机盘管)。由于安装方式巧妙,只有装饰性的凹槽在室内可见。
Microwave, oven and refrigerator are located in the column cabinet, which separates the space from the hallway area. Here, in the kitchen area and the hallway, in a niche under the ceiling, a channel air conditioning system (channel fanсoil) is installed. Thanks to the installation system, only decorative niches are noticeable in the room itself.
客厅中心摆放着一张白色皮革制成的模块化沙发ARCH625,可根据不同的休闲需求灵活调整。玻璃隔墙将其中一个卧室的私密区域与外部隔开,最大限度地保留了自然光照。
In the center of the living room is a modular sofa made of white leather ARCH625, which allows you to play various leisure scenarios.A glass partition-wall separates the private area of one of the bedrooms and thereby retained the maximum amount of natural light.
浴室内设有浴缸、洗手台、挂壁式马桶以及内置衣柜(洗手台和马桶均采用Vitra品牌,水龙头为Boheme品牌)。我们选择了暖墙代替毛巾架,墙上设有毛巾挂钩。
The bathroom had a bathtub, sink, hanging toilet with installation and built-in closet. (sink, toilet by Vitra, mixers by Boheme). Instead of a towel freezer, we took a warm wall with towel holders as an option.
采集分享
 举报
举报
别默默的看了,快登录帮我评论一下吧!:)
注册
登录
更多评论
相关文章
-

描边风设计中,最容易犯的8种问题分析
2018年走过了四分之一,LOGO设计趋势也清晰了LOGO设计
-

描边风设计中,最容易犯的8种问题分析
2018年走过了四分之一,LOGO设计趋势也清晰了LOGO设计
-

描边风设计中,最容易犯的8种问题分析
2018年走过了四分之一,LOGO设计趋势也清晰了LOGO设计























































































