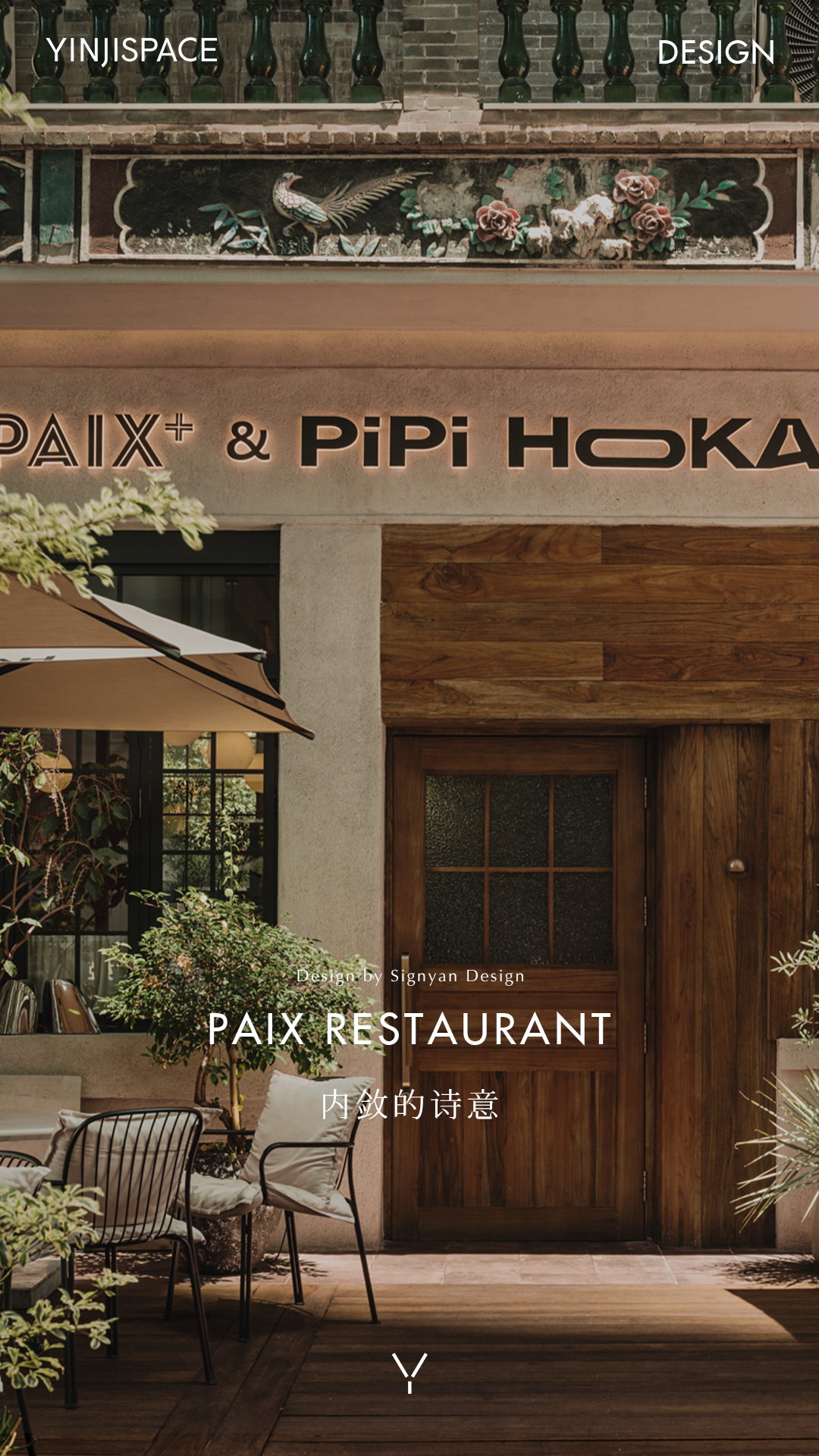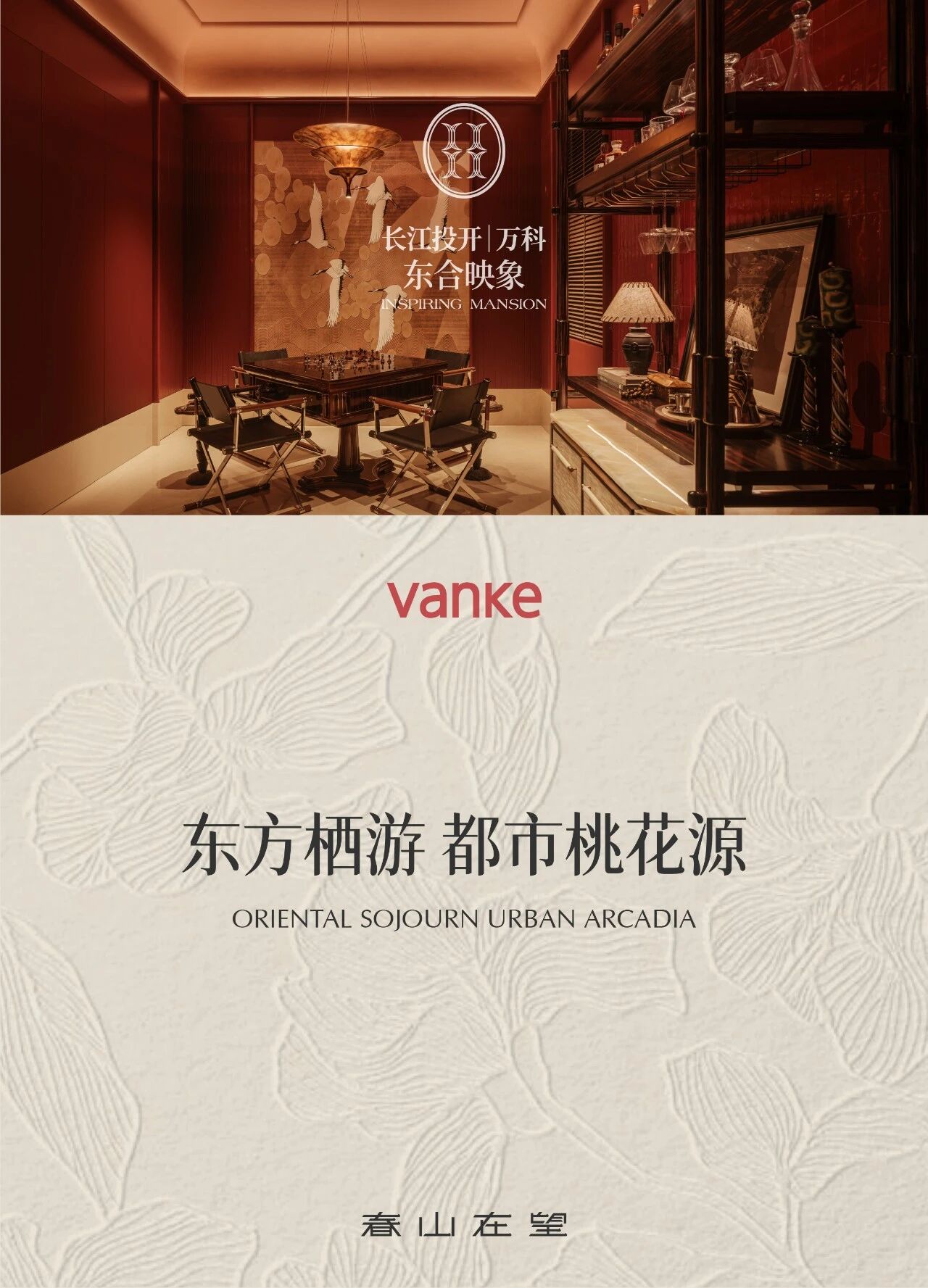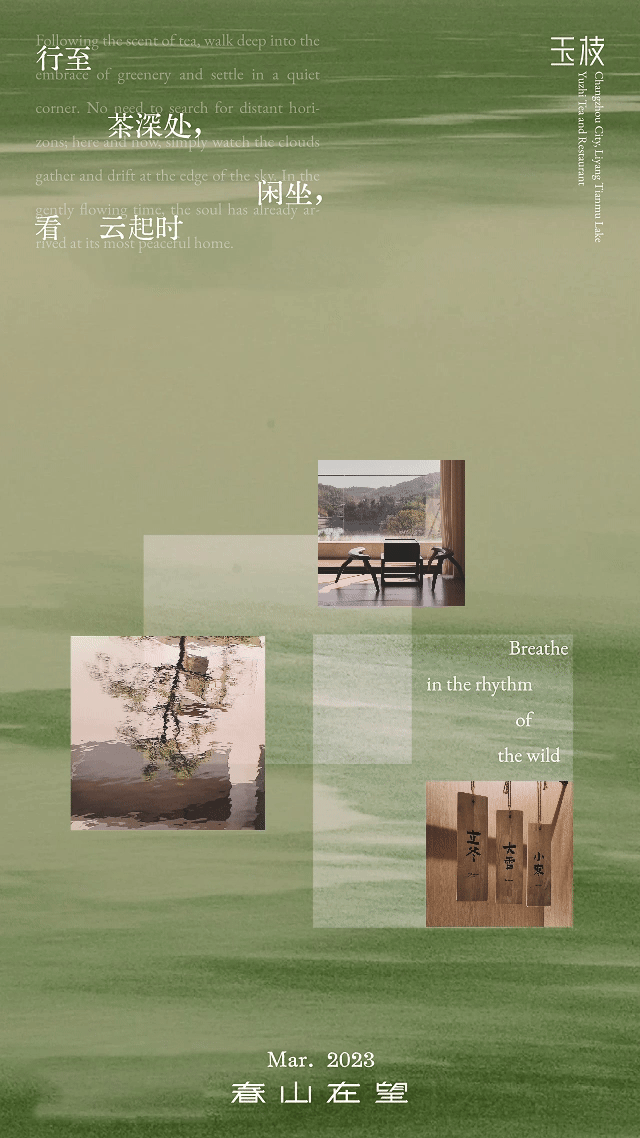新作丨谢柯 苏州畅园有熊酒店
2024-05-17 13:41
设计于无形苏州旧城
园林是中国宝贵的建筑文化遗产,然而随着社会的变化,园林在发生之初的空间动机已基本不复存在,特别是苏州园林中园宅一体的空间结构,与其对应的生活方式也已不在。现在大部分的苏州园林,作为江南最重要的空间文化遗产,是作为日常的公共游览空间来使用的,人们很少有机会在里面长时间驻留,体会其一日早晚以及四季变化。
一场与历史的浪漫邂逅
a chance meeting with the past
畅园是苏州始建于清末的一座古典园林,位于苏州城西庙堂巷22号,面积约一亩余,虽小而布局巧妙,园景精致玲珑。童寯《江南园林志》云:“城中尚有小园,以畅园、壶园为最。” 刘敦桢亦曾称赞畅园“园景丰富而多层次,是苏州有代表性的小园之一。”
Chang Garden is a classical garden built in Suzhou in the late Qing Dynasty. It is located at No.22 Miaotang Lane, West of Suzhou City. It covers an area of more than one mu. Tong 寯 Annals of Gardens South of the Yangtze River said: There are still small gardens in the city, Changyuan and Pot Garden are the most. Liu Dunzhen also praised Chang Garden as one of the representative small gardens in Suzhou with a rich and multi-layered landscape.
项目场地及周边环境鸟瞰摄影:田方方
畅园园林在文化大革命期间遭受严重破坏,尽管之后进行了修复工作,但该园始终未向公众开放。初见时也略显衰败。其主要的住宅建筑位于园林的西侧,由于历史的原因,这些建筑被分隔用于居住,部分建筑遭到损坏或被改建,导致整个空间结构发生混乱。尽管政府制定了城市更新计划,但由于原有使用状况的复杂性,目前这些计划仍处于整理和规划阶段。
The Changyuan Garden was damaged during the Cultural Revolution and later restored, but it has not been opened to the public and was slightly decayed at first sight. Part of its housing body is located on the west side of the garden, which has been separated for historical reasons, partly damaged or built, and the spatial structure has also been disturbed. Although the government has an urban renewal plan, it is still being sorted out due to the complexity of the original use.
从空中俯瞰畅园与酒店摄影:田方方
尽管畅园东侧的一些建筑和院落在土地使用上与畅园的联系并不密切,但由于它们紧靠畅园,实际上在空间布局上与之形成了更加紧密的联系。为了保护和更新这些区域,苏州旧城更新部门与有熊酒店合作,探索了一种新的园林保护与利用模式。有熊酒店在苏州敬文里贝氏旧宅成功运营精品酒店后,积累了丰富的经验,因此在畅园的更新利用项目中备受期待。
However, on the east side of Changyuan, some buildings and courtyards, which have a weaker relationship with Changyuan in terms of land use, are close to Changyuan, but actually form a closer whole with Changyuan in space. Therefore, the Suzhou Old City renewal department and Youxiong Hotel tried a new way of garden protection and renewal. Youxiong Hotel had a successful boutique hotel experience in Suzhou Jingwen Libei's old house, and was placed high hopes on the renewal and utilization of Changyuan.
畅园在苏州旧城中的区位关系©大舍建筑
畅园东侧原本也是独立的三进院落,沿庙堂巷有独立的出入口,之前曾由一家设计公司租用,由于东西开间很窄,贯穿南北三进院落的交通空间占据了很大的建筑使用面积。这组院落建筑沿庙堂巷第一排为传统木构形式建筑,实际是一个大门建筑,原建筑为单层砖木结构,屋顶木构架于上世纪八十年代翻建,为木椽子敷设小青瓦的传统做法;其南侧正开间为竹丝相门,是现场为数不多的历史遗存物件。中间两排为八九十年代新建的砖混结构的现代坡顶建筑,由墙体及混凝土构件共同支撑预制混凝土楼板,屋顶为预制混凝土檩条铺望砖再敷设小青瓦。
畅园东侧的建筑群最初由三个相连的院落组成,这些院落通过庙堂巷拥有各自独立的入口。该地区曾被一家设计公司租用。由于东西向的空间较窄,连接南北方向三个院落的通道占用了相当大的建筑面积。这些院落沿着庙堂巷的第一排建筑采用了传统的木结构,主要是一个门楼建筑。原始建筑为单层的砖木结构,在20世纪80年代对其屋顶木构架进行了重建,采用了传统的铺设方式——在木椽子上铺设小青瓦。建筑的南侧正间设有一个竹丝相门,这是少数保存下来的历史遗存物件。中间两排建筑则建于80至90年代,采用了现代的砖混结构,并带有斜坡屋顶。这些建筑由墙体和混凝土构件支撑着预制混凝土楼板,屋顶则是预制混凝土檩条上铺设望砖后再覆盖小青瓦。
The east side of Changyuan was originally an independent three-entry courtyard, with an independent entrance and exit along the temple Hall lane, which had been rented by a design company before. Due to the narrow east and west openings, the traffic space running through the north-south three-entry courtyard occupied a large building area. The first row of this group of courtyard buildings along the temple Hall lane is a traditional wooden structure, which is actually a gate building. The original building is a single-storey brick and wood structure. The wooden roof frame was rebuilt in the 1980s, and the traditional practice of laying small green tiles for the wooden rafters is adopted. On the south side is a bamboo door, which is one of the few historical relics on the site. The middle two rows are the modern sloping roof buildings of the new brick and concrete structure built in the 1980s and 1990s. The precast concrete floor slab is supported by the wall and concrete components, and the roof is laid with the precast concrete purlins and then the small green tiles.
畅园及酒店在场地内的图底关系 ©大舍建筑
北侧的最末排建筑物采用了与之相同时期的砖混结构,该结构主要依靠墙体来承载重量并支撑预制混凝土板。屋顶部分则采用了木质檩条,上面铺设望砖,并最终覆盖以小青瓦。这一系列建筑的外观经过精心设计,呈现出仿古的风格。然而,由于历史原因,这排仿古建筑与相邻的中间两排建筑之间的内院被指定为文物保护区,给这部分建筑的改造工作带来了诸多限制。特别是中间两排建筑的山墙,它们直接构成了园林的边界,因此严格规定不得进行任何改动。所以全部的建筑改动都必须在现有建筑的外围护结构的内部空间进行。此外,现有的建筑结构并未达到抗震设计标准,因此进行必要的结构加固工作也是迫切需要的。
The last row on the north side is also a brick and concrete structure of the same period, mainly for the wall bearing support of precast concrete slab, the roof for wood purlin paving bricks and then laying small green tiles, its overall appearance is decorated for the style of antique architecture. Interestingly, due to historical reasons, the inner courtyard between the last row of antique buildings and the middle two rows of buildings has been classified as the scope of cultural relics protection, which brings great restrictions to the architectural transformation of this part. In particular, the gables of the middle two rows of buildings directly serve as the enclosure interface of the garden body, and cannot be changed at all. So the actual architectural changes had to be made within the perimeter of the existing building. In fact, the structure of the existing building does not meet the design needs of earthquake resistance, and structural reinforcement is also imperative.
原建筑非住宅用途,改造成酒店需按现状布局客房,最大化利用庭院景观与私密性,并高效使用建筑面积。四排房屋形成南、中、北三个小庭院,另有一夹院未利用。酒店成功的关键在于如何巧妙运用这些庭院,增强客房环境。
The conversion of the original building into a hotel for non-residential purposes requires the current layout of the rooms, maximizing the courtyard view and privacy, and efficient use of the floor space. Four rows of houses form three small courtyards in the south, middle and north, with another courtyard unused. The key to the success of the hotel lies in how to skillfully use these courtyards to enhance the guest room environment.
由于南、中、北三个小院和西侧畅园的回廊是有门相通的,于是这三进房屋的外部空间便具备着向园林拓展的可能。最后的策略是,废除原有东侧建筑的内部通道,让去客房人流均通过园林,先进入南、北、中三个院子,再由院子内的回廊进入客房,这就自然而然地将园林和庭院美景带入客房体验中,而不仅仅让庭院只是作为被视觉欣赏的空间,经过庭院的体验是重要的。
Since the three small courtyards in the south, middle and north are connected with the corridor of the Chang Garden on the west side, the external space of these three houses has the possibility of expanding to the garden. The final strategy is to abolish the internal passage of the original east building, and let the flow of people to the guest rooms pass through the garden, first entering the south, north and middle courtyards, and then entering the guest rooms through the cloister in the courtyard. This will naturally bring the beauty of the garden and courtyard into the guest room experience, rather than just making the courtyard just a space to be visually appreciated, and the experience through the courtyard is important.
为了增加客房的私密性,最南端的大门建筑增设了一个内天井,为卧室和浴室采光,也作为这间客房的入口,其它客房则通过庭院内的植物和假山调节私密性,北院则增设了一排篱笆,以隔离在庭院内走动时可能形成的视线侵扰。最终由于天井、回廊、篱笆、植物和假山,客房内既获得了景物的氛围,也实现了较好的私密性,从而获得了空间的质量。
In order to increase the privacy of the rooms, an inner patio has been added to the southernmost gate building to light the bedroom and bathroom and also serve as the entrance to this room, while the other rooms are provided with privacy by plants and rockeries in the courtyard, and a row of fences has been added to the north courtyard to prevent sight intrusion that may be formed when walking around the courtyard. Finally, due to the patio, cloisters, fences, plants and rockeries, the room not only obtains the atmosphere of the scenery, but also realizes the better privacy, thus obtaining the quality of the space.
客房内的空间氛围也是设计的难点,在这个建筑群落中,其实既有中国传统木构古建筑,也有现代结构的建筑。它们原本的室内氛围是不同的,但是它们作为一个新整合的酒店,又需要一定的协调感和整体感。
The space atmosphere in the guest room is also the difficulty of design. In this architectural community, there are both traditional Chinese wooden ancient buildings and modern structures. Their original interior atmosphere is different, but as a newly integrated hotel, they need a certain sense of coordination and integration.
一个最主要的做法是,在室内加入一个次一级的木梁构架系统,用以调节室内空间的分隔、尺度与氛围,在室内形成一个可以绕着柱子或者避开柱子行动的空间,这样人的身体动作与在古建中遇到木柱的避让动作可能有类似的体验,希望由此形成一种类似性。
One of the most important practices is to add a secondary wooden beam framework system in the interior to adjust the separation, scale and atmosphere of the interior space, forming a space where people can move around or avoid the pillars, so that peoples body movements may have a similar experience with the avoidance action of wooden pillars encountered in ancient architecture, hoping to form a similarity.
同时,由于这个木构架系统在室内的强势介入,其他界面的设计则可以相对简单了,只要采用调性与既有的空间氛围相协调的家具就可以了,家具的协调性也会让不同的空间趋于统一。
At the same time, due to the strong intervention of this wooden frame system in the interior, the design of other interfaces can be relatively simple, as long as the furniture that is tonally coordinated with the existing space atmosphere can be used, and the coordination of the furniture will also make different Spaces tend to be unified.
虽然有很多限制,建筑设计一度也想能稍微有所发挥,在保持山墙不动的前提下,第二三排建筑因为需要结构加固,也曾想借助重新落架大修而在外立面上有所作为,甚至还设计过一稿钢板屋顶和披檐,以使其旧中有新,但终究因为处于文物建筑的建设控制范围,相关改造在审批上趋于严格而未能实现。
Although there are many restrictions, the architectural design once wanted to play a little bit, on the premise of keeping the gable still, the second and third rows of buildings needed structural reinforcement, and also wanted to make a difference on the external facade by re-shelving and overrepair, and even designed a steel plate roof and cornice to make it new in the old, but after all, because it is in the control of the construction of cultural relics buildings, The relevant transformation tends to be strict in approval and can not be realized.
不过回首一想,在这样的庭院建筑中,建筑的长相其实也没那么重要,特别中部的庭院也是文物保护范围,它的氛围也是和周边的围合界面相关的,不如就做一个做了就像没做过的设计,做到恰到好处的普通而不被注意,也许也是很好的选择。所谓设计于无形,也可能是更高的境界。
However, looking back, in such a courtyard building, the appearance of the building is not so important, especially the central courtyard is also the scope of cultural relics protection, and its atmosphere is also related to the surrounding enclosing interface, it is better to do a design that is done like it has not been done, and it is just ordinary and not noticed, perhaps it is also a good choice. The so-called design in the invisible, may also be a higher realm.
畅园辐射范围的改造还有二期和三期,最终会形成一整个街区的更新。如何焕发古城的活力,从更宏观的城市历史发展层面来审视,应该还有更好的更新策略。在这方面,也希望古城保护的相关管理机构能给予更多的机会和实事求是的审批,支持既能推陈出新又可得体合宜的设计。
There are two and three phases of the renovation of the radiation range of Changyuan, which will eventually form the renewal of an entire block. How to rejuvenate the vitality of the ancient city, from a more macro level of urban historical development to examine, there should be better renewal strategies. In this regard, it is also hoped that the relevant management agencies of ancient city conservation can give more opportunities and realistic approval, and support the design that can not only innovate but also be appropriate and appropriate.
酒店夜景鸟瞰摄影:田方方
完整项目信息
项目名称:苏州畅园有熊酒店
项目地点:江苏省苏州市姑苏区庙堂巷22号
设计时间:2021.10—2022.05
建成时间:2023.11
建筑面积:833平方米(不含畅园本体)
建筑整饬与设计:大舍建筑设计事务所
大舍设计团队:柳亦春、沈雯、吉宏亮、石玉洁
室内设计:大舍建筑设计事务所、KONO DESIGNS
KONO DESIGNS设计团队:Yoshimi Kono、Minglu Zheng
室内与陈设设计:尚壹扬设计
尚壹扬设计团队:谢柯、支鸿鑫、郑亚佳、李茜、张琳、吴思羽、龙姣
景观整饬与设计:一宇景观
建筑与室内综合施工图配合设计:苏州东吴建筑设计院
照明顾问:辰弈设计工程咨询(上海)有限公司
建设单位:苏州万巷更新资产管理有限公司
运营单位:万科有熊酒店
土建施工:上海建为历保科技股份有限公司
室内装修:上海银龙建筑装饰绿化有限公司
古建修缮以及园林施工:苏州园林发展股份有限公司
采集分享
 举报
举报
别默默的看了,快登录帮我评论一下吧!:)
注册
登录
更多评论
相关文章
-

描边风设计中,最容易犯的8种问题分析
2018年走过了四分之一,LOGO设计趋势也清晰了LOGO设计
-

描边风设计中,最容易犯的8种问题分析
2018年走过了四分之一,LOGO设计趋势也清晰了LOGO设计
-

描边风设计中,最容易犯的8种问题分析
2018年走过了四分之一,LOGO设计趋势也清晰了LOGO设计









































































































