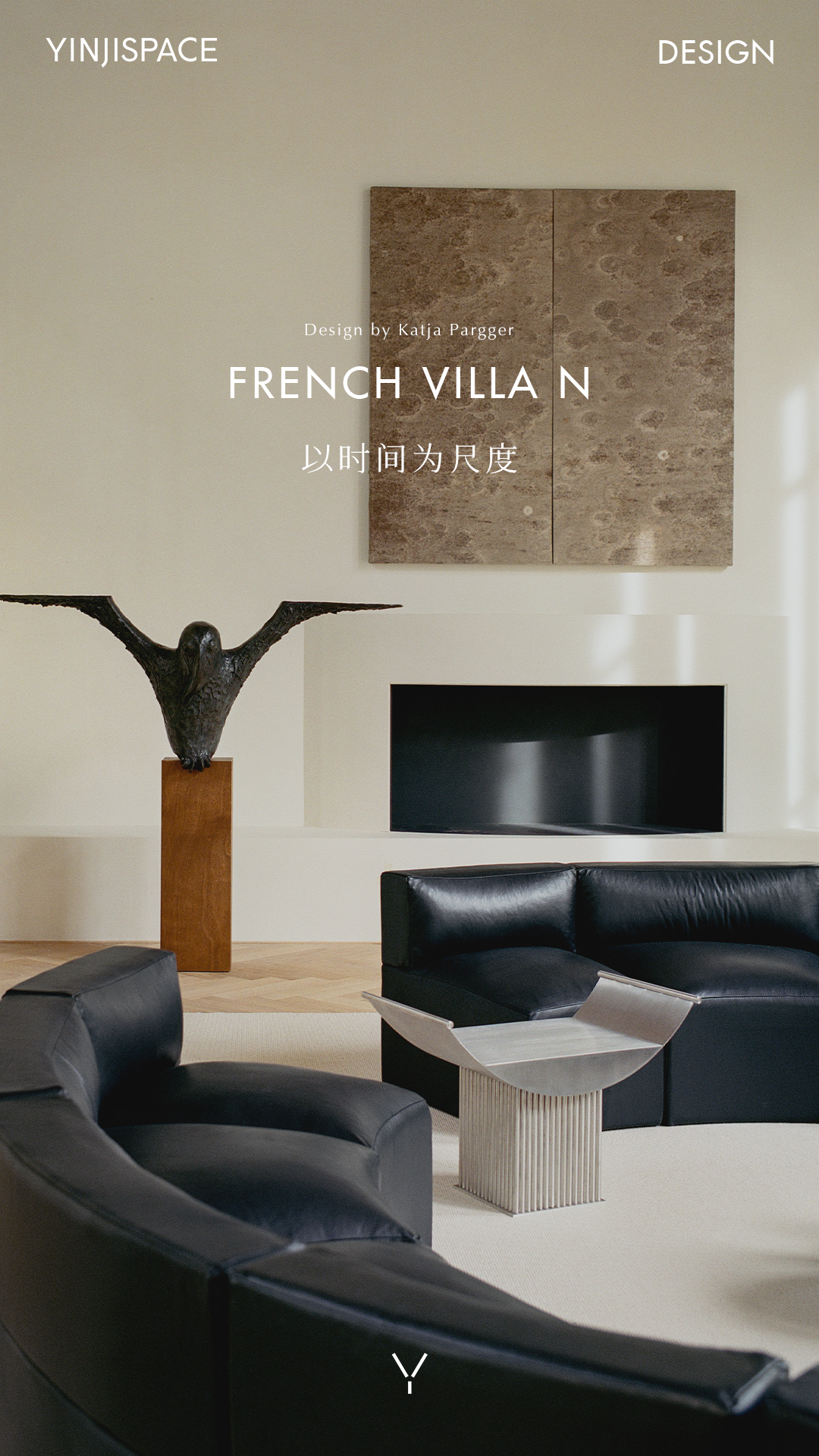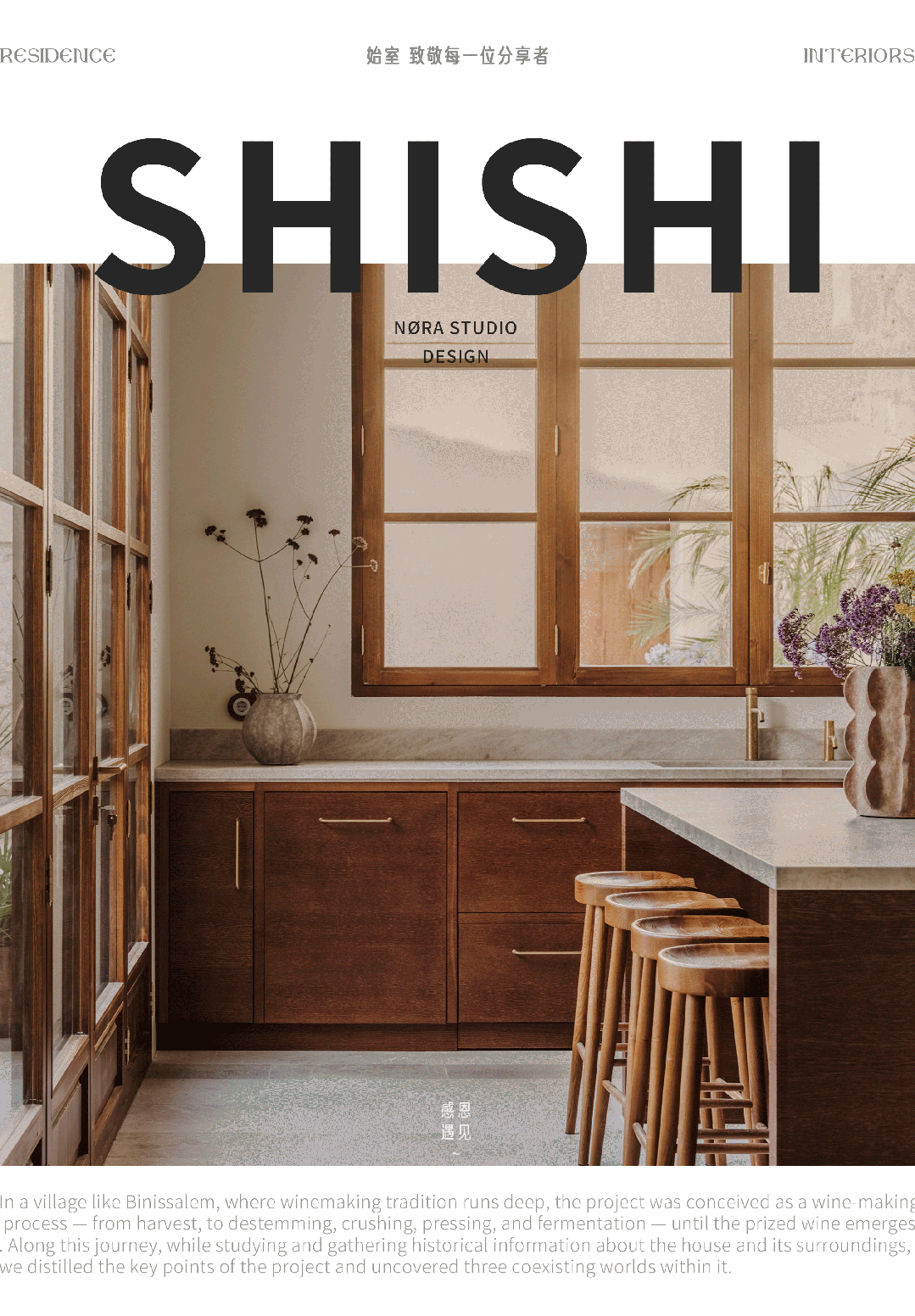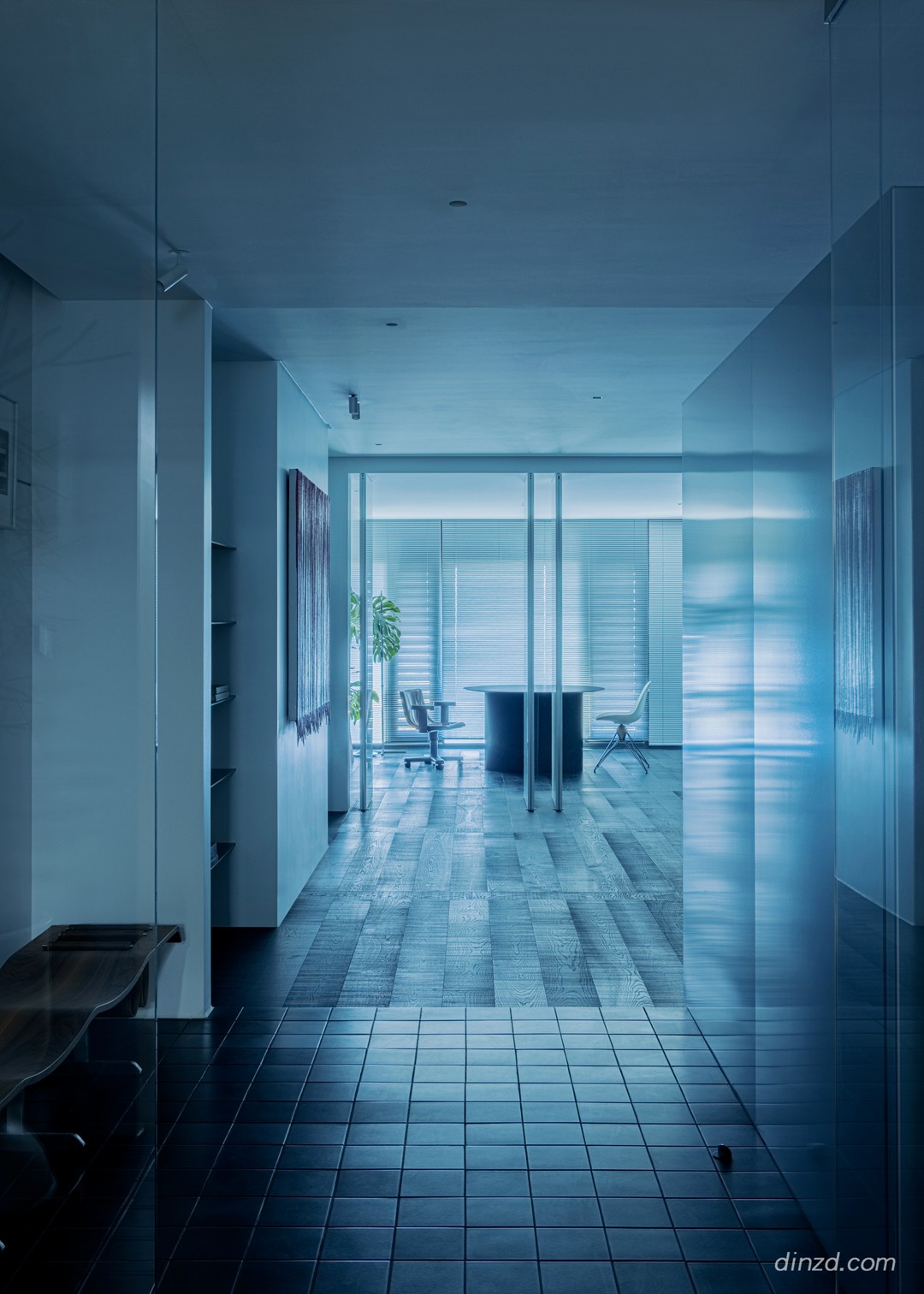新作丨安年设计 爱意流动,东尚灯光展厅 首
2024-05-17 09:59
今人不见古时月,今月曾经照古人。诗仙太白的这句诗,凝结了时间与空间的深远,引发我们对时间与空间的哲思。
Today people do not see the ancient month, this month once according to the ancients. This poem of the poetry fairy Taibai condensed the profound time and space, and triggered our philosophical thoughts on time and space.
23年年中,王总姐姐与王总爱人联袂来工作室及于种种、更多的是纪念,想把至亲创作的东尚品牌,赋予更深的内涵继续前行。
Dongshang is a local brand, the founder Mr. Wang with excellent character and professionalism, recognized by the market, become the preferred lighting service provider for local customers. We have cooperated with each other for many years, mutual understanding and trust. Last year because of illness forever left everyone! The emotion is no longer expressed. In the middle of 23, Mr. Wangs sister and her lover came to the studio together, and in all kinds of, more is to commemorate, want to create the brand Dongshang, give deeper connotation to move forward again.
直觉的部分是充沛的情感,场地的无序,既有物理形状冲突与场地表达的感知。
Due to the period of several years difficult to divide energy and career, the store, like most lighting stores, a variety of styles or applicable to different scene atmosphere of lamps stacked, market cognition is also a concrete product thinking, the market is staggered.
The immeasurable starting point of project expression is here. The intuitive part is the ab
undance of emotion, the disorder of the site, the perception of both physical shape conflict and site expression.
关于纪念性,从一室、一园开始,园是乡土自然的情感载体,室是建筑的开始。
关于DS设计中心运营功能性与其经营思路,如何表达,像岳蒙说的那样,设计整件事情。
About the memorial, starting from a room, a garden, the garden is the emotion carrier of local nature, the room is the beginning of architecture. About the operation function of DS design center and its management ideas, how to express, as Yue Meng said, design the whole thing.
建筑的建造无论大小都是从平面开始,平面是房间组织的社群,是光里的空间结构体。
DS品牌方基于运营考量,功能性空间有具象的要求,亦有对于当地情况的突破,重视空间与灯管的关联与体验。
The construction of buildings, no matter how big or small, starts from the plane, which is the community organized by the room, the spatial structure in the light. Based on operational considerations, DS brand has concrete requirements for functional space, as well as breakthroughs for local conditions, and attaches importance to the connection and experience between space and lamps.
The designers divided the space into four parts:
A. The entrance space is also an emotional conversion space
B.中心环形空间,定义为广场,产品展示、艺术分享、技术交流
B. Central ring space, defined as a square, product display, art sharing, technical exchange
C.产品陈列空间,原有店面及与整体空间氛围相悖产品
C. Product display space, original store and products contrary to the overall space atmosphere
D. Original proposal area
场地在一个建材商场内,现场条件比较复杂,杂乱无序。
The site is in a building materials shopping mall, the site conditions are more complex, disorderly. The designer created an enclosed space to form an independent emotional space. The ground was raised and the facade was stripped from the original top of the mall.
立面的亚克力发光体内部是一个可调节光,叩题的同时亦可打破立面的沉闷,玻璃质感的通透与物性感知冲突,增加视觉的戏剧性。
The elevation of the ground gives a hint to the spatial participants that the space begins to transform. The interior of the facades acrylic luminous body is an adjustable light, which can break the dullness of the facade at the same time, and the permeability of the glass texture and the sexual awareness conflict, increasing the visual drama.
Beauty generates the desire to explore, which is the first reaction of intuition. Exploring the unknown space, surprise is part of the designer to express.
The device in the middle does not need a figurative interpretation, and the moment we interpret, the beauty is destroyed.
事实上此空间关于灯光体验部分属于顺势为之,设计师主要是为了组织静的空间情绪,顶面的光幕、通透感的金属网、彩色透光装置,重点说本空间大部分时间是幽暗、阴翳光感,空间体验者感知从商场的-动到这里的-静。
In fact, the lighting experience part of this space belongs to the trend, the designer mainly in order to organize the quiet space mood, the top surface of the light curtain, transparent metal mesh, color light transmission device, focusing on the space most of the time is dark, cloudy feeling, space experiencers perceive from the mall - moving to here - quiet.
Art - Antiques collection 艺术品及古董收藏系列
这款百年前的法国古董吊灯,定制黑白玻璃呈精美的几何对称线条,
下部为三角扇形,上部铁艺为古典优雅的洛可可贝壳图案,整体摩登
This hundred years ago French antique chandelier, custom black and white glass is exquisite geometric symmetry lines, the lower part is triangular fan, the upper iron is classical elegant Rococo shell pattern, the overall modern fashion, is a fine Art Deco style.
这种幽暗、内敛、悠远环境,精神和内心才得以放松和宁静,自觉将自身带入自我构建的一方净土,以此可获得精神愉悦与慰藉,这大概就是东方人阴翳美学背后的精神诉求吧。
The combination of light and shadow produces the beauty of shadow, which brings people the beauty of imagination and tranquility. This kind of dim, introspective, distant environment can relax and quiet the spirit and heart, and consciously bring themselves into the pure land of self-construction, so as to obtain spiritual pleasure and comfort, which is probably the spiritual appeal behind the Oriental cloudy aesthetics.
进入到中间广场区域,整个展厅空间与商场的接触面层,用以石材来暗示墙的概念,除此以外面材皆是漆面,用以暗示室的概念。中间圆形广场的围合墙,石材饰面用于隐喻室内外,地面的变化也是如此配合。
Entering the middle square area, the contact surface of the entire exhibition space and the shopping mall is used to suggest the concept of the wall, and the exterior materials are painted to suggest the concept of the room. The enclosing wall of the central circular square, the stone finish serves as a metaphor for the interior and exterior, and the changes in the ground are also coordinated.
各个空间单元,都设置了彼此关联的角度,人在运动过程中。出现消隐、出现消隐、出现消隐。静谧与光明的交汇处即是灵感,是艺术的圣殿,是阴翳的宝库。
Each spatial unit is set up to relate to each other in the process of human movement. Appear blanking, appear blanking, appear blanking. The meeting of silence and light is inspiration, a temple of art, a Treasury of obscurity.
Structural deconstruction
所谓的造型,我的理解是强化视觉与记忆点,此处分割茶室与广场的对称形体,是想强化秩序感。
The so-called shape, in my understanding, is to strengthen the visual and memory points, and the symmetrical shape that separates the teahouse and the square here is to strengthen the sense of order.
All the rough texture will increase the thick and rustic atmosphere, the stone wall, the wall fence type street lamp, the texture and the touch all express the earnestness, just like his character, simple and sincere.
Structure not only determines its form, but it is the form itself, and when the true structure is combined with the true connotation, the true work is born.
茶室像是记忆中的乡村院落一角的简易桌凳,光透过叶子映在顶面,平添一份悠远。
The teahouse is like a simple table and stool in the corner of the village courtyard in memory, and the light reflects on the top surface through the leaves, adding a distant. Because there is light, there is form.
这个项目我带着浓郁的情绪去思考与强烈的表达欲中进行的,有幸与委托方思想上高度同频,前面很多未有付诸文字的表达,就像开篇讲的那样,更多文字讲的是方案物性本身,关于纪念性没怎么陈述,其中两个考虑,其一希望通过空间的落成,本身可以传递一部分情绪,其二不知道更多的文字表达是否妥当,毕竟纪念性我我们的私情,并不打算强加给让空间体验者。
I carried out this project with a strong emotional thinking and a strong desire to express, and I was fortunate to have a high degree of thought with the client. Many of the previous expressions have not been put into words, just like what I said in the beginning, more words are about the physical nature of the project itself, and there is no statement about commemorative. Among the two considerations, one hopes that through the completion of the space itself can convey some emotions. Second, I do not know whether more words are appropriate, after all, we do not intend to impose our personal feelings on those who let the space experience.
Project Name: Retroactive
Project Location:Qinhuangdao, Hebei, China
Lighting Design: Dong Shang Lighting/Chen Shengnan
Design Director: Liu Tianliang
Design Team: Wang Zheng, Yang Shaolong, Mao Xiangyu
Content Curation: Fan Fubao
安年设计有限公司原始团队组建于于2015年,由设计师刘天亮创立,安年设计业务涵盖高端私宅、会所、商业零售、展厅等领域且均有建树,多年来积累了大量优秀设计解决方案 ,为甲方提供兼具高效功能、艺术、前瞻性多元化室内设计服务。安年设计倡导人与空间多维度的感知与构建具有场所精神的空间印记。
The original team of Annian Design Co., Ltd. was founded in 2015 by designer Liu Tianliang. Annian Design business covers high-end private houses, clubs, commercial retail, exhibition halls and other fields and has made great achievements. Over the years, Annian Design has accumulated a large number of excellent design solutions to provide Party A with efficient function, art and forward-looking diversified interior design services. Annian design advocates multi-dimensional perception of people and space and construction of space imprint with place spirit.
采集分享
 举报
举报
别默默的看了,快登录帮我评论一下吧!:)
注册
登录
更多评论
相关文章
-

描边风设计中,最容易犯的8种问题分析
2018年走过了四分之一,LOGO设计趋势也清晰了LOGO设计
-

描边风设计中,最容易犯的8种问题分析
2018年走过了四分之一,LOGO设计趋势也清晰了LOGO设计
-

描边风设计中,最容易犯的8种问题分析
2018年走过了四分之一,LOGO设计趋势也清晰了LOGO设计































































































