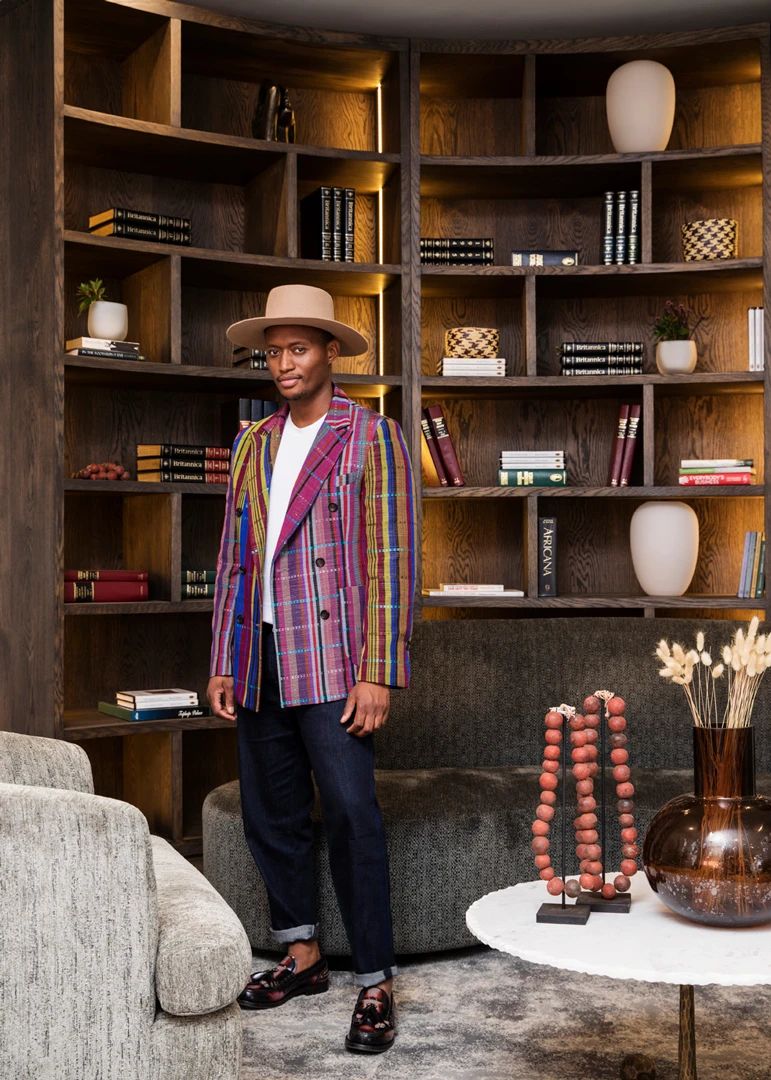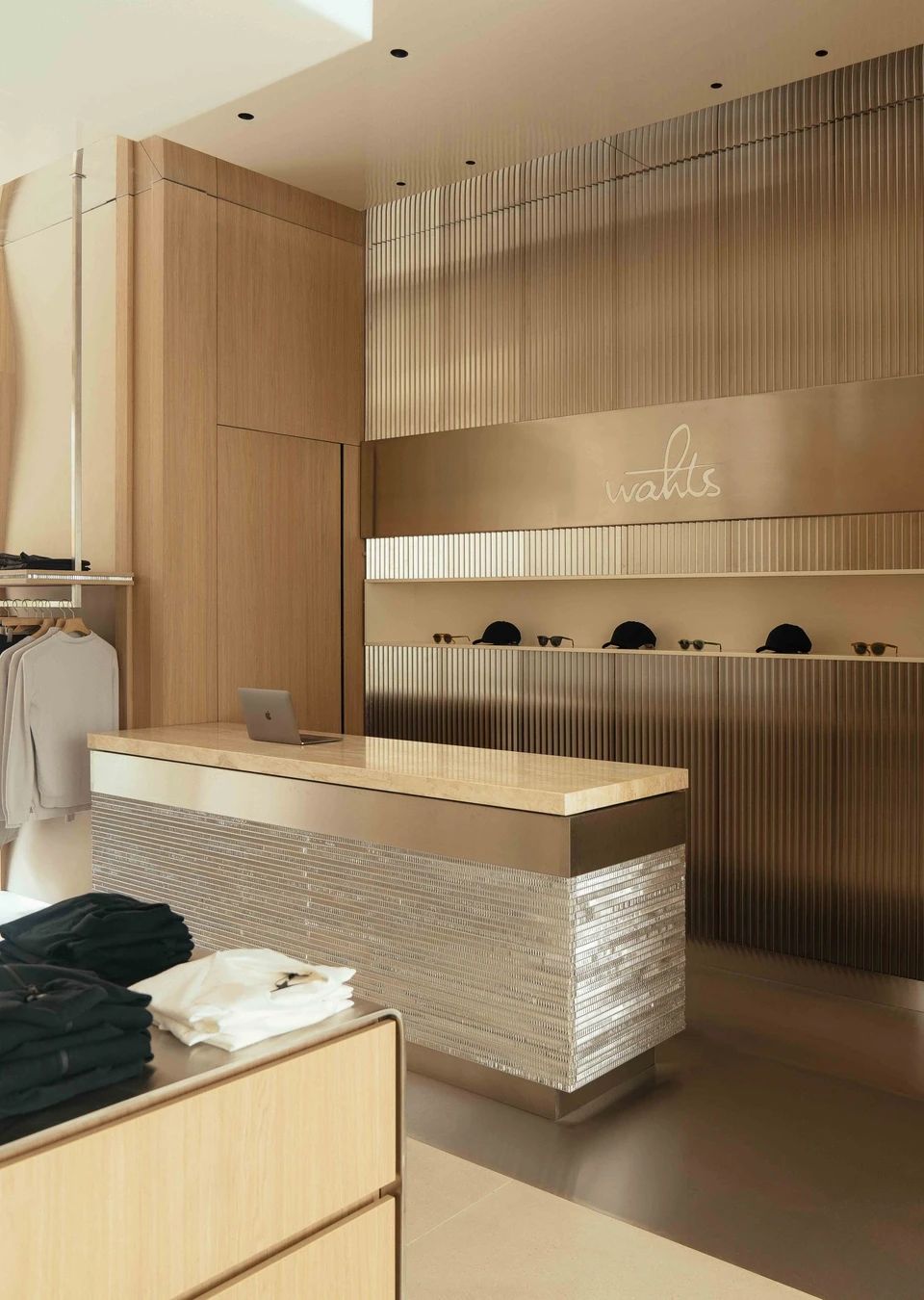新作丨 已岸设计 曹海龙 • 唐山汤 TANGSHAN BATHING 首
2024-05-14 21:41
“空间的一半依赖于设计
另一半则源自于存在与精神”
“Half of space depends on design the other half is derived from presence and spirit.”
——安藤忠雄(Tadao Ando)
01
BACKGORUND
设计背景
在强调个性和时尚的沐浴市场竞争环境下,前些年流行的日韩风模式,很难再延续一战之力。基于此,本项目在原有基础上进行了不同程度的改造。特别是男女浴及大堂部分,增加面积的同时对原有功能设施也重新进行了梳理,力争打造唐山地区洗浴界的新地标。
In the competitive environment of the shower market that emphasizes individuality and fashion, it is difficult to continue the power of the popular Japanese and Korean style models in the past few years. Based on this, this project has undergone varying degrees of renovation on the original foundation. Especially for the mens and womens baths and the lobby, while increasing the area, the original functional facilities have also been reorganized, striving to create a new landmark in the bathing industry in Tangshan area.


02
DESIGN LOGIC
设计逻辑
经过对国内洗浴项目的考察调研,业主的诉求是,在业界一前辈的成功案例上进行再创作。达到“若有其形,别具神韵”的状态。空间规划定位于简洁大方、还要蕴含尊贵与克制的气息。
After conducting investigation and research on domestic bathing projects, the owners demand is to create a new one based on the successful case of a senior in the industry. To achieve a state of if it has its own form, it has a unique charm. Space planning is positioned to be simple and elegant, while also containing a sense of nobility and restraint.
03
BROAD AURA
大堂区 · 气韵开阔
从入口广场抬头仰望,座落在三层大堂的二十米长的落地玻璃,彰显了不凡的精神属性,环形的服务台配合闸机划分出内外场,应对了客户多条通道进入浴场的问题。大堂采用普拉达绿和米黄石材的对比搭配,体现蕴藏处变不惊的内敛与繁华阅尽的雍容感受,服务台上大组的悬吊灯饰和背景墙的装置艺术品增添了空间色彩和层次。
Looking up from the entrance square, the 20 meter long floor to ceiling glass located in the third floor lobby showcases extraordinary spiritual attributes. The circular service desk, combined with a gate, divides the interior and exterior areas, addressing the problem of customers entering the bathhouse through multiple channels. The lobby adopts a contrasting combination of Prada green and beige stone, reflecting a restrained and bustling sense of elegance. The hanging lights on the service desk and the installation art on the background wall add color and hierarchy to the space.








04
CONCISE SMOOTH
更衣区 · 简洁流畅
更衣区举架高挑,路线平直。更衣柜门还是采用两色搭配的习惯做法,避免空间上的单调。更衣凳借鉴了收纳和摆放的经典模式,为商客两方都提供了方便。走道用打破沉闷空间的发光玻璃,在静谧而有序的阵列感中营造出微妙和通透的氛围。
The changin
g area is elevated and the route is straight. The habit of using a two-color combination for changing cabinet doors is to avoid monotony in space. The changing stool draws inspiration from the classic mode of storage and placement, providing convenience for both businesses and customers. The corridor uses luminescent glass to break through the dull space, creating a subtle and transparent atmosphere in a quiet and orderly array.










05
REGULAR ORDERLY
梳妆区 · 规整有序
浴场的二更区域一般都受空间限制,很难把各项功能排列的泾渭分明。本项目首先通过玻璃内打光和超长金属化妆台的呈现,温馨感和先锋感达成恰到好处的平衡。让人眼前一亮之后,随即再发现浴服存取,毛巾,饮品,手机柜……的有序摆放。
The second floor area of a bathhouse is generally limited by space, making it difficult to arrange various functions clearly. This project first achieves a perfect balance between warmth and avant-garde feeling through the presentation of glass interior lighting and an ultra long metal makeup table. After a dazzling moment, I immediately discovered the orderly arrangement of bathrobe storage, towels, drinks, mobile phone cabinets.






06
EXCITING VIVID
水池区 · 跃然生动
水区也是借鉴了流行的中间水池四面通道的做法,由天花延伸而下的大型吊挂灯饰,延续着对称、稳定的秩序感。配合着背景上的书法玻璃墙等一系列手法,组成了人们视觉的全部感知,让浴区空间的主题感跃然而立。
The water area also draws inspiration from the popular practice of four sided channels in the middle pool, with large hanging lights extending from the ceiling, continuing a symmetrical and stable sense of order. Combined with a series of techniques such as calligraphy glass walls in the background, it forms the entire visual perception of people, making the theme of the bathing area space stand out vividly.












07
SAFE CONVENIENT
淋浴区 · 安全便捷
淋浴区首先考量了石材的地面的防滑效果,而且增加了坐台手持的附加功能,使老人和孩子在家人的帮助下得到呵护。洗面台到淋浴以就近为原则,毛巾吊架和洁面用品伸手可取。规整了空间的同时,为客人提供了最大的便捷。
The shower area first considers the anti-skid effect of the stone floor, and adds an additional function of handheld seats, so that the elderly and children can be cared for with the help of their families. From the washbasin to the shower, the principle is to be nearest, and towel hangers and cleansing products can be reached and taken. While organizing the space, it provides maximum convenience for guests.














08
OTHER REGIONS
其他区域
在连接其他区域的通道处理上,以景观概念为主基调,特别利用了光影的效果,制造景深,让光可以毫无阻碍的洗礼整个空间。
In the processing of channels connecting other areas, the landscape concept is the main tone, and the effect of light and shadow is particularly utilized to create depth of field, allowing light to wash the entire space unobstructed.








感谢唐山汤业主在众多设计师海选中最后交由我司来完成设计任务,并且在施工落地过程中给予了莫大的信任。还要感谢设计师前辈创造的经典空间场景,并提供的无私帮助。好了,虽然是大堂和浴区的局部改造,还是达到了最初约定的“若有其形,别具神韵”的目的。祝愿项目在经营过程中越来越好。
Thank you to Tangshan Tang, the owner, for entrusting our company to complete the design task in numerous designer auditions, and for giving us great trust during the construction and landing process. I would also like to thank the senior designers for creating classic spatial scenes and providing selfless assistance. Alright, although it was a partial renovation of the lobby and bathroom area, it still achieved the original goal of if it has its own shape, it will have a unique charm. Wishing the project continued success in its operation.
INFO
项目名称:唐山汤
项目地点:河北唐山
项目面积:3700平米(局部)
总设计师:曹海龙
设计团队:孙媛媛 黄威 李小嫚 刘富琦
施工周期:2023年10月-2024年01月
品牌策划: L-L Branding 黎利设计
项目摄影:大白
AGENCY FOUNDER


曹海龙
沈阳已岸设计机构 创始人
沈阳已岸
在商业设计中,将装饰与人文、情怀、景观等方面,进行了融合和探索的研究。通过对市场的分析和消费群的把握,让功能和美学紧密切合的同时,运用精炼协调的设计语言,赋予项目以明确的个性和主题。已岸设计不懈追求的目标是,放弃炫技,向高级探索。进而不断为市场推出叫好又叫座的作品。
图片版权 Copyright :已岸设计































