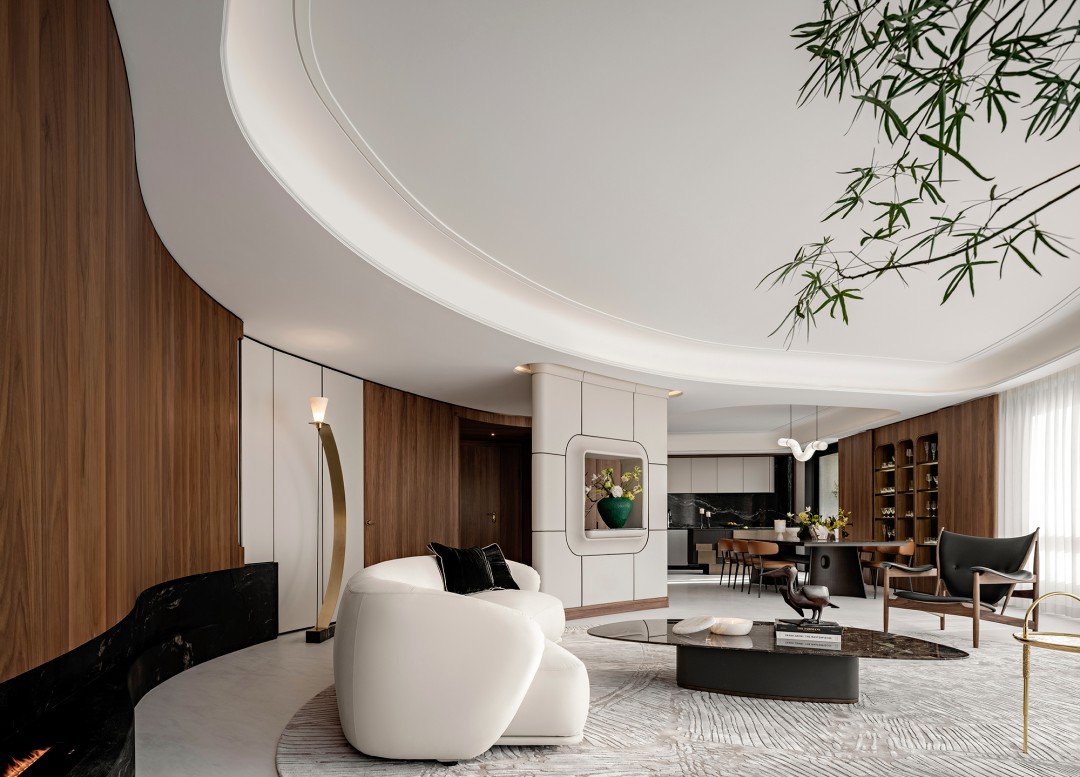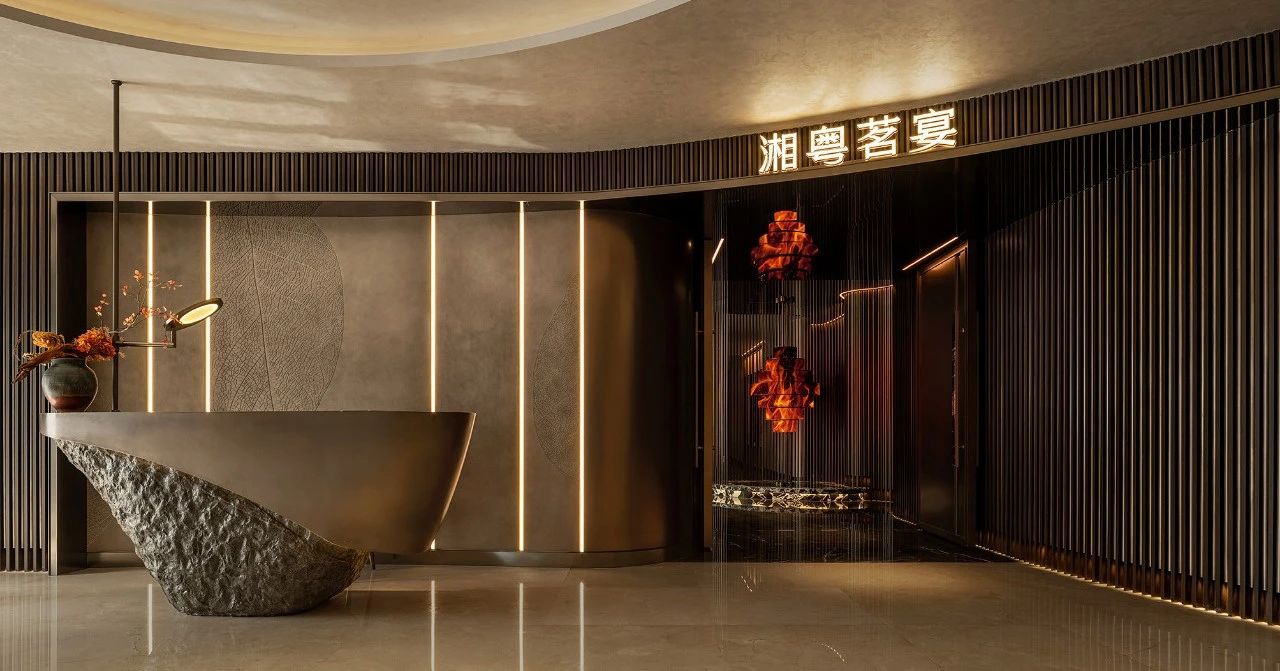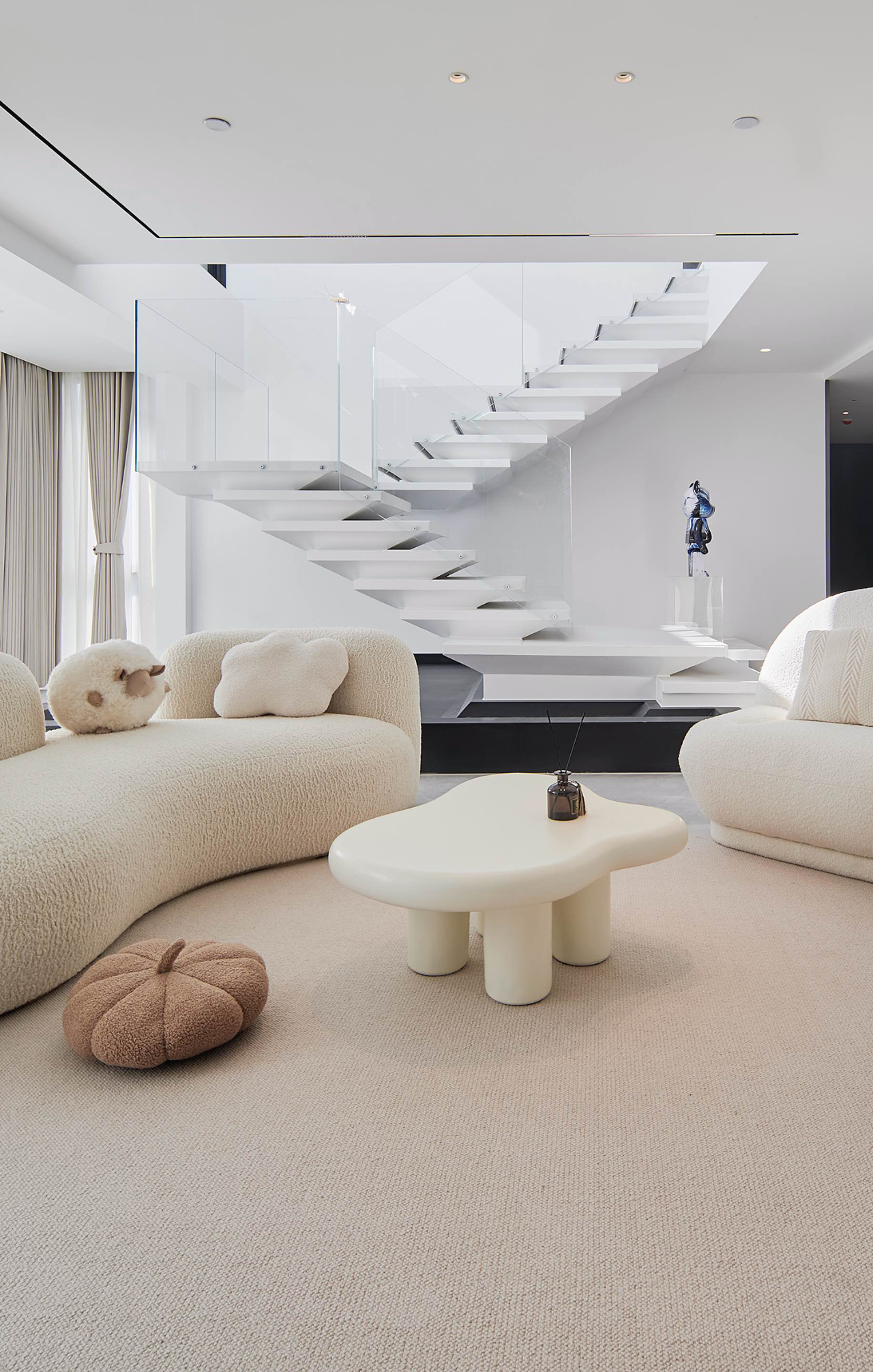太吉元禾新作丨万象无形 艺术浦江 首
2024-05-14 22:02
本案招商中旅·揽阅售楼处项目,我们以无界美术馆为空间概念,从一座展示中心开始,打造一个艺术馆。以无界美术馆设计为原点,链接起了人与空间的关系,营造一场艺术空间之旅。
We take the Boundless Art Museum as the spatial concept, starting from an exhibition center, to create an art museum. Starting from the design of the Boundless Art Museum, it links the relationship between people and space, creating a journey of artistic space.
无界是一种极致美学,边界消融后,艺术得以无限延伸。本案融合自然、艺术、生活进行方案构思。将自然与艺术交融,人文集合一体,打造当代美学空间。
Boundless is an ultimate aesthetic, and after the boundary is melted, art can be infinitely extended. This case integrates nature, art, and life for conceptual design. Integrating nature and art, integrating humanities, and creating a contemporary aesthetic space.
接待台花艺以春日来信,焕发生机为灵感。这是一款偏爱丽丝的花艺。用蝴蝶采蜜,传达情感,体现自然无界,一切都在开始。
将小红掌,小鸟叶等花材通过竹元素构建框架,局部点缀仿真蝶来表现自然生机。
The flower arrangement at the reception desk is inspired by the letter of spring and the revitalization of life. This is a flower arrangement that favors Alice. Using butterflies to collect nectar conveys emotions and embodies the natural and boundless nature of everything that is beginning.
Use bamboo elements to construct a framework with flower materials such as small red palms and bird leaves, and partially decorate with simulated butterflies to express natural vitality.
装置选择日本艺术家RAmon todo藤堂良门的作品。RAmon todo喜欢漫步历史遗迹寻找所需创造的石头,在切割处植入水晶树脂,从而让人看见石头内核的世界。我们在一侧搭配精选艺术树,绿植造景,体现人与自然的关系,相互依存共生于天地间。
The installation is based on the work of Japanese artist Ramon Todo Fujita Yoshimon. Ramon Todo likes to stroll through historical sites in search of the stones he needs to create, implanting crystal resin at the cutting points, so that people can see the world of stone cores. We combine selected art trees and green plants on one side to create scenery, reflecting the relationship between humans and nature, interdependence and coexistence between heaven and earth.
水吧区展示我们融合Arabica阿拉比卡咖啡品牌。2014年创始人Kenneth Shoji在京都创立品牌,凭借优质的产品与对自然理解的理念,吸引着络绎不绝的咖啡迷。
The water bar area showcases our fusion of Arabica coffee brands. In 2014, founder Kenneth Shoji founded the brand in Kyoto, attracting a steady stream of coffee enthusiasts with high-quality products and a philosophy of understanding nature.
水吧区选用WUU品牌行星吊灯。作为中国具有代表性的设计品牌,这款行星吊灯通过分析天体运动的点线面等抽象概念,在WUU当代、洗练的设计语言表达下,通过反光平面的折射,在人与光之间营造别致的氛围体验。
The water bar area uses WUU brand planetary pendant lights. As a representative design brand in China, this planetary chandelier analyzes abstract concepts such as points, lines, and surfaces of celestial motion, and expresses them in WUUs contemporary and refined design language. Through the reflection of reflective planes, it creates a unique atmosphere experience between people and light.
洽谈区空间大面积的玻璃幕墙,适当地模糊有界与无界的“界限”。空间大规模地采用浅色天然材料,石材、金属、皮革等,慷慨地引入阳光,让空间在“光合作用”下尽情舒展,以质朴腔调营造悠闲惬意的氛围。
The large area of glass curtain walls in the negotiation area should appropriately blur the boundary between bounded and unbounded. Large scale use of light natural materials such as stone, metal, leather, etc. in the space generously introduces sunlight, allowing the space to stretch freely under photosynthesis, creating a leisurely and comfortable atmosphere with a simple tone.
空间选用的圈椅造型静静地将简约、留白、寂静的当代气质叙述出来。
洽谈大厅中央,设置双面沙发桌椅组合,让空间在功能形态上具有更多可能性。空间结合自然的气韵于其中,自由穿梭,于一片静谧中,抒发对生命的遥想,唤得身心的舒惬。
The circular chair design chosen in the space quietly narrates the contemporary temperament of simplicity, blank space, and silence.
In the center of the negotiation hall, a combination of double-sided sofas, tables, and chairs will be set up to give the space more possibilities in terms of functional form. The space combines the natural charm with it, freely shuttling through it, expressing the distant thoughts of life in a peaceful environment, and arousing the comfort of both body and mind.
花艺区以自然无界为主题。花艺艺术家LUKA以自然融入居住为灵感,放眼天澄如水,草软莎平;越过亭台,能望见远处的盈盈池面与丝丝柳烟,马在林野中行走,木叶清香随风拂面。林子里有黄色紫色藤花开放,极是明艳。正是万物新发的芳春时节,人与自然和谐共生。
The floral area is themed around the boundless nature. Floral artist LUKA takes inspiration from the integration of nature into living, with a clear sky like water and soft grass and a peaceful surface; Crossing the pavilion, one can see the distant Yingying Pool and the faint willow smoke. Horses walk in the forest, and the fragrance of the leaves brushes against their faces in the wind. There are yellow purple vine flowers blooming in the forest, extremely bright and beautiful. It is the season of fragrant spring when all things are newly emerging, where humans and nature coexist harmoniously.
花艺区设置组合花艺装置车,由花艺艺术家LUKA 现场打造。空间呈现城市共生,对话自然的空间理念,探索城市与自然的结合。
A combination floral installation vehicle will be set up in the floral area, created on-site by floral artist LUKA. Space presents urban symbiosis, dialogue with the spatial concept of nature, and exploration of the combination of city and nature.
花艺桌部分,长桌以木质结合石材进行打造。琉璃树木的矮凳让空间更显自然气息。空间结合台面花艺,将自然与空间的的距离拉近,让人与人的心灵靠近,释放自我、回归到自然之中。
The floral table section features a long table made of wood combined with stone. The low stools made of glazed trees give the space a more natural atmosphere. The combination of space and countertop floral design brings nature closer to space, bringing peoples hearts closer, releasing themselves, and returning to nature.
深洽区以城市绿洲为主题。我们思考城市与自然的关系,通过绿植造景,空间不再是一座机械的混凝土结构,更是一个和谐共生的生态系统。
Shenqia District is themed around urban oases. We consider the relationship between cities and nature, and through green landscaping, space is no longer a mechanical concrete structure, but a harmonious and symbiotic ecosystem.
空间以现代主义美学理念进行打造,黑白灰色调结合主题橙咖色,让空间呈现极致的简约与艺术感。
墙面装置以包含张力而不失精美的曲线设计,全新方式演绎现代都市的人文意境。
The space is created with modernist aesthetic concepts, combining black, white, and gray tones with the theme of orange coffee, presenting the ultimate simplicity and artistic sense of the space.
The wall installation adopts a beautiful curved design that incorporates tension, interpreting the humanistic atmosphere of modern cities in a new way.
灰空间部分结合自然艺术的理念打造,构建一个自然与城市共生的新形态。
The gray space is created by combining the concept of natural art, creating a new form of coexistence between nature and the city.
3F洽谈区意在营造一场温润、舒展的对话空间,整体视觉以大地色系串联,以温和的木作释放空间包容性,静享身心舒展。
The 3F negotiation area aims to create a warm and relaxed dialogue space, with the overall visual connection of the earth color system and the release of space inclusivity through gentle woodworking, allowing for a peaceful and relaxed body and mind.
过道艺术装饰画我们携手艺术家于羊。通过持续探讨绘画中的视差、光影、体感等多重命题,逐渐发展出一种“不作画”的创作方式,并以此来反思传统的绘画方法,为绘画领域提供了一种全新的未曾开发的可能性。
We work hand in hand with artists in the corridor art decoration painting. By continuously exploring multiple propositions such as parallax, light and shadow, and body sensation in painting, a no painting creative approach has gradually been developed, reflecting on traditional painting methods and providing a new and untapped possibility for the field of painting.
采集分享
 举报
举报
别默默的看了,快登录帮我评论一下吧!:)
注册
登录
更多评论
相关文章
-

描边风设计中,最容易犯的8种问题分析
2018年走过了四分之一,LOGO设计趋势也清晰了LOGO设计
-

描边风设计中,最容易犯的8种问题分析
2018年走过了四分之一,LOGO设计趋势也清晰了LOGO设计
-

描边风设计中,最容易犯的8种问题分析
2018年走过了四分之一,LOGO设计趋势也清晰了LOGO设计



































































































