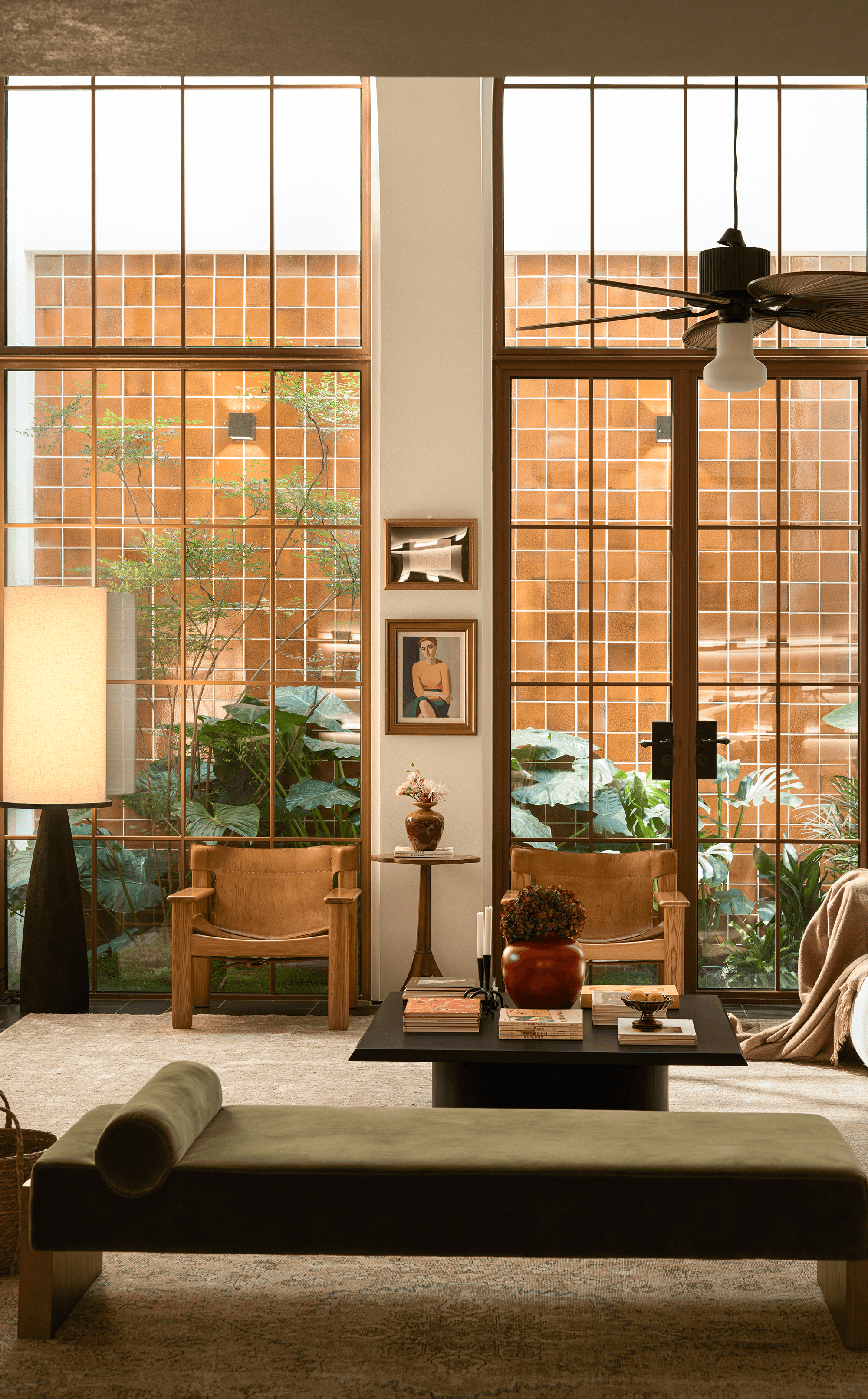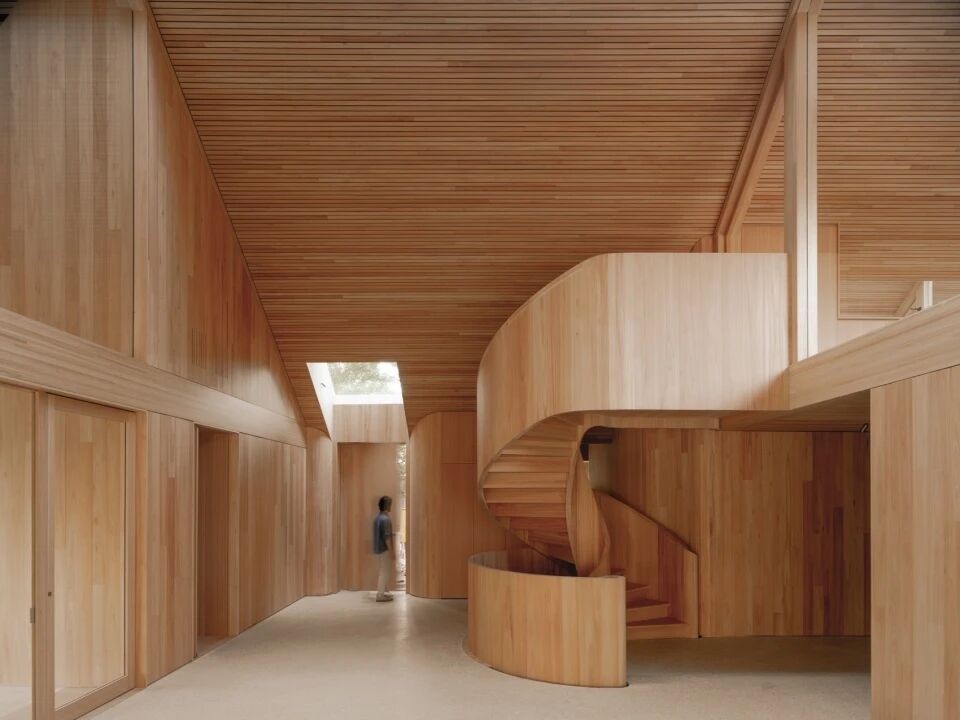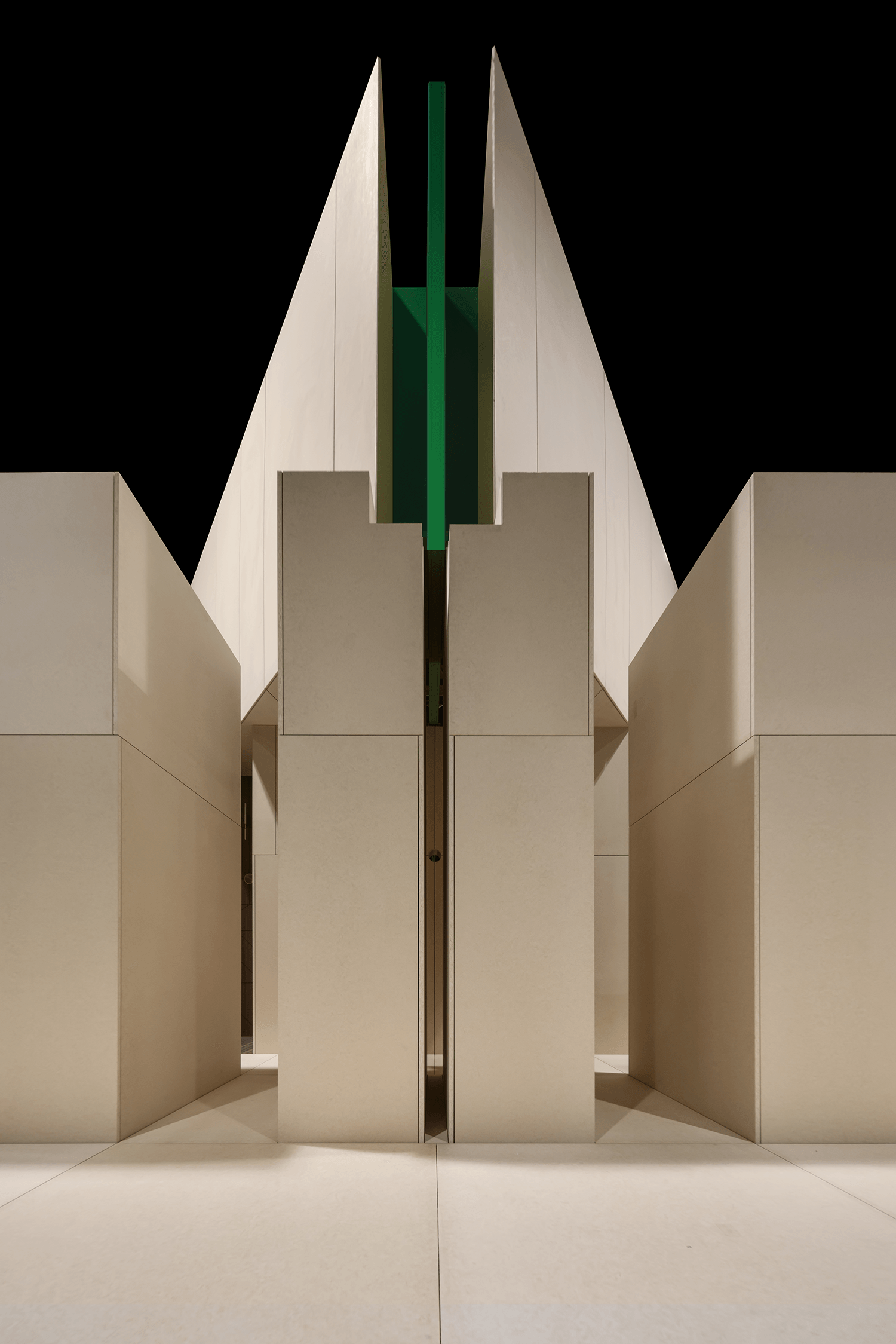新作丨青山周平 空间的诗意转换 首
2024-05-14 15:02
在当下城市中,人们的生活在公司和住所之间的两点一线上不断反复。闭上眼,回忆一下一天中我们经历的地方,我们会发现熟悉的城市空间往往是玻璃幕墙包裹下的高楼、宽阔的马路和快速的车流。在这样直线形的光滑表面的高效的空间中,在快节奏的被手机信息充满的日常里,我们的生活在哪里?
△ 项目位于天空文化艺术中心,位于万科TOD项目的中心地带 ©大屋顶文化
The Big Roof SPACE- Silver Salt collection space is located on the edge of the residential area in the convenient subway zone, which is a rest place on the commute. The areas past as a wetland was cleverly incorporated into the design, drawing inspiration from the natural lines and inclusive form of the wetland to create the outline of the entire space. The interior of the space is divided into different functional areas by smooth curves, like a series of independent and interrelated functional bubbles.
每个“功能泡泡”宛如湿地中的一个个独立空间体验,共同构筑了一个充满生活气息的微型城市。这些泡泡通过不同材料和形态的巧妙运用,赋予了每个空间独特的空间韵味。主入口的泡泡,以绿植点缀,采用贴有磨砂半透明贴纸的玻璃幕墙,营造出一种如雾般朦胧的氛围,仿佛让人置身于湿地之中。而其中的透明洞口,则巧妙地引导着人们在这朦胧的“雾气”中探寻前行。
Each functional bubble is like an independent space experience in a wetland, and together build a micro city full of life. Through the clever use of different materials and forms, these bubbles give each space a unique spatial flavor. The bubbles at the main entrance are embellished with green plants, and the glass curtain wall with frosted translucent stickers creates a fog-like atmosphere, as if you were in a wetland. And the transparent hole in it cleverly guides people to explore and move forward in this hazy fog.
除此之外,湿地的元素如彩蛋一样出现在空间中,比如,座椅的软包采用了绿色织物,多种颜色混合编织带来了内敛下的丰富的质感等等。户外产品空间采用了水洗石、水泥涂料和金属波浪板来塑造出户外的氛围。舞台区域则用绿植、户外细条木地板和折叠的软装桌椅来打造户外露营的体验。舞台区对面的座椅区域则是一个开放的台阶式的“泡泡”,黄色水洗石用温暖亲和的颜色和可触摸到的小石子质感,来营造社区街角小公园的亲切和熟悉感受,留住路过的人们落座。
In addition, wetland elements appear in the space like eggs, for example, the soft bag of the seat uses green fabric, and a variety of colors are mixed and woven to bring the rich texture of the restrained and so on. The outdoor product space uses washed stone, cement paint and metal wave panels to create an outdoor atmosphere. The stage area is landscaped with greenery, outdoor parquet floors and folding soft tables and chairs to create an outdoor camping experience. The seating area opposite the stage area is an open stepped bubble. The yellow washed stone uses the warm and friendly color and the tactile texture of small stones to create the intimate and familiar feeling of the small park on the corner of the community, and retains the seats of people passing by.
同样是在室内展现户外空间,四种不同的处理方式得出了四种不同的户外体验。生活区和书籍区需要给人们舒适和亲切的感受。所以,这两个空间采用了木饰面作为主要材料,生活区采用浅色白蜡木饰面板展现明快的空间氛围,书籍区采用了原色白橡木饰面板来体现较为安静的氛围。
In the same way that outdoor space is presented indoors, four different treatments result in four different outdoor experiences. Living areas and book areas need to give people a feeling of comfort and intimacy. As a result, wood finishes are used as the main material for both Spaces, with light-colored ash wood panels for the living area to provide a lively atmosphere, and primary-colored white oak panels for the book area to reflect a quieter atmosphere.
水吧区主要负责白咖夜酒,整体外观上采用了手工砖和原色白橡木饰面板的组合,结合吧台座椅,整体营造出家楼下的社区咖啡小店的质感。
The water bar area is mainly responsible for the white coffee night wine, and the overall appearance adopts the combination of handmade brick and primary white oak decorative panels, combined with the bar seats, to create the overall texture of the community coffee shop downstairs.
两个为摄影设备和摄影作品展示而设计的摄影区,分别使用了原色黑胡桃木饰面板和浅灰色胡桃木饰面板。这样在相邻的形态功能接近的空间之间形成对比,形成艺术的张力。
Two photography areas are designed for photographic equipment and photographic works, using primary black walnut veneer and light grey walnut veneer respectively. In this way, a contrast is formed between adjacent Spaces with similar forms and functions, and an artistic tension is formed.
“泡泡”之间的地面采用了骨料断面为圆形的绿色水磨石,这样不仅与湿地的概念相呼应,同时,绿色水磨石作为这个空间中贯穿始终的材料,引导人们探索这个空间,这个“小城市”。
The ground between the bubbles uses green terrazzo with a circular aggregate section, which not only echoes the concept of wetlands, but also guides people to explore this space, this small city as a material throughout the space.
当人们意犹未尽地推开大门,会发现这个“小城市”延续到了露台。在这里,曲线引导着人们在微风中继续探索之旅。
When people push open the door, they will find that this small city continues to the terrace. Here, the curve guides the journey of discovery in the breeze.
实际使用中的更新,让这个空间更像一个在不断发展的有活力的城市。设计给实际运营中的更新和变化做了预留。
The update in actual use makes this space more like a dynamic city in constant development. The design allows for updates and changes in actual operations.
洞洞板可以适用于产品变化带来的展示方式的变化。可移动的“泡泡”形状的展台的曲线不仅是湿地的曲线形态和多样化的再一次展现,也让不同尺寸形状的展台拼合的时候不会出现直线边缘常出现的密拼对不上缝的尴尬。可多种组合的展示方式适用于多种展示场景。
The hole plate can be applied to the change of display mode brought about by the change of product. The curve of the movable bubble shape of the booth is not only a re-presentation of the curve shape and diversity of the wetland, but also makes the booth of different sizes and shapes seamless without the embarrassment of tight stitching that often occurs on the straight edge. The display mode that can be combined is suitable for a variety of display scenes.
△ 灵活组合的展台 ©B.L.U.E.建筑设计事务所
与自豪地拥有着主轴线串联着地标的现代城市空间相比,这个空间没有特别明确的中心。这里也没有光滑的玻璃幕墙和宽阔的大马路,这里的不同的空间之间视线可以互相对望,是有着“孔隙”可以互相交流的空间。
In contrast to modern urban Spaces that proudly boast mainlines in tandem, this space has no particularly clear center. There is no smooth glass curtain wall or wide road here, where the line of sight between different Spaces can look at each other, and there is a space with pores that can communicate with each other.
去中心和有着“孔隙”的空间引导人们不断探索和漫游。从形态上看,当现代人的生活中充满了高效的直线的时候,柔和曲线的漫游空间可以让人们喘口气。
Decentralized and porous Spaces lead to constant exploration and roaming. From the form point of view, when modern life is full of efficient straight lines, the roaming space of soft curves can let people breathe.
除了用自然的曲线塑造整体空间,设计在实际的空间场景中融入的绿植和大台阶,从传统商业的角度,这样是面积浪费,并不是一个高效空间。但是,正是因为这样的“浪费”和不高效,这个空间更让人感受到难得的放松。
In addition to shaping the overall space with natural curves, the design integrates green plants and large steps into the actual space scene. From the perspective of traditional business, this is a waste of area and not an efficient space. However, it is precisely because of such waste and inefficiency, this space makes people feel a rare relaxation.
工作结束后,在回家路上的地铁站边,这个空间可以为人们提供一个放松十分钟或者半小时的场所——在工作和生活之外的属于自己的第三个场所。
After work, by the subway station on the way home, this space can provide a place for people to relax for 10 minutes or half an hour - a third place for themselves outside of work and life.
设计团队:青山周平、藤井洋子、曹宇、郭思琦、谢舒婕、杨辰、陈心恬(实习生)
1980年出生于日本广岛,2005年从东京大学研究生院毕业后来到中国。2014年创立B.L.U.E.建筑设计事务所。他的作品关注当代城市人文生活,从一个建筑师的社会责任角度,探究人与自然、城市、建筑和文化之间的关系,用对于建筑和空间设计的呈现,表达改善人居生活环境的构想和实践。
B.L.U.E. 建筑设计事务所成立于2014年,由日本建筑师青山周平和藤井洋子共同创建,是面向建筑以及建筑室内设计方向的充满年轻活力的建筑设计事务所。事务所目前的项目分布在北京、山西、山东、云南等省市的核心地段,涉及文化、商业等中小型规模建筑项目。事务所致力于用最精致的设计、最严谨的制图以及最精细的施工,保证每一个项目的圆满落成。
B.L.U.E.是Beijing Laboratory for Urban Environment的略称,以经济发展迅速的北京为中心,通过设计师的思考与建筑及相关方面的实践,实现对城市的物理、社会、文化环境等方面的研究,即事务所一直以来的目标——-创造一个连接城市环境的设计平台。
B.L.U.E.—– Beijing Laboratory for Urban Environment,致力于创造连接城市环境之设计平台的事务所。我们通过设计师的创造与思考,着眼于物理、社会、文化等各方面的环境,以厚重历史和先锐思潮碰撞激烈的北京为辐射中心,进行着兼顾商业与艺术的建筑、室内及产品设计的实践。
采集分享
 举报
举报
别默默的看了,快登录帮我评论一下吧!:)
注册
登录
更多评论
相关文章
-

描边风设计中,最容易犯的8种问题分析
2018年走过了四分之一,LOGO设计趋势也清晰了LOGO设计
-

描边风设计中,最容易犯的8种问题分析
2018年走过了四分之一,LOGO设计趋势也清晰了LOGO设计
-

描边风设计中,最容易犯的8种问题分析
2018年走过了四分之一,LOGO设计趋势也清晰了LOGO设计





























































































