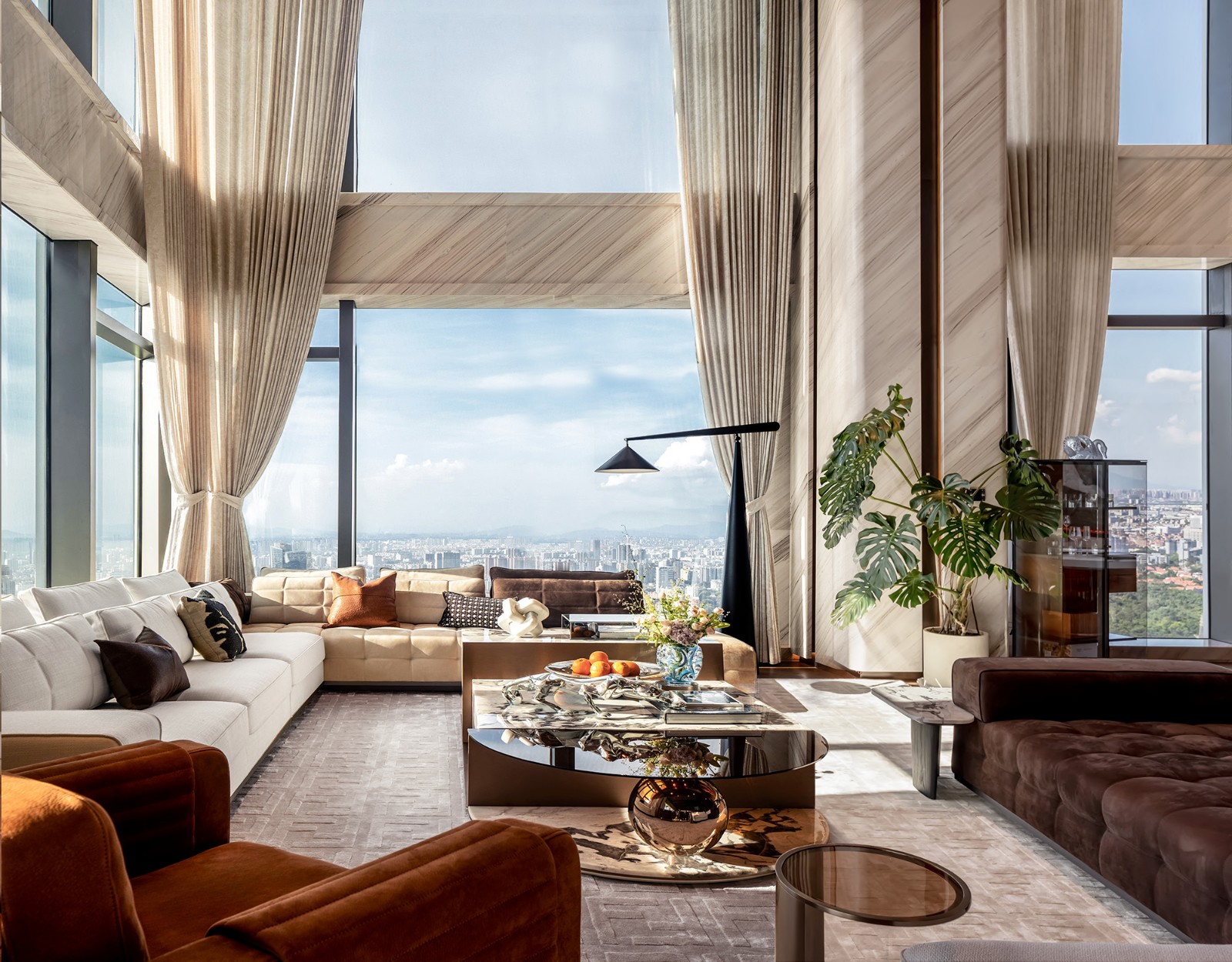Bella Pia Richard 寓古于新 首
2024-05-11 13:39


Bella-Pia Richard
Bella-Pia Richard 是一位来自巴黎的室内设计师,她认为她的设计是在追求是一种微妙的平衡,材料、体积和工艺巧妙地结合在一起,创造出和谐且富有内涵的室内设计。
每个项目都有独特的特点,呼应客户的品味和故事,同时成为他的风格的容器,结合了直觉和秩序、结构和情感等材料。
Galilée
古典与现代的交融


Galilée 是位于法国巴黎的一套极简主义公寓,由 Bella-Pia Richard 与 Framework Studio 的 Thomas Geerlings 合作设计。
Galilee is a minimalist apartment in Paris, France, designed by Bella-Pia Richard in collaboration with Framework Studios Thomas Geerlings.


建筑师们初次看到这个空间时,就被其宏伟所吸引——宽敞的天花板、高耸的拱门,他们决定在设计中保留这些特点。
同时,他们还保留了原有的木工工艺,以保持公寓的独特性,新材料的选择与原有的木工相匹配。
When the architects first saw the space, they were struck by its grandeur - wide ceilings, soaring arches - and decided to retain these features in the design. At the same time, they also retained the original woodworking to maintain the uniqueness of the apartment, and the choice of new materials matched the original woodworking.




他们的设计理念是恢复公寓原有的魅力,同时进行现代化改造,以适应现代生活标准。这一过程包括对布局和流线进行全面重新设计,以更好地符合客户的生活方式。团队非常重视客户与设计师之间的互动,相信有效沟通对于项目成功至关重要。
Their design concept was to restore the original charm of the apartment while modernizing it to suit modern living standards. The process involved a complete redesign of the layout and flow lines to better align with the customers lifestyle. The team attaches great importance to the interaction between the client and the designer and believes that effective communication is essential to the success of the project.


设计融合了典型的奥斯曼建筑风格,同时考虑到了空间的限制和居住者的个人喜好。
The design incorporates typical Ottoman architecture, while taking into account the limitations of space and the personal preferences of the occupants.








主要生活区是一个70平方米的空间,包括入口大厅、客厅、餐厅和厨房,它是公寓的核心。布局的其余部分包括三个独立的卧室区,每个卧室区都配备有自己的浴室、厕所和更衣室。
The main living area is a 70 SQM space comprising the entrance hall, living room, dining room and kitchen, which is the heart of the apartment. The rest of the layout consists of three separate bedroom areas, each equipped with its own bathroom, toilet and dressing room.












在他们的翻新工作中,Richard和Geerlings的目标是展示当代工艺,而不是仅仅复制传统奥斯曼风格。他们寻求创造一种独特的法式和荷兰设计元素的混合体,确保每一个细节都经过精心策划,打造出一个永恒的室内空间。
In their renovation work, Richard and Geerlings aimed to showcase contemporary craftsmanship, rather than just copying traditional Ottoman styles. They sought to create a unique blend of French and Dutch design elements, ensuring that every detail was carefully curated to create a timeless interior space.























































