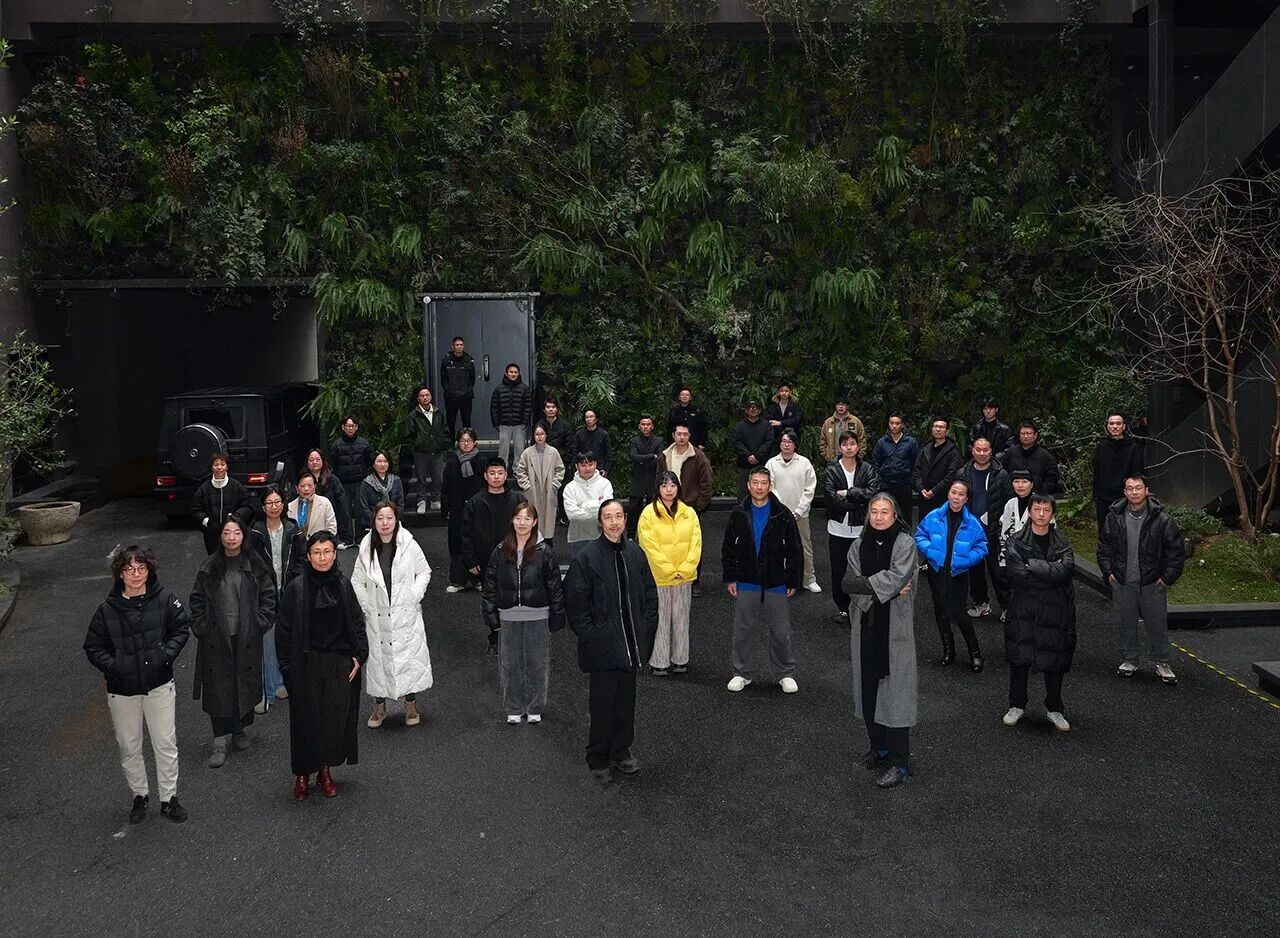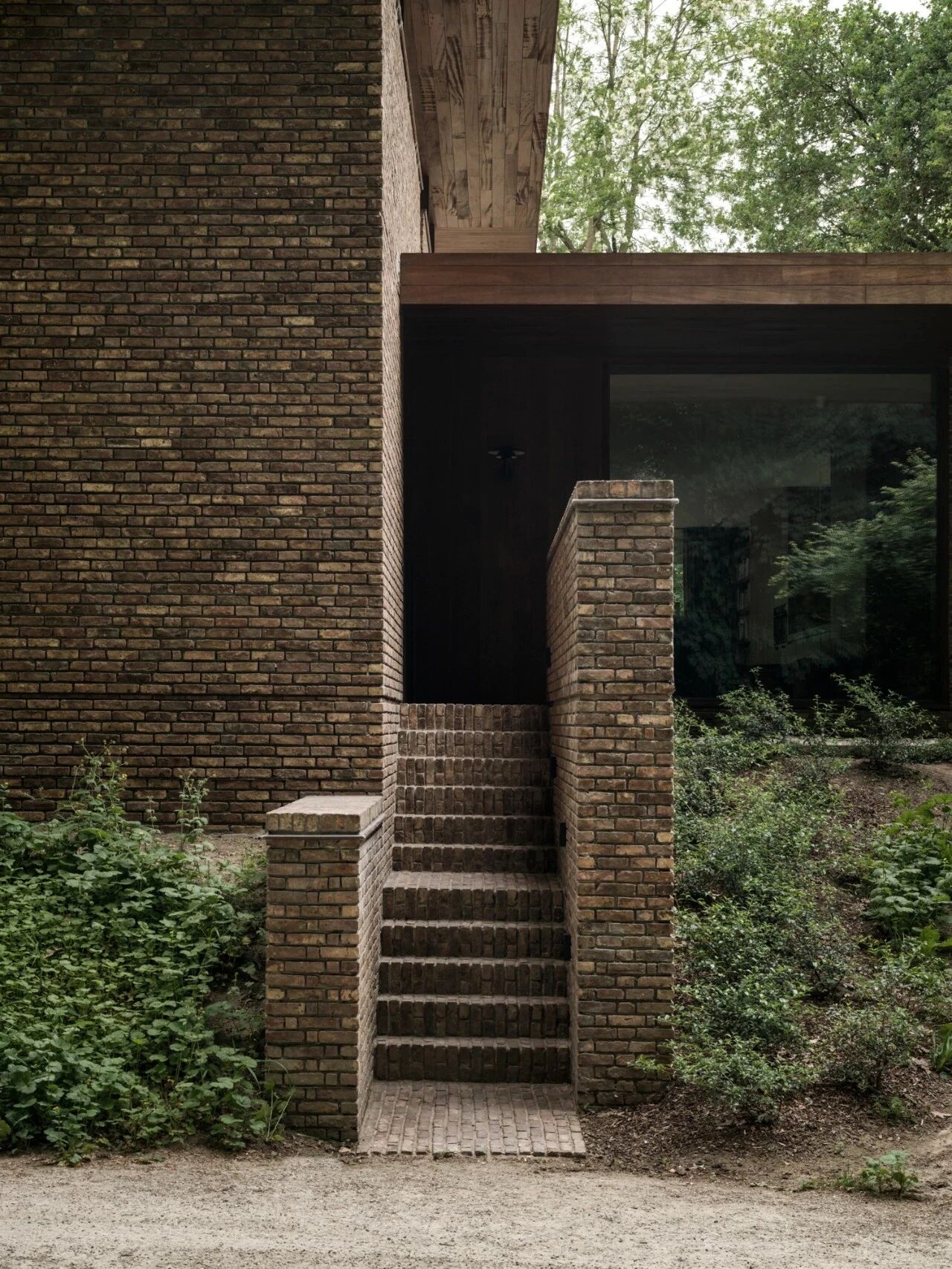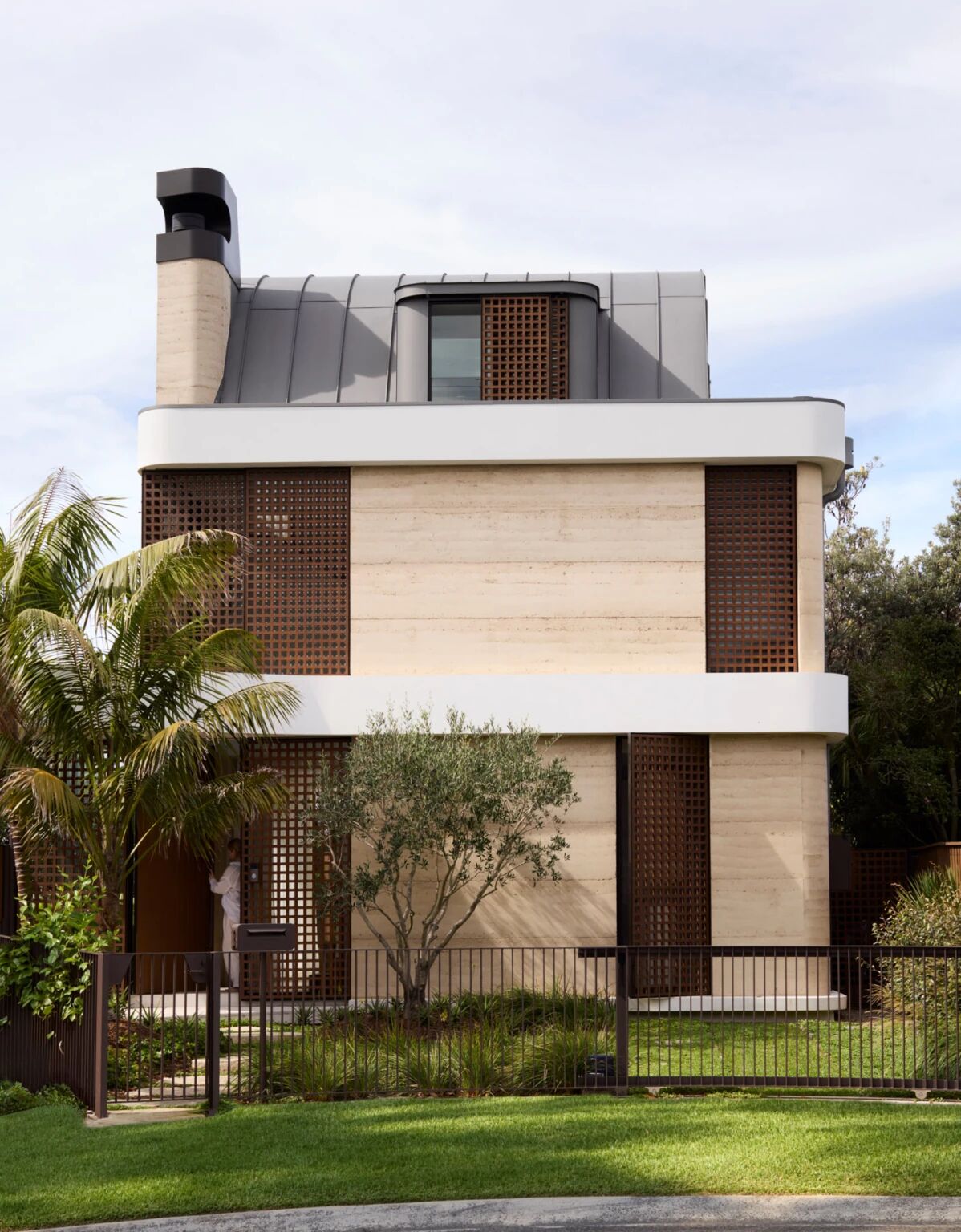新作|98㎡极简奶油风,享受心安之所 首
2024-05-08 10:05
98㎡公寓|由页设计


活于尘世,需一盏明灯,指引未来方向。温暖的港湾始终于家相关,遵循简约浪漫的纯色,享受每天邂逅的小惊喜。
大家好,我是提供家居灵感,带你看遍全球设计的Mila。
这次专门带来一套98㎡的奶油风格公寓,彰显理想幸福家居的永恒主题。
整体空间面积虽占98平方米,但内有“乾坤”。设计团队利用浅奶咖啡色缔造素雅静谧环境,以无主灯铺垫更浪漫的格局,且不干扰视线体验。通过法国家具搭配,赋予大厅独特的奢侈气质,使得更小的区域面积,也蕴藏一种家的温馨艺术感。
Although the overall space covers an area of 98 square meters, there is a universe inside. The design team uses light milk coffee color to create a simple and quiet environment, with a more romantic layout without interfering with the visual experience. By pairing French furniture, the lobby is endowed with a unique luxurious atmosphere, resulting in a smaller area and a warm artistic sense of home.














大客厅设有内嵌电视机,提升开阔度,且衔接阳台赋予更通透的体验。由弧状墙区分功能空间,增加整体柔美感。通过部分绿植渲染环境,缔造惬意的自然气质。
The living room is equipped with an embedded TV, which enhances the width and connects to the balcony for a more transparent experience. Distinguishing functional spaces with curved walls enhances overall softness. Create a comfortable natural atmosphere by partially rendering the environment with green plants.










就餐厅面积精巧,极具设计感。黑色配色组合,勾勒艺术层次感。伴随内嵌型家电配套,令整体餐厅越加惬意自然。另外简洁收纳柜也相当优雅实用,搭配原木架构,达成更完美的协调效果。
The restaurant has an exquisite area and a strong sense of design. The black color combination outlines an artistic sense of hierarchy. Accompanied by embedded home appliances, the overall restaurant becomes more comfortable and natural. In addition, the simple storage cabinet is also quite elegant and practical, paired with a wooden structure to achieve a more perfect coordination effect.










运用奶油白渲染卧房主题墙,赋予温馨柔美的体验。设计团队特意采用艺术线条,勾勒立体美感,且在弧状门洞概念铺垫下,营造更优美的格局。利用简洁柜体线与墙壁相融,缔造环境实用功能。而特色折叠边几设计,需要时可改为小桌子和多功能凳。特意营造的悬空月光灯照耀每处角落,给人静谧安详的感受。
Using cream white to render the bedroom themed wall, giving a warm and gentle experience. The design team deliberately adopts artistic lines to outline three-dimensional beauty, and creates a more beautiful pattern under the concept of curved door openings. Integrating simple cabinet cables with walls to create practical environmental functions. And the unique folding edge table design can be changed to a small table and multifunctional stool when needed. Specially created suspended moonlight lights illuminate every corner, giving people a sense of tranquility and tranquility.








小孩卧房极具童真和活跃力,结合圆洞镂空设计和粉色窗帘、椅子,缔造女孩喜欢的浪漫可爱风格。整体墙壁设有方格收纳功能,不仅能摆置更多书本,还具备创新实用功能。而作息区域专门运用置空布局,留出更多区域,赋予更宽阔的格局。
The childrens bedroom is extremely childlike and lively, combining a round hole hollow design with pink curtains and chairs to create a romantic and cute style that girls like. The overall wall is equipped with a grid storage function, which not only allows for more books to be placed, but also has innovative and practical functions. And the daily routine area is specifically designed with a vacant layout, leaving more areas and giving a wider layout.








设计Design-版权©:由页设计































