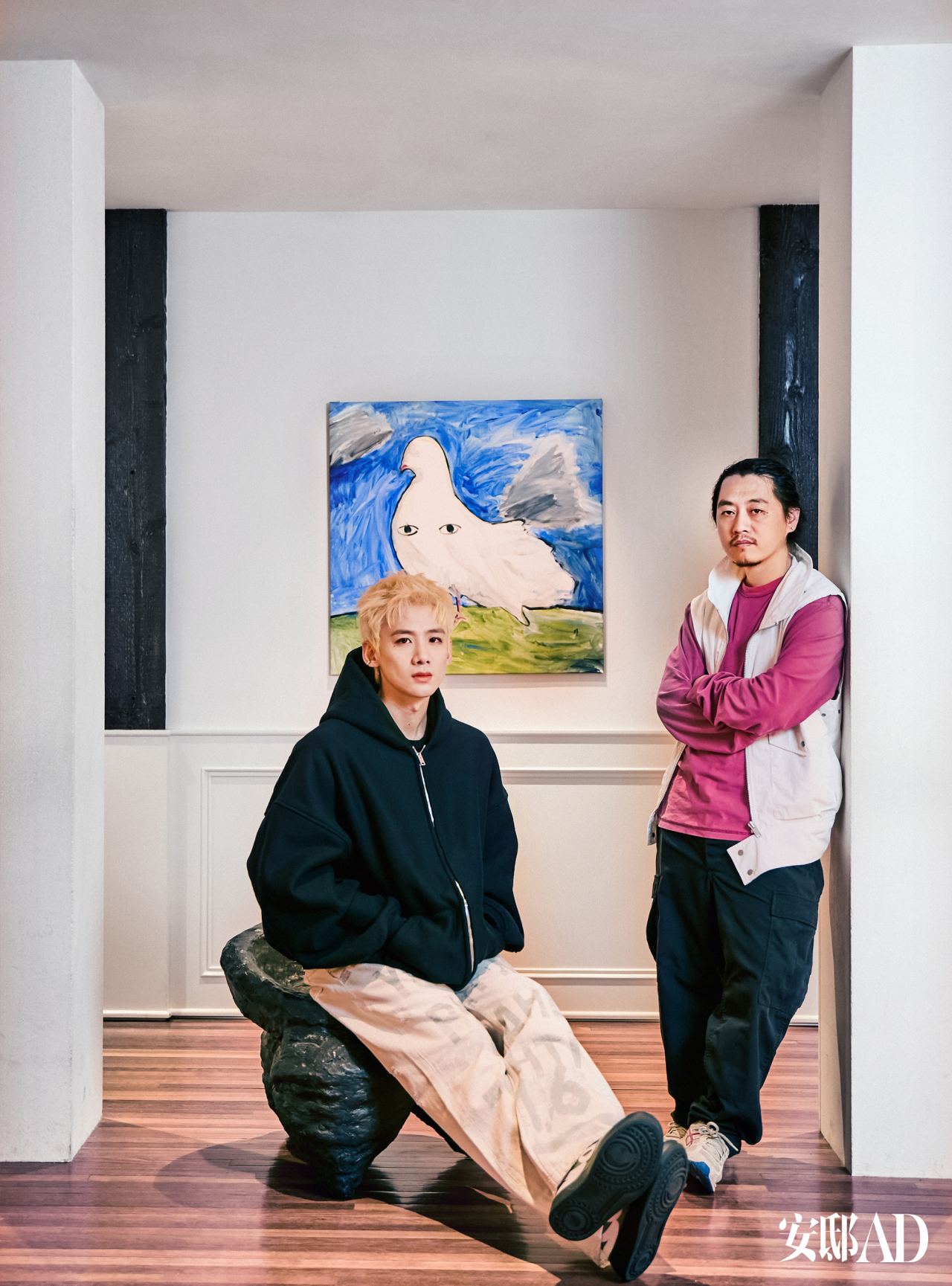act romegialli丨历史记忆与文化感知 首
2024-05-06 14:08


act romegialli
该项目的灵感来自于客户的要求,他们想要一个两人的私人住宅,其中包括一个传统的倾斜屋顶,以传达一种直接的“家”感。
The project was inspired by the clients request to have a private residence for two people incorporating a traditional sloping roof to convey an immediate sense of home.








南面倾斜的场地被东边、西边和南边的普通住宅区包围。城市规划限制不允许在地块北部最孤立的区域规划建筑。
The south sloping site is surrounded by an ordinary residential zone to the east, west and south.An urban planning limit did not allow building to be planned in the northern most isolated area of the lot.








该住宅对朝向南方的土地的原始地形进行了决定性的修改,通过一个私人庭院保护并封闭了住宅周围的景观。一个向北开放的庭院,可以看到苹果园和周围的山脉,海拔比住宅环境更高。这对夫妇日常生活的所有房间都对着院子。
Working on a decisive modification of the original topography of the site of the land towards the south, the house protects and closes off the view of the residential surroundings through a private courtyard. A courtyard open to the north with a view of the apple orchards and the surrounding mountains at a higher altitude than the residential surroundings. All the rooms of the couples daily life open onto the courtyard.








房屋的部分组织并包含了高度和地形自然轮廓的新差异。房子的下层有服务空间和车库,与现有的道路和社区直接相关,以避免挖掘土地。
The section of the house organizes and contains the new differences in height and natural profiles of the terrain.The lower level of the house with the service space and garage is in direct relationship with the existing road and the neighborhood to avoid excavation of the land.






与街道相比,住宅的水平提高了,为生活和睡眠区域提供了更大的隐私,亲密和整体统一,这些区域在视觉上也相互关联。在夏季,厨房空间可以通过打开两个大型的双滑动玻璃隔板来扩展,这些玻璃隔板直接连接了南面的大空间/露台和北面的庭院和花园,使其面积增加了一倍。
The level of the residence is raised compared to the street to give greater privacy, intimacy and overall unity to the living and sleeping areas which are also visually related to each other. The kitchen space can be expanded in the summer months by opening two large twin sliding glass partitions which directly connect the large space/terrace to the south with the courtyard and garden to the north, doubling its size.








房屋的钢筋混凝土结构将其直接和强烈地锚定在周围的景观和地形上,同时成为整个外壳的外部饰面,保证了坚固性和零未来维护。
The reinforced concrete structure of the house anchors it directly and strongly to the surrounding landscape and orography and at the same time becomes the external finish of the entire casing, guaranteeing solidity and zero future maintenance.












建筑体量的轮廓、挡土墙和外部空间的组织旨在最大限度地与自然景观和地形相结合。
The profiles of the built volumes and the retaining walls and organization of the external space are aimed at maximum integration with the naturalness and orography of the landscape.










图片版权 Copyright :act romegialli































