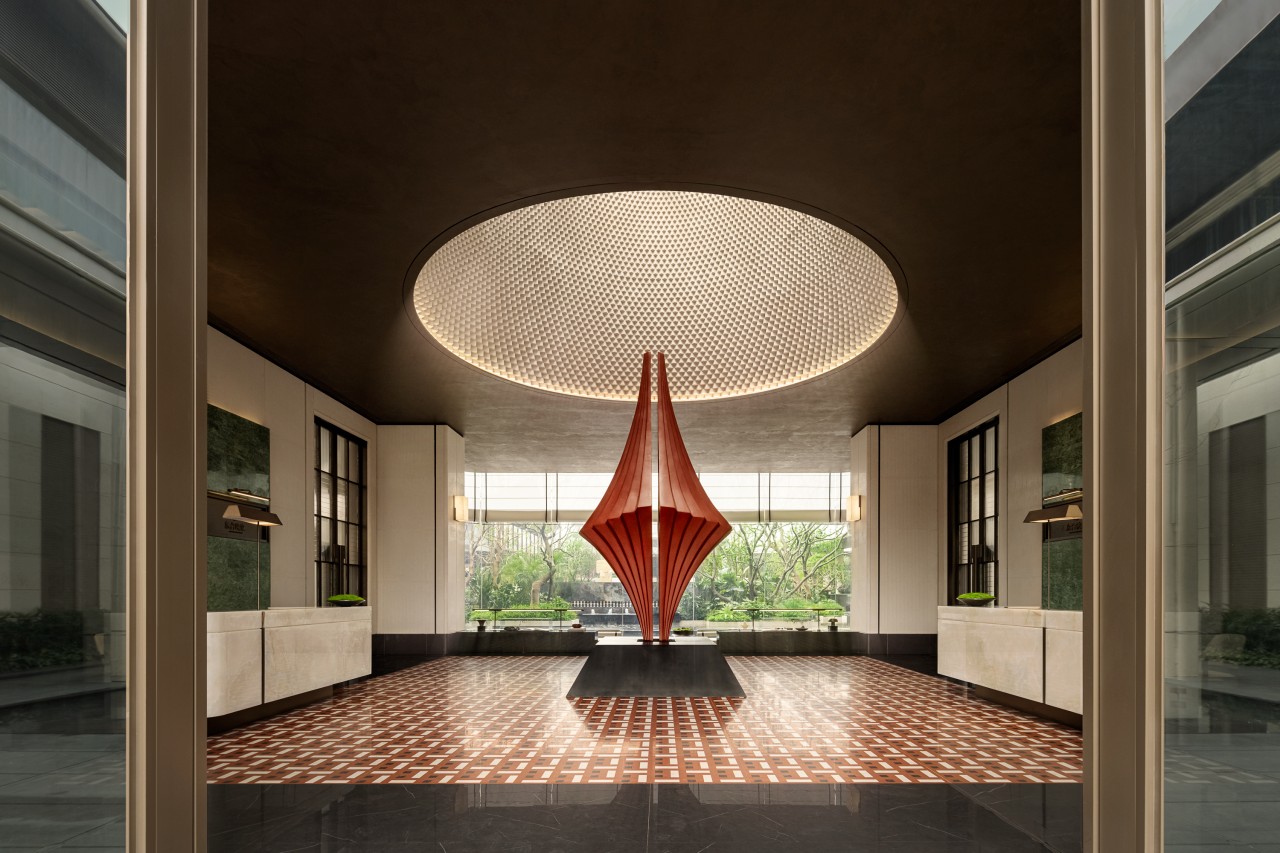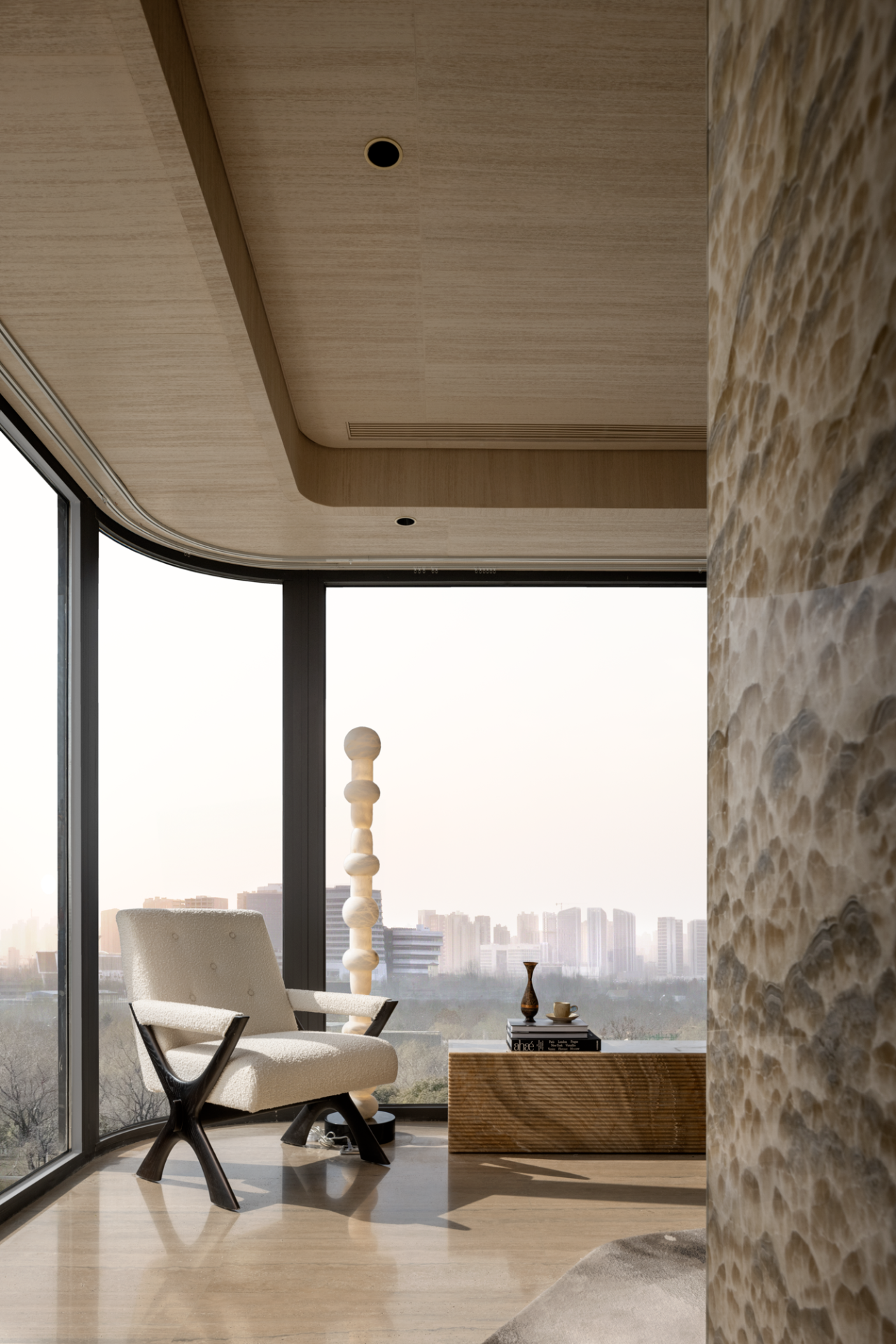李益中设计新作丨 西安华润 . 大平层生活指南! 首
2024-05-03 09:39


李益中
GREEN LIFE




西安华润世园润府南临灞河,紧依世博园生态公园
项目沿水岸线依次铺陈。
Xian CR World Garden Runfu is located south of the Ba River, adjacent to the Expo Park Ecological Park. The surrounding area is surrounded by abundant water system wetland landscapes, and the projects are laid out along the waterfront in sequence.
它如同处于隐世的花园,被繁华城市所围绕,却又与尘土喧嚣隔绝
在此寻得都市的心安之处。
It is like a hidden garden surrounded by bustling cities, yet isolated from the hustle and bustle of dust, making it an oasis of modern urban life. Integrating with the scenery, serene and leisurely, finding a peaceful place in the city.






除了择址的优越性外,225㎡在户型设计方面突破了常规,
观景露台、极致视野,给予了空间设计优质的创作基础。
In addition to the superiority of site selection, the 225 square meter apartment design breaks through conventions and has many innovative points. The freedom of layout, wide living space, observation terrace, and ultimate vision provide a high-quality creative foundation for spatial design.




玄关往前直通弧形大露台,视野立即通透且舒展。左侧可进入半开放式书房
右侧则进入客餐厅公共空间,主客空间与社交空间独立。
The entrance leads straight to the curved terrace, and the view is immediately transparent and relaxed. On the left side, you can enter the semi open study, which is connected to the master bedroom suite, forming a fully equipped panoramic suite. On the right, you will enter the public space of the dining room, where the main and guest spaces are independent of the social space.












对空间的设计皆从满足多方面的需求出发,从露台的开放自然,卧室、书房的私密静谧,
人们可以随心所欲地选择不同的活动场所,享受多样化的生活体验,感受到家的温馨与包容。
The design of the space starts from meeting various needs, starting from the open and natural terrace, the private and tranquil bedroom and study, and then to the shared living space. Through careful layout and flexible design, each space is connected, allowing people to freely choose different living places, enjoy diverse life experiences, and feel the warmth and inclusiveness of the home.






有趣的空间是设计追求的另一目标。如走廊这类易显单调的长条形空间,
创造更为愉悦的空间体验。
An interesting space is another goal pursued by design. For long, monotonous spaces like corridors, we will also break the monotony and create a more enjoyable spatial experience through gradual layering and decorative changes.












尺度与视野优渥的主卧被布局成洄游动线,床的位置面对景观
书房和主卫,空间梳理的自然和通透。
The master bedroom with excellent scale and view is arranged as a swimming line, with the bed facing the landscape, and access to the wardrobe, study, and master bathroom on both sides. The space is arranged naturally and transparently.




主卧背景墙巧用了折扇理念,运用屏风开阖的变化
为空间增添虚与实的魅力。
The background wall of the master bedroom cleverly adopts the concept of folding fans, using the changes in the opening and closing of the screen to add virtual and real charm to the space in both flat and three-dimensional structures.






衣帽间和卫生间的设计更为简约和精致,功能与颜值兼备,让生活更加轻松舒适。
The design of the wardrobe and bathroom is more minimalist and exquisite, with both functionality and aesthetics, making life more relaxed and comfortable.






柔和的灯光和色调打造出温馨的休闲空间。一些场景所产生的柔和与温暖的情愫
所追求的仪式感。
Soft lighting and color tones create a cozy leisure space. The soft and warm emotions generated by certain scenes may be the sense of ritual we pursue in life.


△平面图/Plan view
项目名称 | 西安华润世园润府
Project Name | Xian CR World Garden Runfu
项目地点 | 陕西 · 西安
Project Location | Xian, Shaanxi
甲方单位 | 华润置地
Party As unit | China Resources Land
甲方团队 | 中西部大区西安公司
Party A Team | Xian Company in the Midwest Region
设计面积 | 225㎡
Design area | 225 square meters
硬装设计 | 李益中空间设计
Hard Decoration Design | Li Yizhong Space Design
软装设计 | CCD香港郑中设计
Soft Decoration Design | CCD Hong Kong Zheng Zhong Design
设计总监 | 李益中
Design Director | Li Yizhong
设计团队 | 段周尧、张哲、杨子星、简玉琴、张峰、项德龙
Design Team | Duan Zhouyao, Zhang Zhe, Yang Zixing, Jian Yuqin, Zhang Feng, Xiang Delong
室内摄影 | 邹锋翰|4U STUDIO
Indoor Photography | Zou Fenghan | 4U STUDIO
关于我们
--------
李益中空间设计成立于2012年,是一家有策略思维、追求空间气质的精品设计公司,致力于地产设计、文旅设计、商业设计、私人住宅的研究及高级定制化设计服务。
公司现有100余位专业设计师,秉承“策略思维,人文气质”的设计理念,在建筑与室内设计专业以理性科学的设计策略及方法,为客户提供设计与工程的最佳解决方案。在设计中,我们亦关注当代美学、文化、艺术与功能的合一,根据每一个空间的特性,塑造其俊逸灵动、润雅圆融的人文气质。































