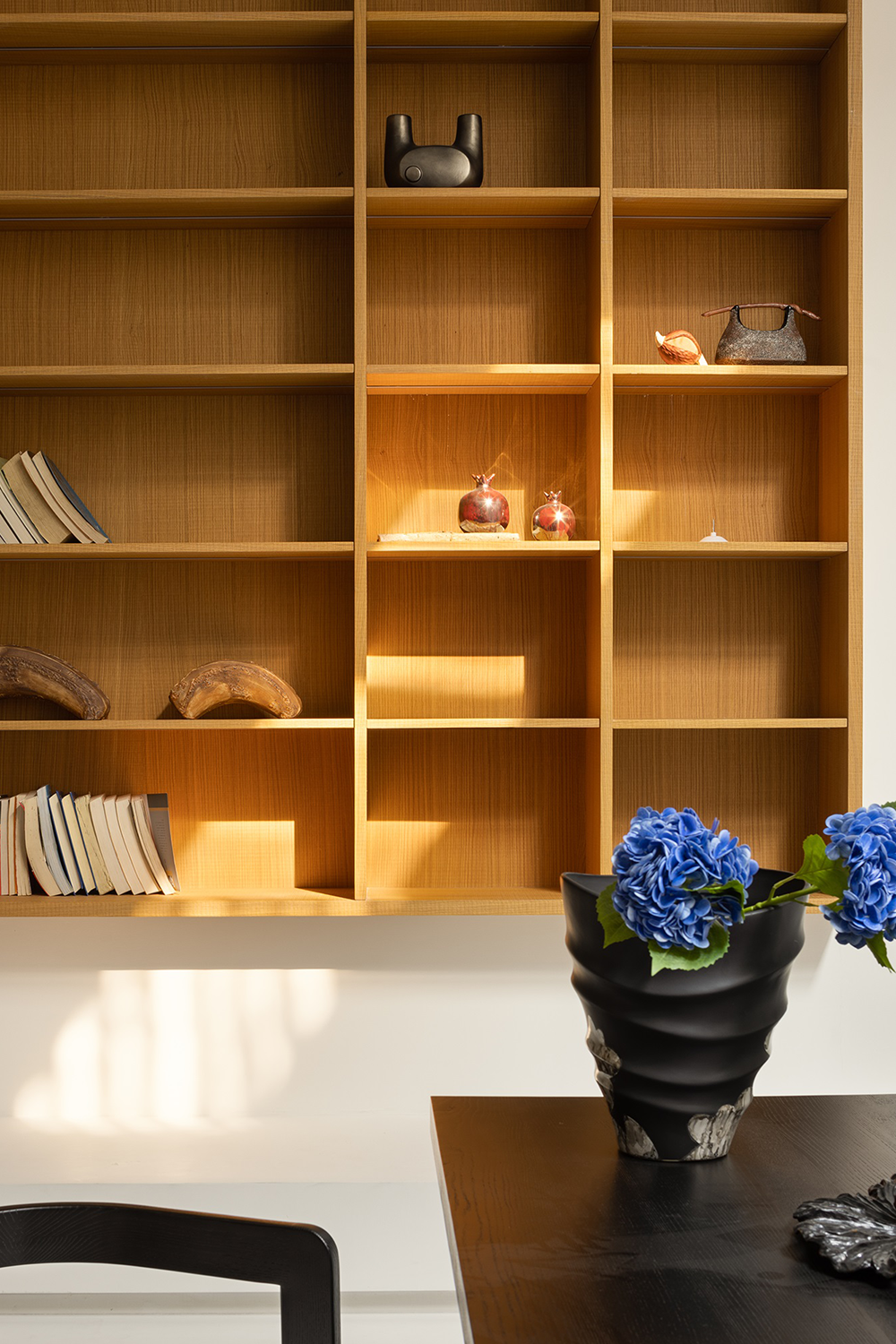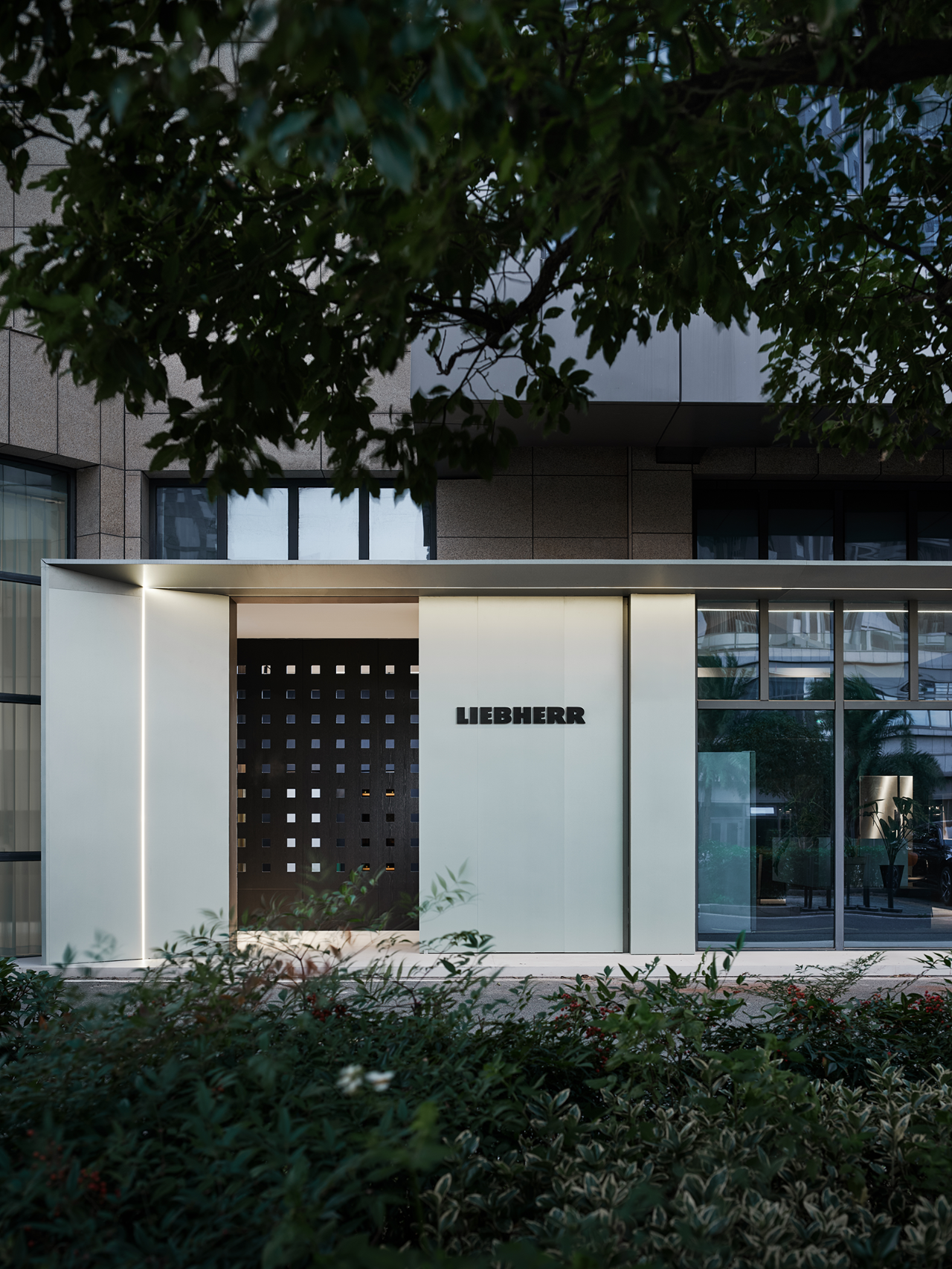De la Villa Studio丨破解空间困局,旧家的新生 首
2024-05-01 08:41
在马德里,存在着一个家庭住宅,它被众多不同的隔间分隔开来,这使得空间的整体性受到了阻碍。De la Villa Studio 对其实施改造,打破了原有的建筑结构。
In Madrid, there exists a family house that is divided by a number of different compartments, which hinder the integrity of the space. De la Villa Studio transformed the building to break up the original structure.
充足的光线、经典优雅的外观以及对空间的最佳利用,是这次改造成功的关键要素。De la Villa Studio的三人团队凭借着对光线、纹理和材料自然性的灵感,让这个家焕发出独特的魅力。他们认为项目的独特性始于位置,这也决定了设计的重要部分。他们常常处理具有原始特征的现有房产,赋予空间第二次生命。
Plenty of light, a classically elegant look and the best use of space were key elements in the success of this transformation. Inspired by the naturalness of light, texture and materials, the three-person team at De la Villa Studio gave the home its unique charm. They believe that the uniqueness of the project begins with the location, which also determines an important part of the design. They often deal with existing properties with original features, giving the space a second life.
在这个房产中,主要的目的是让众多独立空间更为统一,扭转了最初光线缺失和流动性不足的局势。曾经黑暗的走廊曾是房子的关键所在,他们通过打造大型连续生活空间,把几个独立区域集中在一起,并努力营造出具有强烈通风感觉的开放式概念,实现了从不良布局到经过深思熟虑且富有影响力的替代方案的成功蜕变。
In this case, the main aim was to unify the many separate Spaces, reversing the initial lack of light and fluidity. The once dark corridors were the key to the house, and by creating large contiguous living Spaces, bringing several separate areas together, and striving for an open concept with a strong sense of ventilation, they succeeded in transforming the poor layout into a well-thought-out and impactful alternative.
关于材料的选择,天然橡木和石灰华发挥了至关重要的作用。木材地板定制方面占据着不可或缺的地位。在浴室中,选用了 Caliza Alba 石灰石和微水泥覆层,主卧室套间采用了较深的色调,而另一间浴室则选用了中性的沙色。如今,这所房子由公共区域和私人房间这两个可明显区分的区域构成。
With regard to the choice of materials, natural oak and travertine played a crucial role. Wood floor customization occupies an indispensable position. In the bathroom, Caliza Alba limestone and microcement cladding have been chosen, the master bedroom suite has a darker tone, while the other bathroom has a neutral sand color. Today, the house is made up of two distinct areas: public areas and private rooms.
设计师们还围绕几何形状进行研究,引入优雅元素。在一些地方,还能看到巧妙的解决方案,既能满足存储需求,又能分离区域。比如厨房中的内置橱柜,同时标志着与相邻洗衣房的边界。
Designers also worked around geometric shapes to introduce elegant elements. In some places, ingenious solutions can be seen that both meet storage needs and separate areas. The built-in cabinets in the kitchen, for example, also mark the boundary with the adjacent laundry room.
此外,对于艺术和装饰品的关注也是不可轻视的。诸多墙体工程为室内的概念贡献了力量,他们果敢地运用了出人意料的色调,将风格拓展到了中立之外的领域。
In addition, the attention to art and decorations is not to be underestimated. Many wall projects contributed to the concept of the interior, boldly using unexpected shades to extend the style beyond neutral territory.
De la Villa Studio 为这座家庭住宅翻开了新的篇章,古典现代风格与修改后的结构完美融合,打造出一个充满持久魅力的家居环境。居民现在在日常生活中拥有了更多的机会,享受着这个经过精心设计的家带来的美好。
De la Villa Studio opens a new chapter for this family home, where classic and modern style is seamlessly integrated with the modified structure to create a home environment full of enduring charm. Residents now have more opportunities in their daily lives and enjoy the beauty of this well-designed home.
位置LOCATION : Madrid, Spain
图片版权 COPYRIGHT :De la Villa Studio
采集分享
 举报
举报
别默默的看了,快登录帮我评论一下吧!:)
注册
登录
更多评论
相关文章
-

描边风设计中,最容易犯的8种问题分析
2018年走过了四分之一,LOGO设计趋势也清晰了LOGO设计
-

描边风设计中,最容易犯的8种问题分析
2018年走过了四分之一,LOGO设计趋势也清晰了LOGO设计
-

描边风设计中,最容易犯的8种问题分析
2018年走过了四分之一,LOGO设计趋势也清晰了LOGO设计

















































