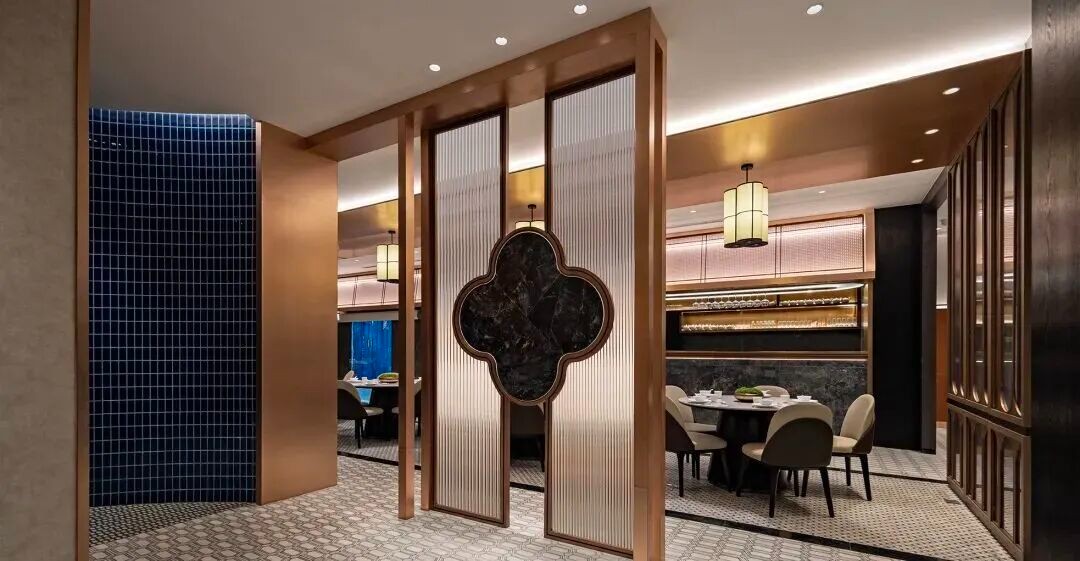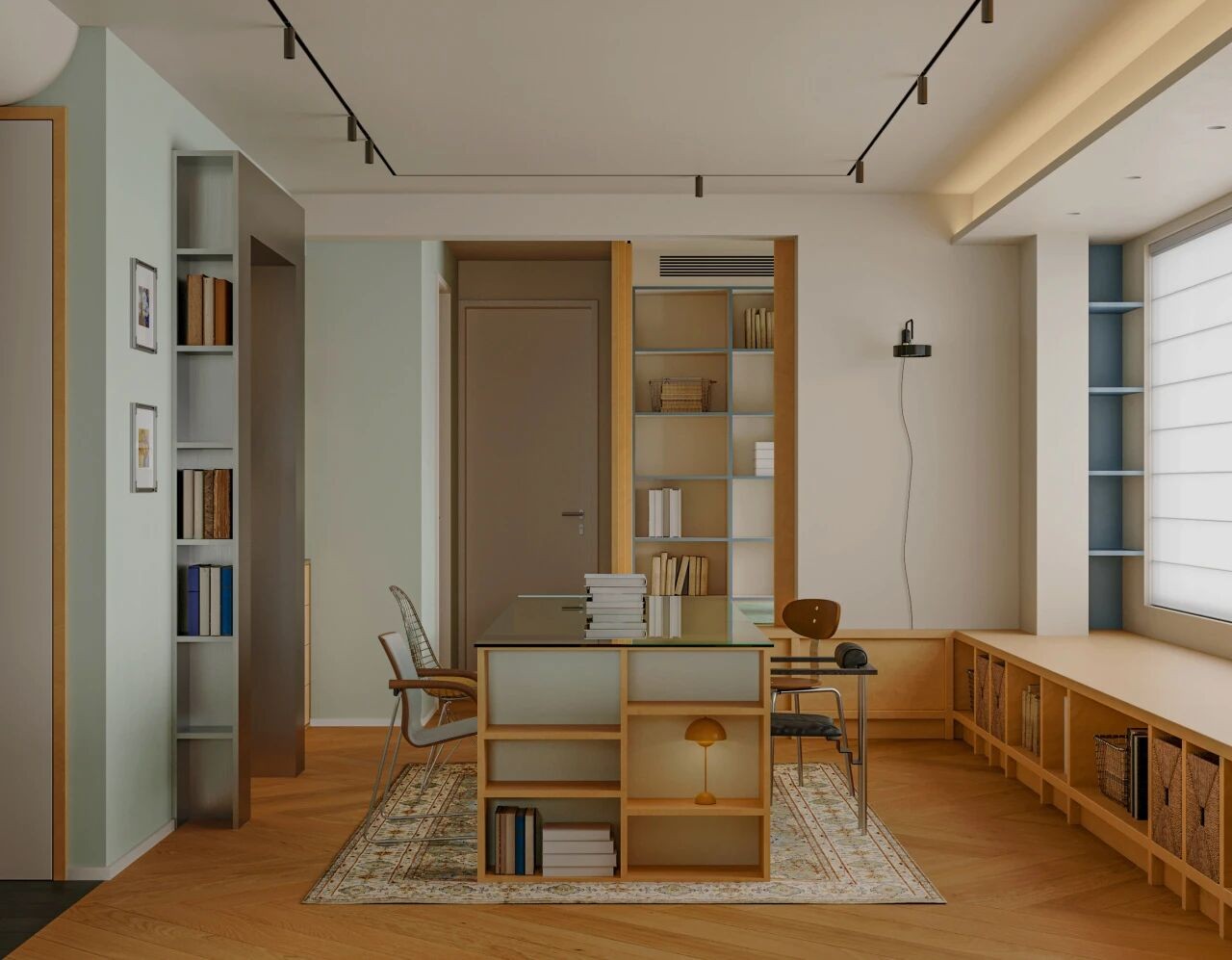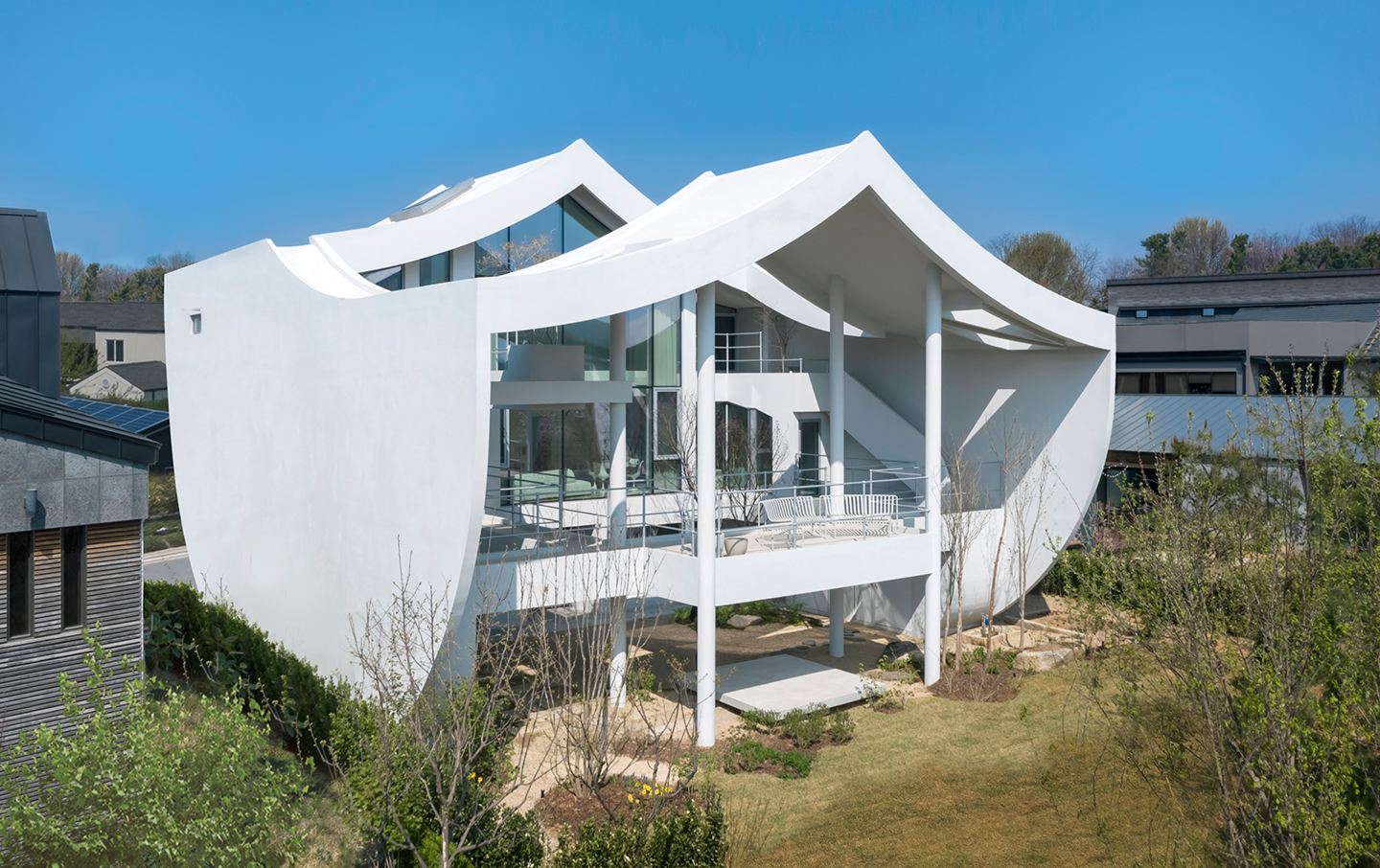Retreat丨可持续生活的自然居所 首
2024-04-29 22:13
Retreat 是一座位于加拿大安大略省卡利登的独特住宅,由 Reflect Architecture 设计。这是一座面向自然的三居室房屋,占地 1600 平方英尺,专为灵活、高效和可持续的生活而打造。
Retreat is a unique home in Calydon, Ontario, Canada, designed by Reflect Architecture. It is a three-bedroom house facing nature on a 1,600-square-foot site, designed for flexible, efficient and sustainable living.
这座住宅的布局采用 C 形平面图,由三个扇形翼楼组成。其选址和朝向充分考虑了多种因素,包括便于进入户外、欣赏附近森林景观、保障与邻近物业的隐私,以及让漫射的自然光充分照亮室内空间,同时减少太阳热量的增加。
The house is laid out on a C-shaped floor plan consisting of three fan-shaped wings. The location and orientation took into account a number of factors, including easy access to the outdoors, views of the nearby forest, privacy with adjacent properties, and allowing diffuse natural light to fully illuminate the interior space while reducing the increase in solar heat.
走近 Retreat,游客会先行驶在车道上,车道旁有一片灌木丛,只能短暂瞥见房子的东翼。车道上还有气势磅礴的镶板墙,部分扎根于地面,两个入口打断墙壁,通向被遮挡的区域。
Approaching Retreat, visitors first drive down the driveway, which is flanked by a thicket of bushes and offers only a brief glimpse of the east wing of the house. There are also imposing paneled walls in the driveway that are partially rooted to the ground, with two entrances interrupting the walls and leading to the shaded area.
通过东翼进入住宅,这里除了主要的起居区,还设有两间客卧、一间浴室和额外的服务空间。与车道上的坚固墙壁不同,这里有大片的玻璃,可俯瞰北面的森林和远处的悬崖景观。房屋的水平窗棂设置独特,营造出向外投射到大自然的感觉。
The home is accessed through the east wing, which, in addition to the main living area, includes two guest bedrooms, a bathroom and additional service space. Unlike the solid walls of the driveway, there are large expanses of glass overlooking the forest to the north and the cliff landscape beyond. The horizontal window frames of the house are uniquely arranged to create a feeling of projecting outwards into nature.
主卧室和浴室位于西翼,还带有一个小型户外露台,非常适合晨间瑜伽等活动,提供了最大的隐私和晨光。
Located in the west wing, the master bedroom and bathroom also come with a small outdoor terrace, perfect for activities such as morning yoga, providing maximum privacy and morning light.
夏季,厨房的大玻璃门可滑动打开,连接室内外生活空间,通往花园和露天用餐区。住宅大量使用玻璃,与三个扇形翼楼的选址和朝向相协调,让室内充满漫射自然光。客厅朝向夏日日落,主卧室则朝向东北,可欣赏日出。环形形状既保证了玻璃区域的隐私,又平衡了广阔视野与亲密封闭的需求。
In summer, large glass doors in the kitchen slide open to connect the indoor and outdoor living Spaces, opening to the garden and alfresco dining area. The houses extensive use of glass harmonizes with the siting and orientation of the three fan-shaped wings, filling the interior with diffuse natural light. The living room faces the summer sunset, while the master bedroom faces northeast for sunrise views. The ring shape ensures privacy in the glazed area while balancing the need for expansive views with intimate closure.
在室内空间中,Reflect Architecture 巧妙地平衡了玻璃外壳房屋的固有挑战,将焦点如床或壁炉对准成品墙壁并垂直于窗户。厨房和用餐区的大岛台和橡木硬木地板形成尖角,衔接起建筑两翼的门槛,使内部空间各具特色。
Within the interior Spaces, Reflect Architecture cleverly balances the inherent challenges of glass-shelled houses by aligning focal points such as beds or fireplaces with finished walls and perpendicular to Windows. The large island and oak hardwood floors in the kitchen and dining area form sharp corners that connect the thresholds of the two wings of the building, giving each interior space its own character.
为了满足业主对高效生活的期望,Retreat 对可持续发展十分敏感。宽敞的窗户主要朝北,减少了太阳直射和热量增加。朝南的部分被掩埋,并利用地球质量减少热量损失。目前配备全电动机械系统,未来将转换为太阳能。
In order to meet the owners expectations for efficient living, Retreat is sensitive to sustainable development. The spacious Windows face mainly north, reducing direct sunlight and increasing heat. The south-facing portion is buried and uses the Earths mass to reduce heat loss. Currently equipped with an all-electric mechanical system, it will be converted to solar energy in the future.
Retreat 不仅仅是一个住宅,它是对自然、隐私、光线和可持续生活方式的深思熟虑的回应。通过其独特的设计,Retreat 成为了一个既现代又与自然和谐共存的居住空间,为居住者提供了一个舒适又环保的家。
Retreat is more than just a home, it is a thoughtful response to nature, privacy, light and a sustainable lifestyle. Through its unique design, Retreat becomes a living space that is both modern and in harmony with nature, providing a comfortable and environmentally friendly home for its occupants.
采集分享
 举报
举报
别默默的看了,快登录帮我评论一下吧!:)
注册
登录
更多评论
相关文章
-

描边风设计中,最容易犯的8种问题分析
2018年走过了四分之一,LOGO设计趋势也清晰了LOGO设计
-

描边风设计中,最容易犯的8种问题分析
2018年走过了四分之一,LOGO设计趋势也清晰了LOGO设计
-

描边风设计中,最容易犯的8种问题分析
2018年走过了四分之一,LOGO设计趋势也清晰了LOGO设计



























































