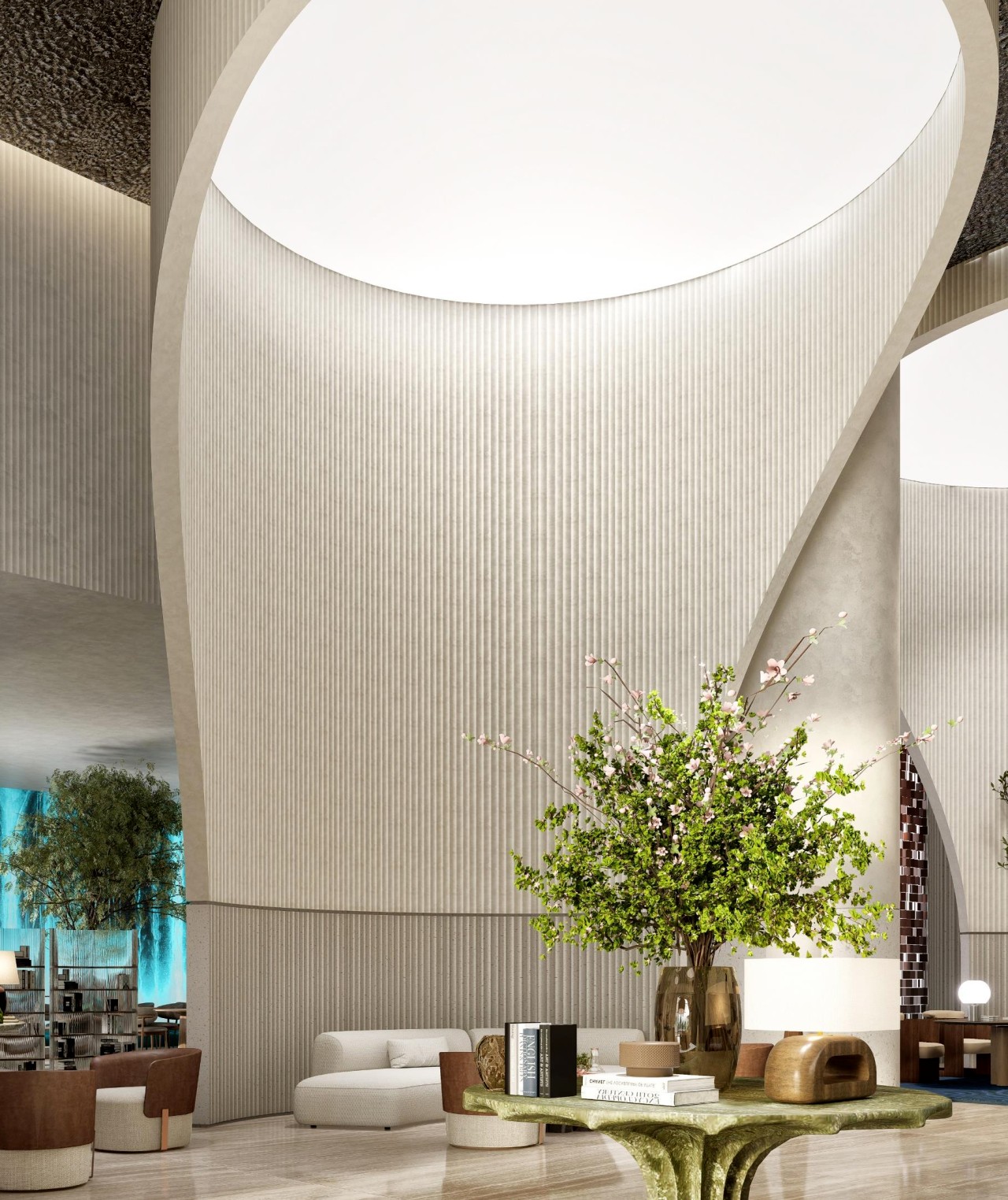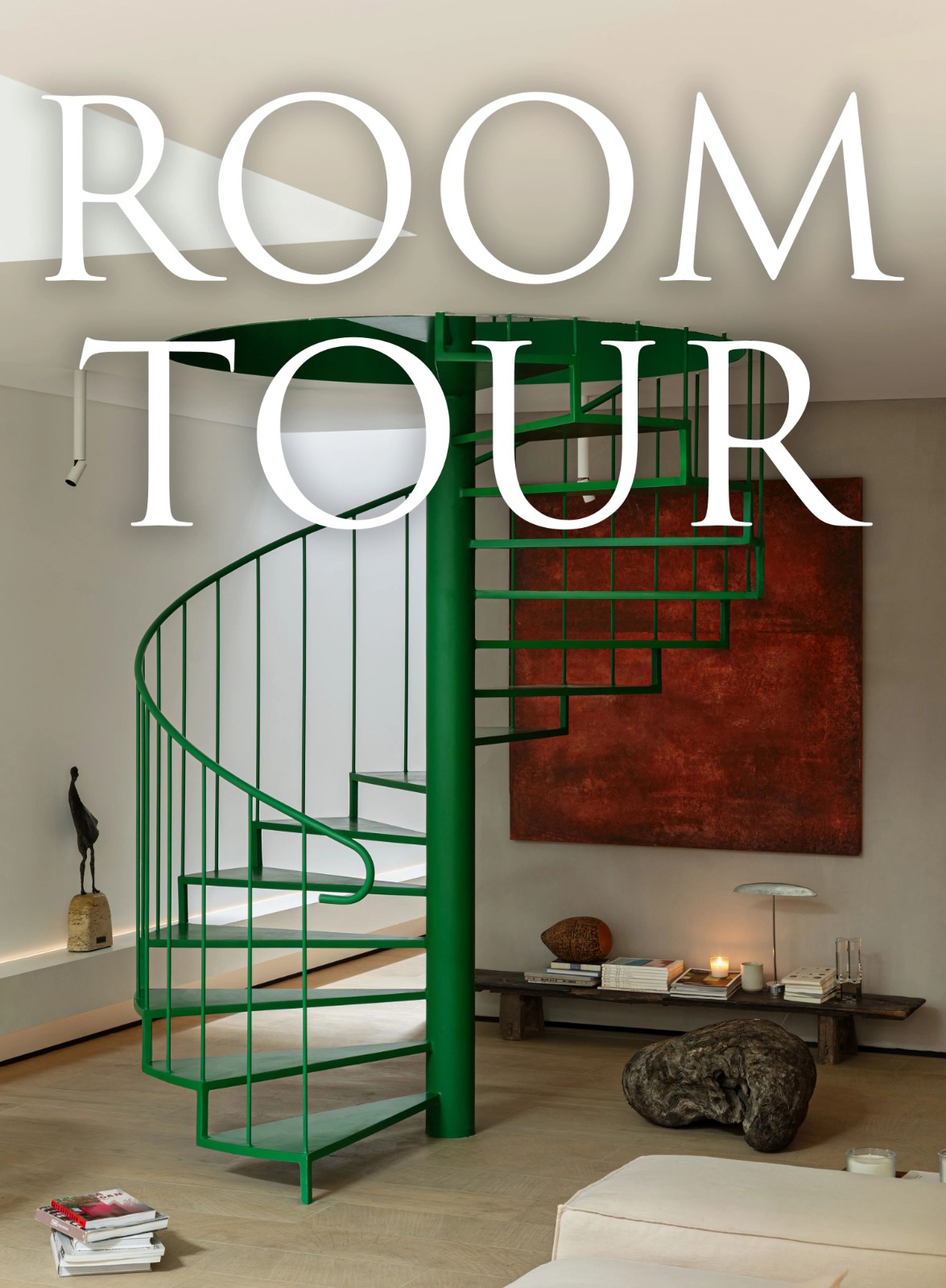SE DÉA | 别致的避风港 首
2024-04-29 14:07


SE DÉA - SE DÉA成立于 2020 年,由建筑师和室内设计师组成,致力于为客户和团队创造一种有意义和快乐的体验。SE DÉA热爱他们所做的事情,并将每个客户合作伙伴视为他们为“住宅”概念注入新生命的机会。 重新构思了现有的露台之家,Norfolk House通过结合女性化和精致来营造一个充满温馨的空间,并在整个内部空间中运用丰富的层次感。SE DÉA结合了有机和克制的方法,通过更现代的视角延伸了房屋原有的手工艺性质,设想为一个理想的避风港。 Norfolk House 喧嚣世界的静谧港湾


Norfolk House位于悉尼Paddington区紧密交织的街道之中,它借鉴了房屋原始的砂岩,重新定义了其作为一个现代住宅的存在。
Nestled within the tightly woven streets of Sydney’s Paddington, Norfolk House draws from the home’s original sandstone to re-define its presence as a contemporary residence.


新的设计包含在现有的布局之内,受到了露台的狭小空间以及其原始手工和工艺特色的启发。为了迎接下一个阶段,增加了明亮和开放感是设计的核心,确保与同样别致的私人庭院空间的连接也是同样重要。通过专注于一致的色彩搭配,并在整个过程中坚持这一点,使得空间感觉充满光亮,比实际看起来更宽敞。SE DÉA重新调整了平面图,消除了一些过时的形式,取而代之的是一个更开放和流动的回应。
Contained within the existing footprint, the new works were inspired by the smallness of the terrace and its originally handmade and crafted features. Establishing the home for its next chapter, increasing lightness and openness were central to the design, as was ensuring connections to the equally quaint private courtyard spaces. By focusing on a consistent palette and staying true to that throughout, the volumes feel filled with light and larger than they are. SE DÉA recalibrates the floor plan to remove some of the more antiquated formalities and instead overlays a more open and flowing response.






重新想象了这个家庭的成长需求,Norfolk House重新规划了现有空间以满足日常生活的需要。然而,保留其传统细节的精髓对于连接新的插入物至关重要。
Reimagined for its growing family, Norfolk House reworks the existing to allow for the needs of everyday life. However, retaining the essence of its heritage details was imperative to connect the new insertions.




未使用的北向光线通道得到了纠正,而创造更多通往室外空间的通道是重新规划过程中的一个关键举措。虽然地面层和上层都进行了重新排列,但决定扩建阁楼空间增加了必要的楼层面积。新定义的空间具有灵活性,可以根据需要将其用作休息、工作、阅读、存储、媒体或娱乐空间。
Unused access to northern light was corrected, while creating greater access to outdoor spaces was a key gesture in the replanning exercise. Whilst both the ground floor and upper level were realigned, the decision to build out the attic space added much needed floor area. The newly defined space has flexibility at its core, seeing it used as a retreat, working, reading, storage, media or play space as needed.


















设计灵感来自于已经存在的微妙装饰和女性化触感。由于房主是一名花艺师,所以在选定的色调和材料中可以感受到花卉的元素,这一切都基于柔和而含蓄的本质。结合温暖中性色调和微妙的纹理也营造出了一种宁静感,强化了家居作为隐居之所的感觉。
Inspiring the design approach was the delicate detailing and feminine touch already in place. As the owner is a florist, references to florals are felt throughout the select palette and materiality, all underpinned by a soft and muted nature. Combining warm neutrals and subtle textures also created a calmness, reinforcing a sense of retreat intended for the home.








与周围花园和花卉的连接也是住宅故事的重要组成部分;虽然狭窄,但尽可能多地向外开放,并融入色调中的轻盈感,这是不可或缺的。
The connection to surrounding garden beds and florals was also an important part of the home’s story; although narrow, opening out as much as possible and fusing a lightness within the palette was integral.


厨房作为家中的一个关键功能区域,被提议为一个聚会场所,并且位于中央位置,可以通向室外,并且允许在该层的其他区域之间进行视觉联系。
As a key functional element of the home, the kitchen is proposed as a meeting place and sits centrally, opening to the outside and allowing visual access between the other areas on that level.










通过将原始住宅的魅力融入到当代设计中,Norfolk House得到了升华。SE DÉA在这一过程中巧妙地平衡了华丽与克制,展现出了对传统和现代之间的精妙处理。
By carrying the charm of the original home into its contemporary iteration, Norfolk House is enhanced, seeing SE DÉA carefully balance the ornate with restraint.



































