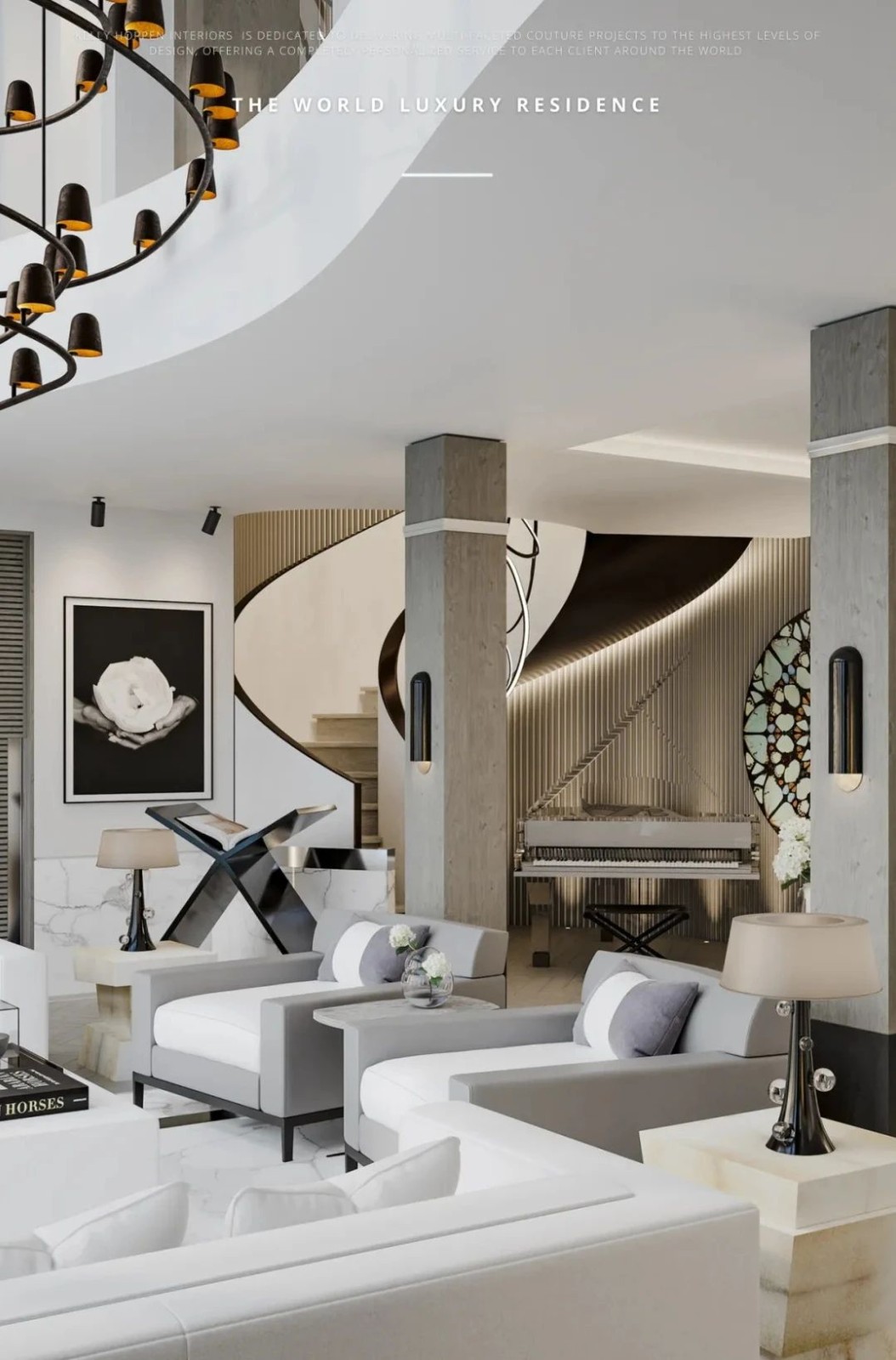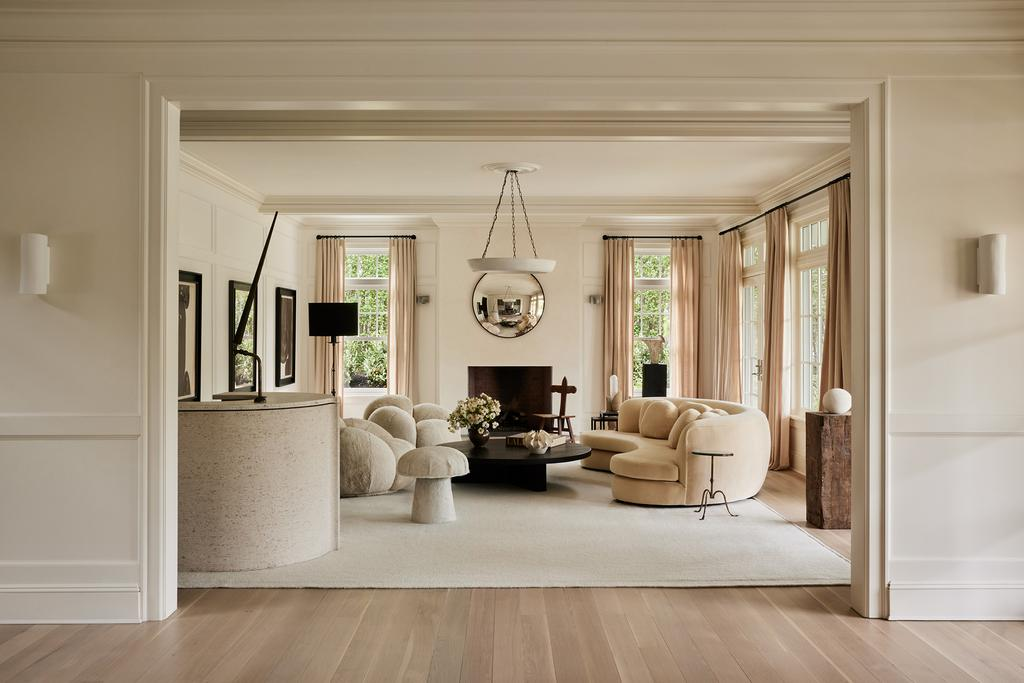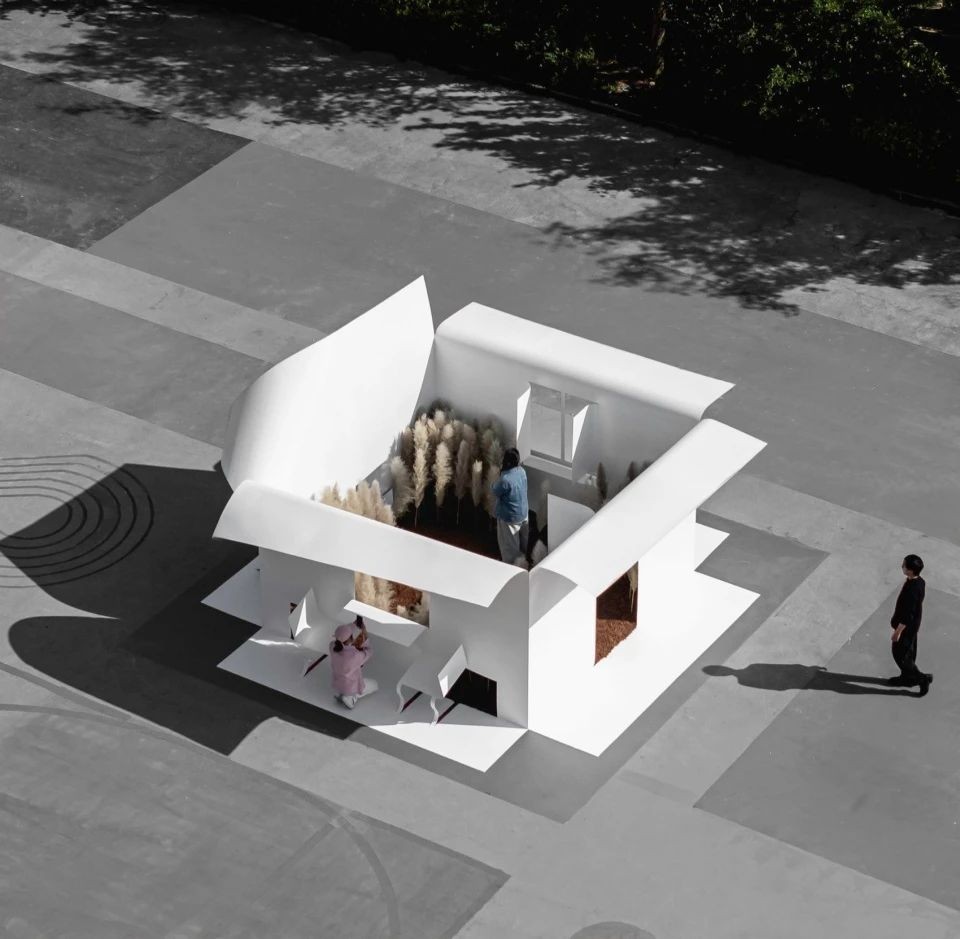TOLEDANO ARCHITECTS丨融于自然的家庭住宅 首
2024-04-28 14:14


TOLEDANO ARCHITECTS
Toledano architects是一家总部位于巴黎的建筑和设计公司,在世界各地工作,如巴黎、特拉维夫、巴斯克海岸(比亚里茨、阿尔加古斯)、希腊、伊比沙岛……
Toledano architects is an Architecture and Design firm based in Paris and working in different parts of the world such as Paris, Tel Aviv, the basque Coast (Biarritz, Arcangues) , Greece, Ibiza...




2人之家是对19世纪巴黎拉丁区卢森堡花园前的一套公寓的翻新。
House for 2 architects is the renovation of an apartment form the 19th century in front of the Luxembourg garden in the latin quarter of Paris.






因为公寓在5楼,所以景色非常好,我们想突出这一品质。在巴黎这样一个人口密集的城市,光线是需要加强的主要因素之一。
Because the apartment is on the 5th floor, the views are very impressive and we wanted to highlight that quality. In a dense city like Paris, light is one of the main elements to enhance.




最初的布局是非常分割的,有许多朝向单一的小房间。
The original layout was very partitioned, with lots of small mono oriented rooms.






我们的想法是打开平面,以便有双重视野,东到西,能够从早上到晚上看到太阳路径。为了实现这一目标,我们必须打破50厘米宽的承重墙。
The idea was to open up the plan in order to have double exposure, east to west and be able to see the sun path from morning to night. In order to achieve that, we had to break a 50cm wide bearing wall.






用于加固结构的金属梁被突出显示为淡绿色,以提醒人们以前在那里。
The metal beam used to reinforce the structure was highlighted in pale green as a reminder of what was there before.








该公寓是为一个四口之家设计的,两个小孩在公寓的另一边共用一间带双层床和浴室的卧室。
The apartment is designed for a family of 4, with 2 small kids sharing a bedroom with bunkbeds and a bathroom, on their side of the apartment.






在主区域,家庭办公室配备了圆形毛毡窗帘,以便能够封闭空间,甚至在需要时使其成为第三间卧室。毛毡有助于隔绝噪音。开放后,该空间可以举办大型宴会。
In the main area, the home office is equipped with a circular felt curtain in order to be able to close the space, and even make it a 3rd bedroom when needed. The felt helps isolate from the noise. When opened, the space enables to host large diner parties.






图片版权 Copyright :TOLEDANO ARCHITECTS































