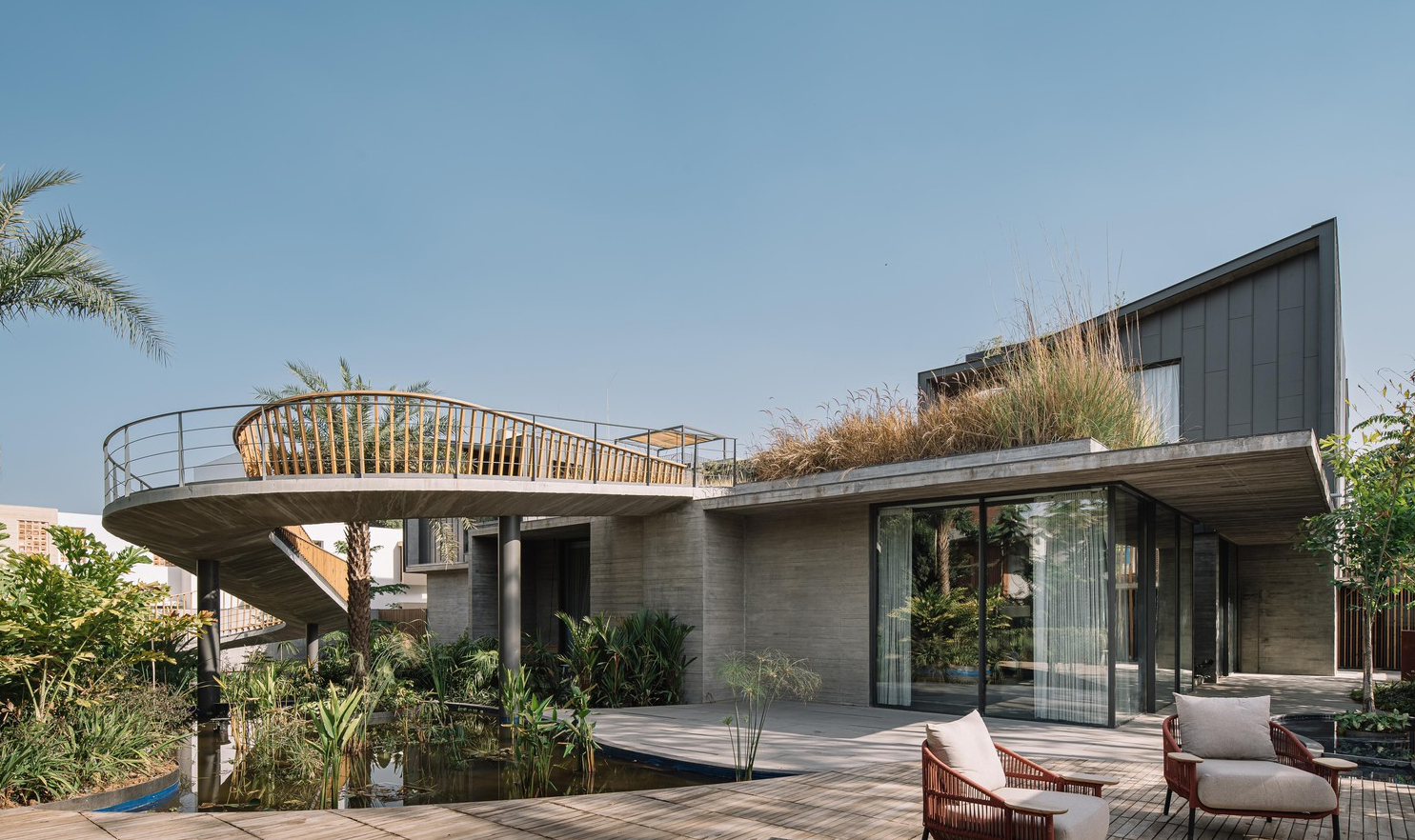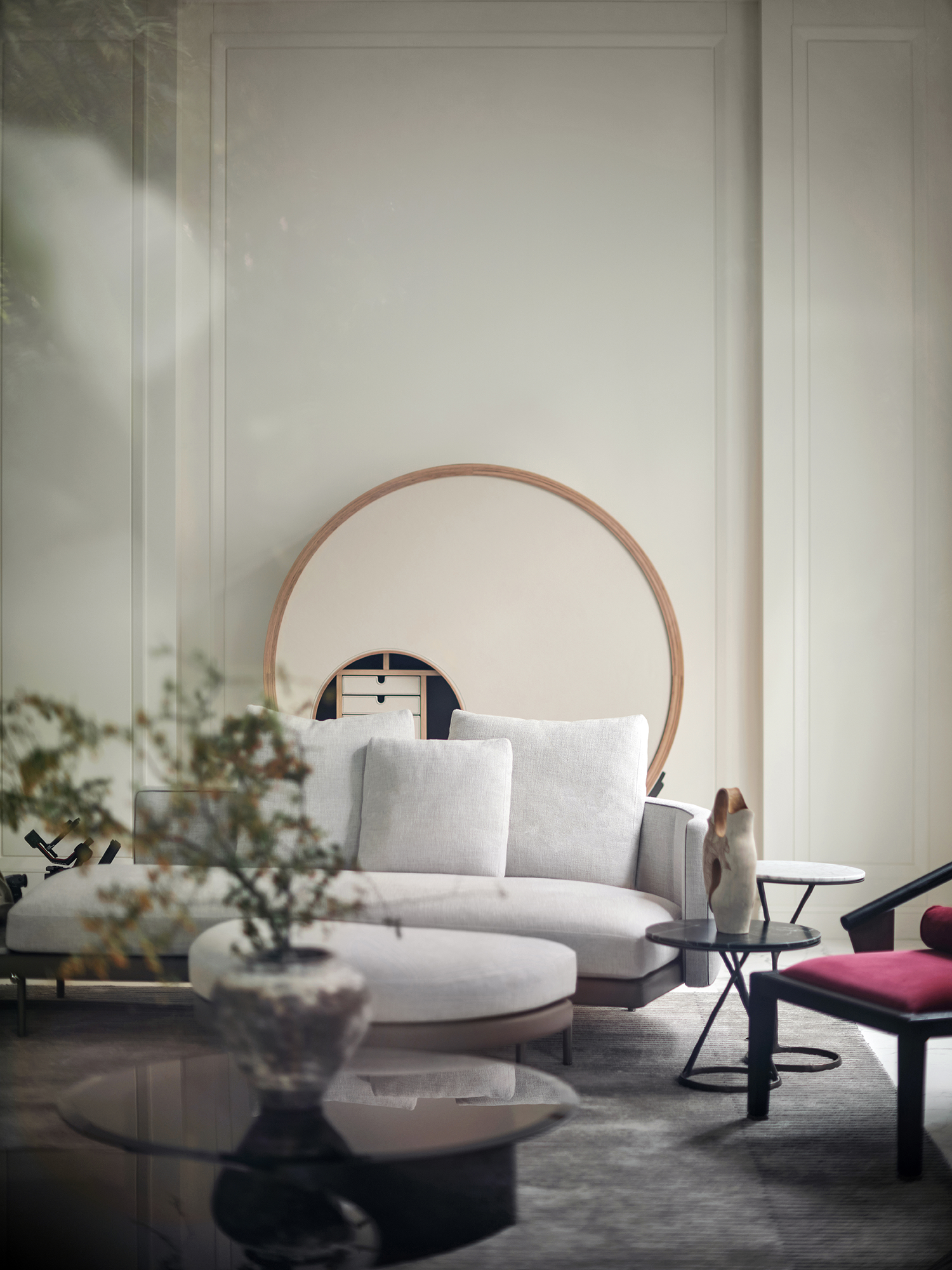Suppose Design新作丨自然的交汇 首
2024-04-26 22:36


Daichi Okinawa Villa M
是一座位于名护市北部岛上的别墅,东北临海,景观视野开阔。岛上有甘蔗田、福树、瓦屋根村庄和保留着令人怀念的冲绳旧景。冲绳是日本唯一属于亚热带气候的地区,夏季日照严酷,此外,冲绳还容易受到台风、风暴和其他自然环境的影响。
Daichi Okinawa Villa M is a villa located on the northern island of Nago City, facing the sea to the northeast and offering panoramic views. The island has sugar cane fields, Fukuku trees, Wakayane villages and a nostalgic Okinawan landscape. Okinawa is the only part of Japan with a subtropical climate, harsh summer sunshine, and is vulnerable to typhoons, storms and other natural environments.




于是,
Suppose Design
重新诠释了以当地特有的方式发展起来的建筑形式,旨在建造一座具有冲绳特有的舒适性和丰富内涵的建筑,并保证良好的通风,以抵御强烈的日照。为了强调建筑、大海和自然的联系,建筑师精心考虑了视线的高度,以便欣赏室外的无垠海景。
Suppose Design reinterpreted the architectural form developed in a way that was unique to the region, aiming to create a building with the comfort and richness of Okinawa, and ensure good ventilation to withstand the intense sunlight. To emphasize the connection between the building, the sea and nature, the height of the line of sight was carefully considered in order to enjoy the expansive sea views outside.








向外看出的视线超过了海岸防风林的树高,使建筑的每层设计都为居住者营造出一种与自然融为一体的感觉。由于该地区会因涨潮而受到
2米高的潮水侵袭,因此建筑底部采用了由四根关键支柱组成的结构,漂浮在半空中,以作为风暴潮来临时的应对措施。
The view out extends beyond the height of the trees in the coastal windbreak, allowing each level of the building to be designed to create a sense of integration with nature for its occupants. Because the area is subject to two-metre high tides due to high tides, a structure of four key pillars floats in mid-air at the base of the building as a response to storm surges.






















建筑设有三层:一层为室外活动空间、二层为卧室和浴室、三层为
LDK
Amahaji
The building has three levels: the first floor is an outdoor activity space, the second floor is a bedroom and bathroom, and the third floor is an LDK. The ground floor is connected to the ground in an elevated manner, the sites kitchen space, and the Amahaji space, which are important social places with neighbors in the Ryukyu architectural tradition, and there is no conventional main entrance to the building.












二层有一个大屋顶,往外延伸出
2米。基于强烈的日照和有利于通风的考虑,屋顶设有深檐,开口较宽且与海岸线平行,以便令空间流动和保持景观的连续性。
There is a large roof on the second floor, which extends out for 2 meters. Due to strong sunlight and ventilation considerations, the roof features deep eaves and wide openings parallel to the shoreline in order to allow the space to flow and maintain the continuity of the landscape.




Suppose Design
创始人


Suppose Design
Tanijiri Makoto
)和
AiYoshida
(吉田愛)联合成立于2000年。坚持“在任何情况下,设计都应该回归本质,只有不断思考,才能避免自我迷失。”这是他们从业以来始终如一的设计理念和践行准则。
Suppose Design is an interior design studio based in Tokyo, Japan, founded in 2000 by Tanijiri Makoto (Makoto) and Ai Yoshida (Ai). Insist that in any case, design should return to the essence, only by constantly thinking, to avoid self-loss. This is their consistent practice and pure philosophy.
图片版权 Copyright :Suppose Design































