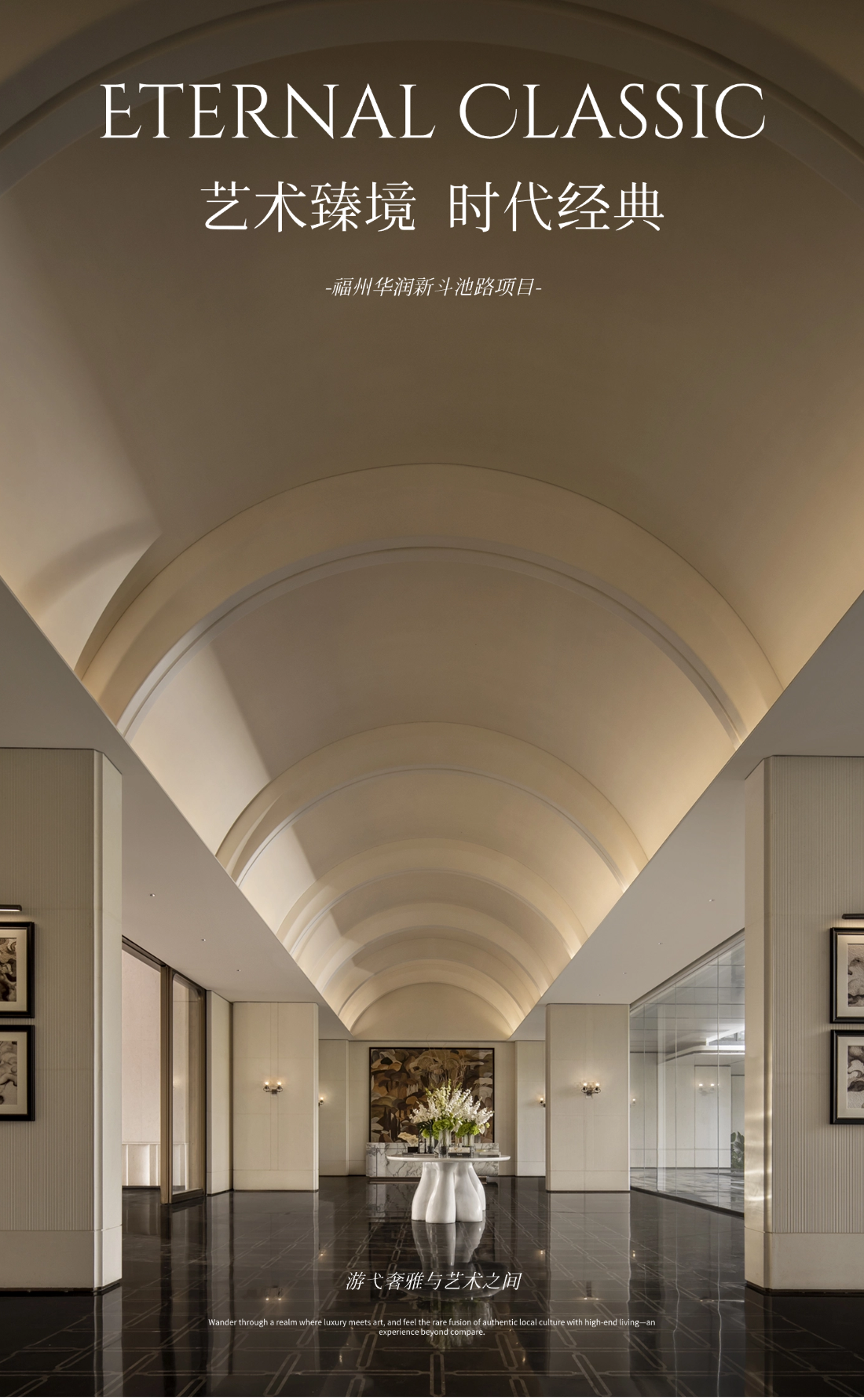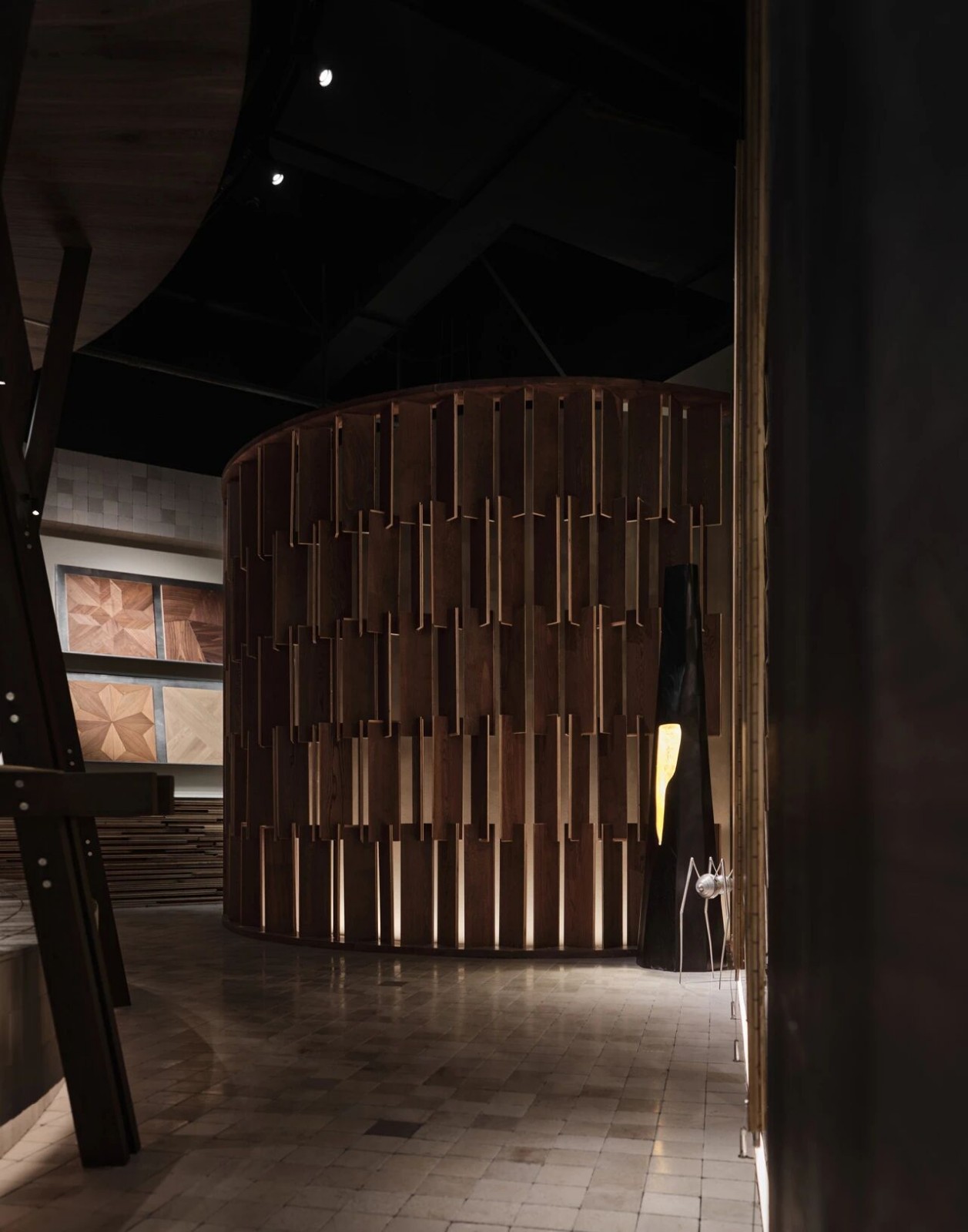根植于人对空间体验的设计理念 首
2024-04-26 14:06
MVP 建筑和设计公司由 Tom 和 Sascha 创立,起源于德国柏林和比利时安特卫普。公司的使命是为人类创造非凡的空间,其理念根植于对空间对人类体验影响的信念。
MVP 是一家多学科的公司,为私人和专业客户提供定制服务,涵盖建筑设计、室内设计、对象设计、艺术整合等领域,业务遍布世界各地的住宅、商业和艺术项目。
2019 年初,Tom 和 Sascha 在柏林 Rummelsburg 的 Flussbad 项目场地相遇,随后开始交流与合作。2021 年,受对空间质量和美学的共同理解启发,MVP 正式成立,旨在通过出色的原创概念实现创造触动思想、心灵和灵魂的空间的愿景。
Vorderhaus 是一个有趣的住宅开发项目的一部分,是位于柏林克罗伊茨贝格 (Kreuzberg) 大气区的 Bel Étage 公寓,就在 Landwehrkanal 的拐角处。Gründerzeit酒店俯瞰着Lausitzer Straße的枫树和历史悠久的Altbau外墙,拥有一百多年的历史,保留了许多原有的特色。
室内设计理念向建筑本身的设计致敬。MVP 精心策划了每个元素,使其与现有架构的原始特征相协调。主要表面是明亮、温暖的灰色细微差别——灰色和米色的混合物——例如墙漆、白色人字形镶木地板和沙质石洗亚麻窗帘。
在这个明亮的调色板中,有更暗、对比更强烈的姿态,例如一张巨大的深色木制餐桌、薄薄的黑色钢制阅读灯和一幅黑色纹理的菱形画作,以及较小的对比艺术品。
Part of an intriguing residential development, the Vorderhaus is a Bel Étage apartment in the atmospheric Berlin district of Kreuzberg just around the corner from the Landwehrkanal. Overlooking the maple trees and historic Altbau facades of Lausitzer Straße, the Gründerzeit building is more than a century old and retains many of its original features.
The interior design concept pays homage to the design of the building itself. MVP carefully curated each element to be in harmony with the original character of the existing architecture. The main surfaces are bright, warm nuances of greige – a mixture of grey and beige – such as the wall paint, white-washed herringbone parquetry flooring and sandy stone-washed linen curtains.
Across this bright palette are darker, strongly contrasting gestures, such as a massive dark-stained wooden dining table, thin black steel reading lamps and a black-textured, diamond-shaped painting, as well as smaller contrasting artworks.
位于柏林市中心一个庭院的三层L形砖砌仓库被重新构想并重新利用其潜在用途。该设计研究提供了一个整体概念,展览空间、办公室、创意实验室和图书馆相互影响和协同作用。
一楼尽可能保持开放,以最大限度地利用空间和现有结构。经过修复的现有砖墙和天花板,以及混凝土和钢结构元素,赋予了空间独特而真实的特色。雕塑般的钢制螺旋楼梯位于房间的中央,连接三层。钢制书架与艺术品融为一体,为图书馆层营造出一种亲密的宁静氛围。顶层的创意实验室为创意工作和开放式合作提供了一个平台。艺术作品整合由 Donald Judd、Franz Kline、Giorgio Morandi、Gerhard Richter 提供。
A three-level, L-shaped brick warehouse situated in a courtyard in central Berlin is reimagined and repurposed in its potential use. This design study provides a holistic concept whereby exhibition spaces, offices, creative labs and a library interact and synergize.
The ground floor is kept as open as possible to maximize the space and existing structure. The restored, existing brick walls and ceilings, together with concrete and steel elements, give the space its unique, authentic character. A sculptural steel spiral staircase is placed centrally in the room and connects the three levels. Steel bookshelves with artwork integration give the library level an intimate atmosphere of stillness. The creative labs on the top level offer a platform for creative work and open collaboration. Artwork integration courtesy of Donald Judd, Franz Kline, Giorgio Morandi, Gerhard Richter.
在孔波塔迷人的风景中,Casa Serena作为一个私人住宅区出现,体现了葡萄牙大西洋沿岸这个神奇地方的宁静和安宁。Casa Serena的概念重新诠释了当地的建筑遗产,在Comporta地区的原始美景中嵌入了和谐的室内外生活体验。Casa Serena的设计反映了传统美学与当代极简主义的融合,从野兽派和极简主义类型中汲取灵感。它被设想为一个僻静的度假胜地,大自然的低语保持不变,建筑与周围环境无缝融合。优雅的起居空间通过大地色调的混凝土、当地木材、茅草屋顶和钢制装饰的精致调色板展开。向内和向外空间的混合创造了无缝的室内外相互作用。立面的骶骨开口和可伸缩的窗户突出了从内部亲密氛围到周围自然环境魅力的流畅过渡。
In the enchanting landscapes of Comporta, Casa Serena emerges as a private residential estate, embodying the tranquility and serenity of this magical place on the Atlantic shores of Portugal. The concept Casa Serena reinterprets local architectural heritage, embedding a harmonious indoor-outdoor living experience within the raw beauty of the Comporta region. The design of Casa Serena reflects a fusion of traditional aesthetics with contemporary minimalism, drawing inspiration from both brutalist and minimalist typologies. It is envisioned as a secluded retreat where the whispers of nature remain unaltered, and the architecture seamlessly integrates with its surroundings. Graceful living spaces unfold through a refined palette of earth-toned concrete, local woods, thatched roofs, and steel accents. The mélange of inward and outward-facing spaces creates a seamless indoor-outdoor interplay. Sacral openings in the façade and retractable windows accentuate the fluid transition from the intimate ambiance within to the allure of the encompassing natural environment.
Casa Serena 的原始设计包括两间主人套房和两间额外的卧室,每间卧室都设有连接浴室,其中一间设有额外的屋顶户外淋浴区。主屋还包括一个位于中央的带开放式壁炉的屋顶休息室、一个室内客厅和图书馆、用餐空间、厨房、准备厨房、两个化妆间、一个带休闲区的健身房、一个冥想室、一个酒窖、一个游戏室,以及各种储藏室和功能设施。所有空间都由前立面的走廊勾勒出轮廓,走廊在建筑物的中心和边缘提供入口,而开放式柱廊的柱子轻轻地放在沙子上,位于后立面。半封闭式泳池房设有厨房、浴室和额外的混合用途空间,均与泳池甲板相连。主屋和泳池房彼此平行,在它们之间营造出一种孤独和私密的感觉。
Casa Serena’s original design comprises two master suites and two additional bedrooms—each with en-suite bathrooms, with one featuring an additional roofed outdoor shower area. The main house also includes a centrally located roofed lounge with an open fireplace, an indoor living room and library, dining space, kitchen, prep kitchen, two powder rooms, a gym with a relaxation area, a meditation room, a wine cellar, a games room, and various storage and functional facilities. All spaces are outlined by the corridor on the front facade, which provides entrance at the center and the edges of the building, and the open colonnade, whose pillars rest gently upon the sands, on the back facade. The semi-enclosed pool house accommodates a kitchen, a bathroom, and additional spaces for mixed use, all connected to the pool deck. The main house and pool house are positioned parallel to each other, creating a feeling of solitude and privacy between them.
位置LOCATION : Berlin, Germany
MVP Architecture - Design
采集分享
 举报
举报
别默默的看了,快登录帮我评论一下吧!:)
注册
登录
更多评论
相关文章
-

描边风设计中,最容易犯的8种问题分析
2018年走过了四分之一,LOGO设计趋势也清晰了LOGO设计
-

描边风设计中,最容易犯的8种问题分析
2018年走过了四分之一,LOGO设计趋势也清晰了LOGO设计
-

描边风设计中,最容易犯的8种问题分析
2018年走过了四分之一,LOGO设计趋势也清晰了LOGO设计

























































































