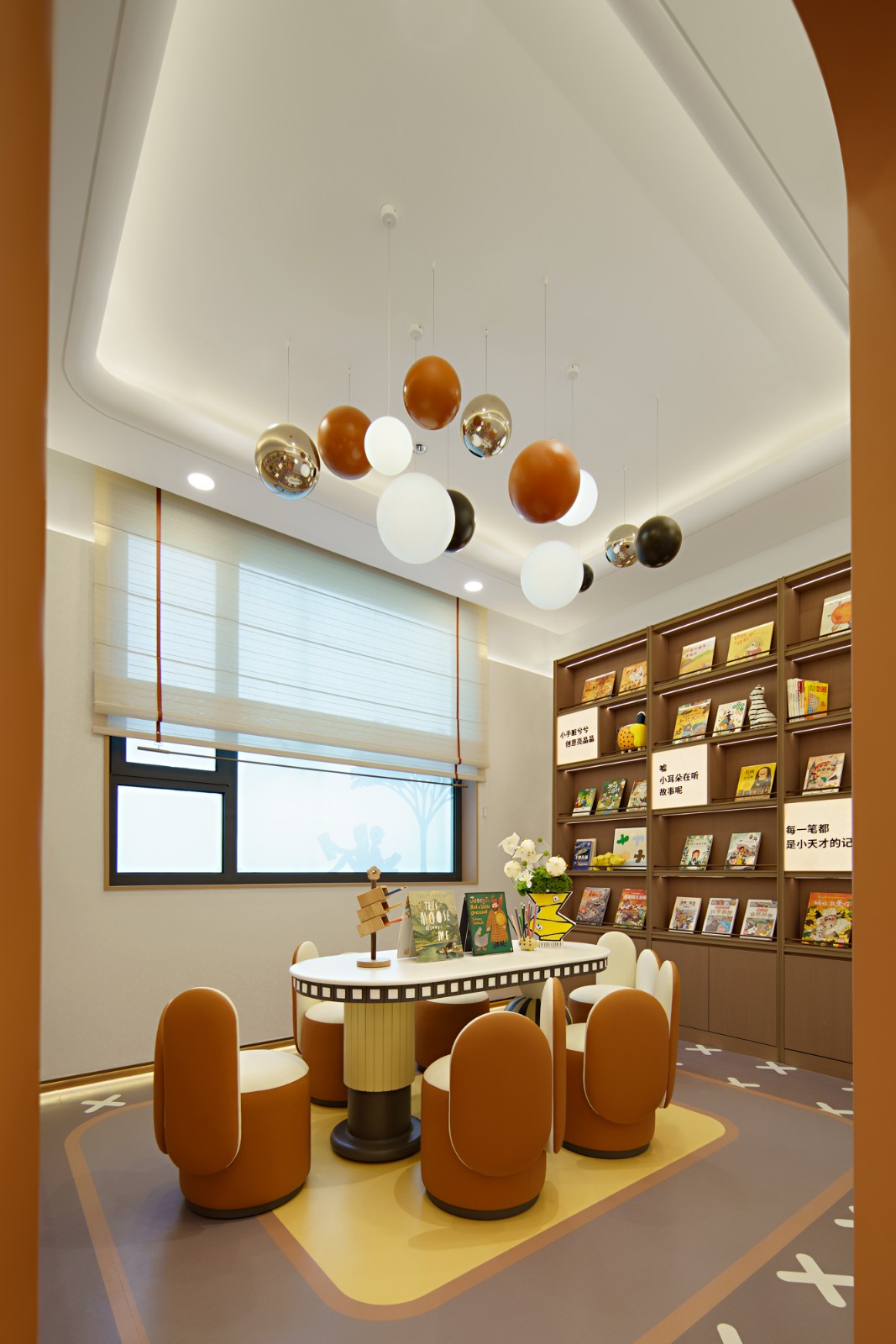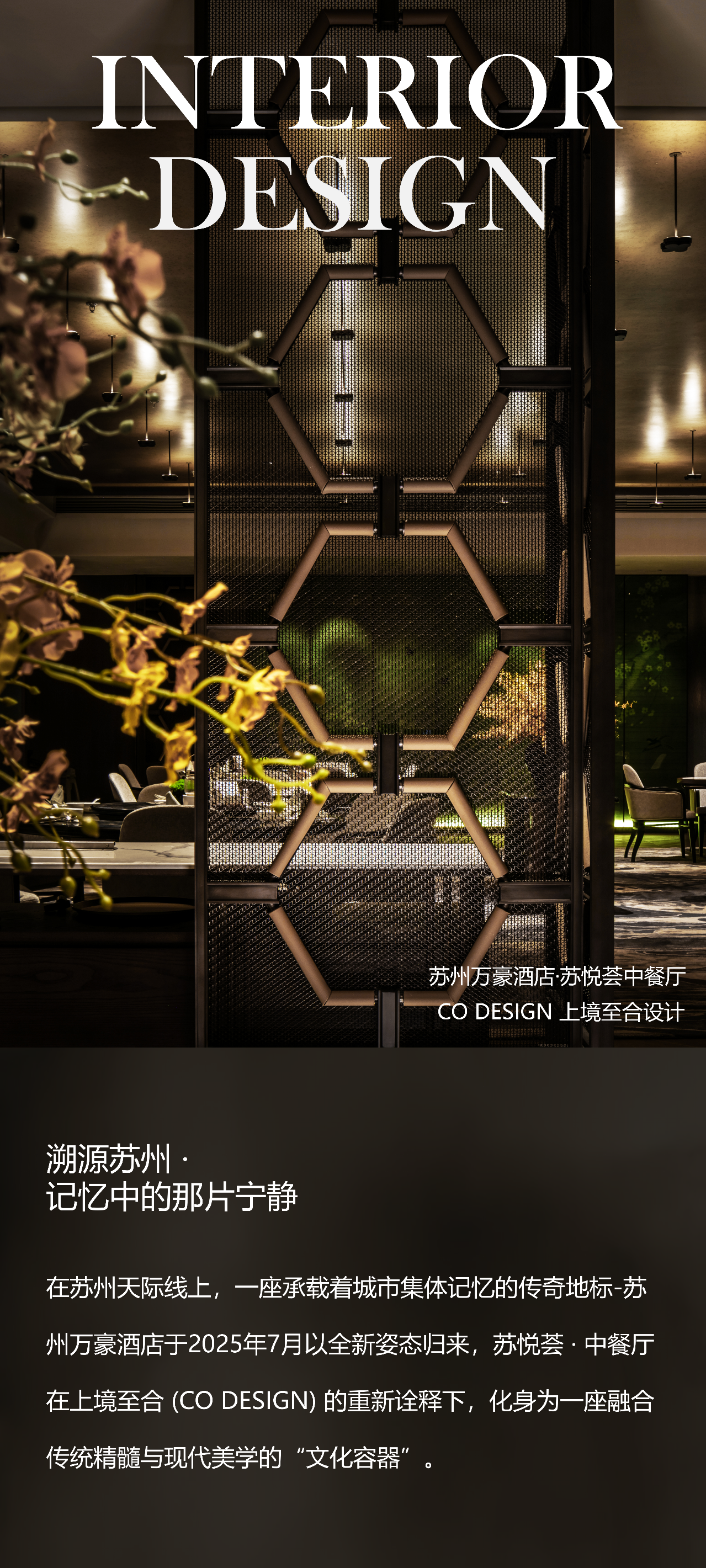新作丨陈海空间设计 混沌之美 首
2024-04-25 22:13


Snow
工作室紧挨三环的车流,三环外还在一层一层拆建,在西安平常不太通透的空气里显得躁动而逼仄。完成打扫干净的那天,窗外飘起了雪片,簌簌地,那些不安分的奇崛的都被动地往下沉往下沉,隐没在这场灰蒙的雪雾里,安静了下来,缓缓地流动。
The studio is nestled next to the traffic flow of the Third Ring Road, with layers of construction and demolition beyond the Third Ring. In the usually hazy and crowded air of Xian, snowflakes began to drift on the day when the cleaning was completed. Those restless and bizarre elements were passively sinking downward, disappearing into the gray haze of snow, quieting down and flowing slowly.
我突然觉得这就是我想要的,或者说是现在的工作室呈现出来的,暗沉阴翳,意欲不明,如同自己的不想凸显展现的那一部分,隐匿又暗潮浮动!
Suddenly, I felt like this is what I wanted, or rather, what the current studio presented. Dark and Shadowy, with ambiguous intentions, like the part of myself I dont want to highlight, concealed yet with an undercurrent of movement!






结构的生长
Structural Growth
工作室很小,就是个层高5米5,使用面积60平方的方盒子。房子的四周各有四个柱子和四个烟道,有窗的那面中间是1米×2米的管道井,基础的梁架橫横竖竖,总的来说呈现向上的高度上的延展。
The studio is very small, just a square box with a height of 5.5 meters and a floor area of 60 square meters. There are four pillars and four chimneys around the house, with a 1-meter by 2-meter duct well in the middle of the windowed side. The basic beams and frames crisscross each other, presenting an upward extension in height.


最终决定从这个方向开始,只做高差层级上的变化。因为空间小,选择尽可能的暴露空间本来的结构,不做表皮的包裹。所以,新搭建的钢架也被裸露,与原结构的横梁钢架交合,水泥楼梯与原墙体相融。
We decided to start from this direction, only making changes in the height differences. Due to the small space, we chose to expose the original structure of the space as much as possible, without wrapping it in a facade. Therefore, the newly built steel frame is also exposed, intersecting with the original structures steel beams, while the cement stairs blend with the original walls.
















新搭建的两层与原来结构中往外凸出的一面形成三个有落差的层块,丰富了建构,更多利用空间的同时功能也被区分。中间层搭建起半个顶面,类似悬挑出的亭台,半遮半掩,与其他层错落形成游走的形式。
The two newly built floors form three staggered blocks with outward projections from the original structure, enriching the construction. While utilizing more space, the functions are also distinguished. The middle floor constructs half of a roof, similar to a cantilevered pavilion, half covering and half revealing, forming a wandering form with the other floors.


























二层最里侧,隐藏一间小小的休息室。
在一楼,做了一个L型隔墙,避免方盒子形的空间一开始就被一览无余。这样进入的时间被延长,会经历从昏暗到明亮,从窄狭到开阔的一个过程。墙体与地面使用的一致的石头,恍惚室内室外的边界。
On the ground floor, an L-shaped partition wall was built to prevent the space from being completely exposed as a square box at first glance. This prolongs the time taken to enter, experiencing a process from dimness to brightness, from narrowness to openness. The walls and floors use consistent stones, blurring the boundary between indoors and outdoors.










而二层的三个错层,与墙体之间或彼此之间形成横竖阔窄不一的缝隙,使我们在行进的过程中一直可以感受到
整体的结构。站在不同的地方,通过这些缝隙,可以形成各种不同角度的观望,光线也被限定成不同的形状和强弱变化。
Between the three staggered layers on the second floor, or between the walls, there are horizontal and vertical gaps of varying widths, allowing us to constantly feel the overall structure as we move. Standing in different places, through these gaps, various angles of observation can be formed, and the light is also constrained into different shapes and intensities.






质感的试验
Texture Experiment
承袭原始空间的质感,为了使需要使用的材质达到一致的自然的状态,我们进行了各种试验。中导台和二楼顶部的黄铜,二楼卫生间的钢板,镀锌板的活动柜门等等,都经由工人们一次一次使用各种方式调试比对氧化,以期模糊它们自身过于鲜明的特质。这些处理后的材质,很多也并没有达到我们需要的状态,甚至上面沾染了很多不小心的手印,重复试验叠加的痕迹等等。但就是这些印迹,仿佛旧的过往在展现,不确定的未来在发展,正是我想要空间去表达的。
Inheriting the texture of the original space, various experiments were conducted to achieve a consistent natural state of the materials to be used. Brass for the central podium and the top of the second floor, steel plates for the second-floor bathroom, galvanized steel cabinet doors, etc., were repeatedly tested by workers in various ways to blur their own too distinct characteristics. Many of these processed materials did not reach the state we needed, and even accumulated many unintentional fingerprints and traces of repeated experiments. But it is these traces that seem to reveal the old past and the uncertain future, which is exactly what I want the space to express.








柜门绷上油画布,使用岩彩涂抹,晕染的效果跟正对窗外远处的秦岭远山相应。
状态的未
Incomplete State
骨架的裸露,材质的真实,形式的是似而非,使整个空间存在一种未完成状态,简单粗粝。它既不完整又不平衡,甚至不是深思熟虑后的结果,一切的得来仿佛即兴却又是循着逻辑推导的某种必然。
The exposure of the skeleton, the reality of the materials, the forms that seem but are not, create a kind of incomplete state in the entire space, simple and rough. It is neither complete nor balanced, not even the result of careful consideration, as if everything comes spontaneously but also follows a certain logic.




这种选择上的必然造成室内自然生长的形态,使用空间本来的状态去做融合,衍生不可分割的整体。
This inevitable choice results in the natural growth of the indoor form, integrating the state of the space itself, deriving an indivisible whole.




情绪的暗合
Emotional Convergence
这个整体像在一开始就存在,物体经历过交错久远的时间,在寂静中放空,容纳,孕育,渐渐变得浓稠、喷薄,散发窗外大雪笼罩下混沌的美感。
This entirety seems to have existed from the beginning, objects have experienced the passage of intertwining time, emptying, accommodating, nurturing, gradually becoming dense, gushing, emitting a chaotic beauty under the envelopment of heavy snow outside the window.














项目信息
Information
项目名称:
陈海工作室
Project Name: Chen Hai Studio
项目位置:
西安万象国际中心4号楼
Location: Building 4, Xian Wanda International Center
建筑面积:
92平方米
Floor Area: 92 square meters
主创设计:
陈海
Lead Designer: Chen Hai
设计团队:
陈海、俞晨阳
Design Team: Chen Hai, Yu Chenyang
摄影:
张晓明
Photography: Zhang Xiaoming
灯光:
西安光道照明设计有限公司
Lighting: Xian Guangdao Lighting Design Co., Ltd.
施工:
西安墨工装饰工程有限公司
Construction: Xian Mogong Decoration Engineering Co., Ltd.


公司简介
陈海空间设计工作室
Chen Hai Space Design Studio
工作室专注于空间的内与外一体化设计。以空间为核心,延伸至建筑,景观,室内,家具,灯光等全案设计,努力为每一个项目找到最契合的空间解决方案。我们希望空间的表达是非明确的、模糊的、多意的。我们希望用解构的方式将古典转译,重新建构空间,使之呈现既熟悉又陌生的感受。通过这种抽象的表达,重新激发人对空间的感受力,并通过它与世界与他人产生情感的连接。
The studio focuses on the integration of interior and exterior design of space. With space as the core, the company extends to the holistic design of architecture, landscape design, interior design, furniture and lighting, striving to find the most suitable space solution for each project.We hope that the expression of space is ambiguous, vague and multi-meaningful. We hope to translate in a classical way of deconstruction and reconstruct the space which presents both familiar and unfamiliar feelings. Through abstract expression of the space, people can re-stimulate their perception of space by which they can connect with the world and others, emotionally.































