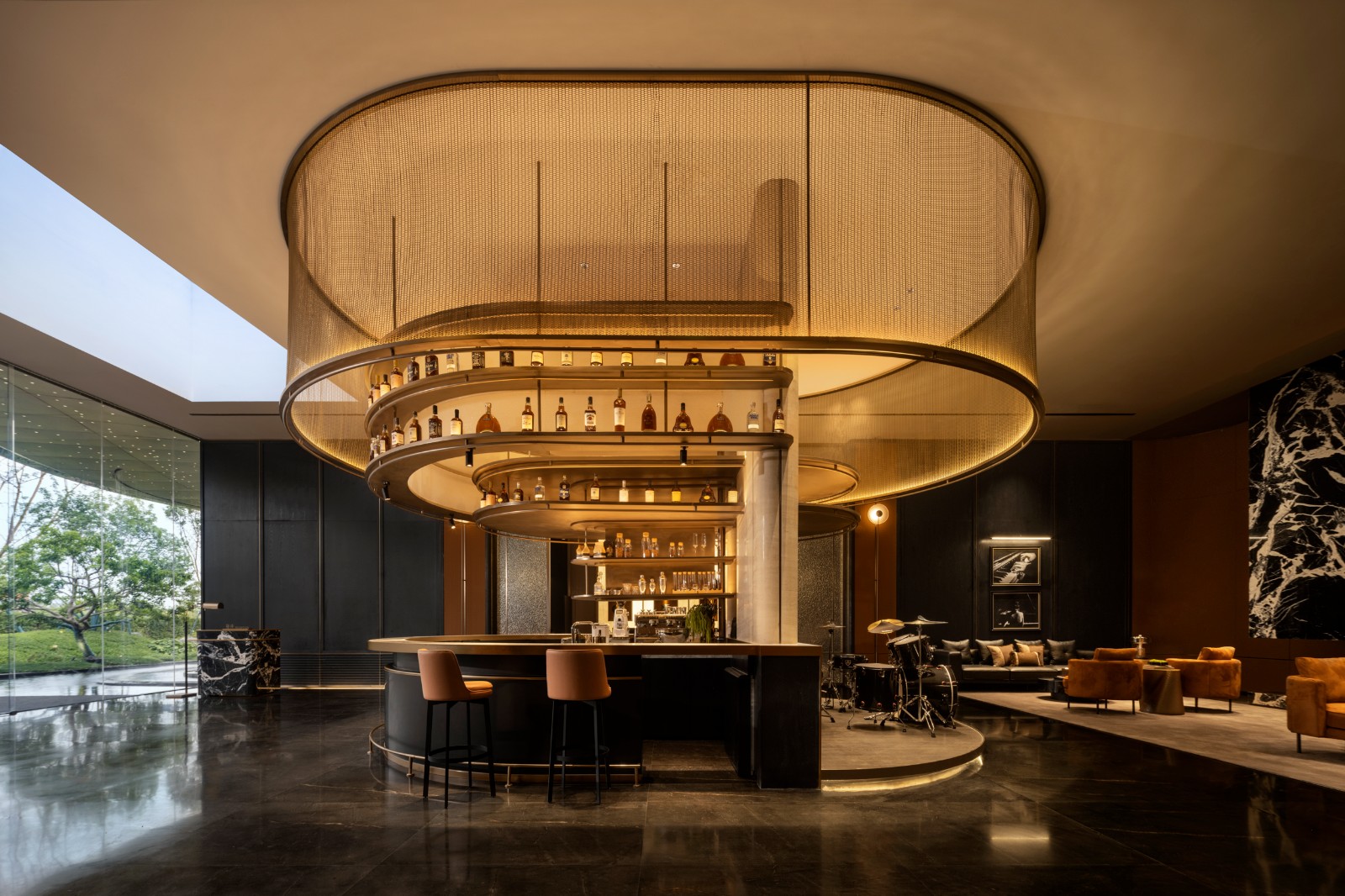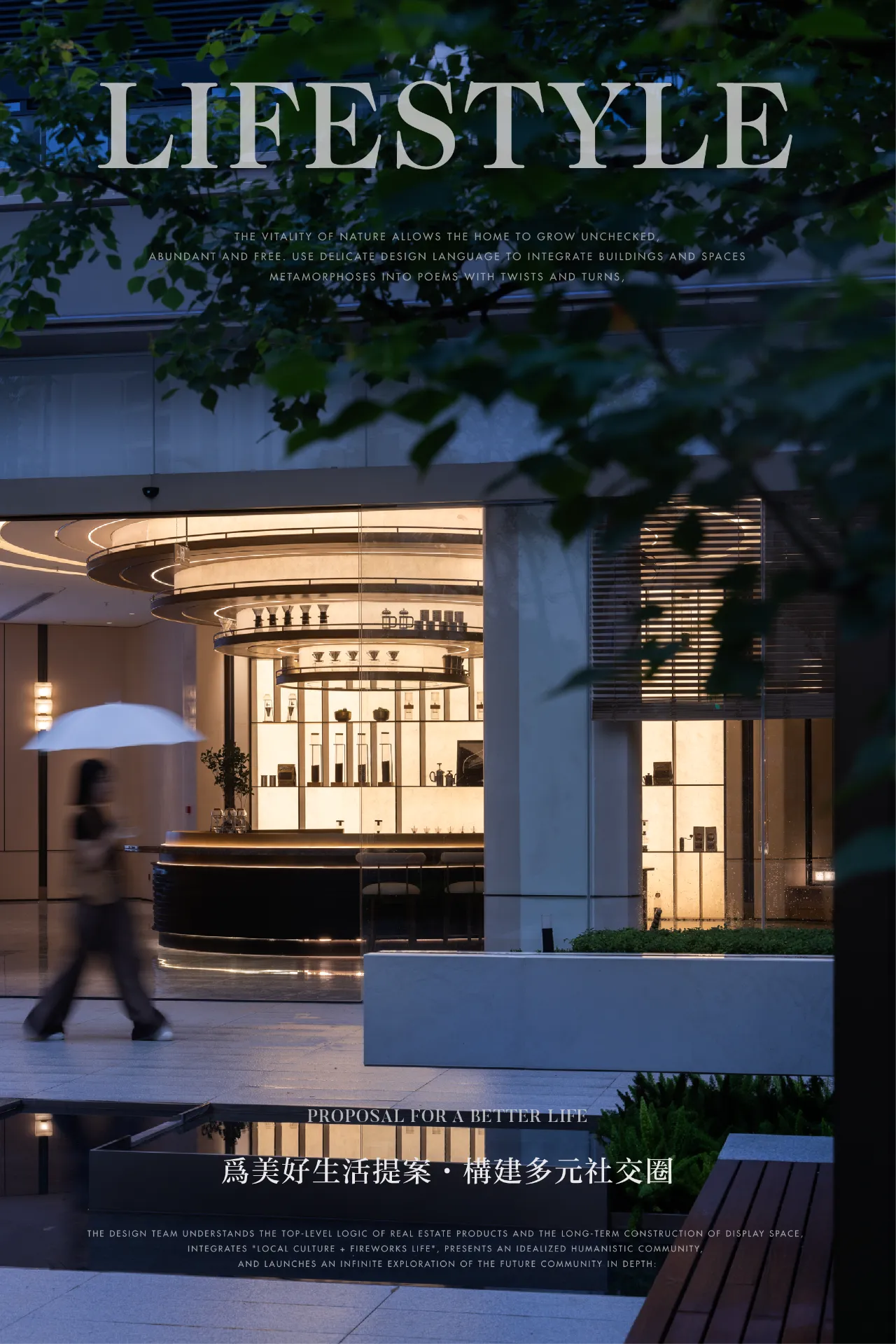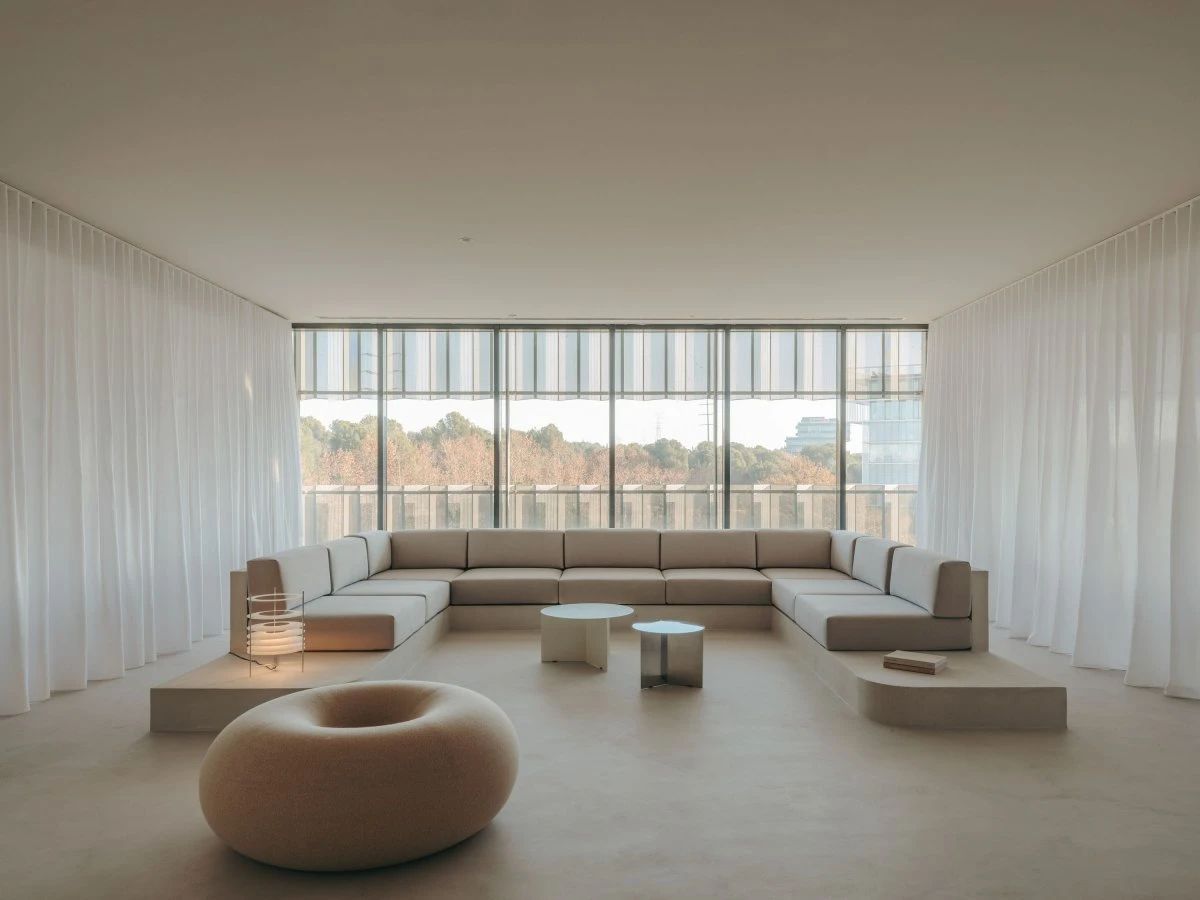A-M ARCHITECTS丨精神和理性的平衡 首
2024-04-25 13:47


A-M ARCHITECTS
别墅Arrebol暗示了一种沉浸在自然环境中的生活方式;内部和外部之间的过渡负责产生感觉,并提醒我们居住的地方的品质。我们的目标是将酒店生活转化为家庭的故事,复制度假的感觉,我们意识到酒店区域通常被开放空间分开。你必须走到外面,看看树木、大自然和项目周围的环境。
Villa Arrebol suggests a lifestyle immersed in the natural environment; the transition between the interior and exterior is responsible for generating sensations and reminding us of the qualities of the place we live in. We aimed to translate hotel life into the homes story, to replicate the vacation feeling we realized that hotel areas are usually separated by open spaces. You have to walk outside and see trees, nature, and the context surrounding the project.




位于米科诺斯岛东南部,Anemelia精品酒店在岛上出现,带有A-M的设计签名。新酒店优雅地坐落在Lia精致的海滩之上,为用户提供一览无余的基克拉迪海景色,并为用户提供独特的场所感。
Located on the south-eastern part of Mykonos, Anemelia boutique hotel is making its appearance on the island carrying the design signature of A-M. Sitting gracefully right above the sophisticated beach of Lia, the new hotel is set to offer unobstructed views to the Cycladic Sea along with a unique sense of place to its users.










根据面积和位置,只有18个钥匙分布在三类房间中,空间的设计主要集中在室内和公共室外区域。为了充分尊重当地建筑,一个关键的先决条件是使用主要从基克拉迪斯岛屿综合体中提取的材料。石头和白色砖石点缀着空间,参考了岛上“Chora”的白色小巷,而木制藤架与所用织物的色调和纹理相搭配,直接参考了沙子。
With only 18 keys that have been distributed into three categories of rooms, depending on the square meters and their location, the design of the spaces focused mainly on indoor and communal outdoor areas. Having an undivided respect towards the local architecture, a key prerequisite was the use of materials mainly extracted from the island complex of Cyclades. Stone and whitish masonry star in the space, referring to the island’s whitewashed alleys of “Chora”, while the wooden pergolas paired with the shades and textures of the fabrics used, make a direct reference to the sand.














从酒店的第一个入口开始,酒店就特别注重热情好客的感觉。接待处更像是一个欢迎区,并明确设计为遵守用户移动的流动,创造了一个直接通往相邻泳池酒吧的通道,游客在那里接受第一次温暖的治疗。游泳池被巧妙地放置在餐厅和海滩之间,而一个私人水疗中心被设计成一个现代洞穴的错觉位于正下方。
From the very first entrance to the hotel, particular attention is paid to the sense of hospitality. The reception is being treated more as a welcome area and explicitly designed to abide to this flow of user movement creating a direct access to the adjacent pool bar where the visitor receives its first warming treatment. The pool is strategically placed between the restaurant and the view to the beach while a private spa designed to create the illusion of a modern cave is located right below.
















图片版权 Copyright :A-M ARCHITECTS































