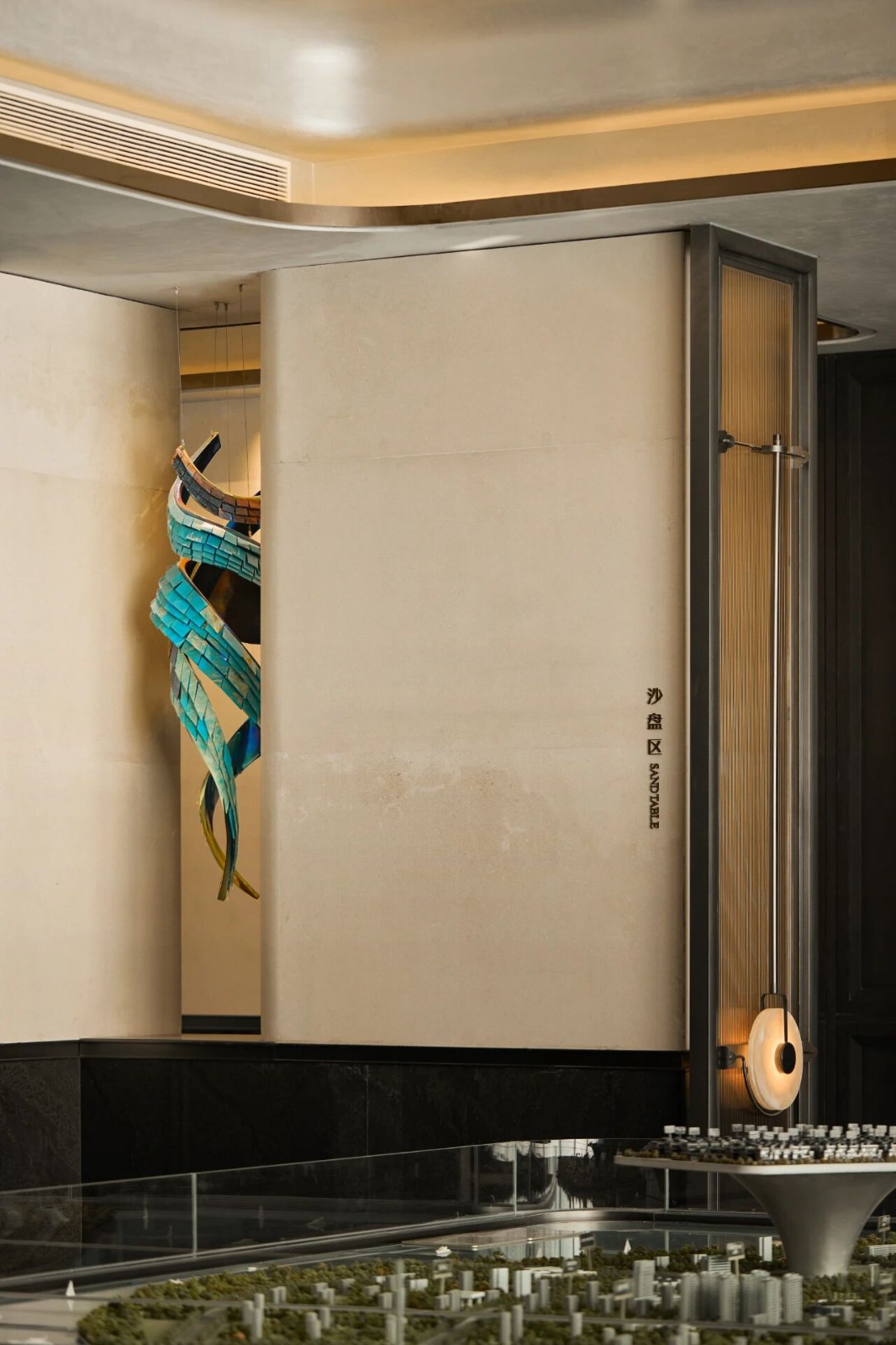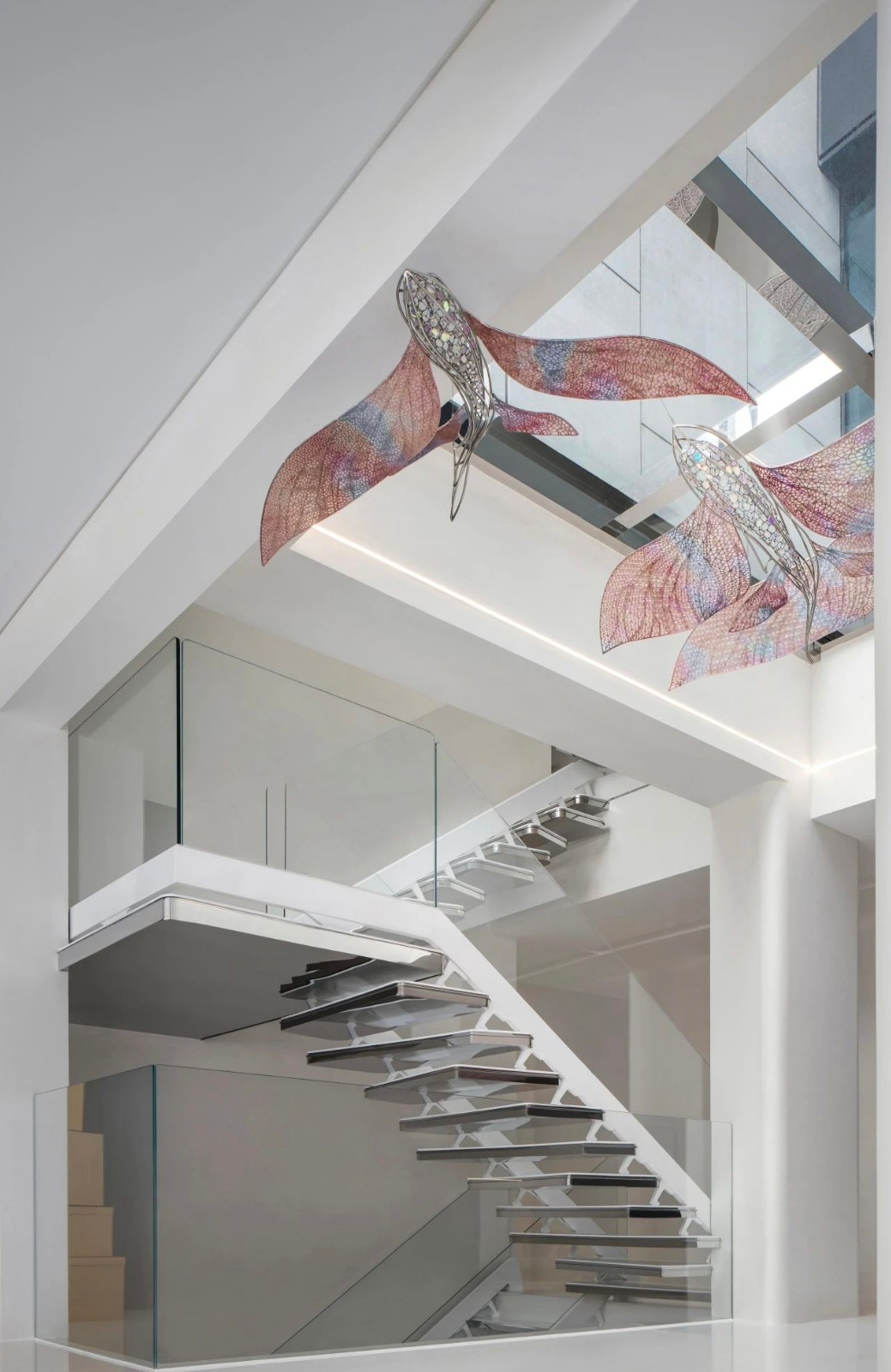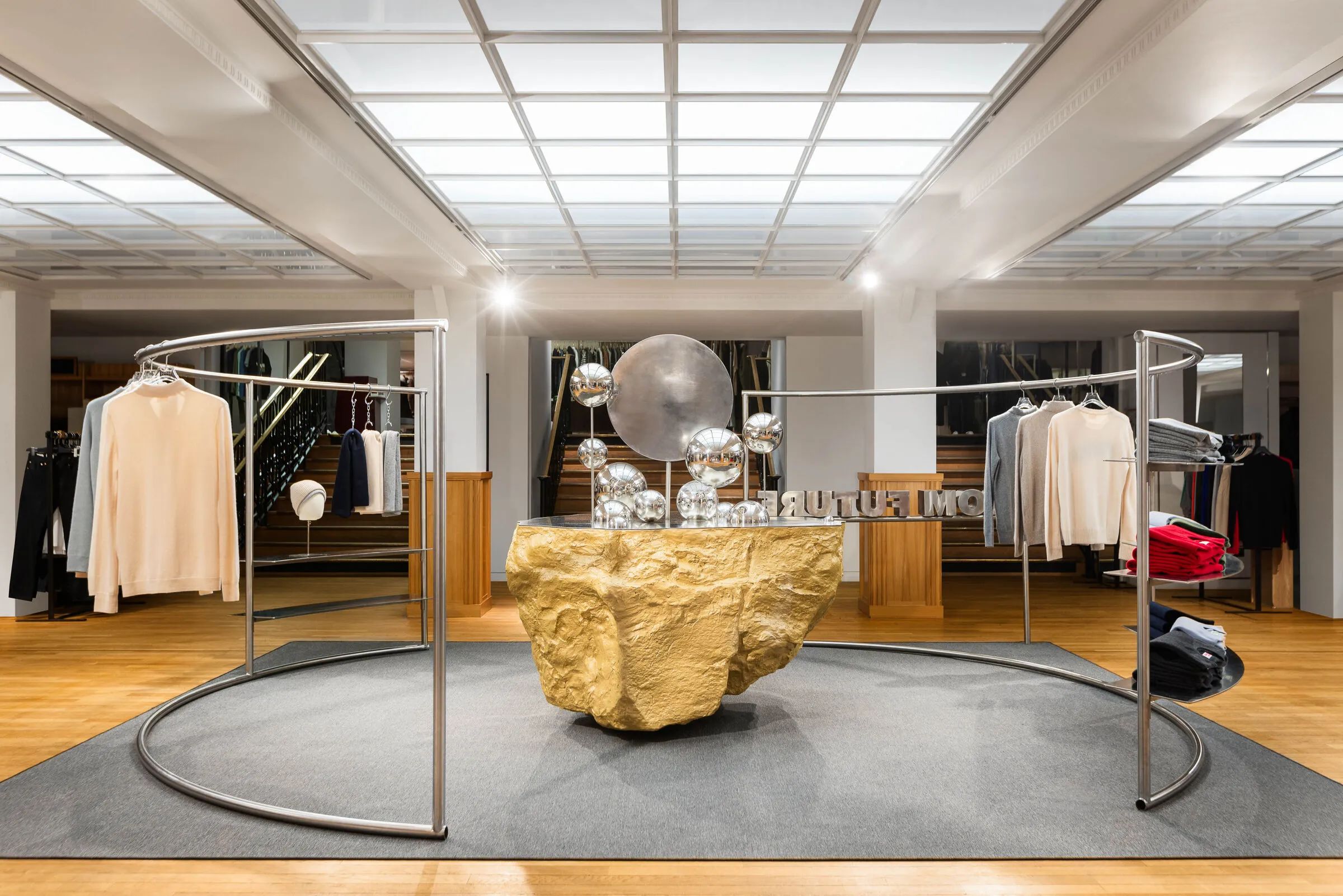Andersson Wise 在旷野 首
2024-04-23 21:41


Andersson / Wise
Arthur W. Andersson
F. Christian Wise
共同成立。团队由31位建筑师和设计师组成,主要涉及公共空间、教育、宗教、酒店和住宅建筑的总体规划、设计与室内设计。
Andersson/Wise is a Texas-based architecture firm founded by architects Arthur W. Andersson and F. Christian Wise. The team consists of 31 architects and designers who are involved in the master planning, design and interior design of public Spaces, education, religion, hospitality and residential buildings.


Andersson / Wise
的设计理念是通过多学科协作的方式提供符合其目的的解决方案。他们善于通过与客户的沟通、交流,考虑客户实际需求同时为他们制定专属的设计规划,跟踪每个项目的技术服务、现场交流与施工阶段,以确保设计方案能够有效地执行。
Andersson/Wises design philosophy is to provide solutions that fit its purpose through multidisciplinary collaboration. They are good at communicating with customers, considering the actual needs of customers and formulating exclusive design plans for them, and tracking the technical services, on-site exchanges and construction stages of each project to ensure that the design scheme can be effectively implemented.










Elizita Ranch
是一座牧场住宅,坐落在一片开阔的土地上,其设计灵感来自德克萨斯州南部平原令人感到心驰神往的风景特征。住宅由不同建筑体块和遮阳棚组成,为居住其中的业主提供一种山居自然的生活体验。
Elizita Ranch is a ranch home on an open plot of land inspired by the captivating landscape features of the South Texas Plains. The house is made up of different building blocks and awnings to provide a natural mountain living experience for the owners living in it.




















Andersson / Wise
采用了光面灰泥涂料的几何结构与质朴的红柏棚顶相结合,使住宅完美地融入到其所在的场地当中,营造出一处绿树成荫、视野开阔的庄园环境。在深深的屋顶檐篷下,空间由内向外过渡,而天然红柏材质的棚架结构亦可遮挡住强烈的日光。
Andersson/Wises use of glossy stucco geometry combined with rustic red cedar roofs allows the house to blend perfectly into its site, creating a tree-lined manor setting with expansive views. Under the deep roof canopy, the space transitions from the inside out, while the natural red cedar trellis structure also provides shelter from the intense sunlight.
















室内外色调之间形成了明快的对比,内部大尺度的客餐厅等公共空间给人一种开阔之感。大面积的玻璃窗运用与开口的设计,将庄园美景引入室内同时,在视觉上也起到了延伸空间的作用。
The contrast between the interior and exterior colors is bright, and the large scale public Spaces such as the guest restaurant inside give a sense of openness. The use of large glass Windows and the design of openings introduce the beauty of the manor into the interior, and also play a role in extending the space visually.






图片版权 Copyright :Andersson Wise































