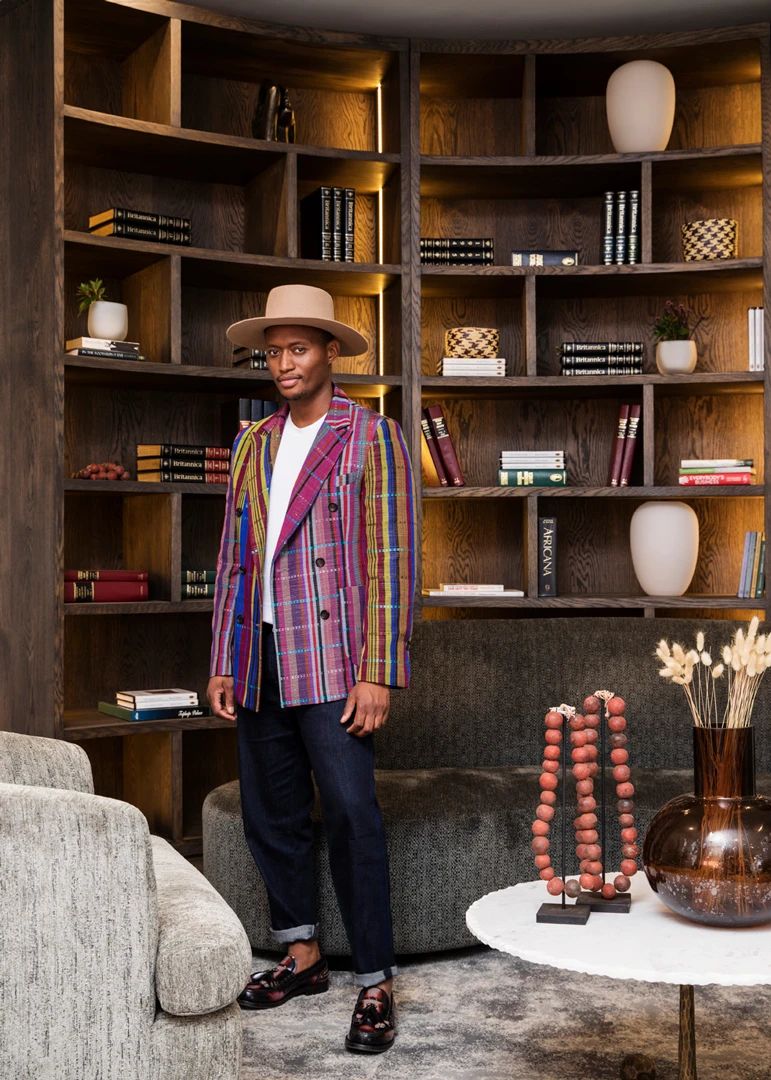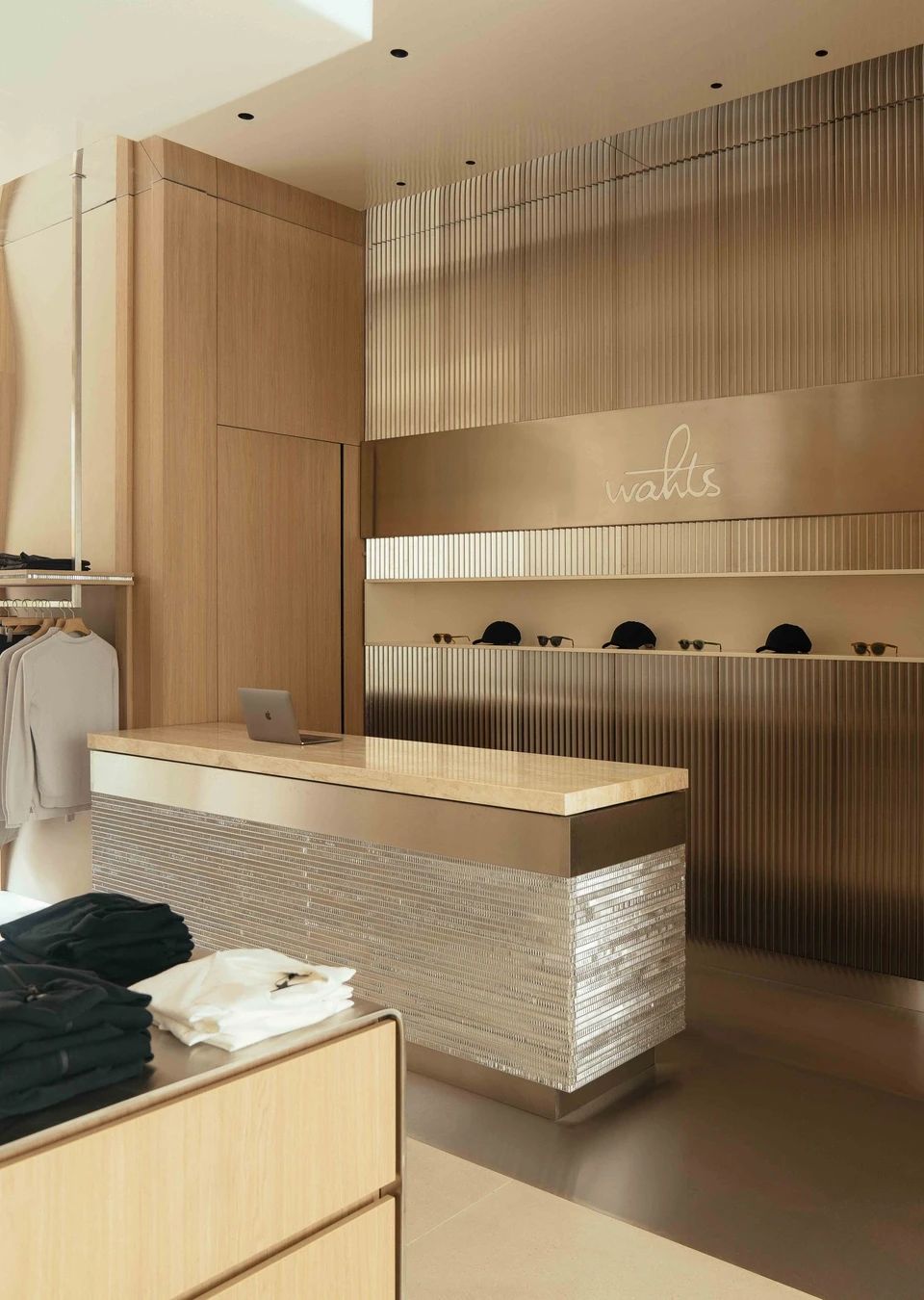Más que Arquitectura Estudio丨山野中的极简住宅 首
2024-04-23 13:48


Más que Arquitectura Estudio
别墅Arrebol暗示了一种沉浸在自然环境中的生活方式;内部和外部之间的过渡负责产生感觉,并提醒我们居住的地方的品质。我们的目标是将酒店生活转化为家庭的故事,复制度假的感觉,我们意识到酒店区域通常被开放空间分开。你必须走到外面,看看树木、大自然和项目周围的环境。
Villa Arrebol suggests a lifestyle immersed in the natural environment; the transition between the interior and exterior is responsible for generating sensations and reminding us of the qualities of the place we live in. We aimed to translate hotel life into the homes story, to replicate the vacation feeling we realized that hotel areas are usually separated by open spaces. You have to walk outside and see trees, nature, and the context surrounding the project.




另一个主要的灵感是庄园的动态,那里有美丽的空间,但没有一个是固定的。你可以在餐厅外的某个地方吃饭,在客厅外的某个地方读书。空间的占用取决于你想要什么——凉爽、阳光、阴凉处,这个家提供了所有这些选择。
Another major inspiration was the dynamics of the hacienda, where there are beautiful spaces, but none is fixed to be only what it is. You can eat somewhere outside the dining room, read somewhere outside the living room. Spaces can be occupied depending on what you’re looking for — coolness, sun, shade, and this home provides all those options.




房子的土地是一个不规则的多边形,这意味着适应其特殊的形状以及土地的现有性质。立面朝南,所以不能增加窗户。你来到这个看似封闭和黑暗的空间,但受到通高天花板和室内花园的欢迎,将阳光的温暖与凉爽的绿色空间交换。
The houses land is an irregular polygon, which meant adapting to its particular shape as well as the existing nature of the land. The facade faces south, so windows could not be added. You arrive at this seemingly enclosed and dark space, but are welcomed by a double-height ceiling and an indoor garden, exchanging the warmth of the sun for a cool, green space.








这是一个住宅项目,保留了基地上的树木,为庭院带来了生命,成为住宅的中心。通过将树木聚集在庭院周围,空间变成了一种尤卡坦丛林,我们也为住宅的每个内部空间创造了绿色景观。这房子早晚都在变化。阴影和光线的变化,有助于在一天的不同时间突出不同的区域。宁静的夜晚达到了室内外的平衡,与自然亲密交流。
A residential project that preserves the trees on the site, bringing life to a courtyard that becomes the heart of the home. By gathering trees around a courtyard, the space transforms into a sort of Yucatecan jungle, and we are also creating green views for every interior space of the home. The house changes from morning to evening. The shadows and lighting shift, which helps to highlight different areas at different times of the day. The serene evening achieves a balance between the exterior and interior, in intimate communion with nature.












Casa Manglar




Casa Manglar位于Yucatán海岸,靠近Chuburna红树林,是一个休息的避难所,与周围的自然和谐融合。这个住宅项目由两部分组成:主街区和别墅,两者都由环境的植被和延伸到物业后面的红树林构成。从露台上,可以欣赏到红树林的壮丽景色,在那里,强烈的绿色与天空和大海融为一体。
Located on the coast of Yucatán, near the Chuburna Mangrove, Casa Manglar emerges as a sanctuary for rest, designed to harmoniously blend with the surrounding nature. This residential project consists of two parts: the main block and a villa, both framed by the vegetation of the environment and the mangrove that extends behind the property. From the terrace, breathtaking views of the mangrove can be enjoyed, where the palette of intense greens merges with the sky and the sea.




一进门,我们就发现了车库和别墅,其中一个街区有客厅和厨房,另一个街区有卧室和浴室。继续沿着小路走,被花园隔开,我们发现了游泳池和露台。在主区,客厅和厨房共用一个开放区域;服务、浴室、食品室和洗衣露台位于后面,由楼梯块分隔,这里是书房和主卧室。在楼上,露台可以看到红树林的景色,并可以通过次级卧室进入。
Upon entering, we find the garage and the villa, which houses a living room and kitchenette in one block, and the bedroom with bathroom in another. Continuing on the path and separated by a garden, we find the pool and terrace. In the main block, the living room and kitchen share an open section; the services, bathroom, pantry, and laundry patio are located at the back, separated by the staircase block, where the study and master bedroom are found. On the upper floor, the terrace offers views of the mangrove and is accessed through the secondary bedroom.






材料的选择旨在保持中性色调,以突出景观。使用了灰泥、大理石地板、混凝土、扎拉姆木等材料,并结合了不同的铝和玻璃。
The choice of materials aimed to maintain neutral tones to highlight the landscape. Materials such as stucco, marble floors, concrete, tzalam wood, combined with different aluminums and glasses were used.










该项目的整体概念是创造一个可以捕捉各种景观的家,提供不断的视觉“惊喜”,勾勒出自然环境的美丽。Casa Manglar的设计包含了现代性的原则,同时保持了与环境的密切联系。
The overall concept of the project was to create a home that could capture various landscapes, offering constant visual surprises that frame the beauty of the natural environment. The design of Casa Manglar embraces principles of modernity while maintaining a close connection with its context.






图片版权 Copyright :Más que Arquitectura Estudio































