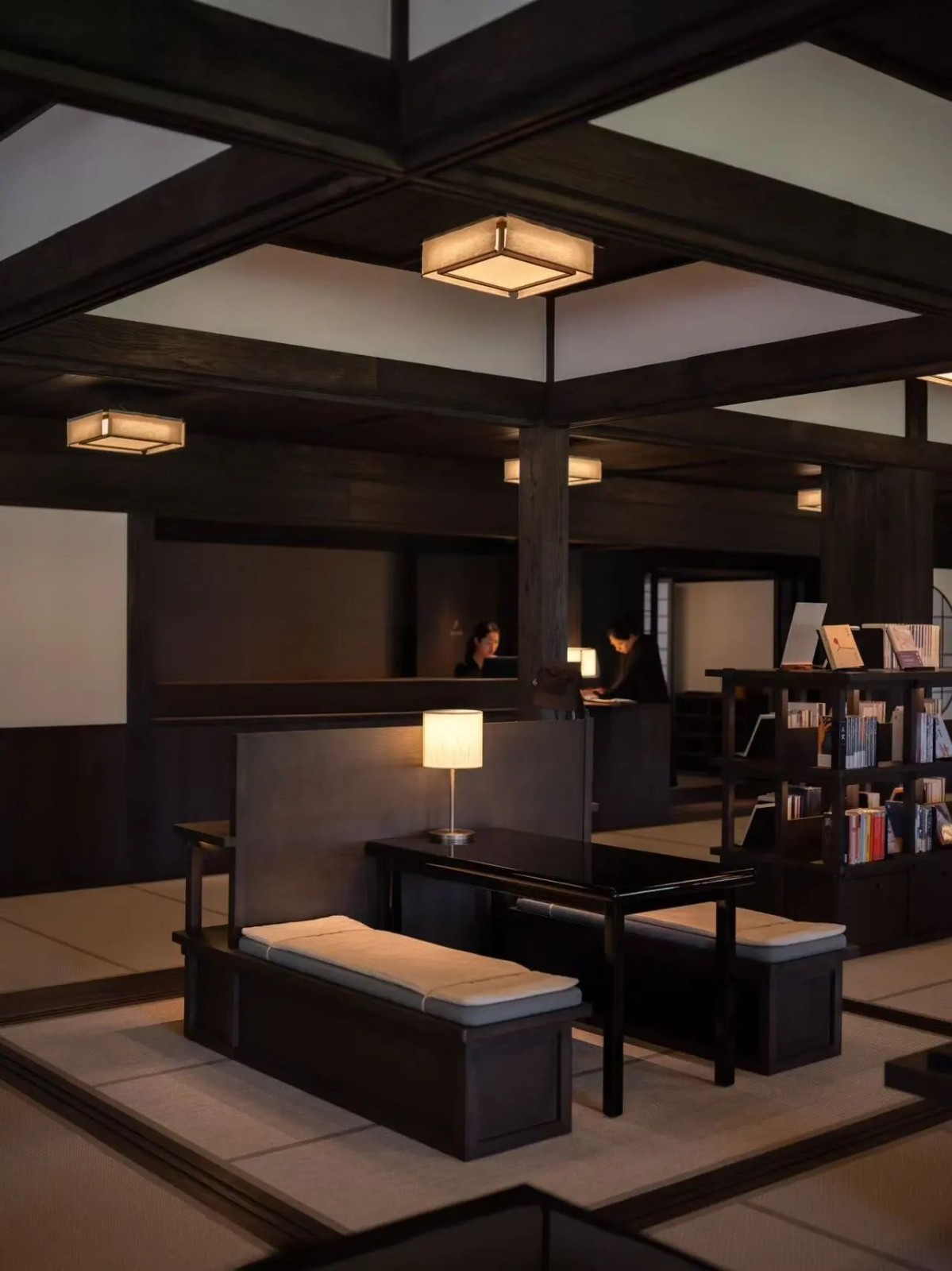Francesc Rifé新作丨 艺术家之宅 首
2024-04-22 21:58


Francesc Rifé
Antonia Ferrer
The new project completed by Francesc Rife Studio is to turn an apartment of about 100 square meters into a relaxed living space, to achieve a sense of balance between monochromatic art and old metal sculpture, and to satisfy the artist Antonia Ferrer to live a comfortable and simple life here. The house is based on neutral colors, which facilitates the display of her favorite art collection for each space.


基于原始住宅平面的闭塞,
Francesc Rifé
采用L型的开放式布局设计,结合建筑外窗,增加采光并引入室外如教堂、街道的城市景观。入口、客厅、餐厅和厨房相互连通,自然光游走期间,被赋予了温暖的空间氛围,而两侧的两间卧室则被有意间隔开,以保证其居住的私密性。
Based on the occlusion of the original house plan, Francesc Rife adopted the L-shaped open layout design, combined with the external Windows of the building, to increase lighting and introduce the outdoor urban landscape such as churches and streets. The entrance, living room, dining room and kitchen are connected to each other, giving the space a warm atmosphere during the natural light flow, while the two bedrooms on either side are intentionally separated to ensure the privacy of their living.












通过百叶窗控制光线在设计中起到了关键的重要作用:它除了能减弱阳光直射之外,还能让视野变得更加富有诗意,同时朝室内晕染出连续的、灵动的光影。
The control of light through blinds plays a key role in the design: in addition to reducing direct sunlight, it also makes the view more poetic, and at the same time radiates a continuous, flexible light and shadow into the interior.








金属不锈钢打造的厨房不仅可以反射和吸收光线,并可以根据时间的变化而改变其自身的色调。无论是通道上,还是在入口处或主卧室,橡木板材的设计都确保了门、壁橱以及整个空间的整体性与纯粹性。同样,由相同材料设计而成的餐桌也是家具与空间之间建设关联性的良好典范。
The kitchen, made of stainless steel, not only reflects and absorbs light, but also changes its own hue depending on the time of day. Whether in the passageway, at the entrance or in the master bedroom, the design of the oak panels ensures the integrity and purity of the doors, closets and the entire space. Similarly, the dining table, designed from the same material, is a good example of the building relationship between furniture and space.




















而公共区域的屋顶延续了原建筑的节奏,试图将最初被理解为缺陷的部分转化为优点。通过重复的练习,为项目增添了质感和特色,而大型纵向灯的叠加则旨在为构图增添更多情感。
The roof of the common areas continues the rhythm of the original building, attempting to transform what was initially understood as a flaw into a virtue. Repeated exercises add texture and character to the project, while the superposition of large longitudinal lights aims to add more emotion to the composition.












Francesc Rifé
创始人


Francesc Rifé
Sant Sadurní dAnoia
, 1969)于1994年在巴塞罗那创立了自己的设计工作室。受极简主义思潮的影响并延续着传统工艺的建造方法,他的作品有着近乎诚实的材料表达、空间秩序的建构和几何比例的美感。
Interior and industrial designer Francesc Rife (Sant Sadurni dAnoia, 1969) founded his own design studio in Barcelona in 1994. Influenced by the trend of minimalism and the continuation of traditional craft construction methods, his works are close to the honest expression of materials, the construction of spatial order and the aesthetic of geometric proportions.
图片版权 Copyright :Francesc Rifé































