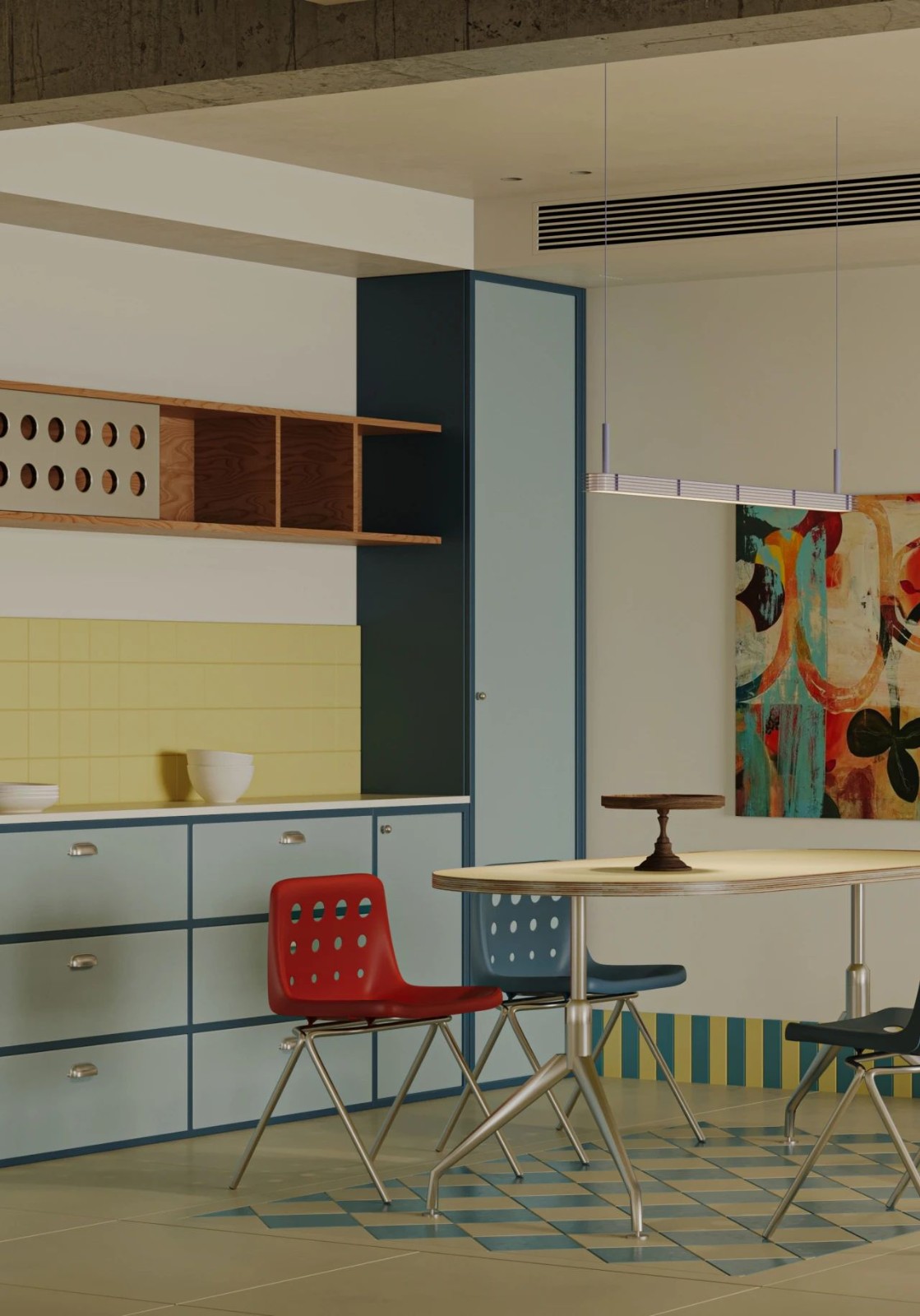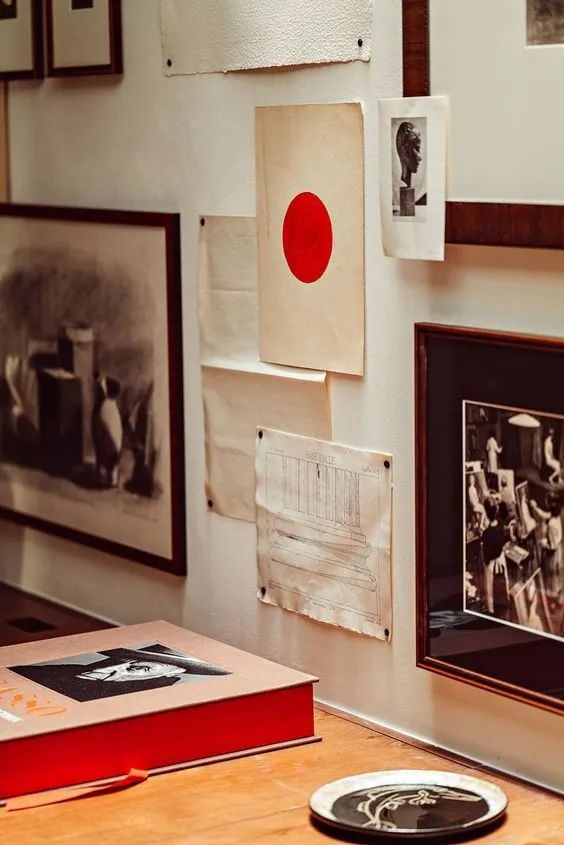為|时光滤镜 首
2024-04-17 21:42
FOR YOU DESIGN




把 空 间 比 作 诗
一 首 来 不 及 逐 字 品 味 的 诗
项目地点/浙江杭州
location/ZheJiang Hangzhou
项目面积/288㎡
Area/288㎡
设计团队/為设计
Design Team/For You Design
主创/朱可益 春夏
Principal Designer/ZHU Keyi Chunxia
空间摄影/ACT STUDIO
Performance/ACT STUDIO
OPEN








这是一座时间的“神庙”
This is a temple of time.
本案是一套精装叠墅项目,是一对业主夫妇与女儿共同居住的住宅,他们希望能够通过这所住宅寻求到归属感,所以设计的核心是希望给居住者营造一个舒适且自由的生活空间。
This case is a fine decoration duplex project, a residence shared by a couple and their daughter. They hope to seek a sense of belonging through this residence, so the core of the design is to create a comfortable and free living space for the residents.
LIVING ROOM
客厅










客厅是居住者每日活动的中心,设计上保留了原有精装修的基础结构,增添了具有自然肌理的壁炉和装饰书架。让空间褪去了原有的矫饰和浮夸,留下了含蓄与宁静。
The living room is the center of the residents daily activities. The design retains the basic structure of the original fine decoration and adds a fireplace and decorative bookshelf with natural texture. It makes the space fade away from the original pretentiousness and exaggeration, leaving implicitness and tranquility.






大地色系的搭配,让空间更具有自然舒适感,似乎蒙上了一层时间的滤镜。居住者可以慵懒的躺在沙发上,感受四季的交替。
The combination of earth tones gives the space a more natural and comfortable feel, as if it is veiled by a filter of time. Residents can lazily lie on the sofa and feel the alternation of the four seasons.
BED ROOM
主卧






自然宁静的氛围延伸至二楼卧室,没有刻意的设计,而是通过木材与石材肌理的碰撞,用一种自然而然的方式去感知。
The atmosphere of natural tranquility extends to the bedrooms on the second floor, without any contrived design. Instead, it allows residents to perceive in a natural way through the collision of the textures of wood and stone.
VIDEO HALL
影音室








地下室压低的天花,围和的空间,共同制造沉浸式的影音氛围。来自Desede蛇形沙发,利用它随意改变造型的特质,为这个空间带来更多的可能性。原本多余的承重柱体,进行了艺术化的破裂装饰改造,在迷幻与真实之间,模糊了时间概念。
The low ceiling and enclosed space of the basement jointly create an immersive audiovisual atmosphere. The Desede serpentine sofa, with its characteristic of freely changing shapes, brings more possibilities to this space. The originally redundant load-bearing columns have been artistically transformed with fractured decorations, blurring the concept of time between illusion and reality.
酒吧






酒吧,像是整个“时间故事”的中心。金属质感穿插的酒柜在挑空空间中,似无限向上衍生。不同材质在这里融合,混乱中构建新的秩序。
The bar seems to be the heart of the entire story of time. The wine cabinet with a metal finish interspersed within the open space seems to infinitely extend upward. Different materials converge here, creating a new order amidst chaos.
PIANO ROOM
钢琴房






在天窗的投射下,光影在石壁上也有了形状,使整个钢琴房空间沐浴在柔和的生命力里。
With the projection from the skylight, the light and shadow take shape on the stone wall, bathing the entire piano room in a gentle and vibrant atmosphere.


有审美的生活
才能抵抗世俗的粗糙
FOR YOU


微信号|Foryou-WEI
小红书号|493806532































