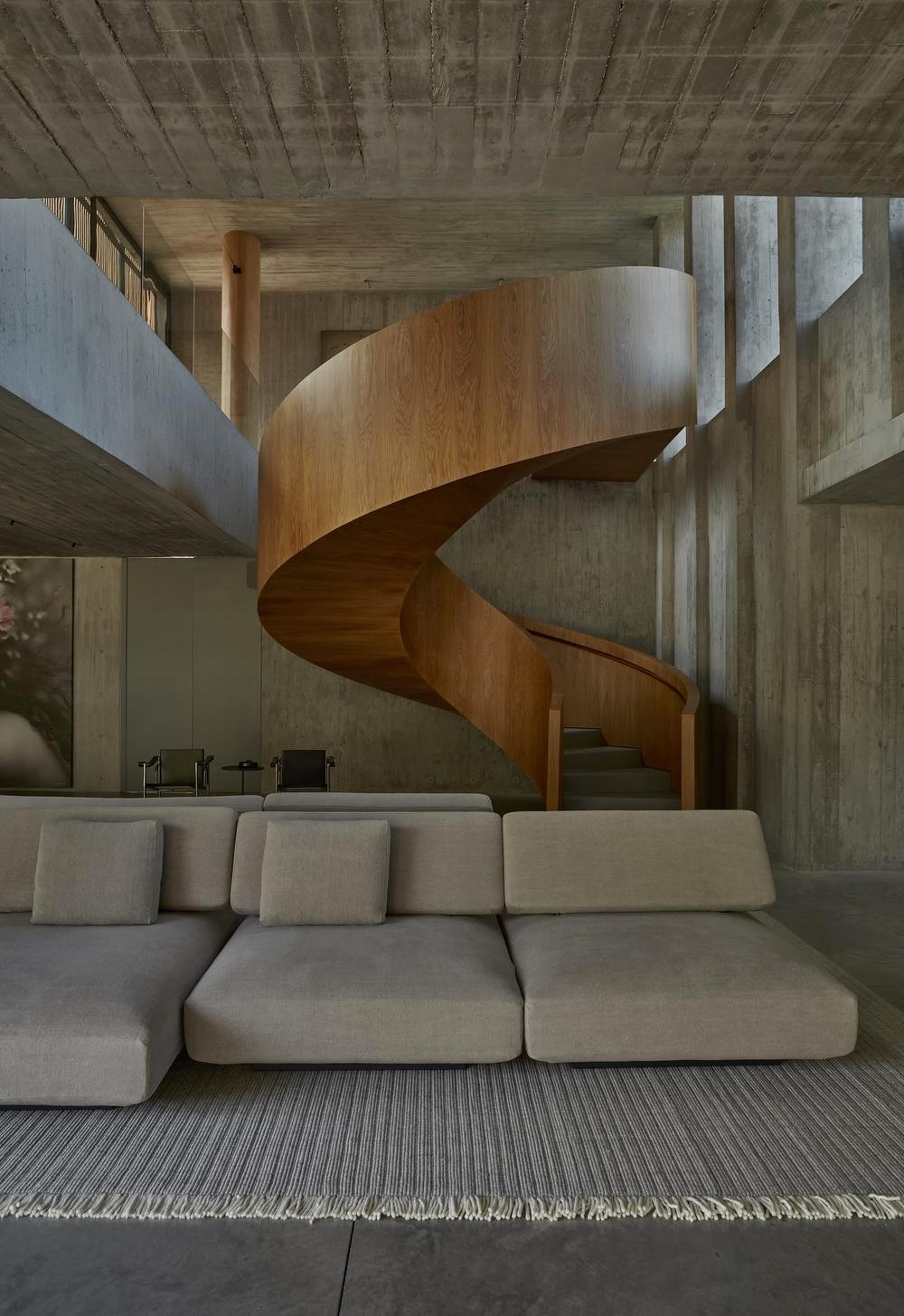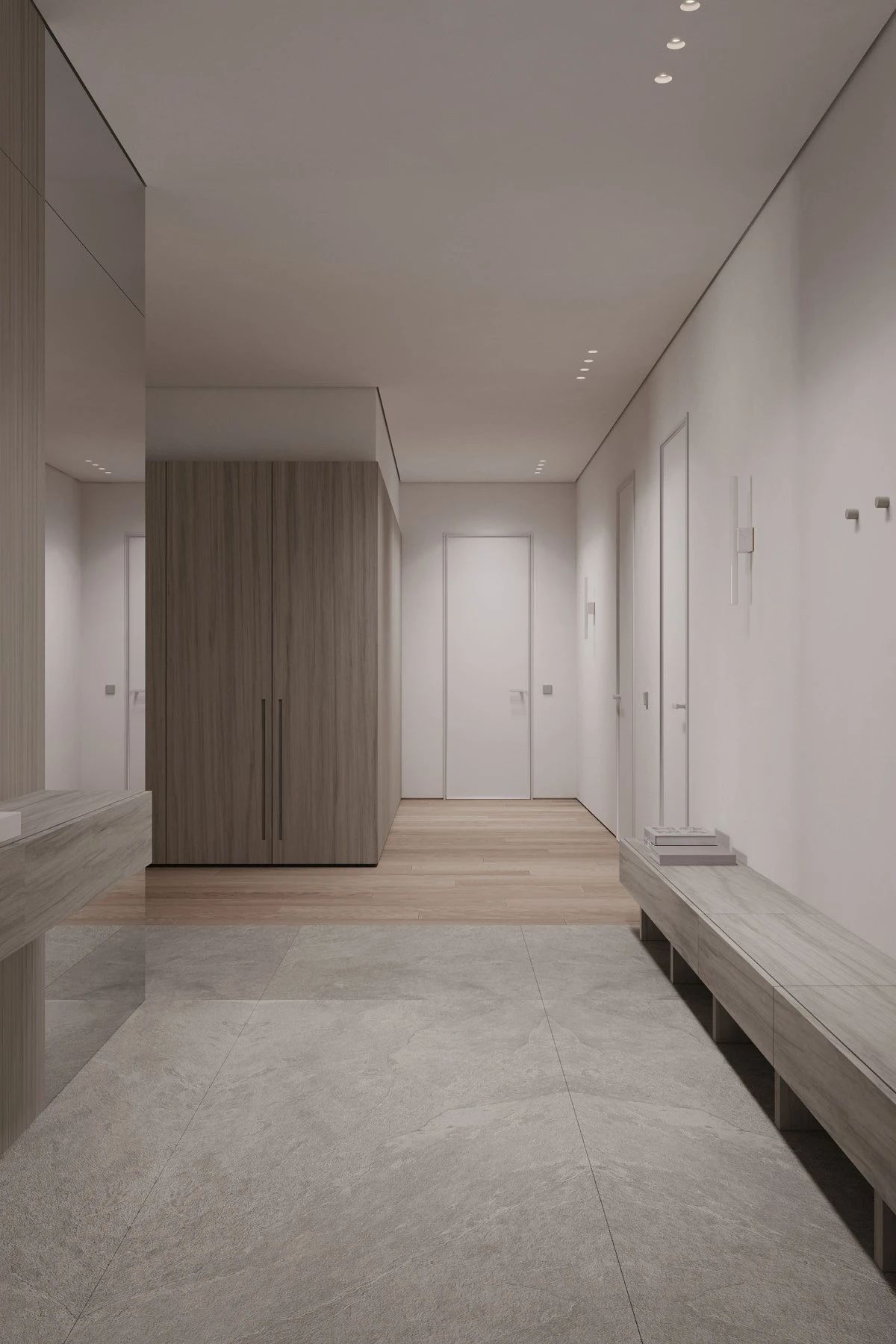ERRE arquitectura|感受自然的静谧 首
2024-04-17 14:23


ERRE arquitectura
ERRE是一家位于西班牙巴伦西亚的建筑工作室。由一支优秀的专业团队组成,从事住宅、教育、体育和公共项目的开发超过20年。
ERRE is an architecture studio based in Valencia, Spain. It is comprised of an outstanding team of professionals who have been engaged in the development of residential, educational, sports and public projects for over 20 years.




该住宅位于巴伦西亚郊区的自然环境中,场地的地形、景观和光线是其设计和概念的关键要素。
The residence is located on the outskirts of Valencia in a natural environment where the topography of the plot, the views, and the light have been key elements in its design and conception.






该项目被定义为一个单一的体量,插入并适应地块的陡峭斜坡,从而减少其视觉冲击,并融入周围的自然景观。
The project is defined by a single volume that is inserted and adapts to the steep slope of the plot, thus reducing its visual impact and integrating into the surrounding natural landscape.










住宅的内部空间是有组织和发展的,总是寻求与自然光和室外空间的直接关系。住宅的主要区域在物理上和视觉上向自然环境延伸,通过大开口框架,增强了开放和透明的感觉。
The interior spaces of the residence are organized and developed, always seeking a direct relationship with natural light and outdoor spaces. The main areas of the residence extend physically and visually towards the natural environment, which is framed through large openings that enhance the feeling of openness and transparency.


景观设计是该项目不可或缺的一部分,自然成为住宅空间的延伸。
Landscape design has been an integral part of the project, naturally becoming an extension of the residences spaces.














整个项目在一个屋顶下开发,作为一个大的视角,俯瞰壮观的自然环境,并允许扩展地块的视觉边界。这个空间成为住宅的主要特征之一,创造了一个聚会、放松和沉思的地方。
The entire project is developed under a roof that acts as a large viewpoint overlooking the imposing natural context and allowing the visual boundaries of the plot to expand. This space becomes one of the main features of the residence, creating a place for gathering, relaxation, and contemplation.












颜色和纹理,结合其耐久性,是选择裸露混凝土作为材料的主要原因,以提供该项目所需的特征和适当的存在。
The color and texture, combined with its great durability over time, were the main reasons for choosing exposed concrete as the material to provide the character and appropriate presence that this project needed.










在室内,通过使用樱桃橡木、天然石材和陶瓷地板创造了温暖的材料。这些材料的使用从内部延伸到外部,增强了这种关系,并在两个领域之间创造了一种独特而连续的空间感。
Inside, a warm materiality has been created through the use of cherry oak wood, natural stone, and ceramic flooring. The use of these materials extends from the interior to the exterior, enhancing this relationship and creating a sense of a unique and continuous space between both realms.








图片版权 Copyright :ERRE arquitectura































