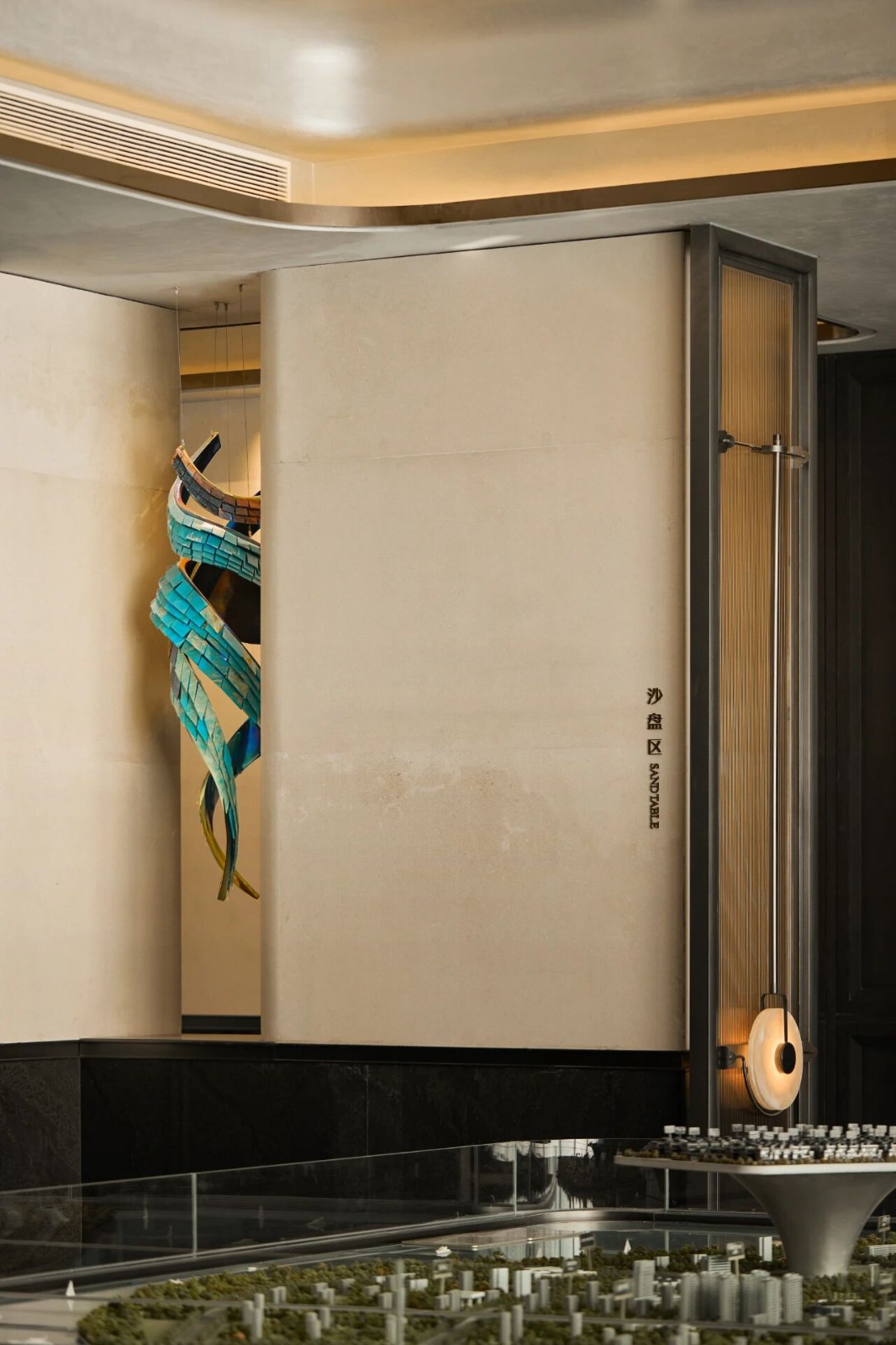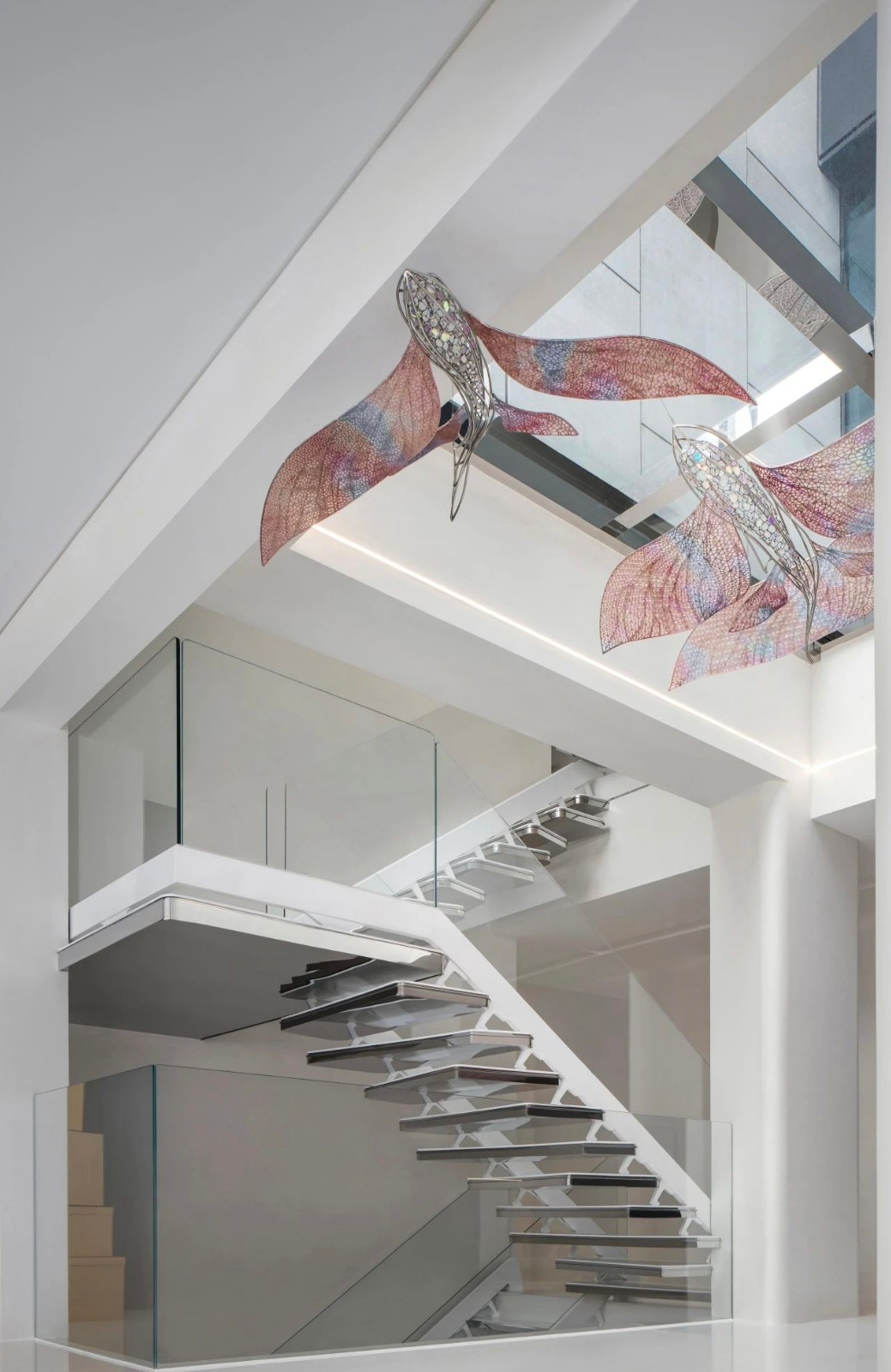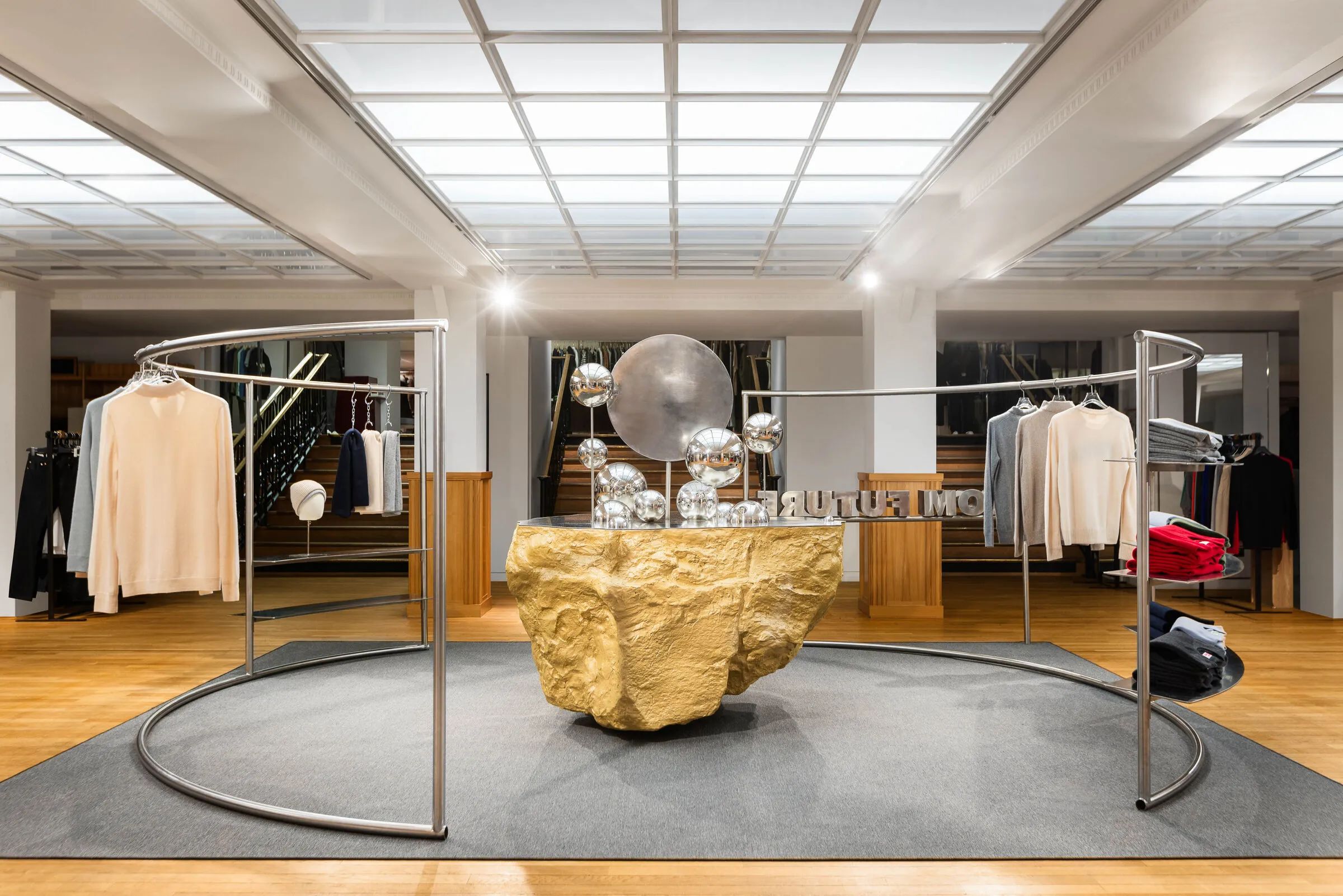Reflect Architecture丨画廊般的艺术住宅 首
2024-04-15 14:02


Reflect Architecture
在Reflect Architecture,我们的工作始于目的:创造能激发灵感的建筑。这个灵感的地方对每个客户来说都是独一无二的,并驱动着每个设计选择。
At Reflect Architecture, our work begins with purpose: to create architecture that inspires. This place of inspiration is unique to each client and drives each design choice.






在国外和多伦多市中心生活了一段时间后,这对夫妇在近六年前被吸引回了这处位于峡谷边的房产。然而,这座房子及其传统风格的内饰与他们的品味不一致。
Following stints living abroad and in Toronto’s downtown, the owners were lured back to the family’s ravine-front property nearly six years ago. The house and its traditionally-inspired interiors, however, were misaligned with their tastes.






该改造项目于2023年底完成,探索并回应了一种令人信服的建筑张力:这对夫妇希望一个环境能够成功地展示他们广泛的当代艺术收藏,其中包括Robert Mapplethorpe和Erik Madigan Heck等人的作品,同时满足他们年轻家庭的需求。这座房子现在被Wallace称为“俏皮的精致”,平衡了画廊般的空旷与轻松和惊喜的时刻。
Completed in late 2023, the renovation explores and responds to a compelling architectural tension: the couple’s desire for an environment that successfully displays their extensive contemporary art collection, which includes works by the likes of Robert Mapplethorpe and Erik Madigan Heck, while simultaneously fulfilling the needs of their young family. The house is now defined by what Wallace refers to as a “playful sophistication”, balancing gallery-like spareness with moments of levity and surprise.




“住在画廊里的想法对业主来说一直很重要,但关键的区别是他们不想住在博物馆里,”华莱士解释说。“这首先是一个家庭住宅;业主一直在想象,他们的孩子有一天回顾在这里的生活,会觉得他们在这里踢足球或在感觉像画廊一样的地方跑来跑去是很酷的。”
“The idea of living in a gallery was always important to the owners, but the critical distinction is that they didn’t want to live in a museum,” explains Wallace. “This is a family home above all; the owners have always imagined that their kids would one day look back on living here and think it was pretty cool that they were playing soccer or running around inside what felt like an art gallery.”








Reflect Architecture选择保持住宅布局和流通的关键元素。相反,Wallace和他的团队通常依靠经过深思熟虑的材料和颜色选择,以及形式的使用,共同实现业主对家庭住宅的愿景。
Reflect Architecture opted to maintain key elements of the house’s layout and circulation. Instead, Wallace and his team generally relied on considered material and colour choices, along with the use of form, to collaboratively realize the owners’ vision for the family home.




住宅的画廊般的野心在精选的生活空间、走廊和走廊上最为明显。全白的墙壁唤起了当代画廊表面的简洁简洁;门和入口的设计与相邻的墙壁平直,只有Tom dixon设计的厚实的蓝色门把手打断了它们,以隐藏它们的功能,并将观众的注意力转移到房子的艺术上。
The house’s gallery-like ambitions are most apparent in select living spaces, hallways, and corridors. All-white walls evoke the simple spareness of contemporary gallery surfaces; doors and entryways are designed flush with adjacent walls—only interrupted by chunky blue Tom Dixon-designed door handles—to hide their function from view and redirect the viewer’s attention towards the house’s art.












图片版权 Copyright :Reflect Architecture































