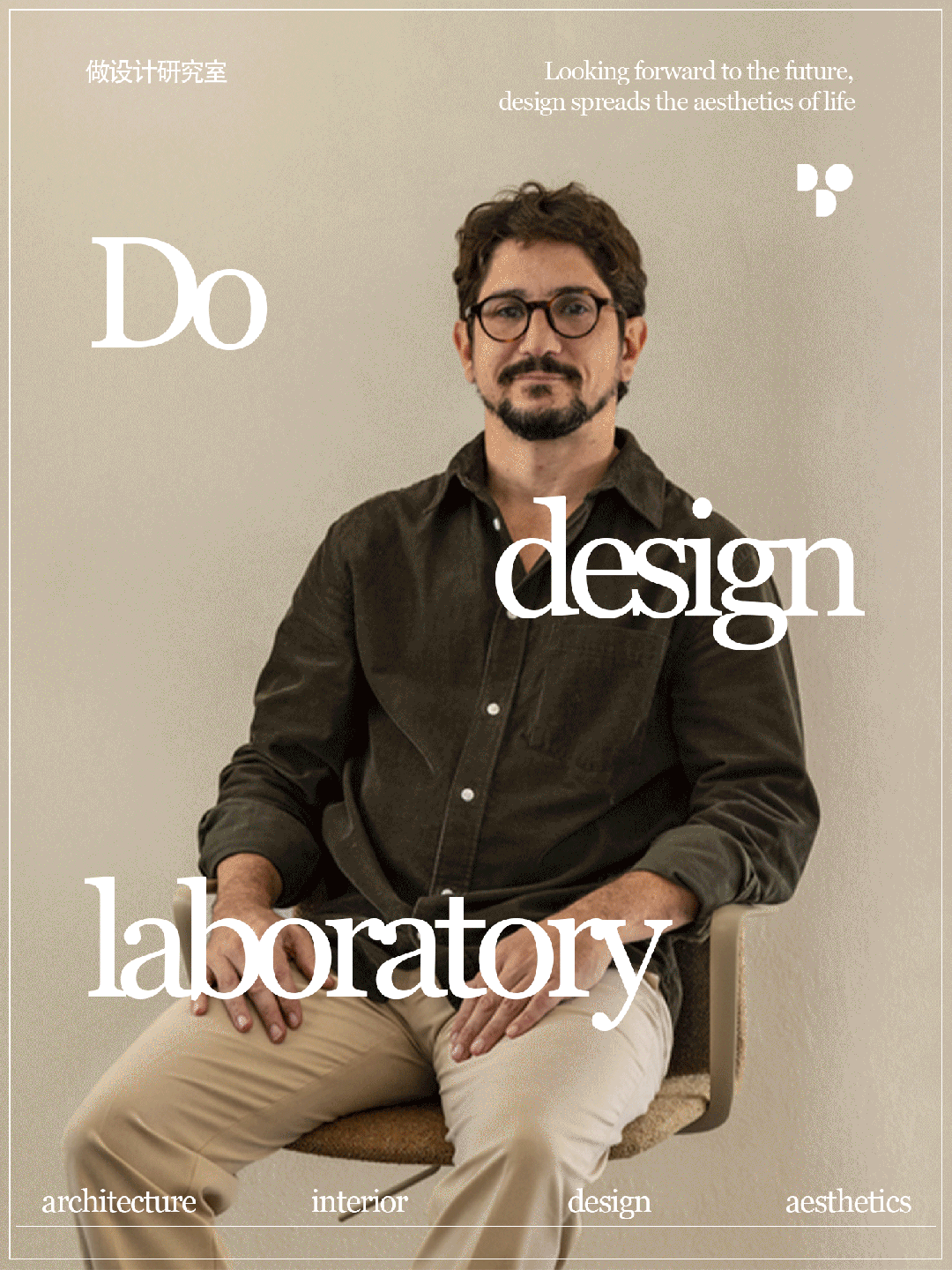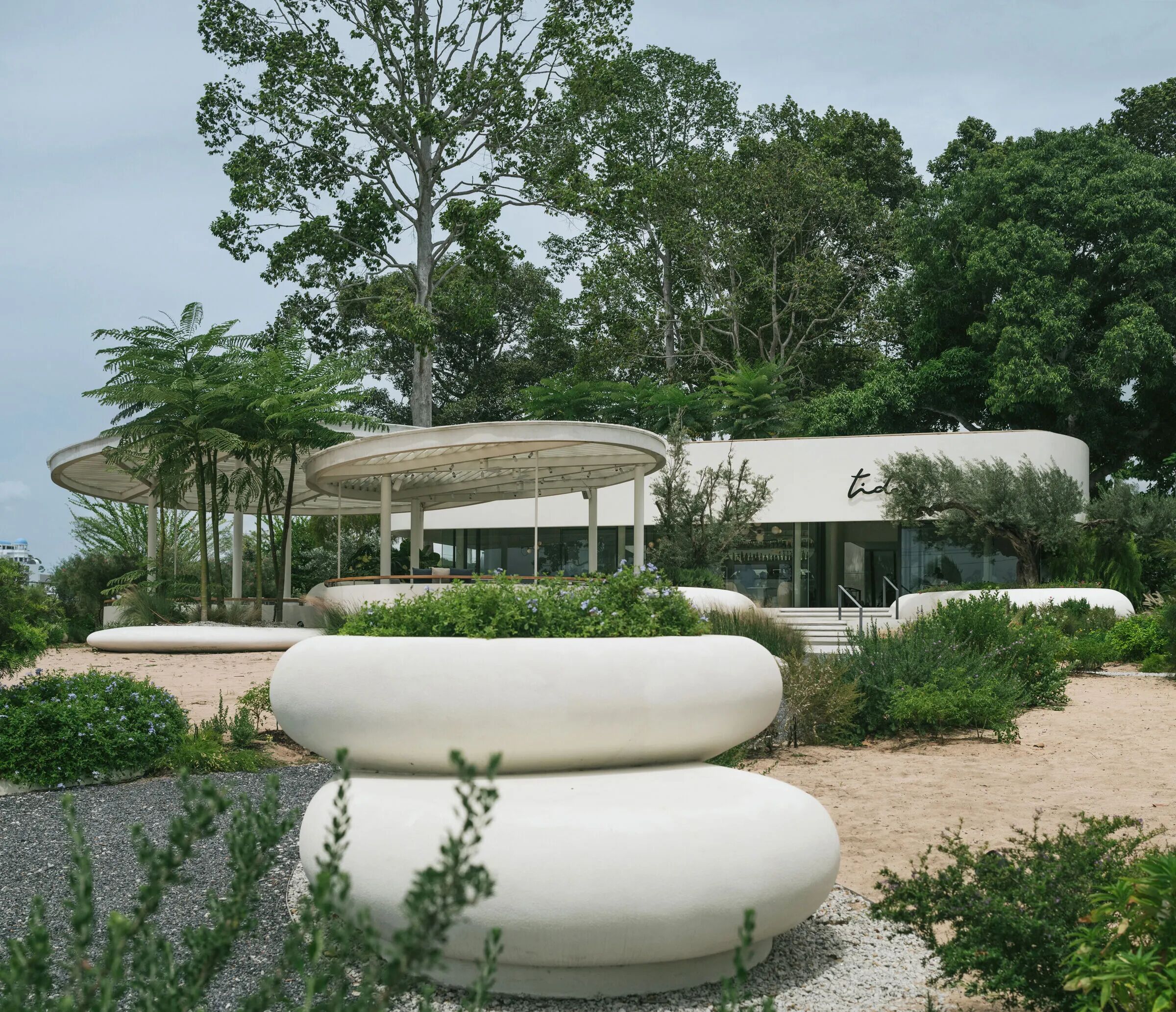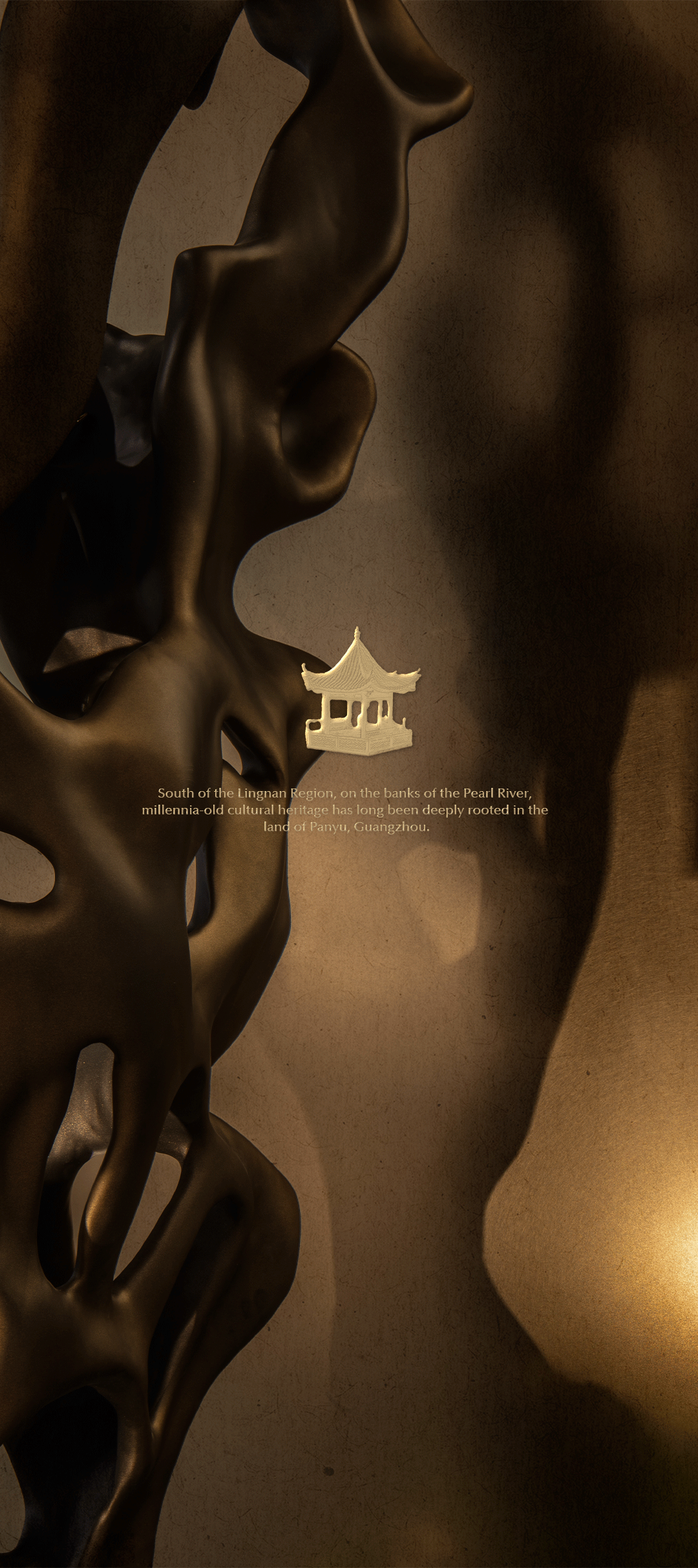Luke Moloney Architecture 融古入景 首
2024-04-11 13:58


Luke Moloney Architecture
新南威尔士州
古居归自然
Ancient home to nature


为了重振别墅的宏伟,Luke Moloney Architecture 和 Sarah Davison Interiors 对 The Ridge 进行了雄心勃勃的翻新工程。该团队从住宅的原始设计中汲取灵感,旨在将历史悠久的住宅无缝地融入其自然环境中。
To revive The grandeur of the villa, Luke Moloney Architecture and Sarah Davison Interiors undertook an ambitious renovation of The Ridge. Drawing inspiration from the homes original design, the team aimed to seamlessly integrate the historic home into its natural environment.


与它的同名建筑相似,The Ridge 坐落在平坦的地基上,可以将周围郁郁葱葱的花园美景尽收眼底。
Similar to its namesake, The Ridge sits on a flat foundation that offers stunning views of the surrounding lush gardens.


Luke Moloney Architecture 和 Sarah Davison Interiors 在整个修复过程中巧妙地保留了住宅丰富的历史。鲍勒尔 (Bowral) 位于南部高地,距悉尼仅两小时车程,历史上以其凉爽的气候和建筑遗产而闻名,是一处度假胜地。
Luke Moloney Architecture and Sarah Davison Interiors have cleverly preserved the homes rich history throughout the restoration process. Located in the Southern Highlands, just two hours drive from Sydney, Bowral has historically been known for its cool climate and architectural heritage as a holiday destination.


Luke Moloney Architecture 和 Sarah Davison Interiors 为这座住宅的原主人——悉尼建筑师 HE Wardell(他于 1923 年设计并建造)致敬——确保这座焕然一新的住宅散发出新的清晰度和开放性。
Luke Moloney Architecture and Sarah Davison Interiors built the house for the original owner, Sydney architect HE Wardell, who opened it in 1923 Designed and built) salute - ensuring that this refurbished home exudes new clarity and openness.






该项目最初的重点是重新评估和简化规划,同时加强与周围环境的联系感。随着时间的推移,许多修改导致平面图脱节,内部和外部缺乏一致性,没有明确的流程或焦点。装修中需要强调的是与花园的无缝融合,因为尽管拥有令人惊叹的自然环境,但住宅却感觉与花园脱节。纠正这一点并加强内部和外部之间的过渡成为关键,同时融入也能促进与新居住者联系的元素。
The initial focus of the project was to reassess and streamline planning while strengthening a sense of connection with the surrounding environment. Over time, many revisions resulted in disjointed floor plans, a lack of internal and external consistency, and no clear flow or focus. What needed to be emphasized in the renovation was a seamless integration with the garden, as despite having a stunning natural setting, the house felt disconnected from the garden. Correcting this and strengthening the transition between inside and outside becomes key, while incorporating elements that also facilitate connection with the new occupants.






开放住宅很重要,这是通过添加新的玻璃来框出风景如画的景色来实现的。北立面的重新设计允许增加室内的自然光和气流,同时安装拱形法式门取代较小的窗户,毫不费力地融合室内和室外空间。
Opening up the house was important, and this was achieved by adding new glass to frame the picturesque views. The redesign of the north facade allows for increased natural light and airflow inside, while arched French doors are installed in place of smaller Windows, effortlessly blending indoor and outdoor Spaces.


在新定义的公共区域内,单色调色板构成了基础,并通过天然木材和石材元素的融合而丰富,赋予了深度和特色。其结果是对历史住宅进行了永恒的修复。
Within the newly defined public areas, a monochromatic palette forms the basis and is enriched by the fusion of natural wood and stone elements, giving depth and character. The result is a timeless restoration of the historic home.




The Ridge 的改造旨在向过去致敬,同时立足当下。Luke Moloney Architecture 和 Sarah Davison Interiors 秉承别墅的起源,强调其规模、开放性和风景优美的位置。
The transformation of The Ridge is designed to pay homage to the past while staying grounded in the present. Luke Moloney Architecture and Sarah Davison Interiors, adhering to the villas origins, emphasize its scale, openness and scenic location.
更多空间
More space
























































建筑设计 |
Luke Moloney Architecture
Sarah Davison Interiors
AJ Corby Constructions
Michael Bligh - Associates
Tom Ferguson
Joseph Gardner































