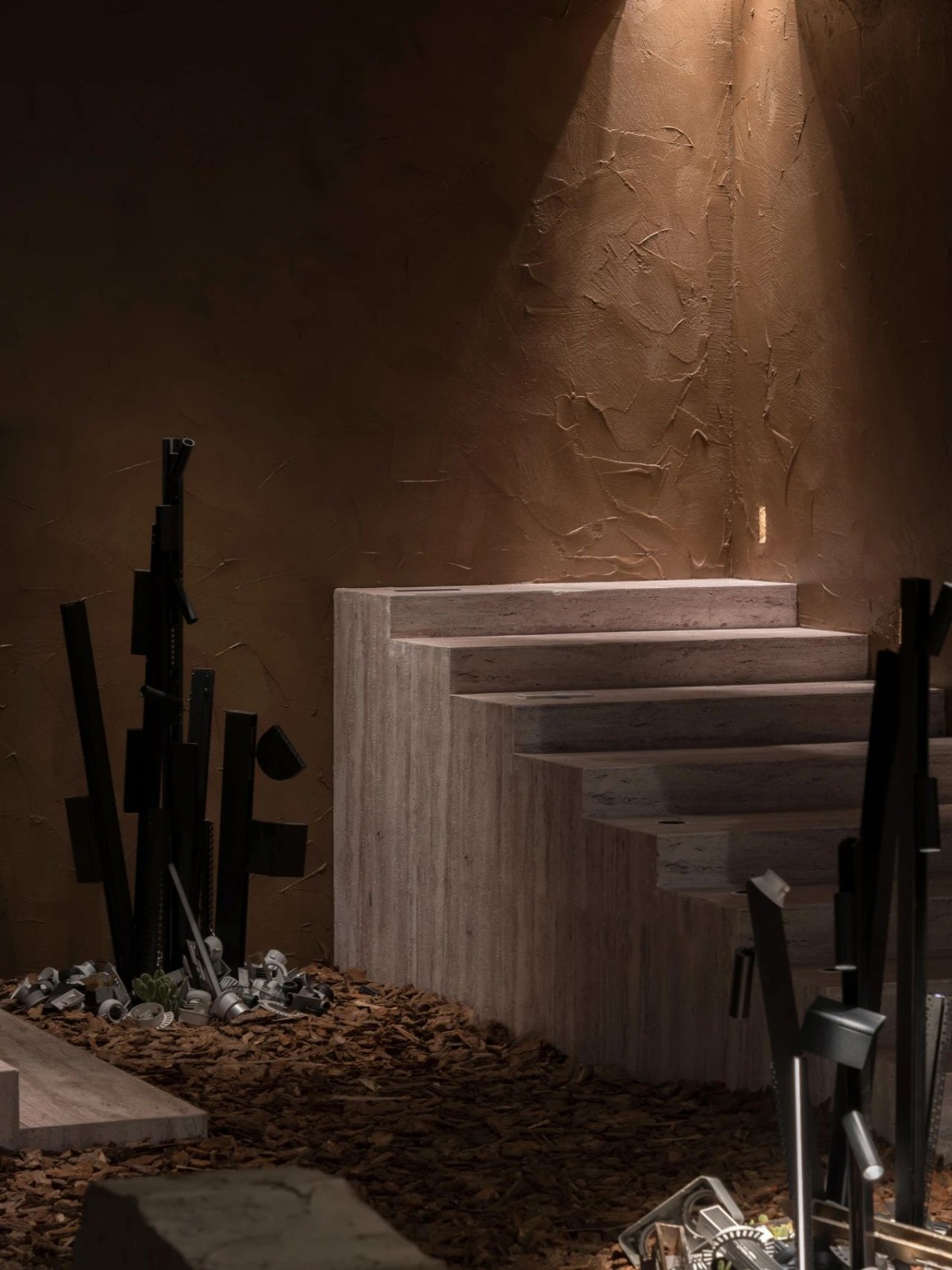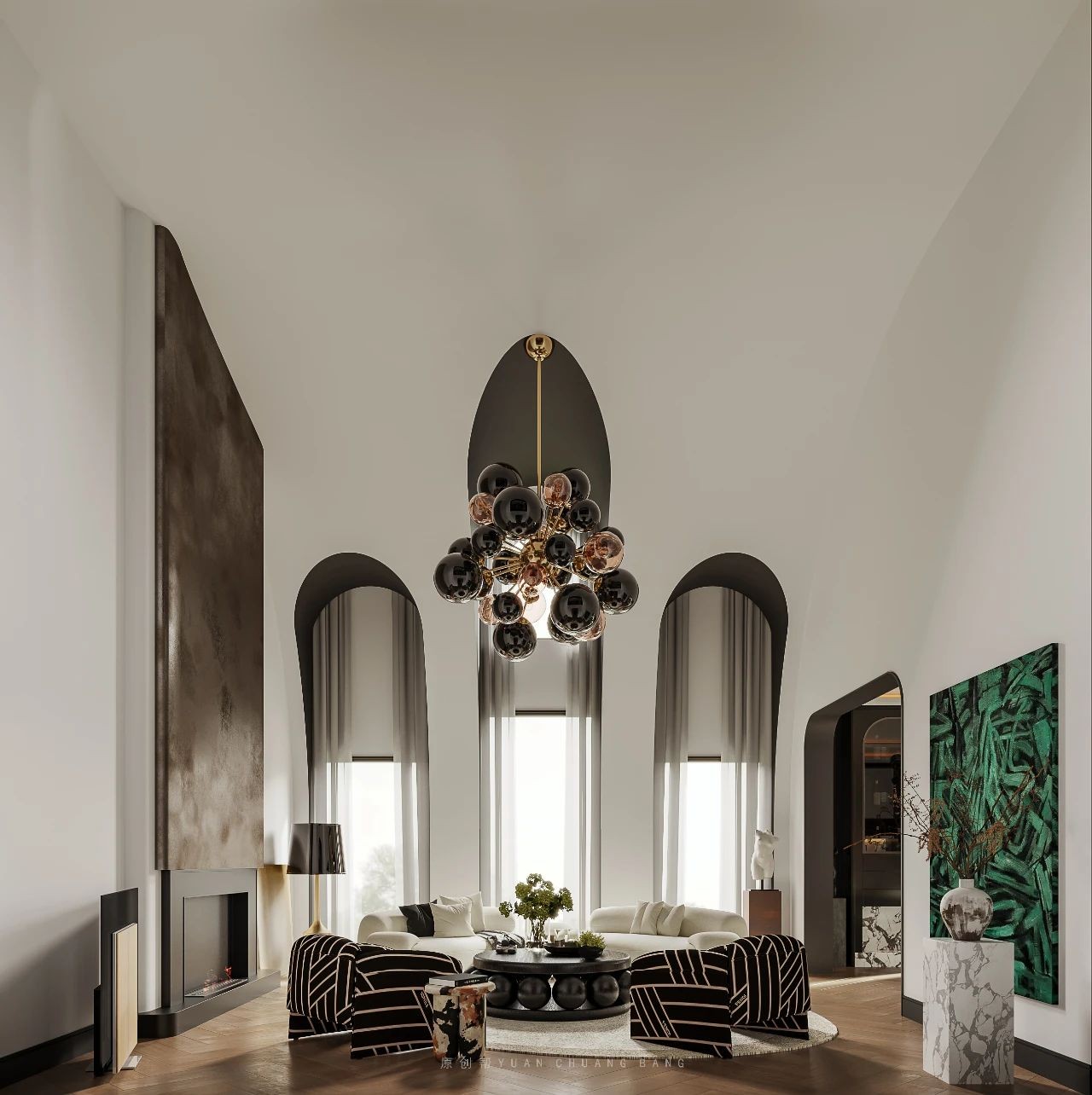Darling Point Residence丨充满艺术感的家 首
2024-04-10 14:38


在悉尼东郊,Handelsmann Khaw and Hancock Architects携手将一幢传统住宅重新构想,打造出了一个充满艺术、古董和现代家具的现代避风港——Darling Point Residence。
Handelsmann Khaw and Hancock Architects have reimagined a traditional home in Sydneys eastern suburbs to create Darling Point Residence, a modern haven filled with art, antiques and contemporary furniture.


这座住宅位于绿树成荫的街道旁,周围环境优美。修复后的建筑展现出自信的建筑风格,同时保留了其传统特征。
原有的房间保留了其传统特色,如模制天花板、硬木地板、修复的凸窗和彩色玻璃窗格。而经过重大修复和扩建后,房屋引入了更多的光线和流动性。
The house is located on a tree-lined street in a beautiful surroundings. The restored building displays a confident architectural style while retaining its traditional character. The original rooms retain their traditional features such as molded ceilings, hardwood floors, restored bay Windows and stained-glass panes. After a major restoration and extension, the house introduced more light and fluidity.


室内设计与建筑形成了引人入胜的对话。分层策展的家具和艺术品融合了独特的古董与现代作品,在过去与现在之间自由摇摆。这种融合既为旧元素注入了现代感,又缓和了现代物品的新颖性。
Interior design and architecture form an engaging dialogue. The layered curated furniture and artwork blend unique antiques with contemporary pieces that swing freely between past and present. This fusion not only imbues the old elements with a modern feel, but also moderates the novelty of modern objects.






新的后部起居空间通过一系列拱形钢架双门与后院相连。大型开放式厨房和起居区延伸到后部的宽度,营造出宽敞而舒适的空间。
The new rear living space is connected to the backyard through a series of arched steel frame double doors. The large open plan kitchen and living area extend the width of the rear, creating a spacious and comfortable space.
















厨房的设计精致而实用。开心果色橱柜与灰绿色天然石材相得益彰,斐雪派克设备的使用提供了所需的实用性。奶油色调和黄铜五金件为调色板增添了定义感。
The design of the kitchen is sophisticated and functional. The pistachio cabinets complement the grey-green natural stone, and the use of Fisher - Paykel equipment provides the desired utility. Cream tones and brass hardware add definition to the palette.










后部起居空间与后院之间新发现的连接令人瞩目。每个门槛上都有天窗,自然光充斥着房间,将体验引向户外。露台设有带 DCS 烤架的烹饪台,躺椅散落在一旁,中间摆放着大餐桌,为轻松娱乐和家庭时光提供了完美的场所。
建筑师和室内设计师之间的紧密合作体现了项目的持久本质。他们成功地将新与旧、现代与传统相融合,创造出一个既充满个性又舒适宜居的家。
The newly discovered connection between the rear living space and the backyard is striking. Skylights on each threshold flood the room with natural light, leading the experience to the outdoors. The terrace features a cooking station with a DCS grill, lounge chairs scattered to the side and a large dining table in the middle, making it the perfect place for relaxing entertainment and family time. The close collaboration between the architect and interior designer reflects the enduring nature of the project. They have succeeded in blending the old with the new, the modern with the traditional, to create a home that is both full of character and comfortable to live in.
















正如 Tanya 所说,这个项目的成功不仅取决于单个元素,还取决于结果是否超越了它们的总和。Darling Point Residence 所散发的决心和平静感无疑是其成功的衡量标准。它既是一个家,也是一件艺术品,为居民提供了一个独特而美好的居住空间。
As Tanya says, the success of this project depends not only on the individual elements, but also on whether the result is more than the sum of them. The sense of determination and calm that the Darling Point Residence exudes is certainly a measure of its success. It is both a home and a work of art, providing residents with a unique and wonderful living space.








项目信息 / information
项目名称PROJECT NAME :
Darling Point Residence
位置LOCATION :
Sydney
设计DESIGN :
Handelsmann Khaw and Hancock Architects































