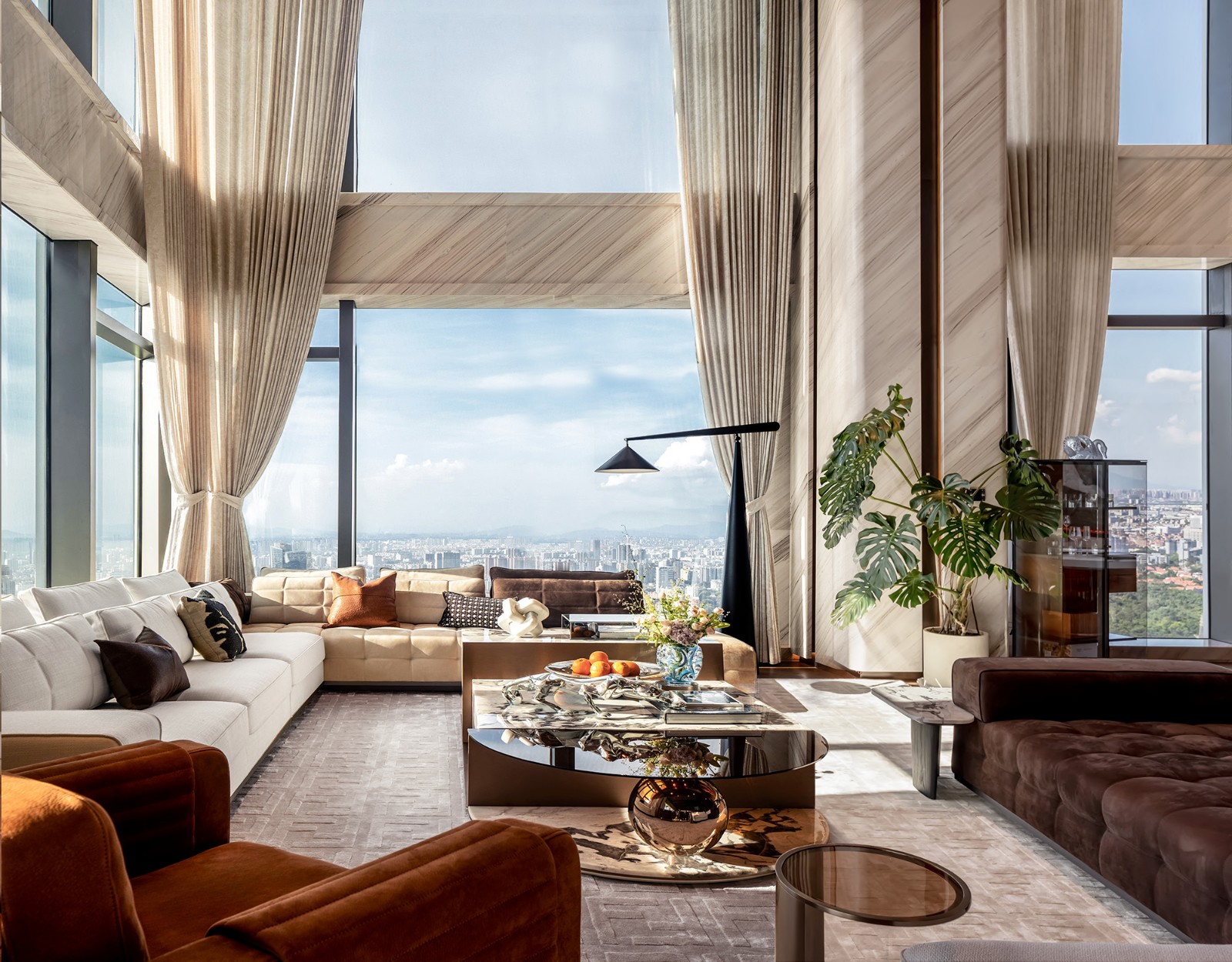川釜湖屋,加拿大卡瓦伽马湖 首
2024-04-10 14:03
Nestled into a dense sugar maple forest in the Algonquin Highlands, this hillside lakehouse hovers above the natural sloped terrain close to the water’s edge. The site for this woodland retreat is located in a quiet bay on Kawagama Lake. It the first of four carefully designed finely crafted summer houses on this development site, designed by Building Arts Architects. The building, which sits lightly on this rugged site, provides a unique perch at the tree line and invites expansive views in equal parts, sky and water. It is supported by three concrete foundation walls anchored to the shallow bedrock and oriented to not impede the flow of the site’s natural drainage and wind patterns. Although the rugged sloped topography presented many challenges in its construction, the reward is felt throughout in the creation of a unique immersive forest experience.
A prefabricated 18cm thick mass timber structure called Cross Laminated Timber or CLT was the generative building element in the design. This system provided an opportunity to complete a large portion of the building project during the winter months while the site was inaccessible. The CLT structure not only provides an innovative building solution but also a warm and robust interior finish that is felt throughout. The dark exterior material palette sits quietly in its surrounding and affords a stunning contrasting backdrop for the lively colours of the forest. The interiors are composed of a warm, minimal palette of wood and stone which reinforce the connections of the building to its natural rugged setting.
A galvanized steel bridge, which connects the granite slab steps of the hillside, brings you across to the generous glazed front doorway. There framed views of the forest and lake announce your arrival. The living areas are organized around an elevated outdoor living room which is enclosed with an operable screen wall. Bedrooms flank either side of the shared common rooms providing quieter and more intimate experience of the site. A distinct feature used throughout is the expansive glass walls which animate and warm the living spaces. They provide a magical, powerful visual connection with the forest and bathe the interior in natural light.
After 18 years of heading their own Architectural studio in Toronto, Jason Smirnis and David Jensen decided to test their skills and become their own architect, builder and client. After many years of architectural consulting they recognized that their skills and efforts, which had financially benefitted their clients, could be transposed in opportunities where it would benefit themselves. Building Arts Developments was founded 2018 and shortly after they had purchased their first development site in the Algonquin Highlands on Kawagama Lake.
A passion for the craft of building and a deep appreciation for the rugged beauty of the landscape, made the development site on Kawagama Lake particularly interesting and exciting. The first three years of the project were spent obtaining the required planning approvals and constructing access roads. The original 22-acre site was subdivided into four private 5.5 acre lake front sites, each having unique character and site specific features.
River Bay Lakehouse I was constructed throughout the pandemic and was completed in the fall of 2023. It will be available for sale in the summer of 2024 and Building Arts will focus their attention on the next site in this series.
采集分享
 举报
举报
别默默的看了,快登录帮我评论一下吧!:)
注册
登录
更多评论
相关文章
-

描边风设计中,最容易犯的8种问题分析
2018年走过了四分之一,LOGO设计趋势也清晰了LOGO设计
-

描边风设计中,最容易犯的8种问题分析
2018年走过了四分之一,LOGO设计趋势也清晰了LOGO设计
-

描边风设计中,最容易犯的8种问题分析
2018年走过了四分之一,LOGO设计趋势也清晰了LOGO设计







































































