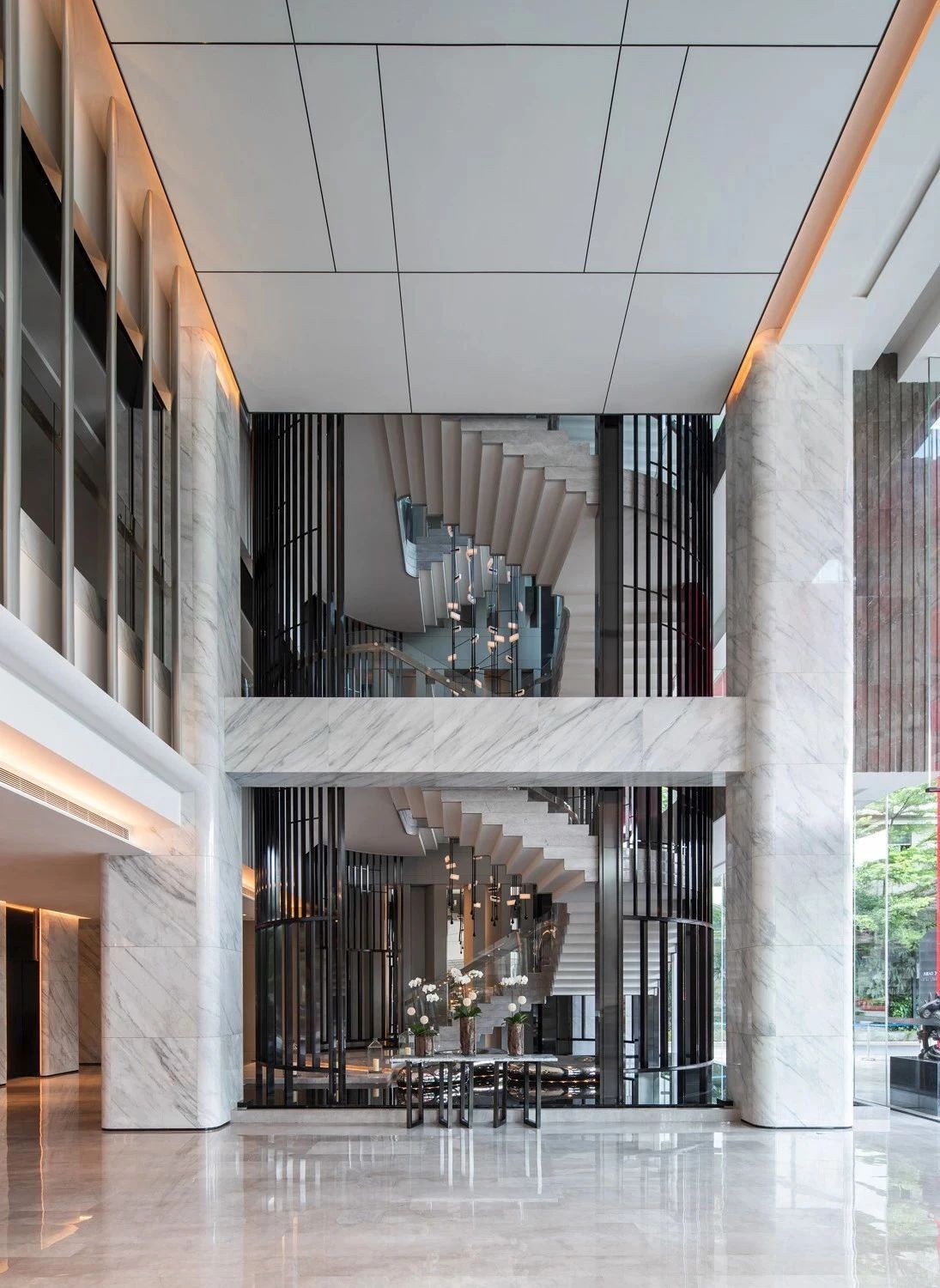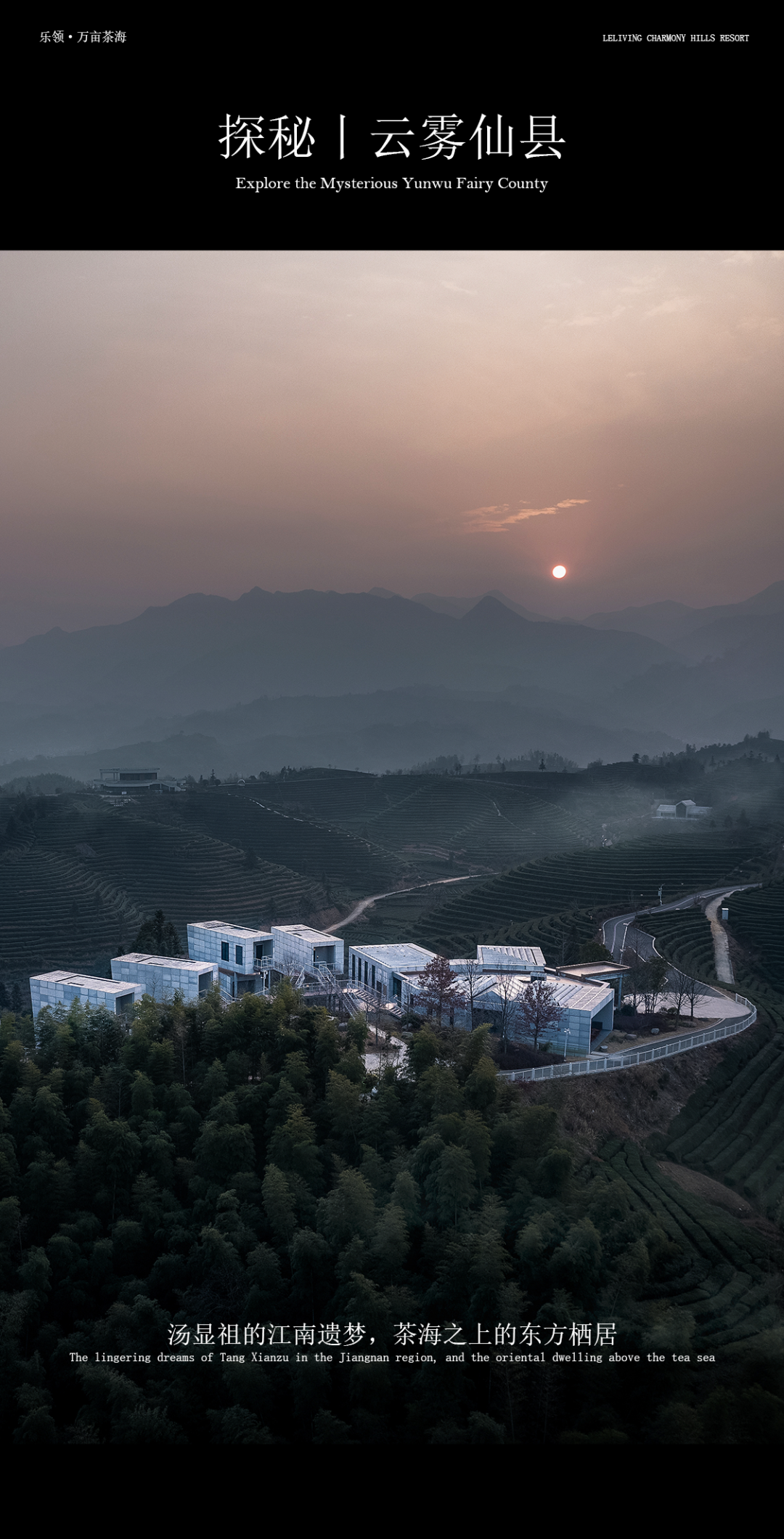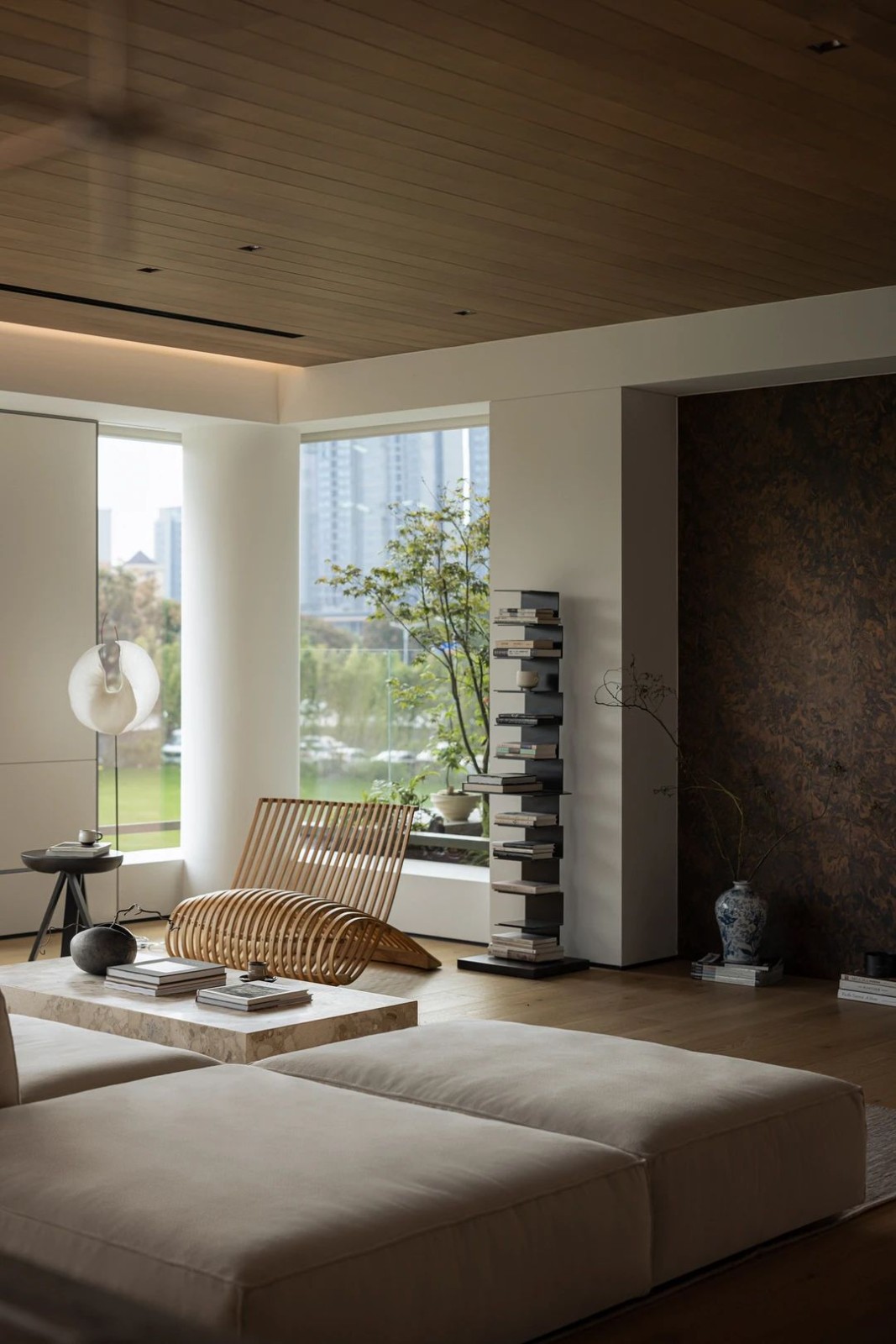Atelier RZLBD丨自然的意味 首
2024-04-10 14:24


Atelier RZLBD
Atelier RZLBD是一家位于多伦多的精品艺术与建筑事务所,由建筑师Reza Aliabadi (OAA, maic)创立;他的工作扩展到设计建筑和物品,策划装置和展览,并出版了一本名为rzlbdPOST的杂志。
Atelier RZLBD is a boutique art - architecture practice based in Toronto founded by architect Reza Aliabadi (OAA, MRAIC); whose work extends to designing buildings - objects, curating installations - expositions, and publishing a zine called rzlbdPOST.






猫咪小屋是一座滑雪小屋,坐落在科林伍德美丽的乡村风景中,从这里可以看到两座山——西北的蓝山和西南的奥斯勒悬崖——还有一条小河在东端流入格鲁吉亚湾。
Feline Chalet is a ski chalet situated on a beautiful rural landscape in Collingwood, which has views towards two mountains – the Blue Mountain on north-west and the Osler Bluff on south-west – and a small creek flowing into Georgian Bay on the east end.






“小屋”是一个大型立方体结构(9米x 9米x 7米),内部(胶合板)和外部(烧焦的木材)都用木材完成。它只有一个宏伟的房间,专门用于围火聚会和庆祝两个山景的仪式。
The “hut” is a large cubic structure (9m x 9m x 7m), finished in wood both inside (plywood) and outside (charred wood). It contains just one ambitious room, solely dedicated to the rituals of gathering around the fire and of celebrating the two mountain views.






该结构旋转45度,使西墙上的两个三角形窗户可以垂直面对两座山脉。在室内,两个三角形窗户之间的西角是所有内部组织的焦点,这是由天花板上悬挂的壁炉来表示的。
The structure is rotated 45 degrees so that the two triangular windows on the west walls can face the two mountains perpendicularly. Inside, the west corner between the two triangular windows is the focal point of all interior organizations, which is signified by a fireplace suspended from the ceiling.






在钢结构的支撑下,这些不同的项目像一个流体空间一样存在,没有任何内部分区和承重元素。天花板和夹层之间的大跨度钢桁架是钢结构的主角,它暴露在外面,展示了这个简单而宏伟的房间背后的结构匠心。
Supported by the steel structure, these different programs rather exist as one fluid space, free of any interior partitions and load-bearing elements. The wide-span steel truss between the ceiling and the mezzanine, which is the protagonist of the steel structure, is left exposed to showcase the structural ingenuity behind the making of this simple, grand room.








与此同时,这个外围位置尽可能地保留了现有的景观和植物群,并保留了未来建筑辅助结构甚至另一个房屋的选择,因为该基地由两个地块组成。该基地被评估为洪泛区,东部边缘有银溪,南部边缘有沟渠。
At the same time, this peripheral location preserves the existing landscape and flora as much as possible and keeps the option of building ancillary structures or even another house in the future, as the site is composed of two property lots. The site is assessed as a floodplain, with the Silver Creek on the east edge and a ditch on the south edge of the property.




图片版权 Copyright :Atelier RZLBD































