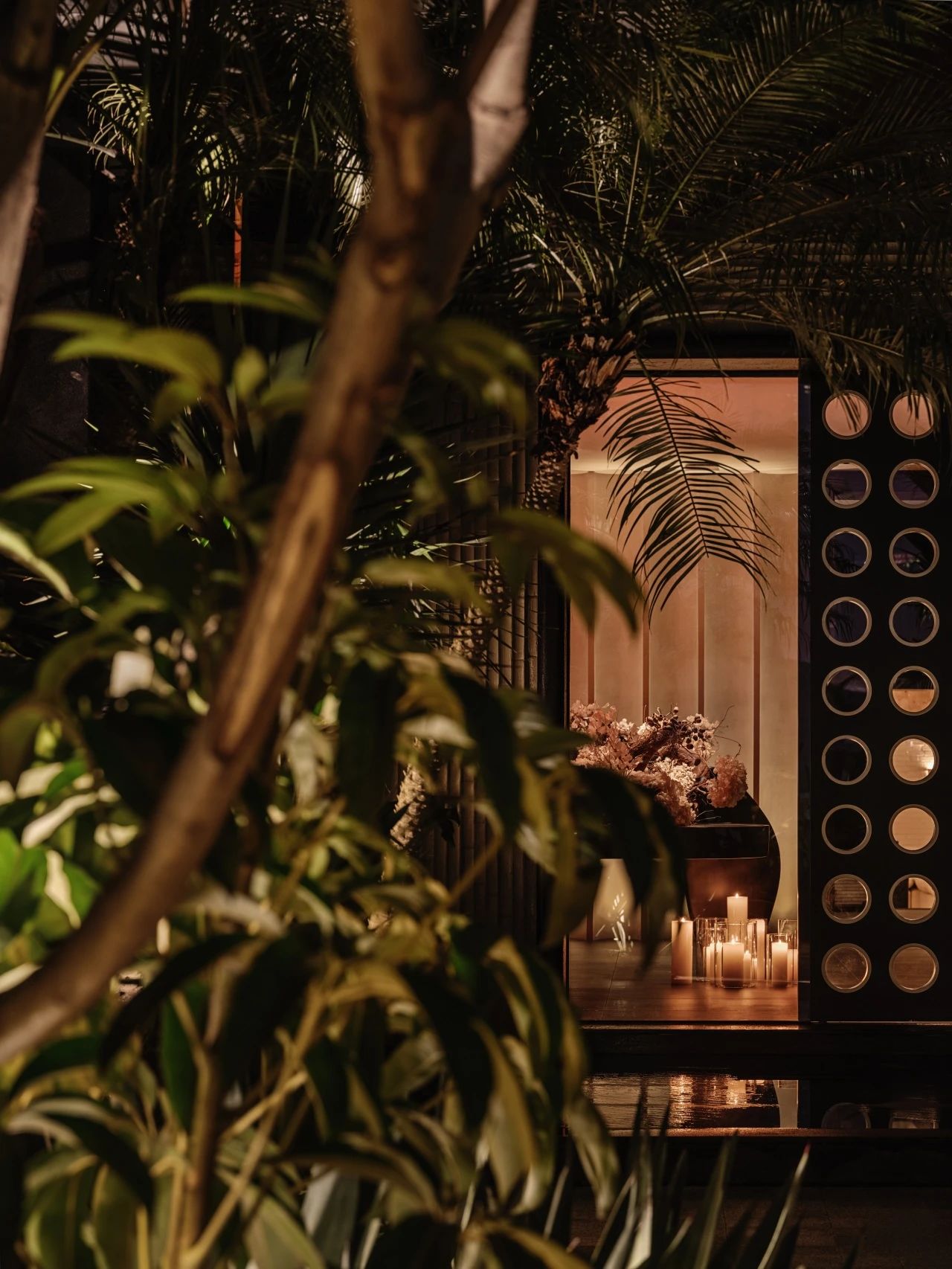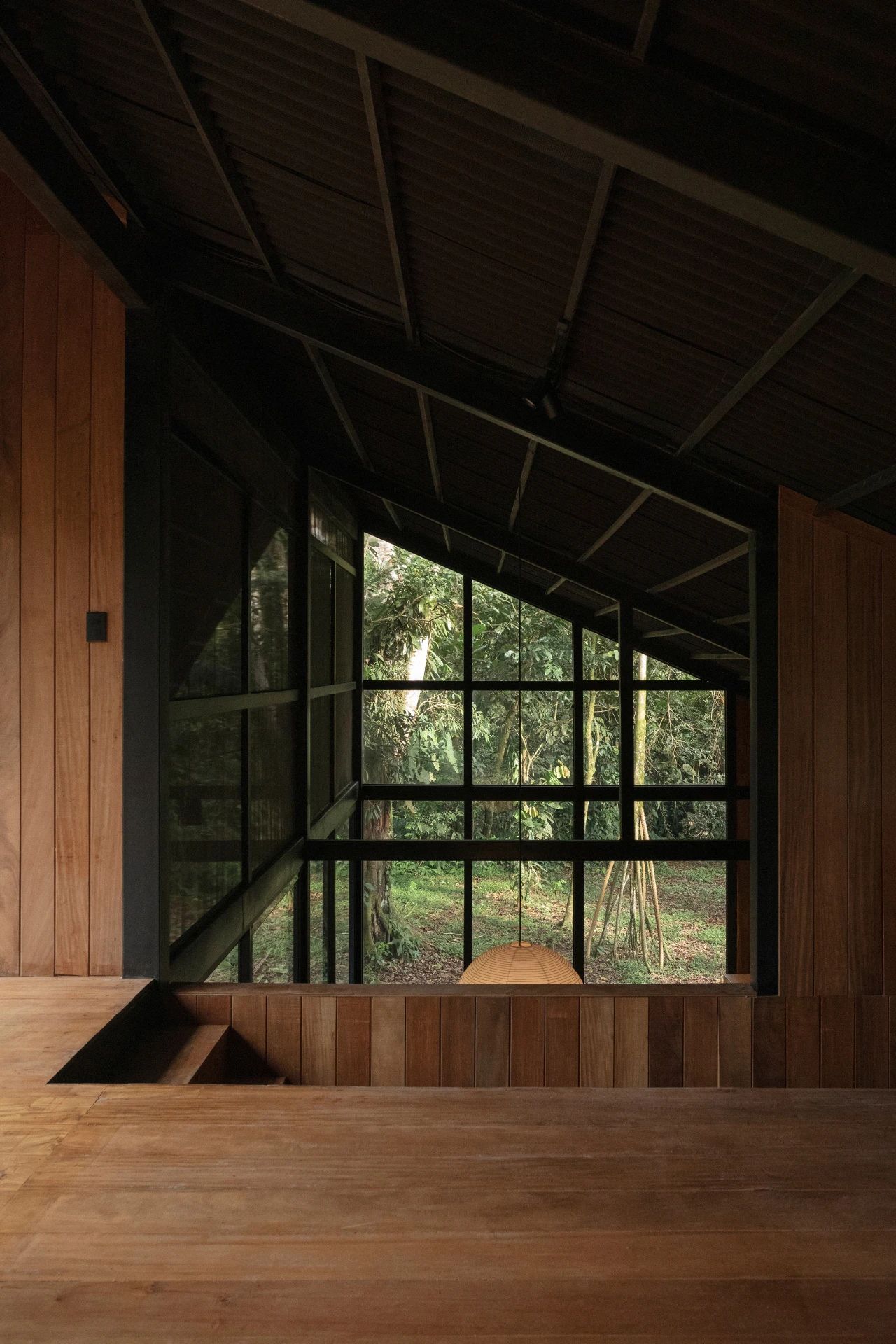Studio Cochi Architects 混凝土的诗意 首
2024-04-09 22:04


Studio Cochi Architects
Toshiyuki Igarashi
Studio Cochi Architects is an architecture studio based in Okinawa, Japan, founded in 2014 by architect Toshiyuki Igarashi. He is good at using concrete materials to give the building a hard appearance, creating a harmonious blend with nature, mutual dialogue space, his summer house can be designed for the familys daily life, entertainment and leisure to build a comfortable ideal residence.


House In Majabaru
真謝原の家
真謝原の家被作为住宅兼工作室之用,位于日本冲绳南部的一座山上,可以俯瞰大海。业主希望于此可以享受到生活于大自然之中的惬意,所以在一楼设置了两个作为庇护所的场所和一个可以自由使用的半室外大厅,以连接各个空间;二楼设置了一个带大屋顶的开放式大厅、一间小卧室和一个吧台区,这里视野开阔,同时又极具私密性。
Masaharas の home and studio is located on a mountain overlooking the sea in southern Okinawa, Japan. The owner wanted to enjoy living in nature, so on the first floor, two shelters and a semi-outdoor hall for free use were set up to connect the various Spaces; On the second floor, there is an open hall with a large roof, a small bedroom and a bar area, which offers great views and privacy at the same time.
















House In Sonda
混凝土住宅
这座住宅是为一户家庭所设计,位于商业和住宅建筑高度集中的冲绳中部。该地区仍保留了几块田地和公园,以及东面开发项目预留下的大片绿化带;其北面、东面和南面均为高地,周围的地形平缓略有起伏。设计师不仅考虑了建筑的合理性以及布局的周到,还要考虑与周围环境的关系。住宅东侧为开放式花园,室内不设隔断,每个房间都与中央花园相连,而花园又可以通向另一片绿地。
The house was designed for a single family and is located in central Okinawa with a high concentration of commercial and residential buildings. Several fields and parks remain in the area, as well as a large green belt reserved for development projects to the east; Its north, east and south are all highlands, and the surrounding terrain is gentle and slightly undulating. The designer not only considered the rationality of the building and thoughtful layout, but also considered the relationship with the surrounding environment. On the east side of the house is an open garden with no partitions inside, and each room is connected to the central garden, which in turn leads to another green area.






















House in Nakijin
今帰仁の家
Nakijin住宅位于冲绳北部的一座山丘上,被自然所围绕,并有着优美的沿海景观。建筑由一个大型绿色屋顶下的开放式大厅和几间的私人房间共同组成。半室外的大厅被屋面投射而下的阴影所遮盖,令业主能够在一年四季里都可以感受到冲绳的自然风光。私人房间分为客厅、餐厅、卫生间等功能,彼此间通过大厅连接,动线流畅。
Nakijin House is located on a hill in northern Okinawa, surrounded by nature and with beautiful coastal views. The building consists of an open-plan hall under a large green roof and several private rooms. The semi-outdoor hall is shaded by the shadows cast by the roof, allowing the owners to experience the natural scenery of Okinawa throughout the year. Private rooms are divided into living room, dining room, bathroom and other functions, connected to each other through the hall, the moving line is smooth.






















House In Shikenbaru
志堅原の家
这座单层住宅,建在Okinawa南部一个靠近大海的村庄里,其空间布局和体积是根据周围的环境和该地区的风向所决定。建筑结构简单,在内外连续的土质地板上有一个不同高度的连续拱顶,由北向南延伸,横跨室内和室外,使整个简单的平面空间有了节奏感,从屋顶和墙壁的缝隙中进入的自然光也形成了一种层次感。
The house is a single-story house located ina village near the sea in southern Okinawa, and its spatial layout and volume are determined by the surrounding environment and the wind direction in the area. The structure of the building is simple, with a continuous vault of different heights on the continuous earth floor inside and outside, extending from north to south, across the interior and exterior, giving rhythm to the whole simple plan space, and the natural light entering through the gaps in the roof and walls creates a sense of hierarchy.














图片版权:Studio Cochi Architects































