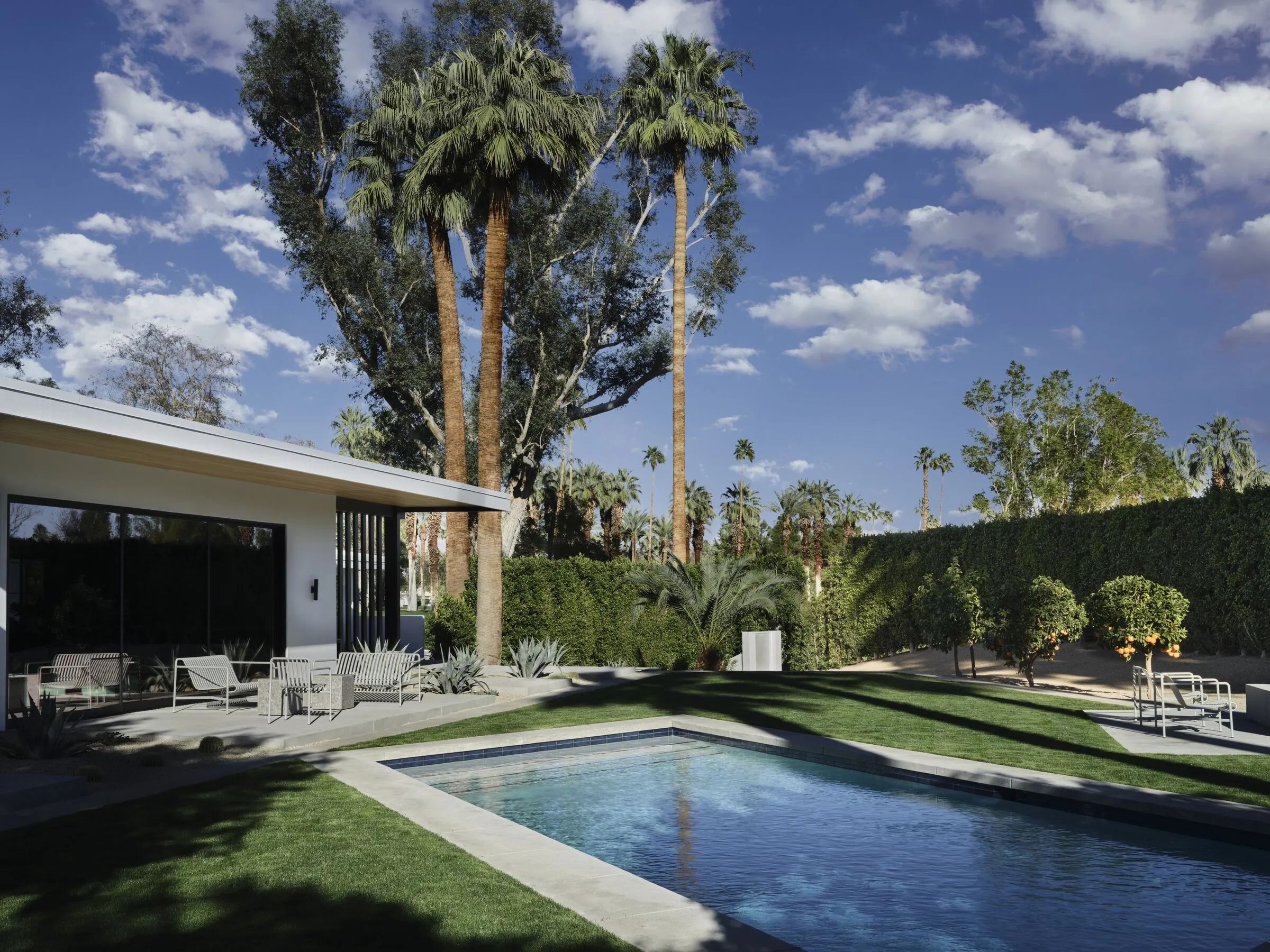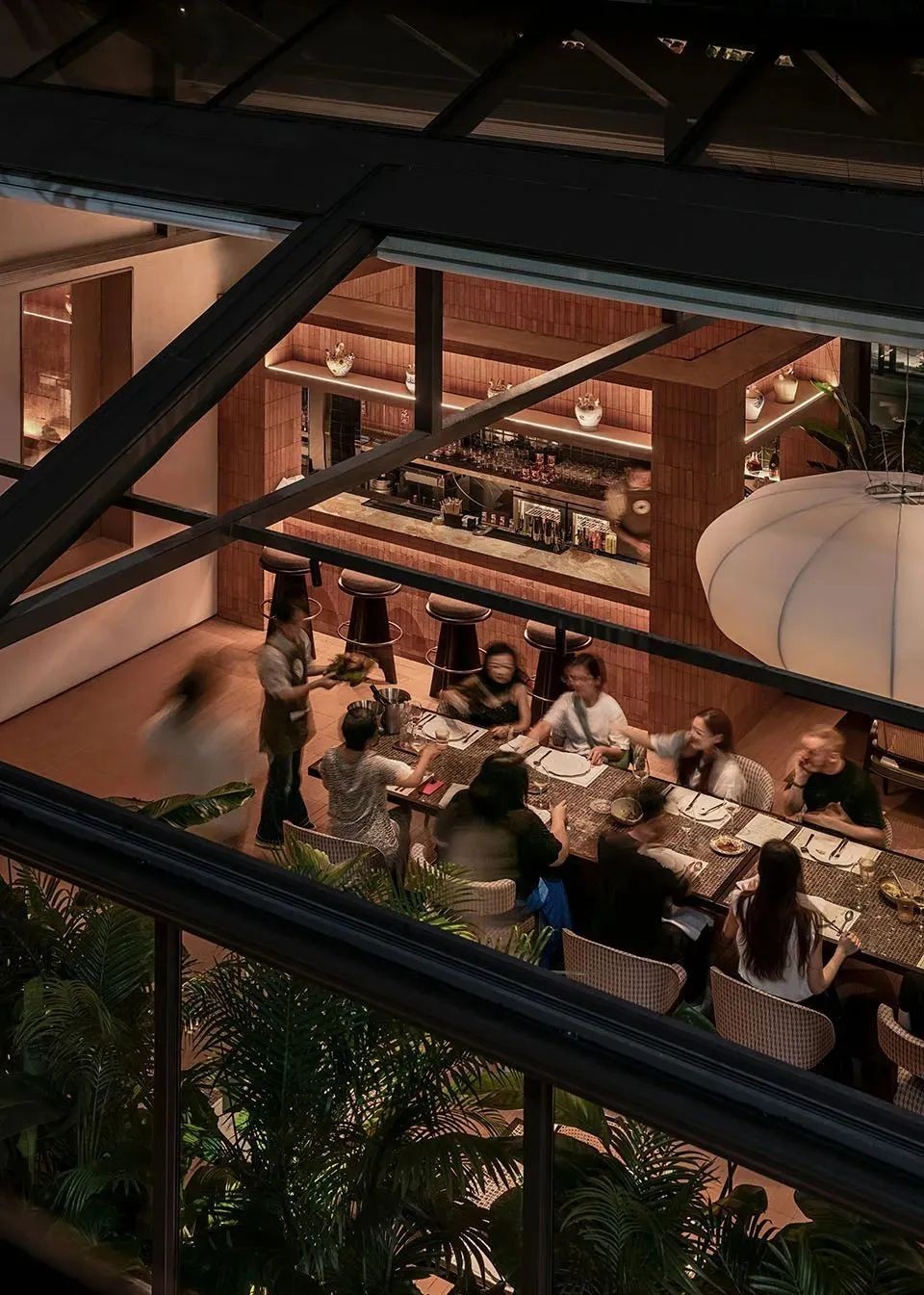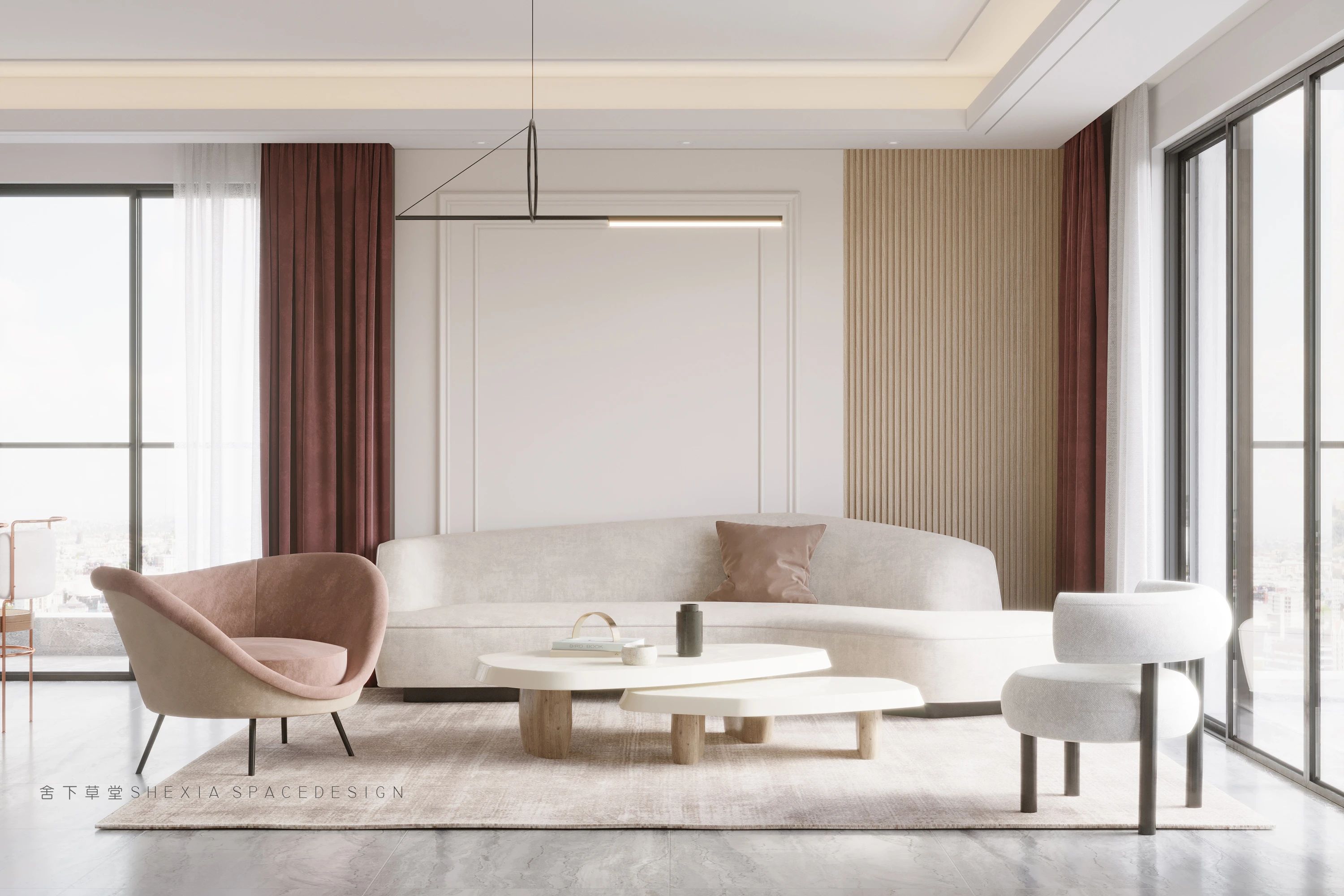新作丨HUTCH DESIGN 平静的栖居 首
2024-04-09 09:29
“Half of space depends on design the other half is derived from presence and spirit.”
8号是一个位于爱尔兰贝尔法斯特的极简主义住宅,由HUTCH设计公司设计。面对重新配置狭窄和光线不足的空间的挑战,建筑师们开始对所有楼层的布局进行全面的重新设计。
No. 8 is a minimalist residence located in Belfast, Ireland, designed by HUTCH Design Company. Faced with the challenge of reconfiguring narrow and poorly lit spaces, architects began a comprehensive redesign of the layout of all floors.
这种重新构想旨在创造一个开放、灵活的生活区和更隐蔽、更私人的空间,以满足现代家庭的需求。
This re conception aims to create an open, flexible living area and a more hidden and private space to meet the needs of modern families.
重新设计的核心是厨房,它被定位为一楼开放式起居、用餐和厨房区域的中心。这一决定是由于客户强调厨房是家中的关键空间。总体设计叙述侧重于营造一个既有吸引力又宁静的环境。为了实现这一点,材料的选择至关重要,人们更喜欢耐用而舒适的选择,既能保证寿命,又能带来温暖的美感。
The core of the redesign is the kitchen, which is positioned as the center of the open living, dining, and kitchen areas on the first floor. This decision is due to the customer emphasizing that the kitchen is a crucial space in the home. The overall design narrative focuses on creating an attractive and peaceful environment. In order to achieve this, the selection of materials is crucial, and people prefer durable and comfortable choices that not only ensure lifespan but also bring a warm aesthetic.
在整个住宅中,设计采用了一致和统一的方法,其特点是使用了平静的中性色调和简单而有质感的材料调色板。这种方法突出了材料的自然美,同时通过家具和艺术融入了大胆的元素。
Throughout the entire residential design, a consistent and unified approach was adopted, characterized by the use of calm neutral tones and simple yet textured material palettes. This method highlights the natural beauty of the material while incorporating bold elements through furniture and art.
值得注意的是,Bauwerk的纹理石灰漆采用了骨与石的色调,因为它的触觉质量和微妙地增强空间内光线的效果。
It is worth noting that Bauwerks textured lime paint adopts a bone to stone tone due to its tactile quality and subtle enhancement of the lighting effect in the space.
定制设计的细木工制品以纹理大理石和天然石材为特色,为家中精致的极简主义增添了色彩,并根据其美学品质选择了特定的大理石类型。
Customized woodworking products feature textured marble and natural stone, adding color to the exquisite minimalism of the home, and selecting specific types of marble based on their aesthetic quality.
儿童卧室和浴室采用了粉红色、蓝色和浅绿色瓷砖的全新色调,为家中原本中性的色调增添了年轻的活力。
The childrens bedroom and bathroom have adopted a new color scheme of pink, blue, and light green ceramic tiles, adding youthful vitality to the originally neutral color scheme in the home.
整个房子的地板修复和处理,从一楼的当地天然橡木到上层的原始维多利亚地板,进一步强调了现代和传统元素的融合。设计理念将柔和的极简主义与经典的现代主义完美融合,在斯堪的纳维亚的影响和传统的维多利亚细节之间取得了平衡。这种方法产生的空间不仅美观,而且真正温馨。
The floor restoration and treatment of the entire house, from the local natural oak on the first floor to the original Victorian flooring on the upper floor, further emphasizes the fusion of modern and traditional elements. The design concept perfectly blends soft minimalism with classic modernism, striking a balance between Scandinavian influence and traditional Victorian details. The space generated by this method is not only beautiful, but also truly warm.
该建筑独特的结构和历史意义是其深刻的灵感来源,尤其是其垂直性和独特的建筑特征,通过创造戏剧性的内部空间和战略性地利用自然光来突出这些特征。
The unique structure and historical significance of this building are its profound sources of inspiration, especially its verticality and unique architectural features, which are highlighted by creating dramatic internal spaces and strategically utilizing natural light.
该建筑从三个单独的公寓改建为一个有凝聚力的家庭住宅,标志着一个重大的转变。这一过程涉及到克服以前的改造所带来的限制,如狭窄的房间和低矮的天花板。采用了创造性的解决方案,在当代背景下纪念该建筑的维多利亚时代遗产,包括引入平齐的秘密门和最小的墙壁装饰,并辅以高镶板门和深框。
The conversion of the building from three individual flats into a cohesive family residence marked a significant transformation. This process involved overcoming the limitations imposed by previous modifications, such as cramped rooms and low ceilings. Creative solutions were employed to honor the building’s Victorian heritage in a contemporary context, including the introduction of flush, secret doors and minimal wall decorations complemented by tall panelled doors and deep set architraves.
是一家总部位于伦敦的建筑和设计工作室。该工作室致力于各种规模的项目,从扩建和住宅到大型综合用途开发项目。我们根据每个项目的背景以及客户的简介、预算和期望的时间框架来考虑每个项目。
我们认为,确保从项目开始到建筑完工的整个过程中遵循最初的设计意图和质量至关重要。我们彻底的设计流程包括与客户进行多次设计审查,以确保他们对项目有清晰的认识和方向。我们着迷于最小的细节,同时又不忽视每个项目更广泛的影响。
我们的全方位服务涵盖设计和施工的各个阶段,包括:初始场地可行性、概念设计、规划提交、承包商招标、定期现场检查、进度审查和建筑合同管理直至最终竣工。
HUTCH 设计对我们所有的项目都采取全面的方法,重点关注建筑和室内设计。我们还为每个项目提供定制家具选择服务。我们有兴趣就潜在的房地产开发进行合作。如果您对此感兴趣,请随时与我们联系。
图片版权Copyright :HUTCH DESIGN
采集分享
 举报
举报
别默默的看了,快登录帮我评论一下吧!:)
注册
登录
更多评论
相关文章
-

描边风设计中,最容易犯的8种问题分析
2018年走过了四分之一,LOGO设计趋势也清晰了LOGO设计
-

描边风设计中,最容易犯的8种问题分析
2018年走过了四分之一,LOGO设计趋势也清晰了LOGO设计
-

描边风设计中,最容易犯的8种问题分析
2018年走过了四分之一,LOGO设计趋势也清晰了LOGO设计











































































