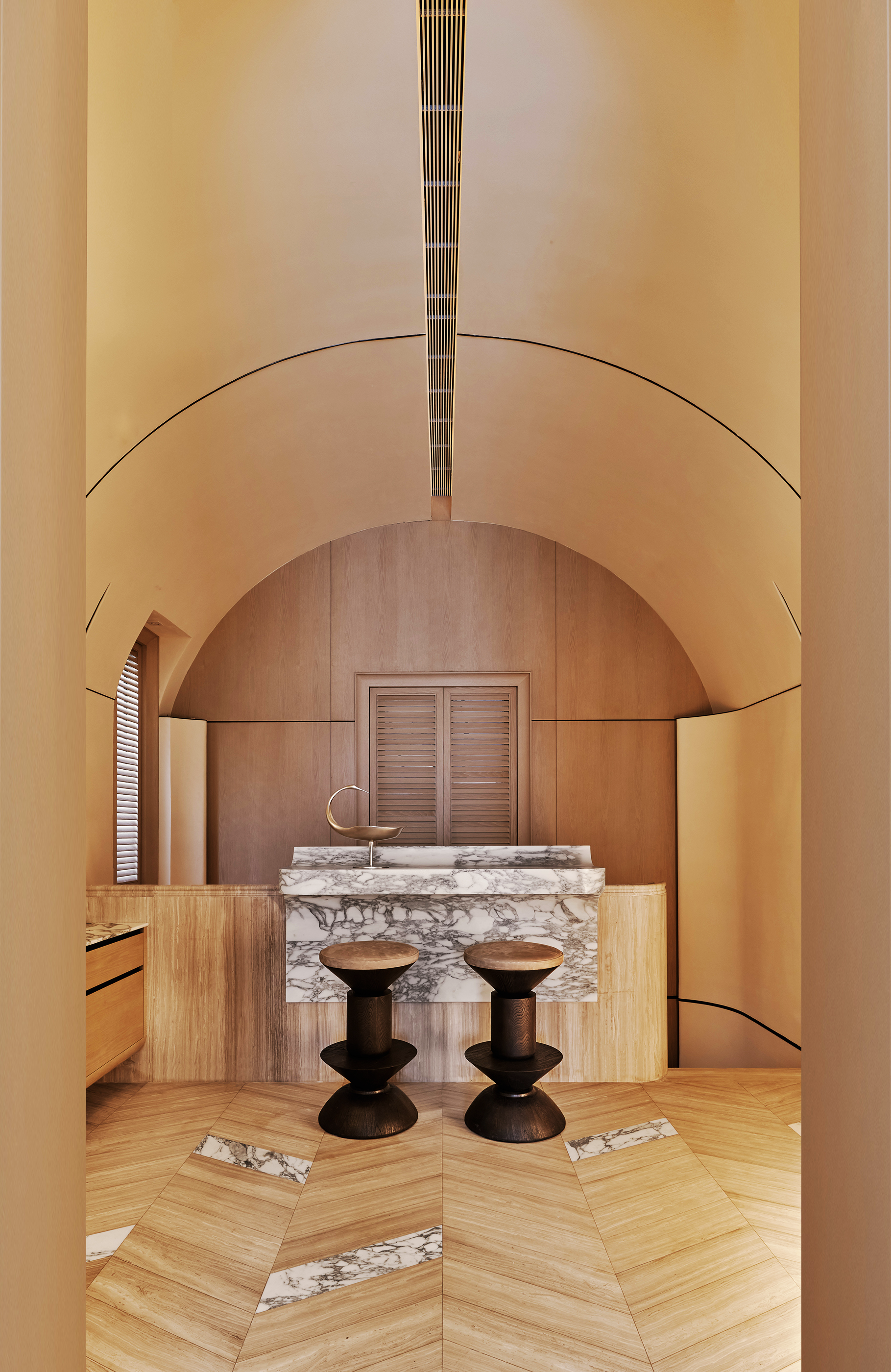Studio Goss新作 丨微妙的平衡 首
2024-04-08 21:58


Studio Goss
David Goss
Studio Goss is a multi-disciplinary design studio based in Melbourne, founded in 2014 by founder David Goss. Dealing with architecture, interiors, furniture and product design, the studio uses a thoughtful approach and a keen sense of perception to create a clear and timeless atmosphere that strikes a balance between bold forms and subtle interventions.




Cape Schanck
是一座家庭式住宅,其建造的目的是为了抵御恶劣的沿海环境,而一系列的庭院设计则可以让业主更好地感受四季所带来的乐趣。大胆的造型设计和较为安静的形态使内部趋于平衡,旨在将建筑嵌入其所处的环境中,营造一种静谧感,以及与景观的联系。
Cape Schanck is a family home built to withstand the harsh coastal environment, while a series of courtyards allow the owners to enjoy the four seasons. The interior is balanced by bold forms and quieter forms, which aim to embed the building into its environment, creating a sense of serenity and connection with the landscape.












空间之中,简洁的形式和精心加工的材料相协调,构建出宁静的氛围。材料的色调在内部和外部之间形成呼应,通过精心挑选的天然材料和纹理,使其历久弥新。业主在住宅中能够接触到的或与之互动的所有触感均来自木材、金属、石材或皮革等天然材料。
Within the space, simple forms are harmonized with carefully processed materials to create a peaceful atmosphere. The tone of the material echoes between the interior and exterior, and is made timeless by carefully selected natural materials and textures. All the touches that the owner can touch or interact with in the home come from natural materials such as wood, metal, stone or leather.




















Cape Schanck
的设计语言具有凝聚力,体现在各种细节之上。从建筑到室内设计、门用五金、餐桌以及灯具,都是为该项目专门设计和定制的。这赋予了住宅一种独特的建造意识,进一步诠释了设计师对于空间的想法。
Cape Schancks design language is cohesive and is reflected in every detail. Everything from the architecture to the interior design, door hardware, dining tables and light fixtures were designed and customized for the project. This gives the house a unique sense of construction and further interprets the designers idea of space.














厨房位于内部的中心,北
/西(家庭)侧翼的起居区可以根据实际需要进行开合。客卧通过走廊相连,而走廊中另设有化妆间和通往酒窖、车库和洗衣房的楼梯。主卧位于东南方侧翼,能够欣赏到多角度的室外自然景观。室内另有一个木盒子式书房,可通过具有私密性的暗门到达。
The kitchen is located in the center of the interior, and the living area in the north/west (family) wing can be opened and closed according to actual needs. The guest bedrooms are connected by a hallway with a powder room and stairs leading to the wine cellar, garage and laundry. The master bedroom is located in the southeast wing and offers views of the outdoor nature from multiple angles. There is also a wooden box-like study, which can be reached through a secret door with privacy.
















Studio Goss
创始人


图片版权 Copyright:Studio Goss






























