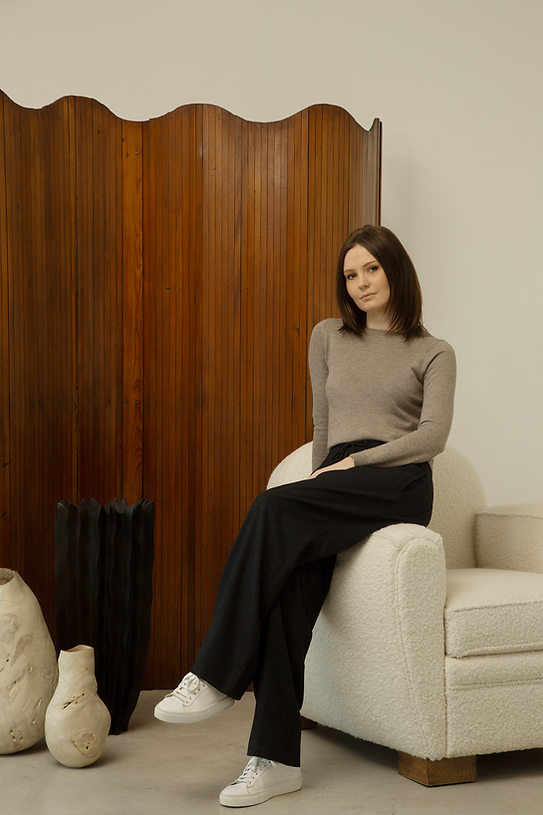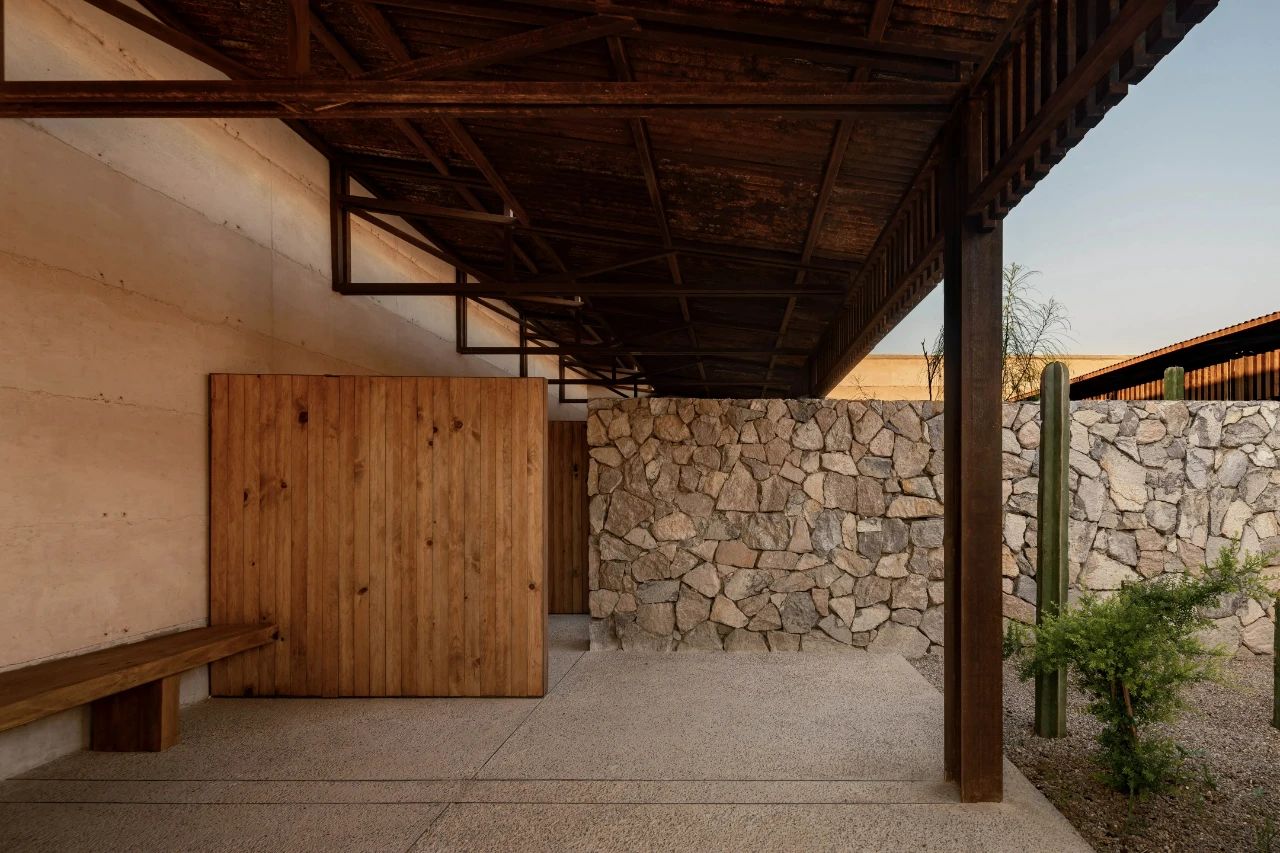新作丨诣研设计 连云港 • 归序 REORDERING 首
2024-04-07 21:51


空间的一半依赖于设计
另一半则源自于存在与精神
“Half of space depends on design the other half is derived from presence and spirit.”
——安藤忠雄(Tadao Ando)


玄关进门的发光灯柱,简单又直接的表达了家的温暖。
The glowing lamp post at the entrance of the foyer expresses the warmth of home simply and directly.




01
REORDERING
归序
客厅电视墙、转角位等区域通过对硬装结构的重组堆叠,有条不紊展现家居艺术之美,同时以原木色作为点缀,为全屋打造出一个美学与功能并重的极简空间。
The living room, TV wall, corner areas, and other areas showcase the beauty of home art in an orderly manner through the reorganization of hard decoration structures. At the same time, natural wood colors are used as embellishments to create a minimalist space that emphasizes both aesthetics and functionality for the entire house.






入境拥极简,归家断舍离。空间以“理性,极简”为设计原点,本着以思考如何构建人与空间的本质关系,让居住者感受到舒适与温度,从而达到人与空间的共鸣。
Entering the country is extremely simple, but returning home means leaving. Space is designed with rationality and minimalism as its starting point, with the aim of thinking about how to build the essential relationship between people and space, allowing residents to feel comfortable and warm, thereby achieving resonance between people and space.


几何的块状自由重组
流动的线性交错相融
在曲直之间,为空间定夺秩序。
Geometric block like free recombination
The linear interweaving and blending of flow
Between curves, establish order for space.










客厅餐厅公共区域摒弃了多余的装饰,让空间状态放空。
The living room, dining room, and public area have abandoned unnecessary decorations and left the space empty.




挖掘居者的情感需求,打造归家的生活之艺,通过阳台打造一处景,洒进一束光,给室内空间平添一份畅快的自由感。
Explore the emotional needs of residents, create a homecoming art, create a scenery through the balcony, sprinkle a beam of light, and add a sense of freedom to the indoor space.


02
RELAXATION
张弛
寻一角落,留一落座,忙时缓释,闲时清心,沉浸在家的“归属感”中,只需聆听内心的闭合张弛。
Find a corner, leave a seat, relax when busy, clear your mind when idle, immerse yourself in the sense of belonging at home, just listen to the inner closure and relaxation.










03
POLYESTER HEART
涤心
在雅致的氛围中涤净繁器,卸下一天的疲惫与纷扰,安享这只属于自己的瞬间。
Purify the complex in an elegant atmosphere, relieve the fatigue and disturbance of the day, and enjoy this moment that belongs only to oneself.




04
MEDITATE
入静
步入静谧,臻藏舒雅,于8小时的休憩间回味24小时的本我,于无声时光中,书写生活之诗卧室作为建筑空间的向内延续,是所有故事的总和。
Stepping into tranquility, seeking solace and elegance, savoring the 24-hour id in an 8-hour break, and writing poetry of life in silent time, the bedroom, as an inward continuation of architectural space, is the sum of all stories.








次卧采用牛油果绿为主调跳脱于主线,个性与品位兼具,体现了现代年轻人的生活态度与审美,营造出更具想象力的艺术梦境。
The second bedroom adopts avocado as the main tone and breaks away from the main line, combining personality and taste, reflecting the modern attitude and aesthetics of young peoples lives, creating a more imaginative artistic dream.




关照自我的内在逻辑,由有形结构,释放生活的无线形态,从而让生活可变、可期、可享。
Taking care of the inner logic of oneself, releasing the wireless form of life from the tangible structure, thus making life variable, predictable, and enjoyable.
INFO
项目名称:东方瑞园
设计机构:诣研设计
设计总监:颜 凯
服务范畴:设计 施工 软装
项目面积:153m
项目地址:江苏 连云港
项目摄影:梵 榭
项目文案:YI YAN
AGENCY FOUNDER


颜 凯
诣研设计创始人 - 设计总监


诣研设计
位于江苏连云港,项目包括私宅,商业等空间设计,团队以追求空间更大的自由度,带着建筑的理性与严谨,去探索未来生活空间的无尽可能。因为热爱,所以会不遗余力,带着勇气与责任为了最终落地的成就感,我们竭尽所能。
Yiyan Design is located in Lianyungang, Jiangsu Province. The project includes private homes, commercial spaces, and other space designs. The team strives for greater freedom in space, with a rational and rigorous approach to architecture, to explore the possibilities of future living spaces. Because of our love, we spare no effort, with courage and responsibility, to achieve a sense of accomplishment in the end. We do our best.
图片版权Copyright :诣研设计































